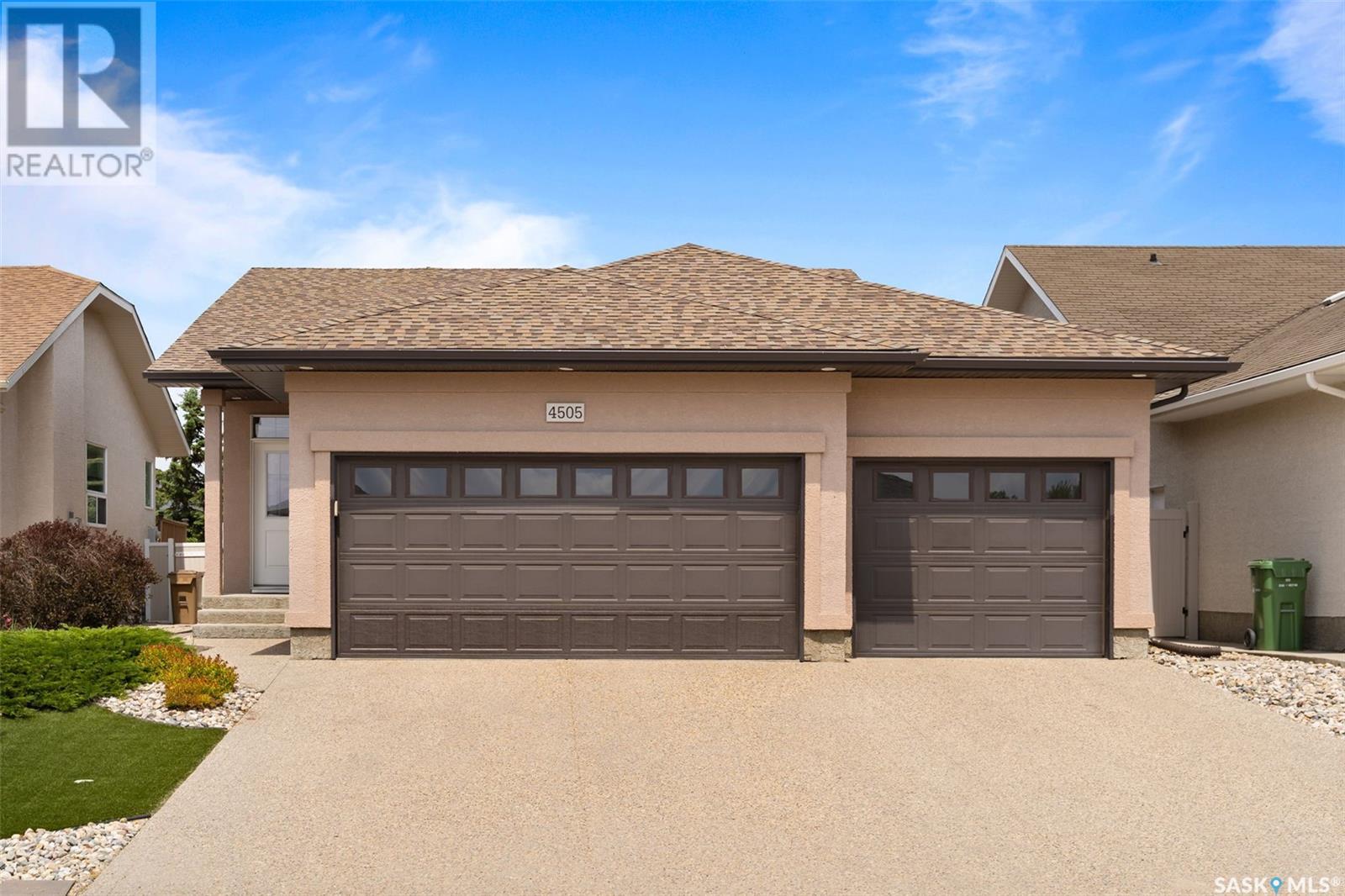Lorri Walters – Saskatoon REALTOR®
- Call or Text: (306) 221-3075
- Email: lorri@royallepage.ca
Description
Details
- Price:
- Type:
- Exterior:
- Garages:
- Bathrooms:
- Basement:
- Year Built:
- Style:
- Roof:
- Bedrooms:
- Frontage:
- Sq. Footage:
4505 Hames Crescent Regina, Saskatchewan S4W 0B6
$619,900
Welcome to this beautiful bungalow nestled in a quiet crescent in Harbour Landing. Plenty of natural sunlight in this open concept home, complete with hardwood flooring throughout the main living area including living room with gas fireplace, spacious kitchen with corner pantry, stainless appliances, granite countertops and dining area. Large master bedroom with ensuite and walk-in closet. Additional 4-piece bathroom and 2 bedrooms complete the main floor. Basement consists of large rec room, with space for future kitchenette if desired, 4-piece bathroom and 2 large bedrooms. There is no shortage of storage space in this home! Triple-car attached garage has plenty of room for parking, as well as a ton of extra storage room. Maintenance-free yard has been professionally landscaped with artificial grass, private fenced-in backyard has deck and stone patio perfect for a summer BBQ. Close to the many dining and shopping amenities that Harbour Landing has to offer!... As per the Seller’s direction, all offers will be presented on 2025-06-08 at 6:00 PM (id:62517)
Property Details
| MLS® Number | SK008282 |
| Property Type | Single Family |
| Neigbourhood | Harbour Landing |
| Structure | Deck |
Building
| Bathroom Total | 3 |
| Bedrooms Total | 5 |
| Appliances | Washer, Refrigerator, Dishwasher, Dryer, Microwave, Window Coverings, Garage Door Opener Remote(s), Central Vacuum - Roughed In, Storage Shed, Stove |
| Architectural Style | Bungalow |
| Basement Development | Finished |
| Basement Type | Full (finished) |
| Constructed Date | 2011 |
| Cooling Type | Central Air Conditioning |
| Fireplace Fuel | Gas |
| Fireplace Present | Yes |
| Fireplace Type | Conventional |
| Heating Fuel | Natural Gas |
| Heating Type | Forced Air |
| Stories Total | 1 |
| Size Interior | 1,343 Ft2 |
| Type | House |
Parking
| Attached Garage | |
| Parking Space(s) | 6 |
Land
| Acreage | No |
| Size Irregular | 5257.00 |
| Size Total | 5257 Sqft |
| Size Total Text | 5257 Sqft |
Rooms
| Level | Type | Length | Width | Dimensions |
|---|---|---|---|---|
| Basement | Other | 29 ft ,7 in | 13 ft ,6 in | 29 ft ,7 in x 13 ft ,6 in |
| Basement | Bedroom | 10 ft ,10 in | 9 ft ,5 in | 10 ft ,10 in x 9 ft ,5 in |
| Basement | Bedroom | 11 ft ,10 in | 10 ft ,10 in | 11 ft ,10 in x 10 ft ,10 in |
| Basement | 4pc Bathroom | Measurements not available | ||
| Main Level | Kitchen | 11 ft ,7 in | 11 ft ,1 in | 11 ft ,7 in x 11 ft ,1 in |
| Main Level | Den | 11 ft ,7 in | 8 ft | 11 ft ,7 in x 8 ft |
| Main Level | Living Room | 11 ft ,7 in | 13 ft | 11 ft ,7 in x 13 ft |
| Main Level | Primary Bedroom | 11 ft ,1 in | 14 ft ,4 in | 11 ft ,1 in x 14 ft ,4 in |
| Main Level | Bedroom | 11 ft | 9 ft ,10 in | 11 ft x 9 ft ,10 in |
| Main Level | Bedroom | 11 ft | 9 ft ,1 in | 11 ft x 9 ft ,1 in |
| Main Level | 4pc Bathroom | Measurements not available | ||
| Main Level | 3pc Ensuite Bath | Measurements not available |
https://www.realtor.ca/real-estate/28423543/4505-hames-crescent-regina-harbour-landing
Contact Us
Contact us for more information

Keri Simpson
Associate Broker
1450 Hamilton Street
Regina, Saskatchewan S4R 8R3
(306) 585-7800
coldwellbankerlocalrealty.com/










































