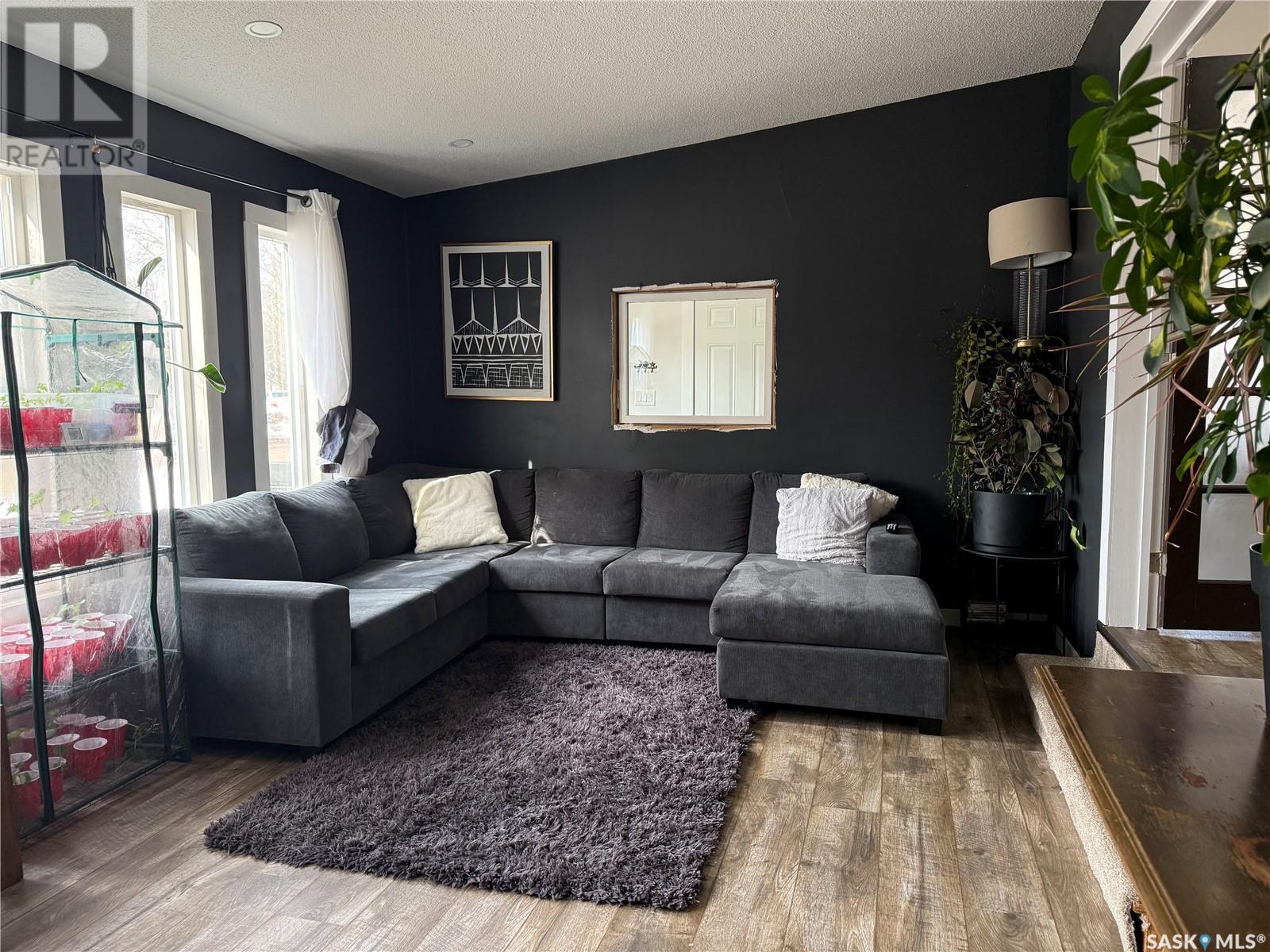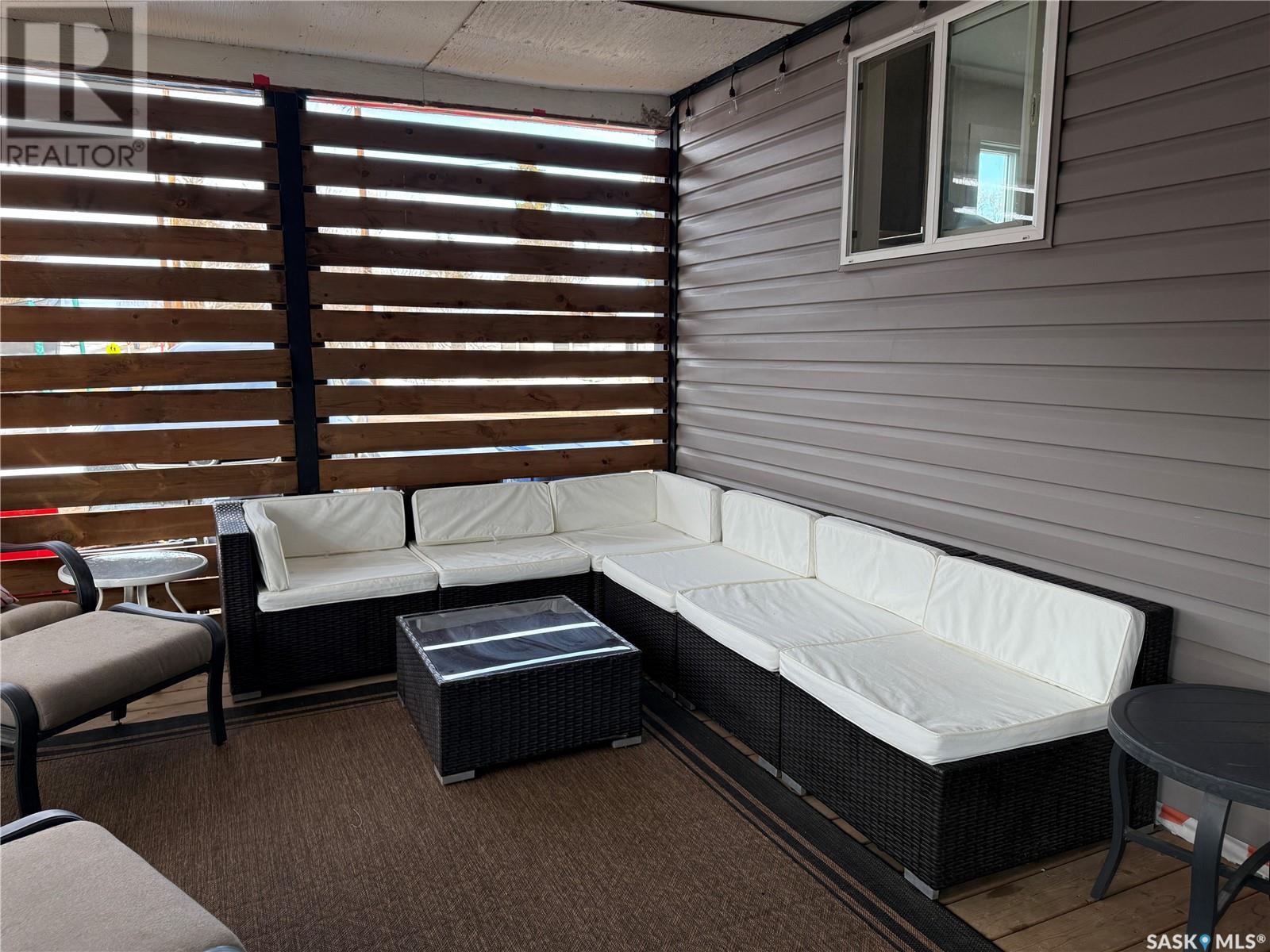Lorri Walters – Saskatoon REALTOR®
- Call or Text: (306) 221-3075
- Email: lorri@royallepage.ca
Description
Details
- Price:
- Type:
- Exterior:
- Garages:
- Bathrooms:
- Basement:
- Year Built:
- Style:
- Roof:
- Bedrooms:
- Frontage:
- Sq. Footage:
450 6th Street Craik, Saskatchewan S0G 0V0
$179,000
5-Bedroom Home in Craik – Move-In Ready! Welcome to this updated 1,237 sq. ft. family home located in Craik. Featuring 5 bedrooms (3up/2down) and 2 updated bathrooms, this property is perfect for growing families or those needing extra space. Step into a stylish interior with modern colors, vinyl flooring, and updated appliances—all included. Enjoy year-round comfort with an updated high-efficiency furnace and plenty of natural light from the updated double-pane windows. Living room is spacious for those family tv nights or for entertaining. Electric wall fireplace included. The 3-season sunroom and newer back deck provide the perfect spots to relax or entertain. Numerous upgrades completed between 2021-2025 include: framing (upstairs & downstairs), insulation & vapor barrier, double-pane windows, electrical and panel, shingles, HE furnace, 4 egress windows in the basement with window wells, vinyl siding, sod and perennials, 3 season sunroom & back deck, vinyl flooring, drywall & paint, interior doors replaced, 3-piece bathroom added in the basement. This move-in ready home blends comfort, modern updates, and space—all in a peaceful neighborhood. Don’t miss your chance to make it yours! (id:62517)
Property Details
| MLS® Number | SK002667 |
| Property Type | Single Family |
| Features | Treed, Corner Site, Irregular Lot Size |
Building
| Bathroom Total | 1 |
| Bedrooms Total | 5 |
| Appliances | Washer, Refrigerator, Dishwasher, Dryer, Window Coverings, Hood Fan, Stove |
| Architectural Style | Bungalow |
| Basement Development | Finished |
| Basement Type | Full (finished) |
| Constructed Date | 1920 |
| Fireplace Fuel | Electric |
| Fireplace Present | Yes |
| Fireplace Type | Conventional |
| Heating Fuel | Natural Gas |
| Heating Type | Forced Air |
| Stories Total | 1 |
| Size Interior | 1,237 Ft2 |
| Type | House |
Parking
| None | |
| Gravel | |
| Parking Space(s) | 3 |
Land
| Acreage | No |
| Landscape Features | Lawn, Garden Area |
| Size Frontage | 137 Ft ,2 In |
| Size Irregular | 0.10 |
| Size Total | 0.1 Ac |
| Size Total Text | 0.1 Ac |
Rooms
| Level | Type | Length | Width | Dimensions |
|---|---|---|---|---|
| Basement | Family Room | 20.0' x 15.8' | ||
| Basement | Bedroom | 11.7' x 10.0' | ||
| Basement | Laundry Room | Measurements not available | ||
| Basement | Bedroom | 11.7' x 9.9' | ||
| Basement | Other | Measurements not available | ||
| Main Level | Foyer | 12.1' x 6.3' | ||
| Main Level | Kitchen/dining Room | 29.5' x 11.1' | ||
| Main Level | Primary Bedroom | 14.6' x 9.8' | ||
| Main Level | Living Room | 19.3' x 12.0' | ||
| Main Level | Bedroom | 10.6' x 9.7' | ||
| Main Level | 4pc Bathroom | Measurements not available | ||
| Main Level | Bedroom | 11.1' x 9.3' |
https://www.realtor.ca/real-estate/28164993/450-6th-street-craik
Contact Us
Contact us for more information

Donna Paul
Broker
www.donnapaul.ca/
www.facebook.com/donnapaulrealtor
www.instagram.com/donnalpaulrealtor/
twitter.com/DonnaPaulRealt1
www.linkedin.com/in/donna-paul-627217175
605a Main Street North
Moose Jaw, Saskatchewan S6H 0W6
(306) 694-8082
(306) 694-8084
www.royallepagelandmart.com/





































