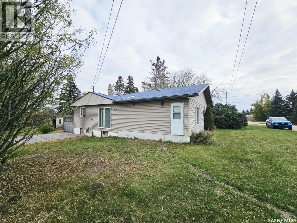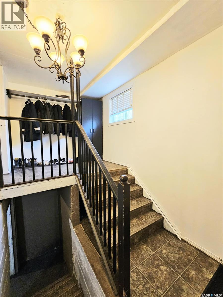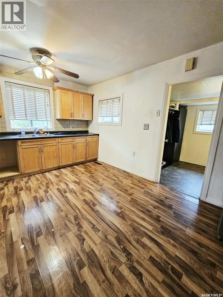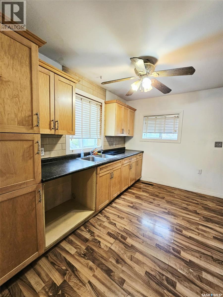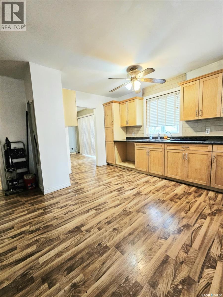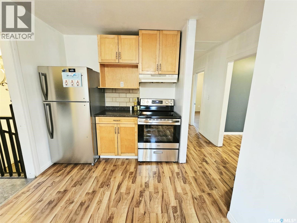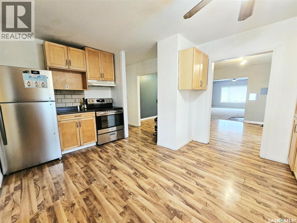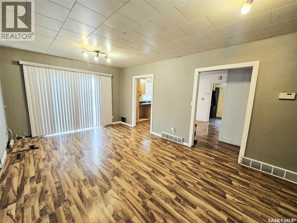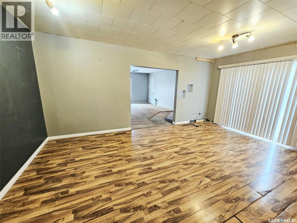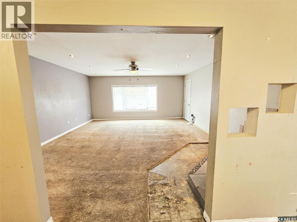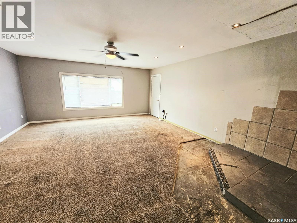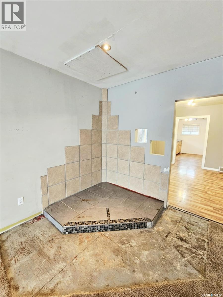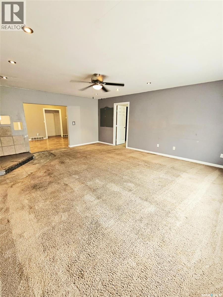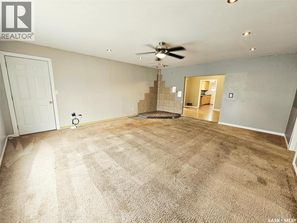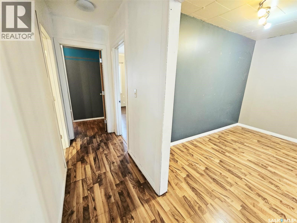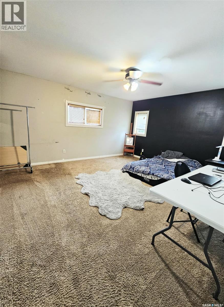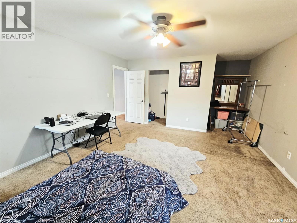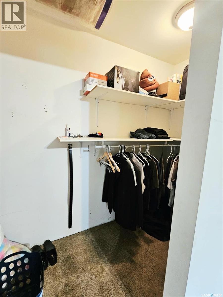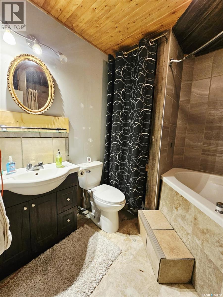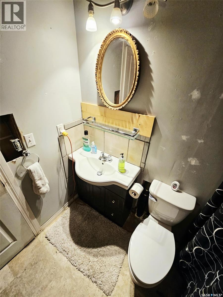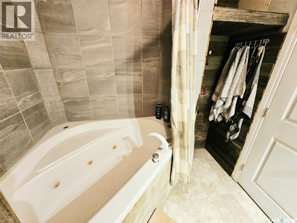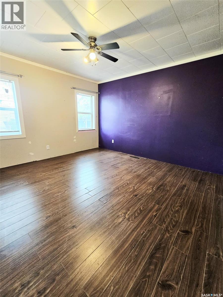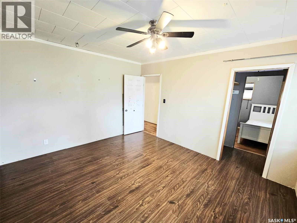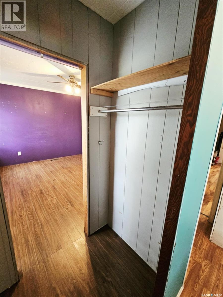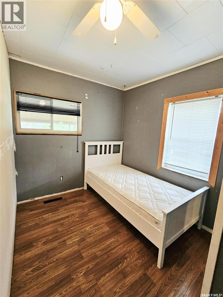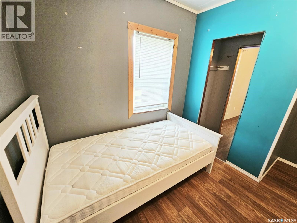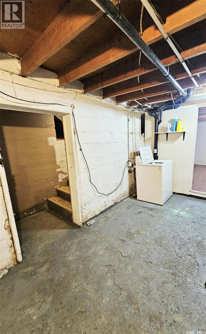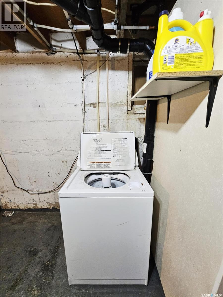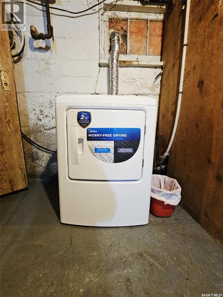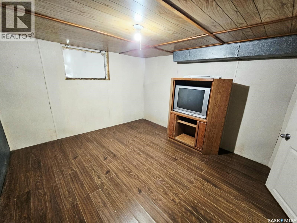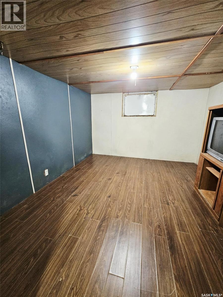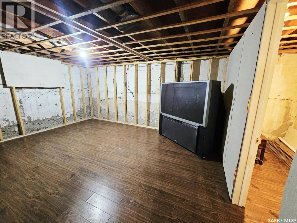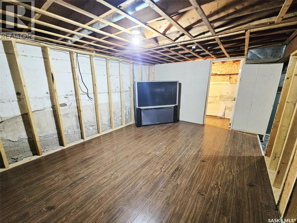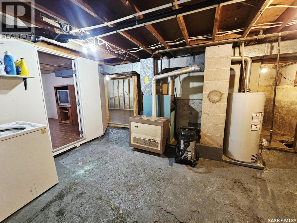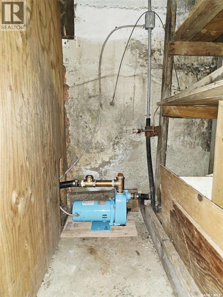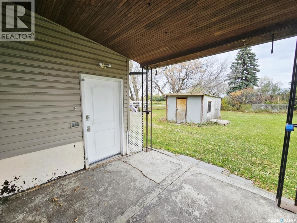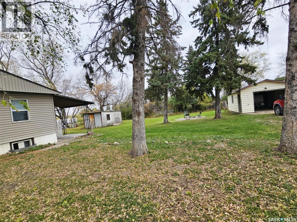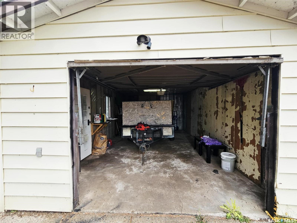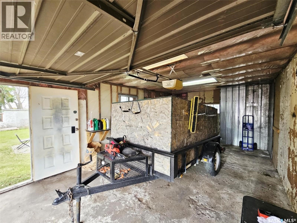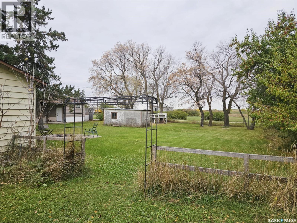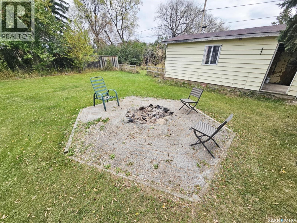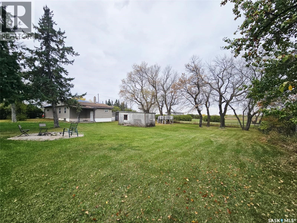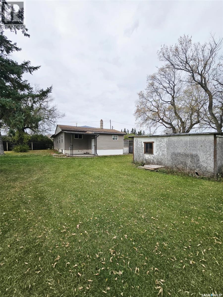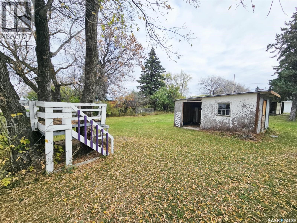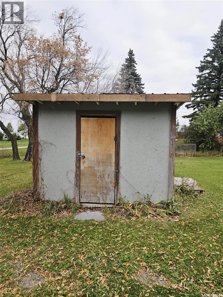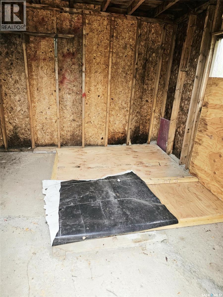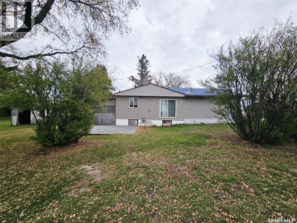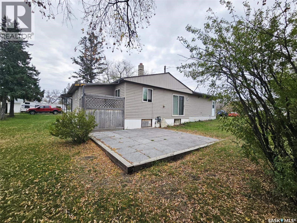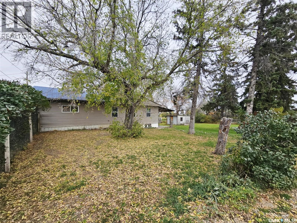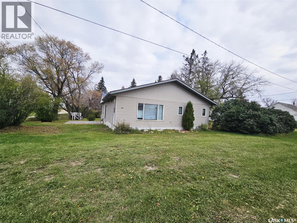Lorri Walters – Saskatoon REALTOR®
- Call or Text: (306) 221-3075
- Email: lorri@royallepage.ca
Description
Details
- Price:
- Type:
- Exterior:
- Garages:
- Bathrooms:
- Basement:
- Year Built:
- Style:
- Roof:
- Bedrooms:
- Frontage:
- Sq. Footage:
45 Assiniboia Avenue Dubuc, Saskatchewan S0A 0R0
$65,000
45 Assiniboia Ave. This large home in the conveniently located community of Dubuc offers a massive corner lot perched on the edge of the village. A private and comfortable location for your family to call home. This 5-bedroom, 1-bath home offers a great semi-open floor plan between the kitchen, the dining room and the living room. A large primary bedroom with a walk-in closet and vanity, a 3-piece bathroom, plus 2 additional main level bedrooms complete the main floor. The semi finished basement offers 2 additional bedroom spaces. Brand new items in the property are a stainless-steel fridge and stove, a dryer, a new jet pump for the septic, and a natural gas water heater. (id:62517)
Property Details
| MLS® Number | SK020639 |
| Property Type | Single Family |
| Features | Treed, Corner Site, Rectangular, Sump Pump |
| Structure | Patio(s) |
Building
| Bathroom Total | 1 |
| Bedrooms Total | 5 |
| Appliances | Washer, Refrigerator, Dryer, Garage Door Opener Remote(s), Hood Fan, Storage Shed, Stove |
| Architectural Style | Bungalow |
| Basement Development | Partially Finished |
| Basement Type | Partial (partially Finished) |
| Constructed Date | 1964 |
| Heating Fuel | Natural Gas |
| Heating Type | Forced Air |
| Stories Total | 1 |
| Size Interior | 1,518 Ft2 |
| Type | House |
Parking
| Detached Garage | |
| R V | |
| Gravel | |
| Parking Space(s) | 6 |
Land
| Acreage | No |
| Fence Type | Partially Fenced |
| Landscape Features | Lawn |
| Size Frontage | 150 Ft |
| Size Irregular | 0.45 |
| Size Total | 0.45 Ac |
| Size Total Text | 0.45 Ac |
Rooms
| Level | Type | Length | Width | Dimensions |
|---|---|---|---|---|
| Basement | Laundry Room | Measurements not available | ||
| Basement | Storage | Measurements not available | ||
| Basement | Bedroom | 10 ft ,5 in | 12 ft ,3 in | 10 ft ,5 in x 12 ft ,3 in |
| Basement | Bedroom | 13 ft ,11 in | 14 ft ,11 in | 13 ft ,11 in x 14 ft ,11 in |
| Main Level | Enclosed Porch | 7 ft ,9 in | 13 ft ,9 in | 7 ft ,9 in x 13 ft ,9 in |
| Main Level | Kitchen | 11 ft ,4 in | 14 ft ,11 in | 11 ft ,4 in x 14 ft ,11 in |
| Main Level | Dining Room | 11 ft ,5 in | 18 ft ,4 in | 11 ft ,5 in x 18 ft ,4 in |
| Main Level | Living Room | 16 ft ,11 in | 19 ft ,5 in | 16 ft ,11 in x 19 ft ,5 in |
| Main Level | Primary Bedroom | 15 ft ,7 in | 22 ft | 15 ft ,7 in x 22 ft |
| Main Level | Bedroom | 11 ft ,5 in | 13 ft | 11 ft ,5 in x 13 ft |
| Main Level | Bedroom | 7 ft ,9 in | 8 ft ,1 in | 7 ft ,9 in x 8 ft ,1 in |
| Main Level | 3pc Bathroom | 7 ft ,9 in | 7 ft ,9 in | 7 ft ,9 in x 7 ft ,9 in |
https://www.realtor.ca/real-estate/28978143/45-assiniboia-avenue-dubuc
Contact Us
Contact us for more information

Delphine Gehl
Broker
www.delphinegehl.com/
426 A Main St
Esterhazy, Saskatchewan S0A 0X0
(306) 745-9160
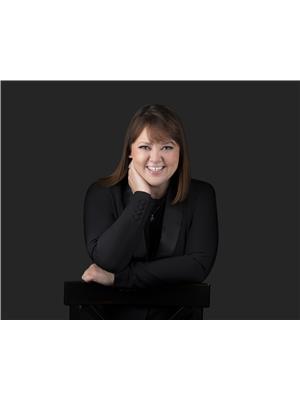
Jennifer Schwitzer
Salesperson
www.homesweetsask.com/
426 A Main St
Esterhazy, Saskatchewan S0A 0X0
(306) 745-9160
