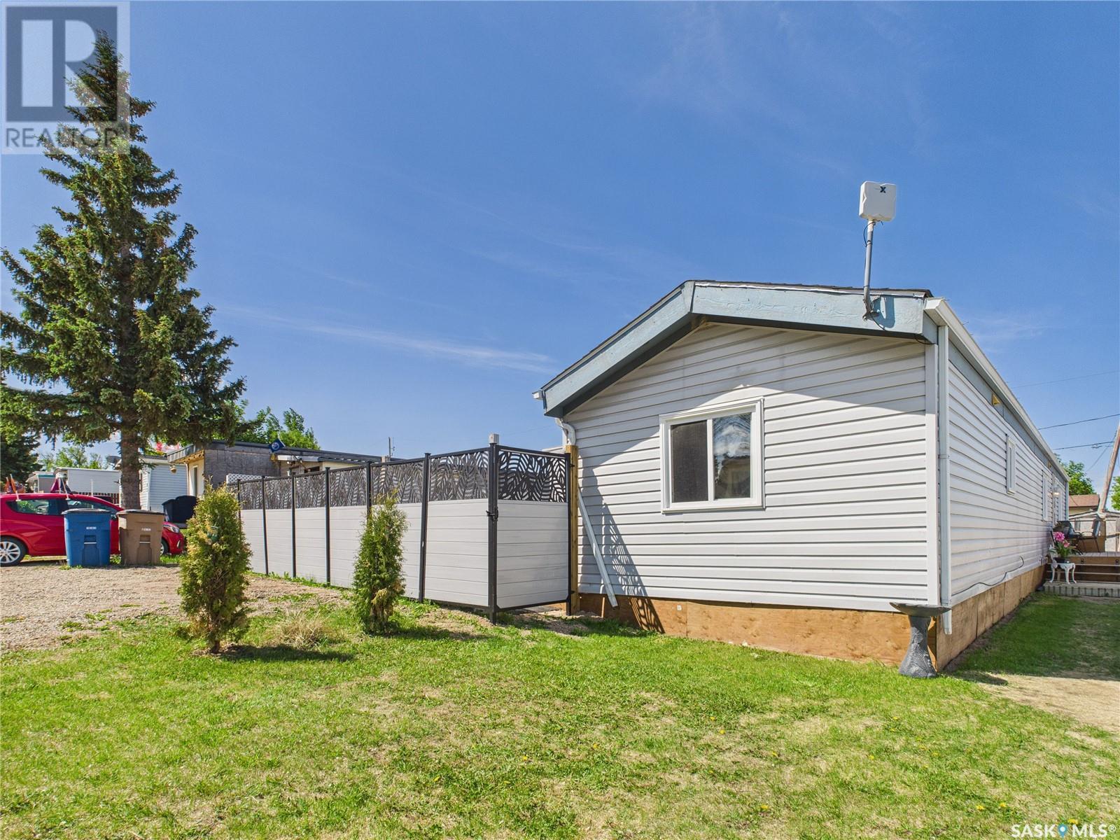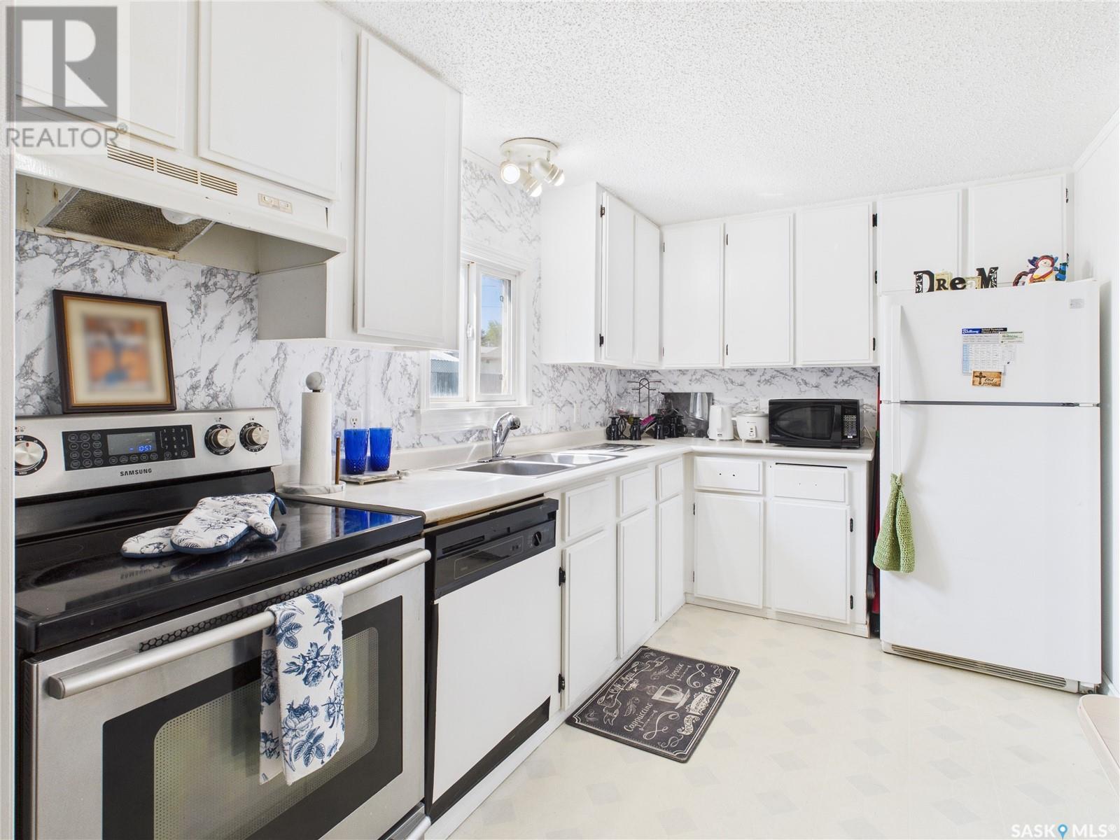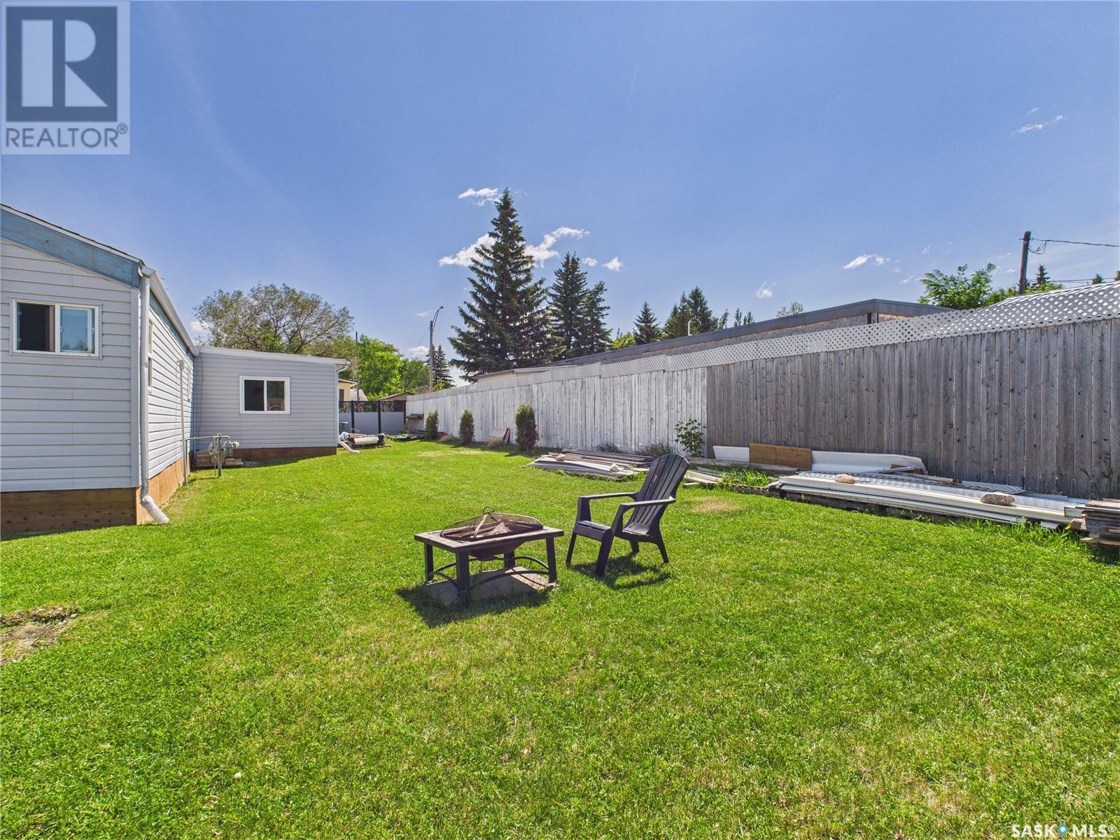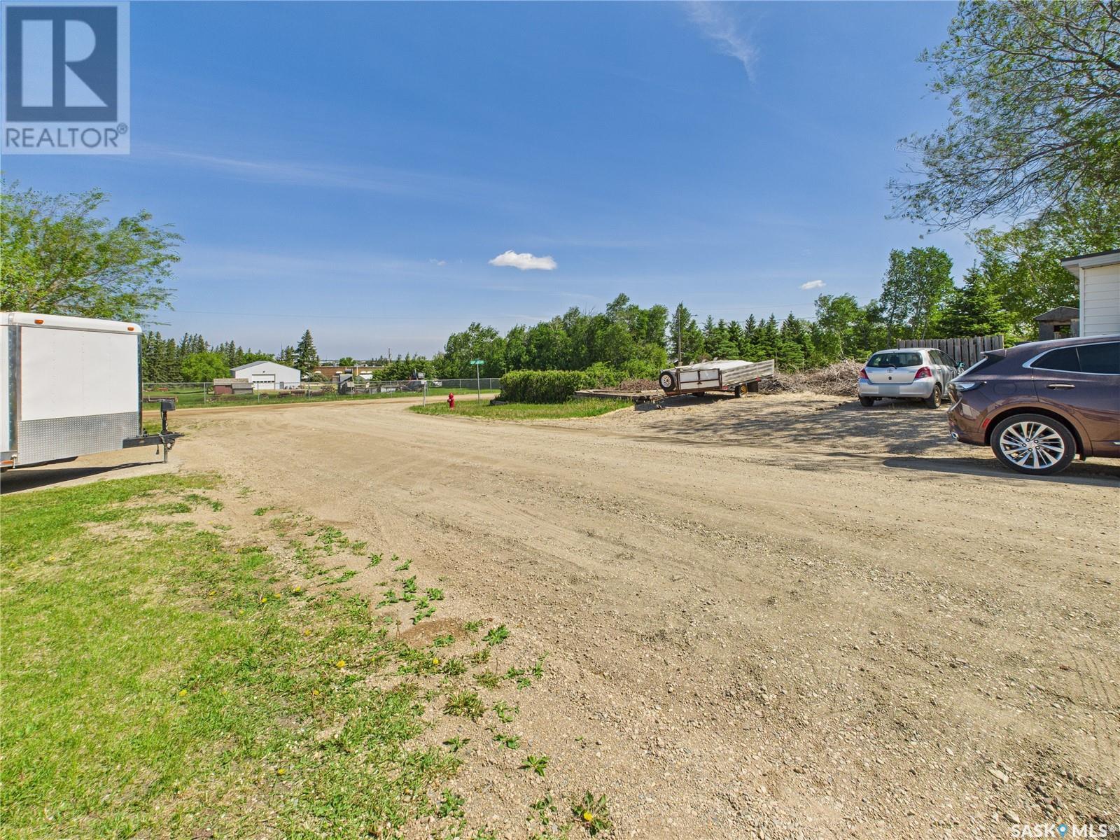Lorri Walters – Saskatoon REALTOR®
- Call or Text: (306) 221-3075
- Email: lorri@royallepage.ca
Description
Details
- Price:
- Type:
- Exterior:
- Garages:
- Bathrooms:
- Basement:
- Year Built:
- Style:
- Roof:
- Bedrooms:
- Frontage:
- Sq. Footage:
45 1st Street W Birch Hills, Saskatchewan S0J 0G0
$129,900
Tucked at the edge of the peaceful town of Birch Hills, this lovingly cared-for mobile home offers charm, comfort, and a view of the 9th hole - yes, really! Whether you’re enjoying your morning coffee or winding down at the end of the day, you can take in the beauty of the golf course right from home. Inside, you'll find a functional layout that feels both spacious and cozy. The primary bedroom is set apart at one end of the home for added privacy and features a walk-in closet and a full 4-piece ensuite with a separate soaker tub and shower. Two more bedrooms and another full bathroom are located at the other end, making the home ideal for families, guests, or a home office setup. An addition provides even more living space with a bright dining room and a versatile bonus room that opens directly to the deck and fully fenced yard. (And yes, the front fencing is brand new!) This home has seen updates from top to bottom since 2011, inside and out from shingles to skirting, flooring to insulation. Everything has been done with care and intention, making this a truly move-in ready home in a welcoming small-town community. Whether you're starting out, starting over, growing your family, or downsizing - this one just feels right. Book your showing today!... As per the Seller’s direction, all offers will be presented on 2025-06-11 at 12:00 PM (id:62517)
Open House
This property has open houses!
11:00 am
Ends at:2:00 pm
Property Details
| MLS® Number | SK008628 |
| Property Type | Single Family |
| Features | Treed, Rectangular |
| Structure | Deck |
Building
| Bathroom Total | 2 |
| Bedrooms Total | 3 |
| Appliances | Washer, Refrigerator, Dishwasher, Dryer, Storage Shed, Stove |
| Architectural Style | Mobile Home |
| Basement Development | Not Applicable |
| Basement Type | Crawl Space (not Applicable) |
| Constructed Date | 1982 |
| Heating Fuel | Natural Gas |
| Heating Type | Forced Air |
| Size Interior | 1,268 Ft2 |
| Type | Mobile Home |
Parking
| None | |
| Gravel | |
| Parking Space(s) | 2 |
Land
| Acreage | No |
| Fence Type | Fence |
| Landscape Features | Lawn, Garden Area |
| Size Frontage | 52 Ft ,4 In |
| Size Irregular | 0.14 |
| Size Total | 0.14 Ac |
| Size Total Text | 0.14 Ac |
Rooms
| Level | Type | Length | Width | Dimensions |
|---|---|---|---|---|
| Main Level | Foyer | 11 ft ,5 in | 11 ft ,9 in | 11 ft ,5 in x 11 ft ,9 in |
| Main Level | Living Room | 14 ft ,4 in | 13 ft ,3 in | 14 ft ,4 in x 13 ft ,3 in |
| Main Level | Dining Room | 11 ft ,4 in | 11 ft ,8 in | 11 ft ,4 in x 11 ft ,8 in |
| Main Level | Kitchen | 10 ft | 13 ft ,3 in | 10 ft x 13 ft ,3 in |
| Main Level | Bedroom | 13 ft ,2 in | 7 ft ,5 in | 13 ft ,2 in x 7 ft ,5 in |
| Main Level | 4pc Bathroom | 4 ft ,11 in | 7 ft ,7 in | 4 ft ,11 in x 7 ft ,7 in |
| Main Level | Bedroom | 10 ft | 7 ft ,5 in | 10 ft x 7 ft ,5 in |
| Main Level | Laundry Room | 5 ft ,2 in | 5 ft ,1 in | 5 ft ,2 in x 5 ft ,1 in |
| Main Level | Primary Bedroom | 13 ft ,2 in | 11 ft ,8 in | 13 ft ,2 in x 11 ft ,8 in |
| Main Level | Storage | 6 ft ,6 in | 5 ft | 6 ft ,6 in x 5 ft |
| Main Level | 3pc Ensuite Bath | 4 ft ,11 in | 10 ft ,3 in | 4 ft ,11 in x 10 ft ,3 in |
https://www.realtor.ca/real-estate/28432150/45-1st-street-w-birch-hills
Contact Us
Contact us for more information
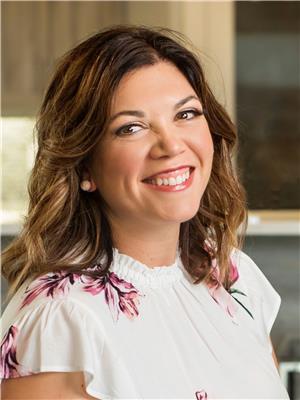
Brooke Wozniak
Salesperson
brookewozniak.com/
#211 - 220 20th St W
Saskatoon, Saskatchewan S7M 0W9
(866) 773-5421
Cassandra Bendig
Salesperson
cassiebendig.com/
#211 - 220 20th St W
Saskatoon, Saskatchewan S7M 0W9
(866) 773-5421
