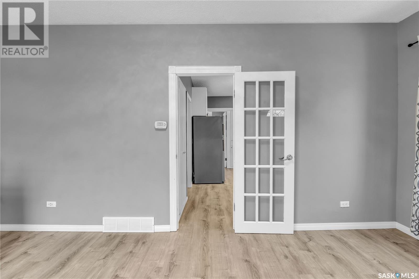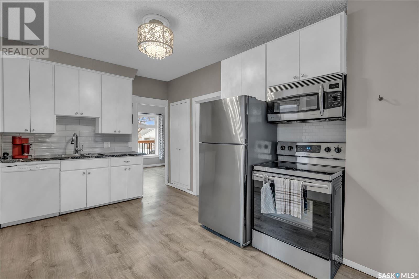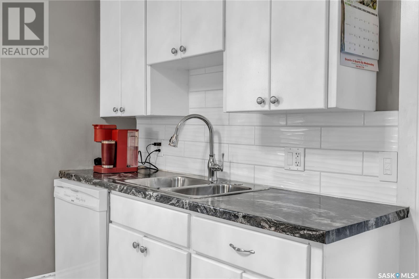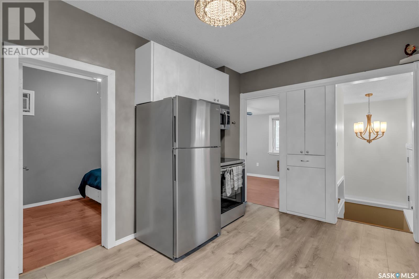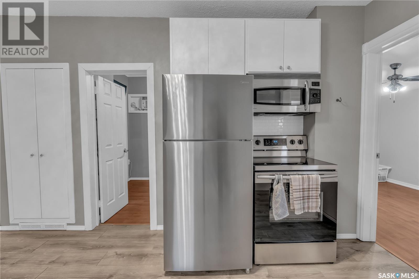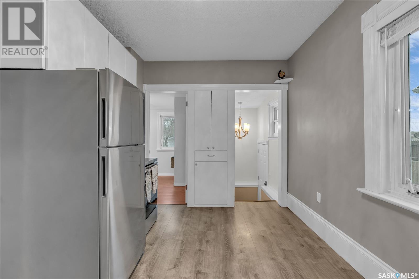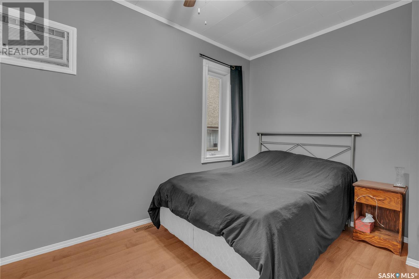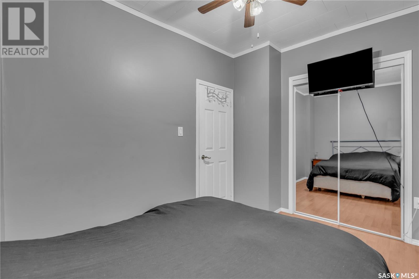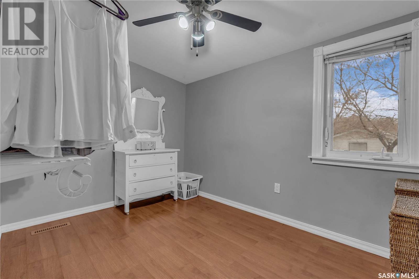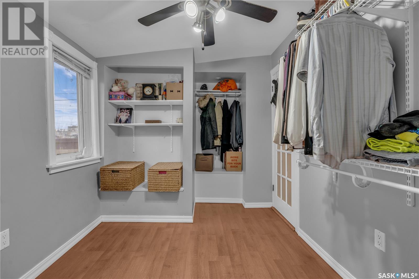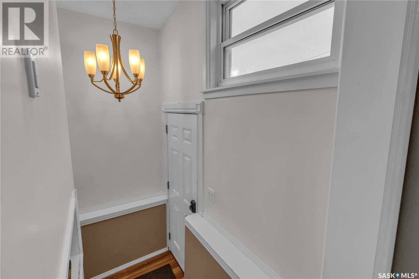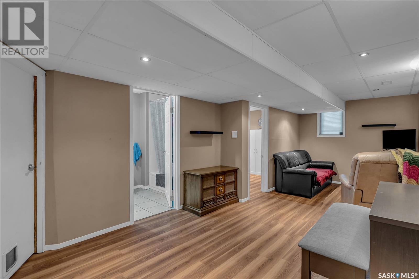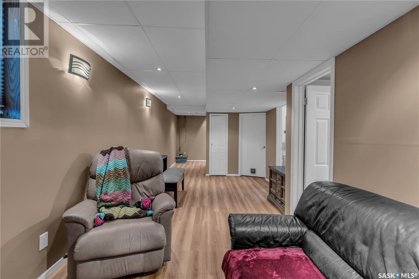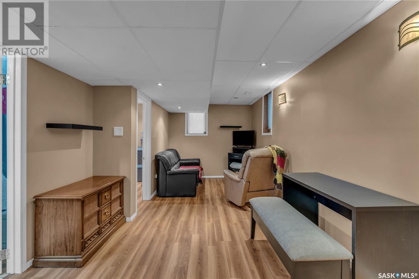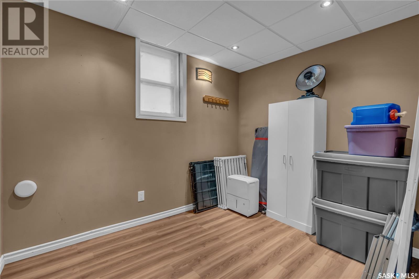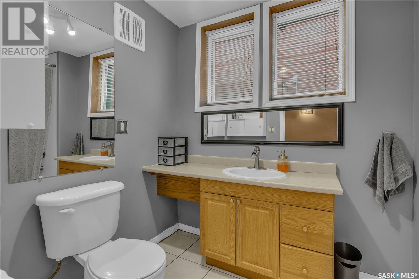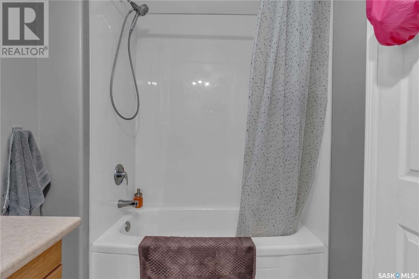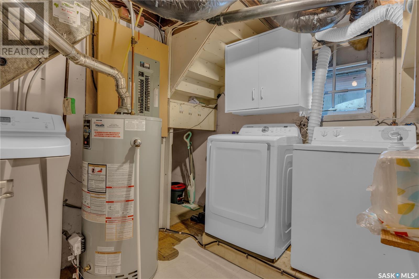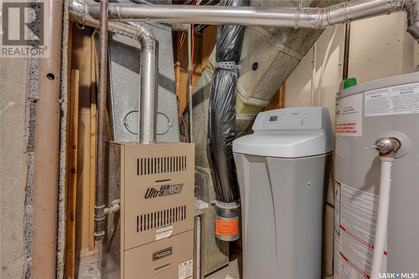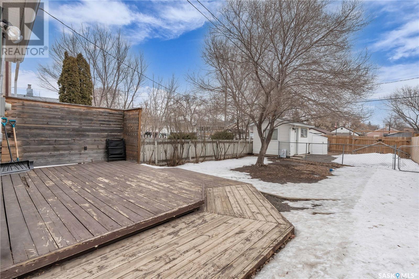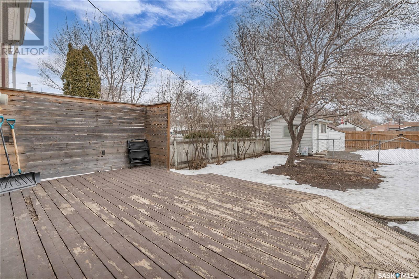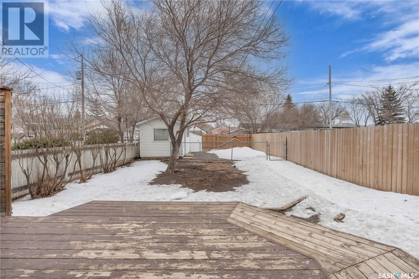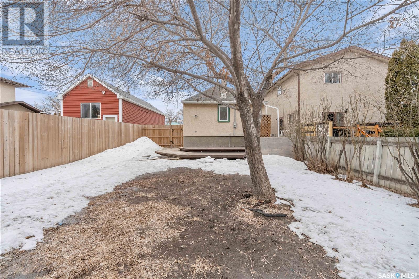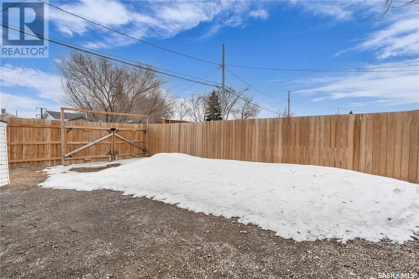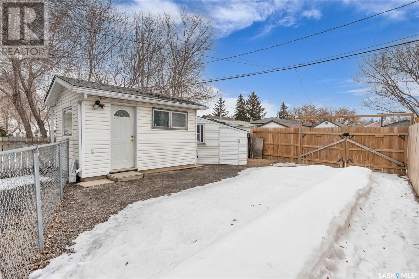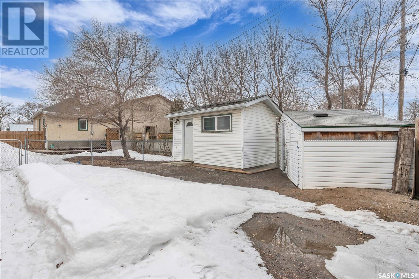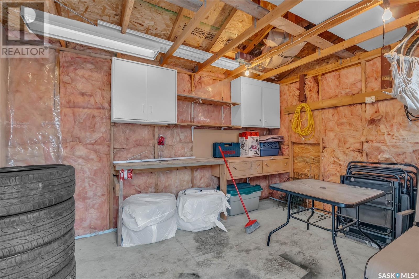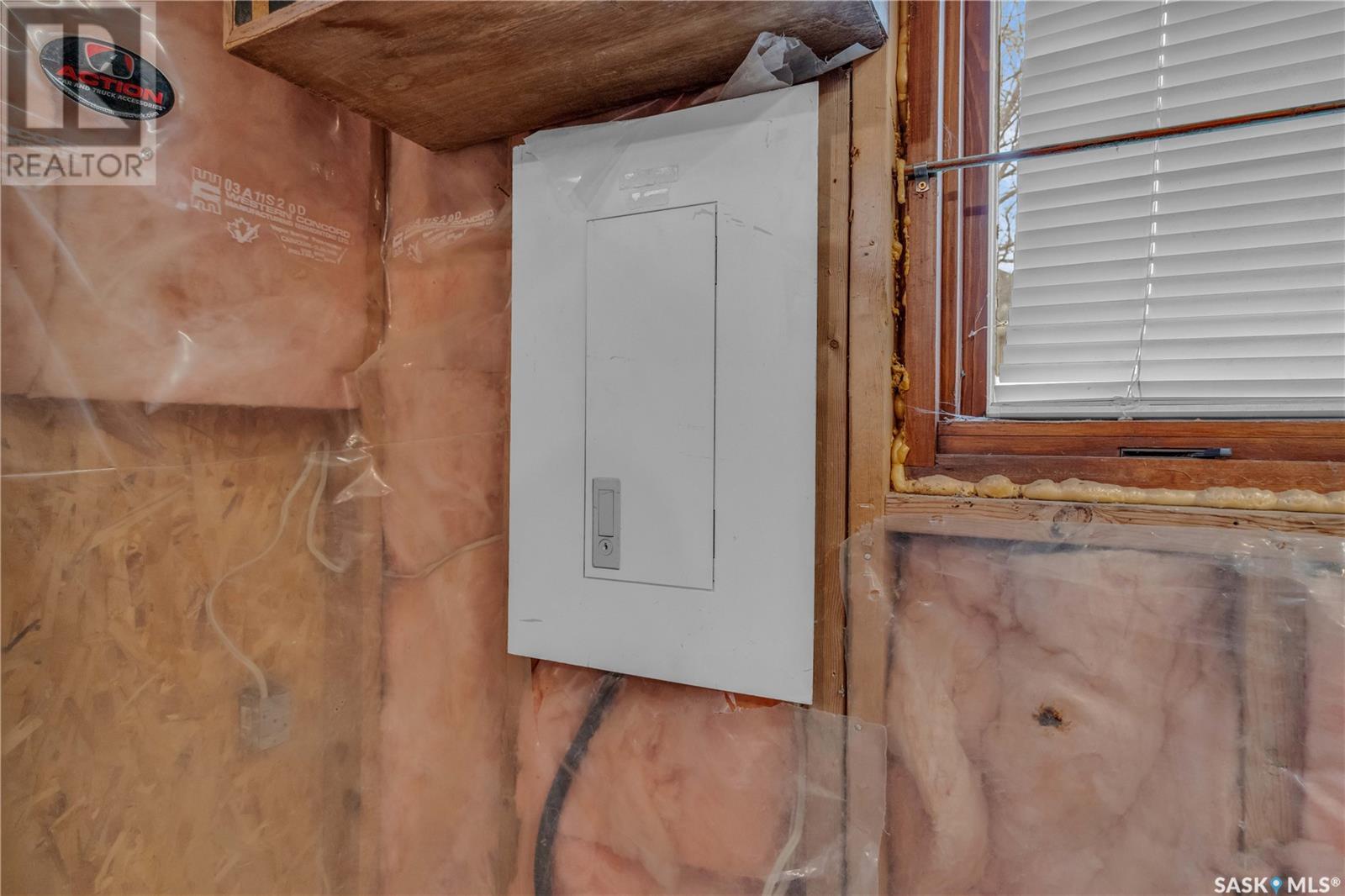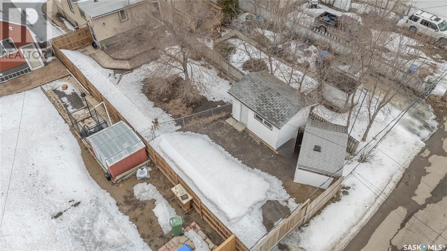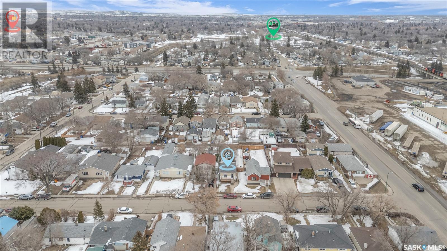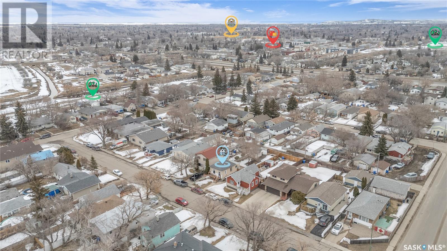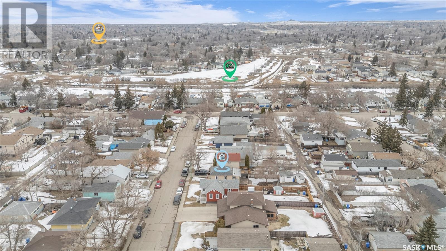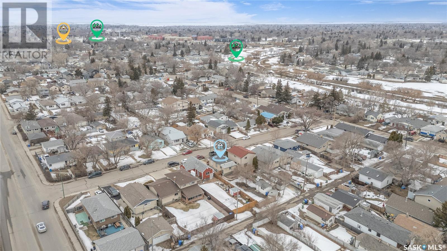Lorri Walters – Saskatoon REALTOR®
- Call or Text: (306) 221-3075
- Email: lorri@royallepage.ca
Description
Details
- Price:
- Type:
- Exterior:
- Garages:
- Bathrooms:
- Basement:
- Year Built:
- Style:
- Roof:
- Bedrooms:
- Frontage:
- Sq. Footage:
445 York Street Regina, Saskatchewan S4R 4W7
$159,900
Step into this beautifully refreshed 3-bedroom home and feel instantly welcomed by the bright, airy foyer and living room. Sunlight pours in through large windows, highlighting the neutral palette and creating a cozy-meets-modern vibe that’s perfect for relaxing or entertaining. The open-concept kitchen and dining area flows effortlessly from the living space, combining function and style. You'll love the crisp white cabinetry, stainless steel appliances, and eye-catching backsplash that adds just the right pop of personality. Whether you're cooking up a storm or sipping your morning coffee, this space is sure to be a favorite. Each of the three bedrooms offers a peaceful retreat with inviting, comfy touches. The bathroom has been thoughtfully updated with sleek fixtures, vanity, and a beautiful shower combo—your own little spa escape. Downstairs, the finished basement offers additional living space with loads of potential. While it’s functional as-is, a few updates over time could really elevate the space and make it shine—perfect for buyers who don’t mind putting in a bit of work to make it their own. Outside, the large fully fenced yard is ideal for pets, kids, or summer get-togethers. The back fence includes a gate for easy alley access, and there’s plenty of parking to make life a little easier. Two sheds provide ample storage, and one even includes an electrical panel—perfect for a workshop or creative space. With updated flooring, modern finishes, and a fresh neutral feel throughout, this move-in ready gem is perfect for first-time buyers or anyone looking to downsize in comfort. Located in a welcoming neighborhood close to parks, schools, and everyday amenities, this home truly has it all. This home does require some work and is just waiting for the right person to make it their own, ask Sami for more information! (id:62517)
Property Details
| MLS® Number | SK010375 |
| Property Type | Single Family |
| Neigbourhood | Regent Park |
| Features | Treed, Rectangular |
| Structure | Deck |
Building
| Bathroom Total | 1 |
| Bedrooms Total | 3 |
| Appliances | Washer, Refrigerator, Dishwasher, Dryer, Stove |
| Architectural Style | Bungalow |
| Basement Development | Finished |
| Basement Type | Full (finished) |
| Constructed Date | 1930 |
| Cooling Type | Window Air Conditioner |
| Heating Fuel | Natural Gas |
| Stories Total | 1 |
| Size Interior | 601 Ft2 |
| Type | House |
Parking
| None | |
| Gravel | |
| Parking Space(s) | 2 |
Land
| Acreage | No |
| Fence Type | Fence |
| Landscape Features | Lawn |
| Size Irregular | 4182.00 |
| Size Total | 4182 Sqft |
| Size Total Text | 4182 Sqft |
Rooms
| Level | Type | Length | Width | Dimensions |
|---|---|---|---|---|
| Basement | 4pc Bathroom | 9;3" x 5'8" | ||
| Basement | Living Room | 30'3" x 10'0" | ||
| Basement | Bedroom | 9'7" x 7'6" | ||
| Basement | Laundry Room | 11'6" x 7'1" | ||
| Main Level | Foyer | 17'1" x 8'11" | ||
| Main Level | Kitchen/dining Room | 13'10" x 9'2" | ||
| Main Level | Bedroom | 11'8" x 7'5" | ||
| Main Level | Bedroom | 11'9" x 7'11" |
https://www.realtor.ca/real-estate/28506971/445-york-street-regina-regent-park
Contact Us
Contact us for more information

Samantha (Sami) Glover
Salesperson
1450 Hamilton Street
Regina, Saskatchewan S4R 8R3
(306) 585-7800
coldwellbankerlocalrealty.com/

Jenni Bast
Salesperson
www.youtube.com/embed/m9N8I87qhUU
www.youtube.com/embed/krIVfblgm0Y
www.jennibast.com/
www.facebook.com/ColdwellBankerLocalRealtyTheBastTeam
www.instagram.com/agtjen/
twitter.com/agtjen
www.linkedin.com/in/jennibast/
1450 Hamilton Street
Regina, Saskatchewan S4R 8R3
(306) 585-7800
coldwellbankerlocalrealty.com/





