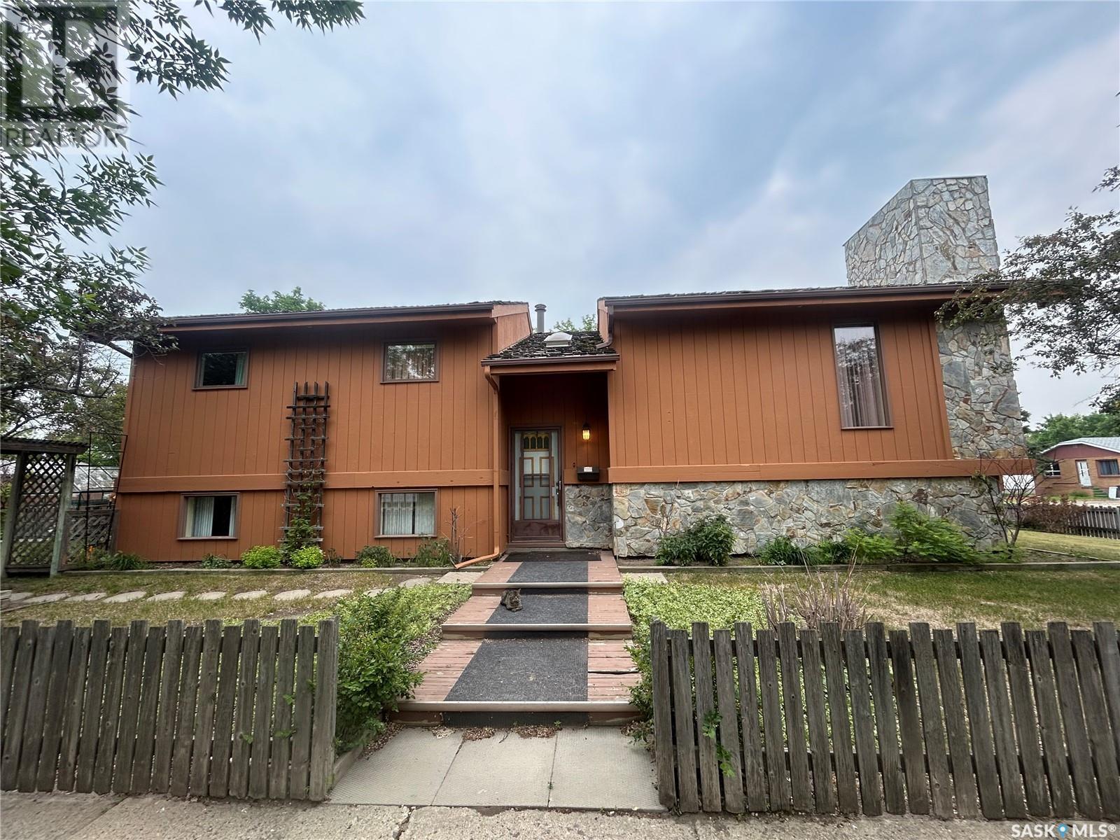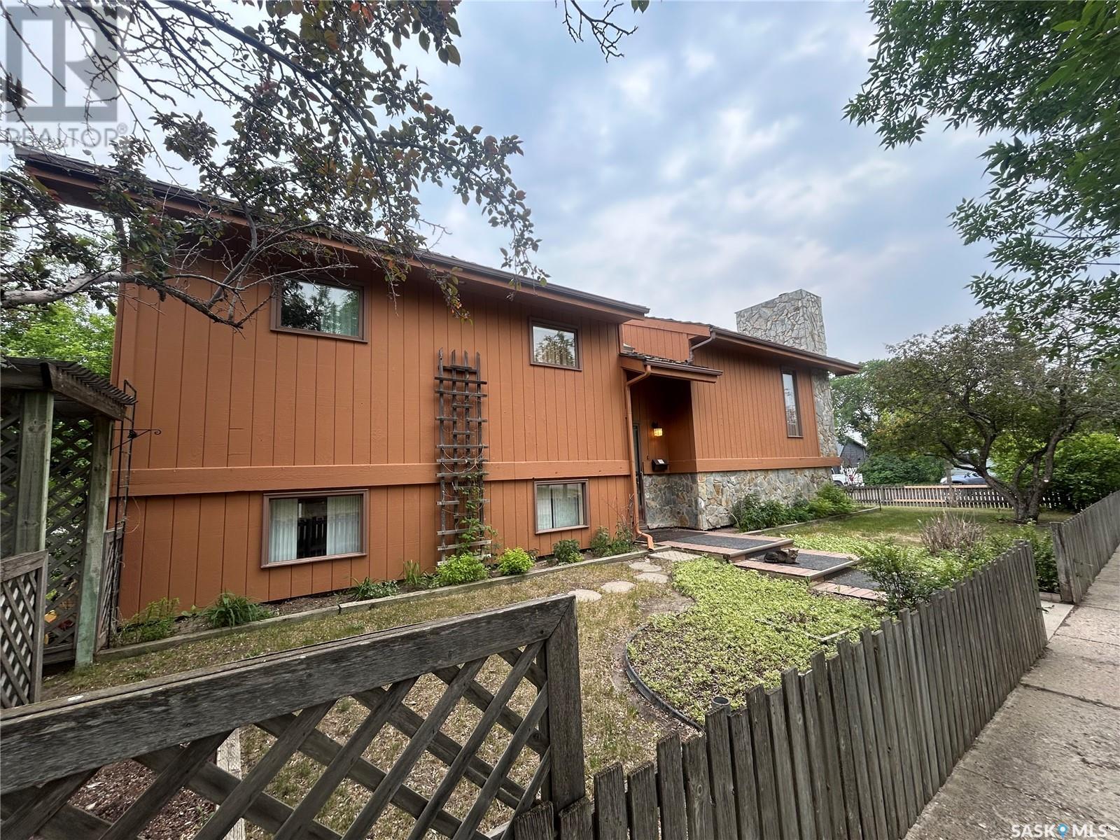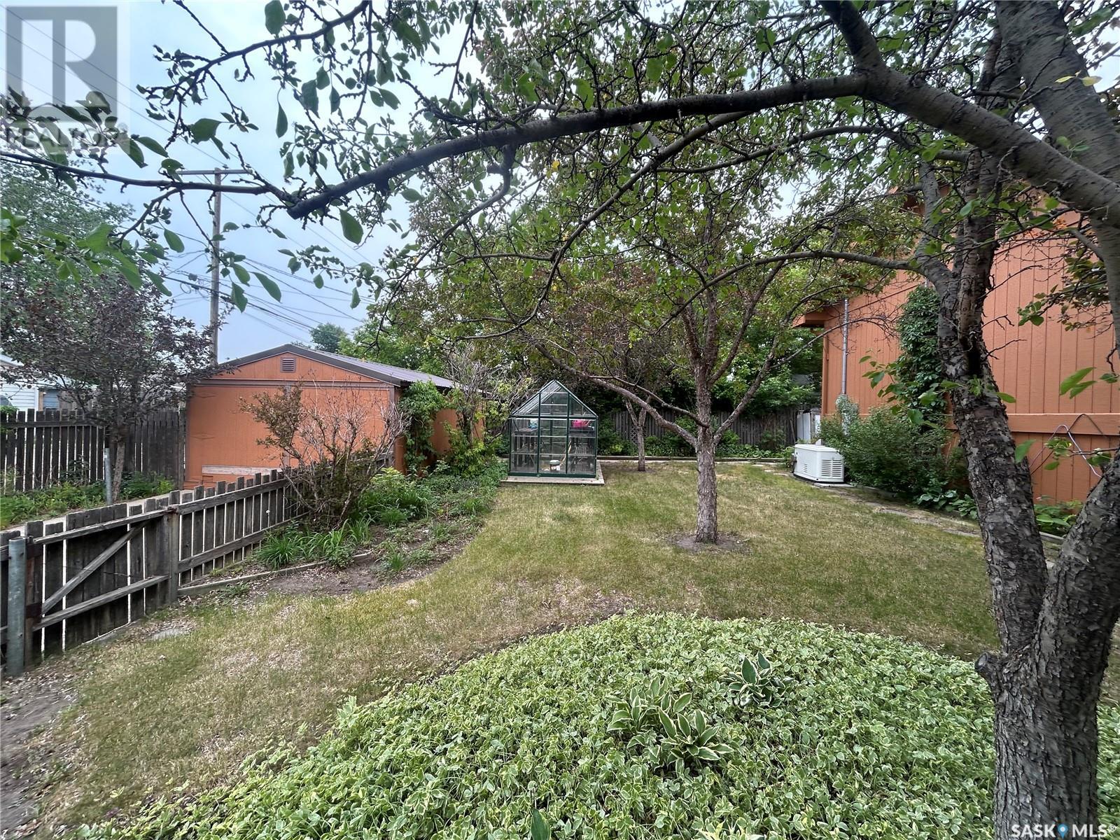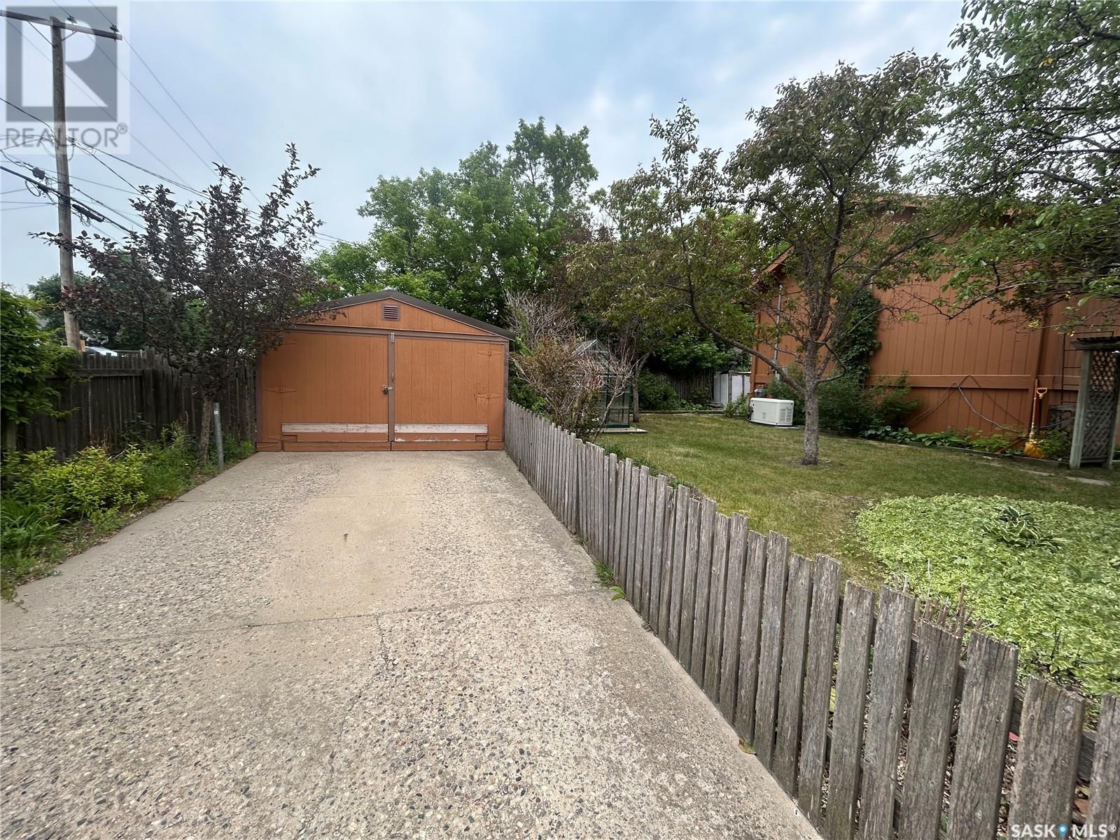Lorri Walters – Saskatoon REALTOR®
- Call or Text: (306) 221-3075
- Email: lorri@royallepage.ca
Description
Details
- Price:
- Type:
- Exterior:
- Garages:
- Bathrooms:
- Basement:
- Year Built:
- Style:
- Roof:
- Bedrooms:
- Frontage:
- Sq. Footage:
445 3rd Street Estevan, Saskatchewan S4A 0P1
$269,000
Uniquely Beautiful Home available. This cedar/stone style home has been truly LOVED and it shows. The main floor contains loads of space that is surrounded by many windows (warm and cozy). The spacious living room (wood fireplace) leads to the Dining room area (eating bar with ceramic tile countertop) which is connected to the COOL Kitchen. (Ceramic tile counter tops, 2 freezer/fridges, stove, microwave, oven and built-in dishwasher. Behind the kitchen is the main floor laundry area (side door exit). Remaining on the main floor is a cedar surrounded 5 piece bathroom (his/hers double sink) which then leads down the hall to the 3 good sized bedrooms. (Good quality windows abound). The basement has been finished with a very recently completed Bathroom and the rest has been cleared out so the next owner has nothing to do but dream of finishing the rest. (So Nice to see the walls and appreciate the good quality workmanship prior to completing things), The yard is finished with many small gardens and small trees. (Single car garage and Green house complete the yard). Fenced yard and a few other storage areas as well as an exterior Generac Generator for backup. This really is a fantastic home. Note that all furniture is staying. Call today for a viewing. (id:62517)
Property Details
| MLS® Number | SK009408 |
| Property Type | Single Family |
| Neigbourhood | Eastend |
| Features | Treed, Corner Site, Rectangular |
Building
| Bathroom Total | 2 |
| Bedrooms Total | 3 |
| Appliances | Washer, Refrigerator, Dishwasher, Dryer, Microwave, Window Coverings, Hood Fan, Storage Shed, Stove |
| Architectural Style | Bi-level |
| Basement Development | Partially Finished |
| Basement Type | Full (partially Finished) |
| Constructed Date | 1980 |
| Cooling Type | Central Air Conditioning |
| Fireplace Fuel | Wood |
| Fireplace Present | Yes |
| Fireplace Type | Conventional |
| Heating Fuel | Natural Gas |
| Heating Type | Forced Air |
| Size Interior | 1,234 Ft2 |
| Type | House |
Parking
| Detached Garage | |
| Garage | |
| Parking Pad | |
| Parking Space(s) | 2 |
Land
| Acreage | No |
| Fence Type | Partially Fenced |
| Landscape Features | Lawn, Garden Area |
| Size Frontage | 50 Ft |
| Size Irregular | 5992.00 |
| Size Total | 5992 Sqft |
| Size Total Text | 5992 Sqft |
Rooms
| Level | Type | Length | Width | Dimensions |
|---|---|---|---|---|
| Basement | Other | 18'6 x 23'7 | ||
| Basement | 3pc Bathroom | 6'9 x 8'1 | ||
| Basement | Other | 8'2 x 9'10 | ||
| Basement | Other | 11'8 x 20'5 | ||
| Basement | Other | 10'7 x 11'10 | ||
| Main Level | Living Room | 16' x 20' | ||
| Main Level | Dining Room | 8'6 x 11' | ||
| Main Level | Kitchen | 8'3 x 13' | ||
| Main Level | Laundry Room | 5' x 12' | ||
| Main Level | 5pc Bathroom | 4'9 x 11'10 | ||
| Main Level | Bedroom | 9'2 x 10'4 | ||
| Main Level | Primary Bedroom | 10'7 x 10'8 | ||
| Main Level | Bedroom | 9'4 x 10'2 | ||
| Main Level | Foyer | 6'5 x 7'11 |
https://www.realtor.ca/real-estate/28467644/445-3rd-street-estevan-eastend
Contact Us
Contact us for more information
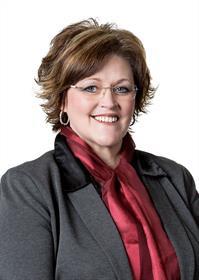
Lori Gonas
Salesperson
725 4th St
Estevan, Saskatchewan S4A 0V6
(306) 634-4663

