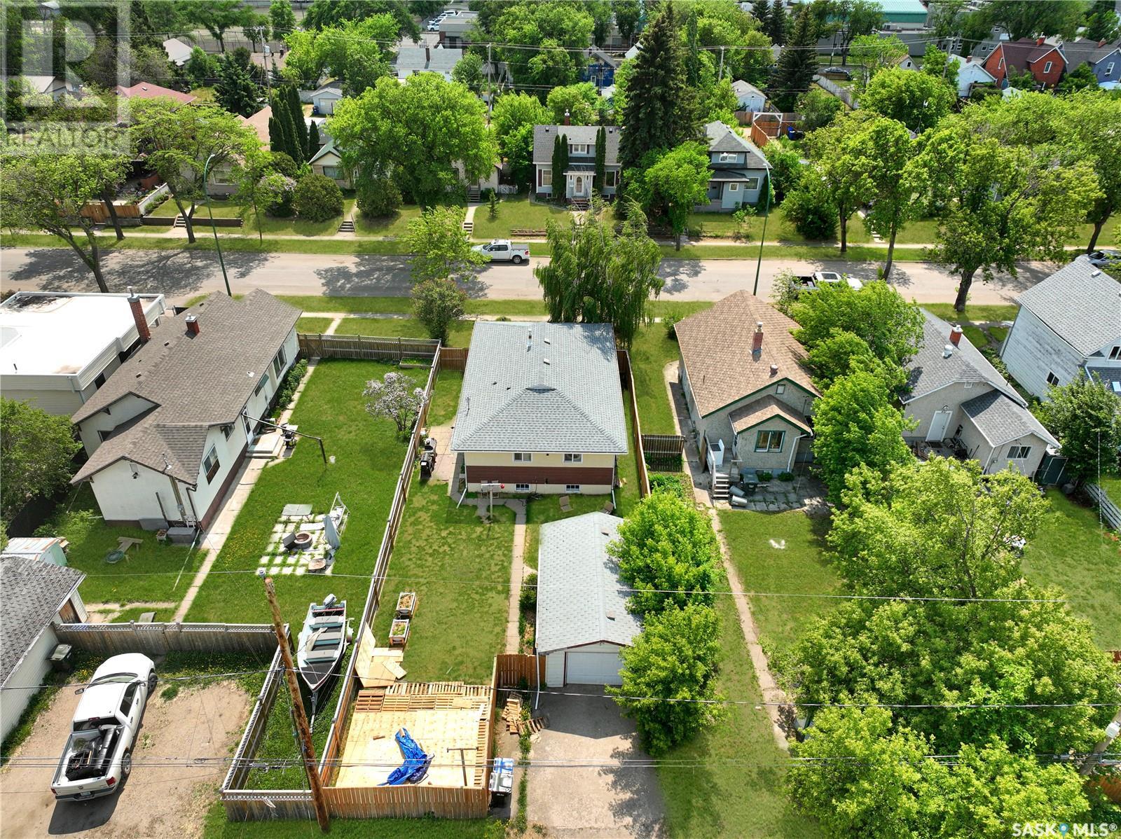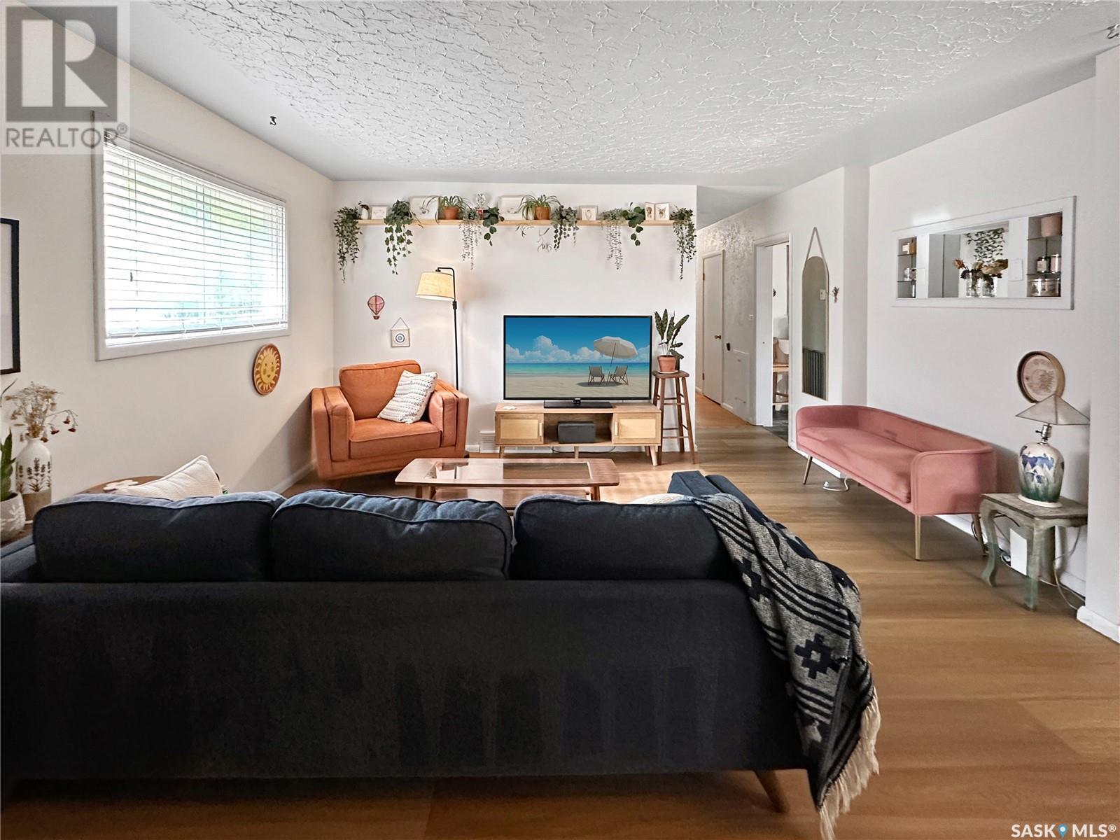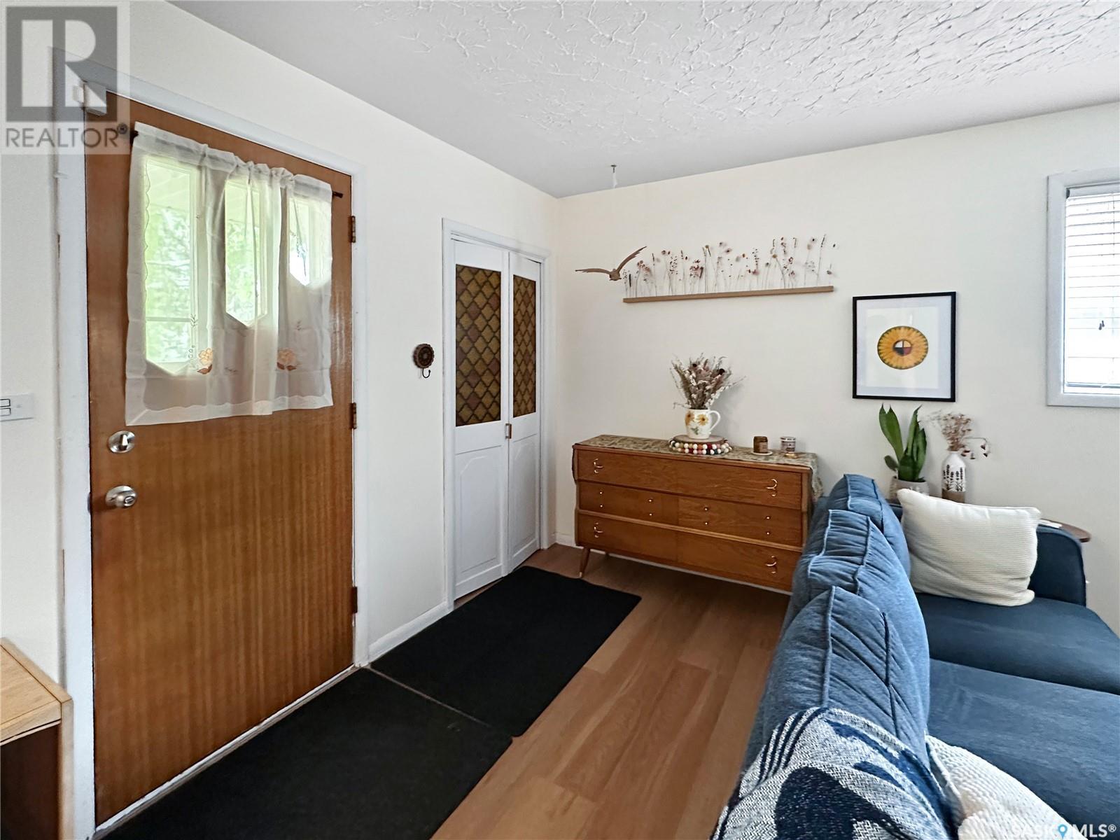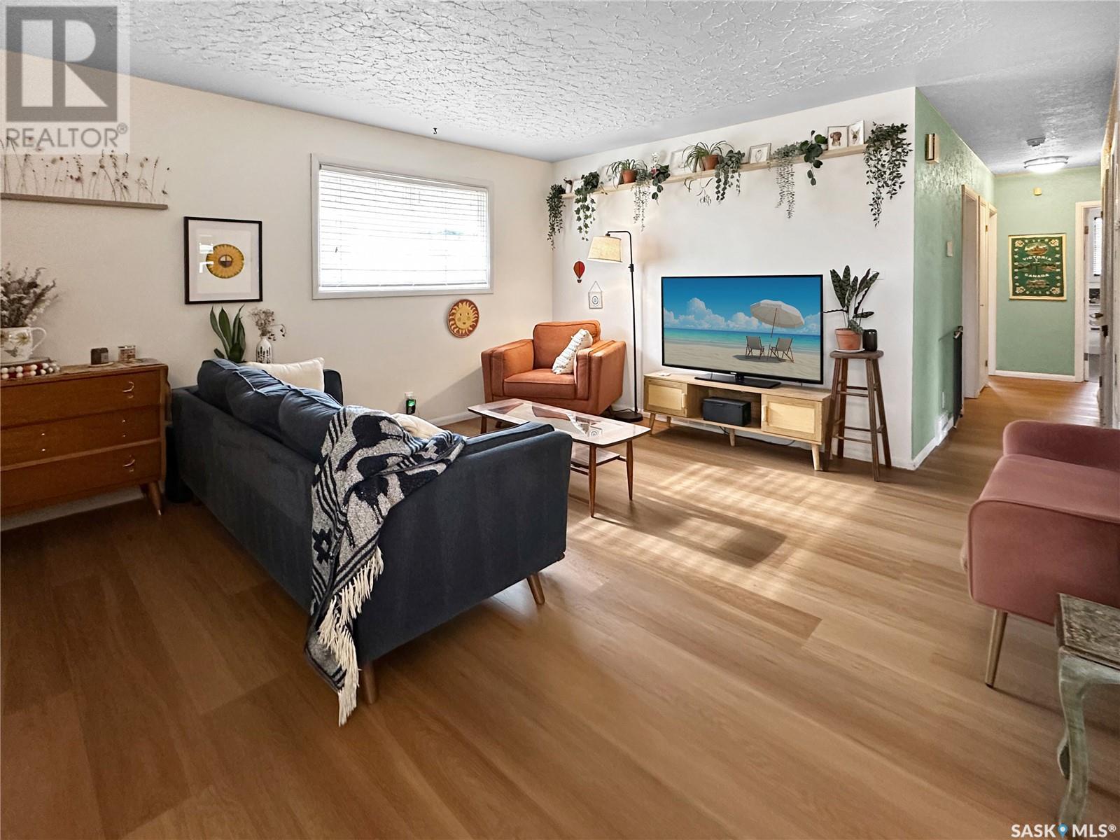Lorri Walters – Saskatoon REALTOR®
- Call or Text: (306) 221-3075
- Email: lorri@royallepage.ca
Description
Details
- Price:
- Type:
- Exterior:
- Garages:
- Bathrooms:
- Basement:
- Year Built:
- Style:
- Roof:
- Bedrooms:
- Frontage:
- Sq. Footage:
444 9th Street E Prince Albert, Saskatchewan S6V 0Y2
$199,900
Welcome to this beautiful and well-maintained 3-bedroom, 2-bathroom home that offers comfort, functionality, and space for the whole family. Nestled on a generous lot, this property features a detached single-car garage and a large, fully fenced backyard—perfect for children, pets, and outdoor entertaining. Step inside to discover a bright and inviting living room filled with natural light, ideal for relaxing or hosting guests. The adjoining dining area provides a warm and welcoming space for family meals and special gatherings. The functional kitchen is thoughtfully designed with ample cabinet space and plenty of storage to meet all your culinary needs. Downstairs, the open basement offers a world of possibilities. With plenty of room for a family recreation area, home gym, office, or future development, it’s a versatile space just waiting for your personal touch. Don’t miss your chance to own this delightful home that blends practical living with cozy charm. It’s the perfect place to start a new chapter—schedule your showing today! (id:62517)
Property Details
| MLS® Number | SK011680 |
| Property Type | Single Family |
| Neigbourhood | Midtown |
| Structure | Patio(s) |
Building
| Bathroom Total | 2 |
| Bedrooms Total | 3 |
| Appliances | Washer, Refrigerator, Dishwasher, Dryer, Window Coverings, Stove |
| Architectural Style | Bungalow |
| Basement Type | Full |
| Constructed Date | 1955 |
| Heating Fuel | Natural Gas |
| Heating Type | Forced Air |
| Stories Total | 1 |
| Size Interior | 1,060 Ft2 |
| Type | House |
Parking
| Detached Garage | |
| Parking Space(s) | 2 |
Land
| Acreage | No |
| Fence Type | Fence |
| Landscape Features | Lawn |
| Size Frontage | 40 Ft |
| Size Irregular | 40x124 |
| Size Total Text | 40x124 |
Rooms
| Level | Type | Length | Width | Dimensions |
|---|---|---|---|---|
| Basement | Family Room | 37 ft ,10 in | 11 ft ,2 in | 37 ft ,10 in x 11 ft ,2 in |
| Basement | Other | 7 ft ,9 in | 11 ft ,5 in | 7 ft ,9 in x 11 ft ,5 in |
| Basement | Laundry Room | 14 ft ,5 in | 11 ft ,5 in | 14 ft ,5 in x 11 ft ,5 in |
| Basement | Storage | 9 ft ,4 in | 11 ft ,5 in | 9 ft ,4 in x 11 ft ,5 in |
| Basement | 3pc Bathroom | 5 ft ,1 in | 11 ft ,5 in | 5 ft ,1 in x 11 ft ,5 in |
| Main Level | Living Room | 13 ft ,5 in | 16 ft ,6 in | 13 ft ,5 in x 16 ft ,6 in |
| Main Level | Dining Room | 10 ft ,9 in | 8 ft ,1 in | 10 ft ,9 in x 8 ft ,1 in |
| Main Level | Kitchen | 9 ft ,9 in | 14 ft ,1 in | 9 ft ,9 in x 14 ft ,1 in |
| Main Level | Primary Bedroom | 12 ft ,5 in | 10 ft | 12 ft ,5 in x 10 ft |
| Main Level | Bedroom | 10 ft | 8 ft ,7 in | 10 ft x 8 ft ,7 in |
| Main Level | Bedroom | 11 ft ,4 in | 9 ft ,6 in | 11 ft ,4 in x 9 ft ,6 in |
| Main Level | 4pc Bathroom | 7 ft ,4 in | 4 ft ,9 in | 7 ft ,4 in x 4 ft ,9 in |
https://www.realtor.ca/real-estate/28566112/444-9th-street-e-prince-albert-midtown
Contact Us
Contact us for more information
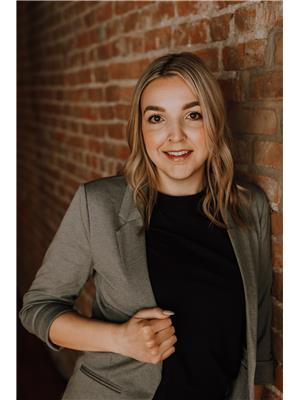
Brooklynn (Brook) Valcourt
Salesperson
#211 - 220 20th St W
Saskatoon, Saskatchewan S7M 0W9
(866) 773-5421

Rick Valcourt
Associate Broker
www.facebook.com/rickveXp
www.instagram.com/rickvexp/
x.com/RickVeXp
#211 - 220 20th St W
Saskatoon, Saskatchewan S7M 0W9
(866) 773-5421

