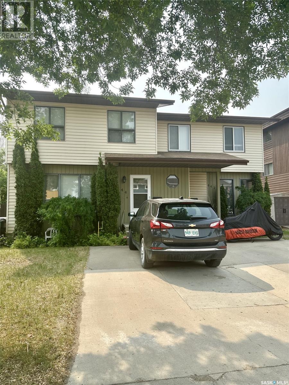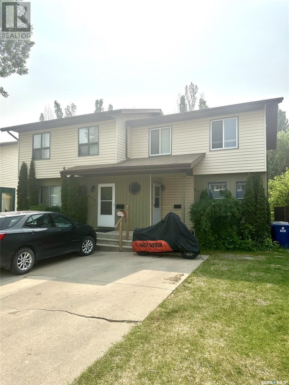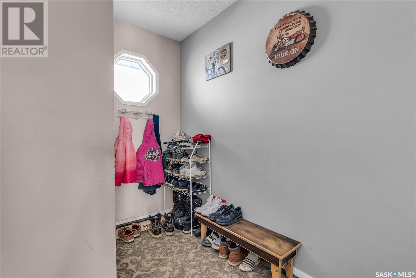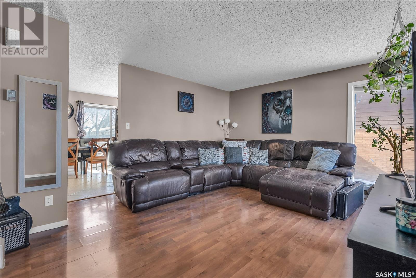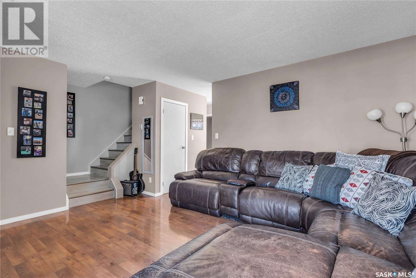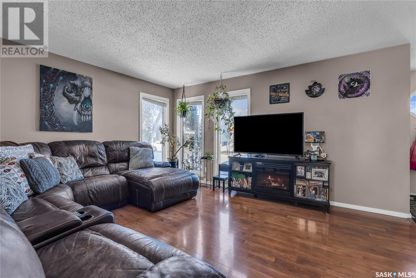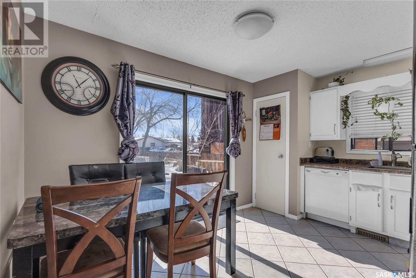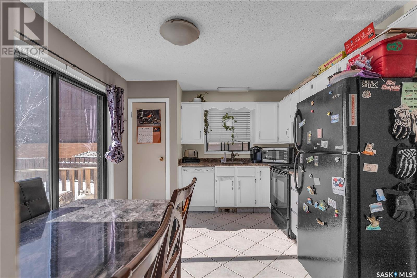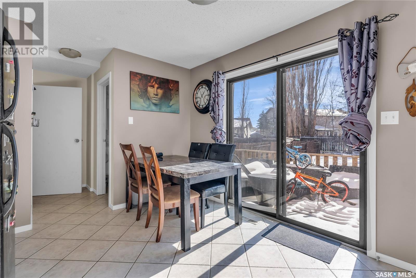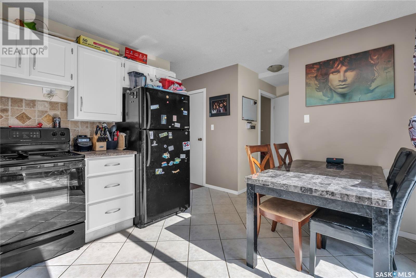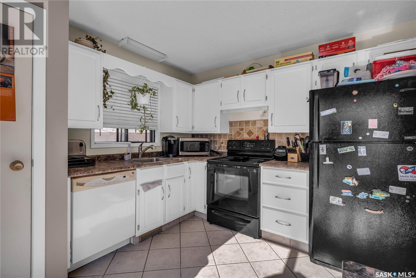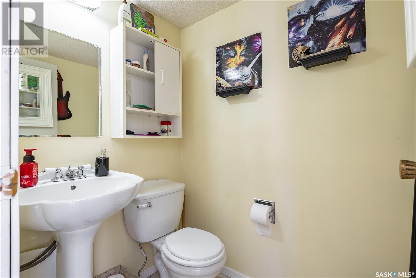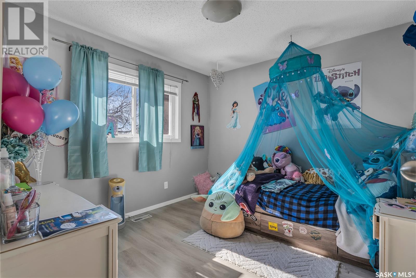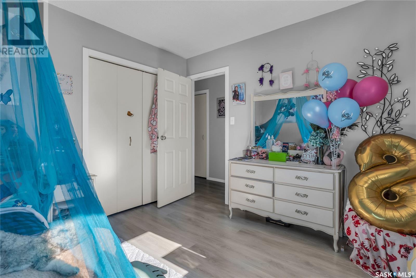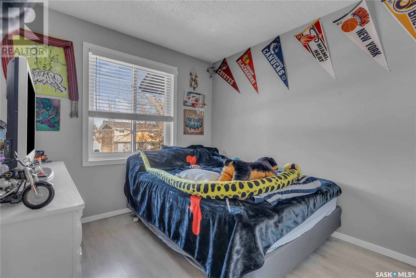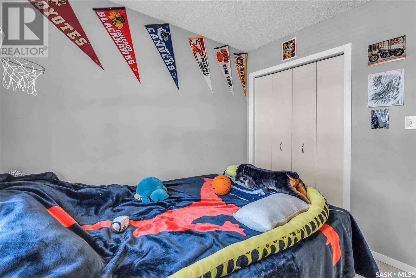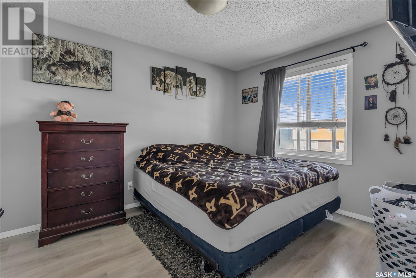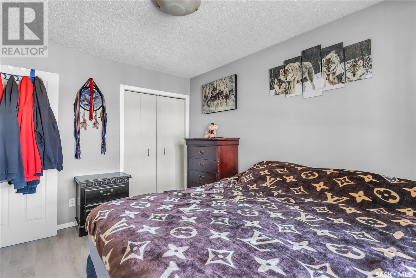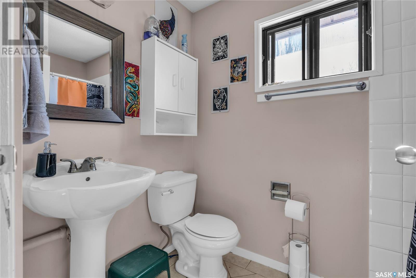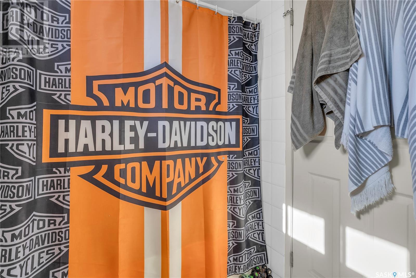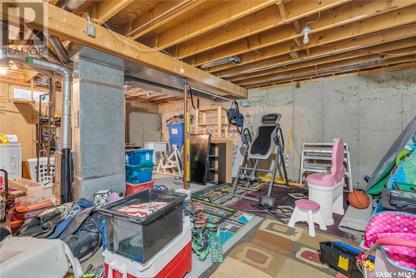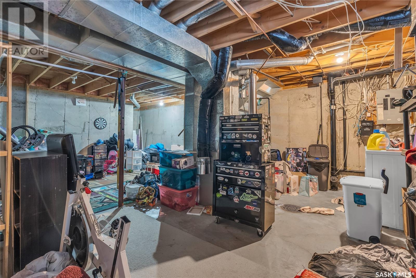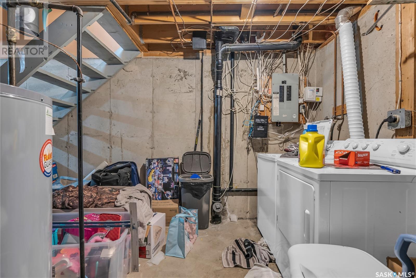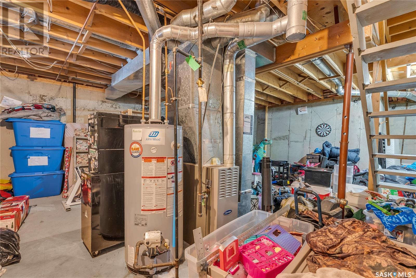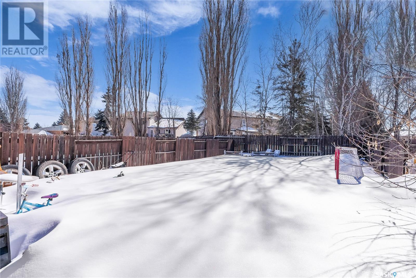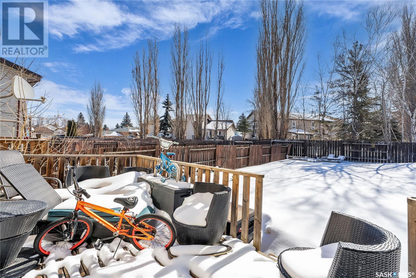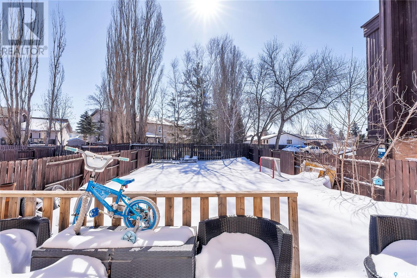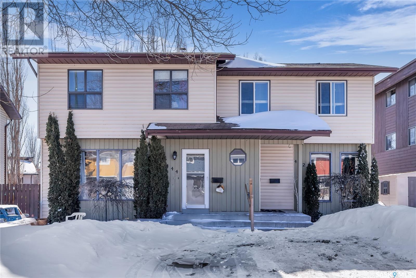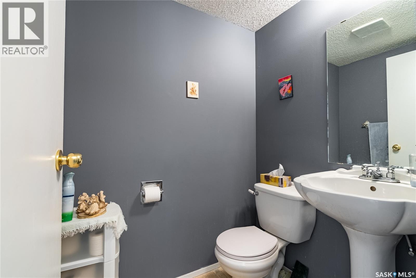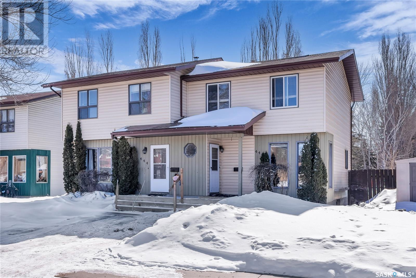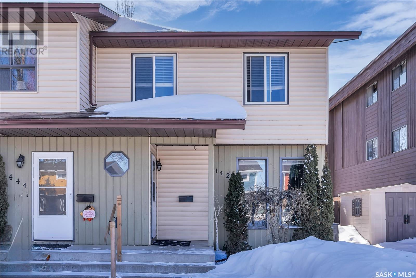Lorri Walters – Saskatoon REALTOR®
- Call or Text: (306) 221-3075
- Email: lorri@royallepage.ca
MLS®
Description
Details
- Price:
- Type:
- Exterior:
- Garages:
- Bathrooms:
- Basement:
- Year Built:
- Style:
- Roof:
- Bedrooms:
- Frontage:
- Sq. Footage:
Equipment:
442 - 444 Russell Road Saskatoon, Saskatchewan S7K 6K9
3 Bedroom
2 Bathroom
1,100 ft2
2 Level
Forced Air
Lawn, Underground Sprinkler
$562,999
Welcome to 442-444 Russell Road in Silverwood Heights!! This side by side duplex (both units) offers per side 3 bedrooms, 2 bathrooms, basement laundry, full set of kitchen appliances and concrete driveway out front of unit. The property is fully fenced and each unit has a great sized yard. Great investment or live in 1 side and have rental revenue from the other side! Perfect location in the North end of Saskatoon. (id:62517)
Property Details
| MLS® Number | SK008930 |
| Property Type | Single Family |
| Neigbourhood | Silverwood Heights |
| Features | Irregular Lot Size |
| Structure | Deck |
Building
| Bathroom Total | 2 |
| Bedrooms Total | 3 |
| Appliances | Washer, Refrigerator, Dishwasher, Dryer, Microwave, Window Coverings, Stove |
| Architectural Style | 2 Level |
| Basement Development | Unfinished |
| Basement Type | Full (unfinished) |
| Constructed Date | 1984 |
| Heating Fuel | Natural Gas |
| Heating Type | Forced Air |
| Stories Total | 2 |
| Size Interior | 1,100 Ft2 |
| Type | Duplex |
Parking
| None | |
| Parking Space(s) | 2 |
Land
| Acreage | No |
| Fence Type | Fence |
| Landscape Features | Lawn, Underground Sprinkler |
| Size Frontage | 41 Ft ,6 In |
| Size Irregular | 41.6xirreg |
| Size Total Text | 41.6xirreg |
Rooms
| Level | Type | Length | Width | Dimensions |
|---|---|---|---|---|
| Second Level | Bedroom | 9 ft ,8 in | 12 ft ,4 in | 9 ft ,8 in x 12 ft ,4 in |
| Second Level | Bedroom | 10 ft | 10 ft ,9 in | 10 ft x 10 ft ,9 in |
| Second Level | Bedroom | 9 ft | 9 ft ,3 in | 9 ft x 9 ft ,3 in |
| Second Level | 4pc Bathroom | Measurements not available | ||
| Basement | Laundry Room | Measurements not available | ||
| Basement | Other | Measurements not available | ||
| Main Level | Living Room | 10 ft ,11 in | 15 ft | 10 ft ,11 in x 15 ft |
| Main Level | Kitchen | 10 ft ,8 in | 13 ft ,4 in | 10 ft ,8 in x 13 ft ,4 in |
| Main Level | 2pc Bathroom | Measurements not available |
https://www.realtor.ca/real-estate/28445947/442-444-russell-road-saskatoon-silverwood-heights
Contact Us
Contact us for more information

Kris Miazga
Salesperson
Coldwell Banker Signature
200-301 1st Avenue North
Saskatoon, Saskatchewan S7K 1X5
200-301 1st Avenue North
Saskatoon, Saskatchewan S7K 1X5
(306) 652-2882
