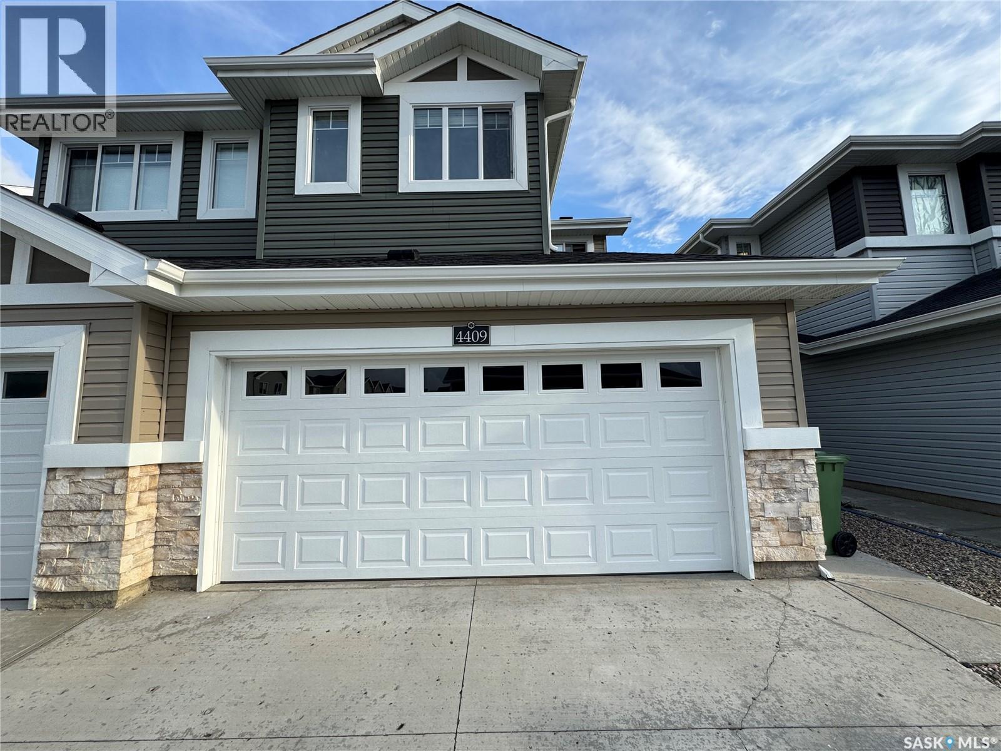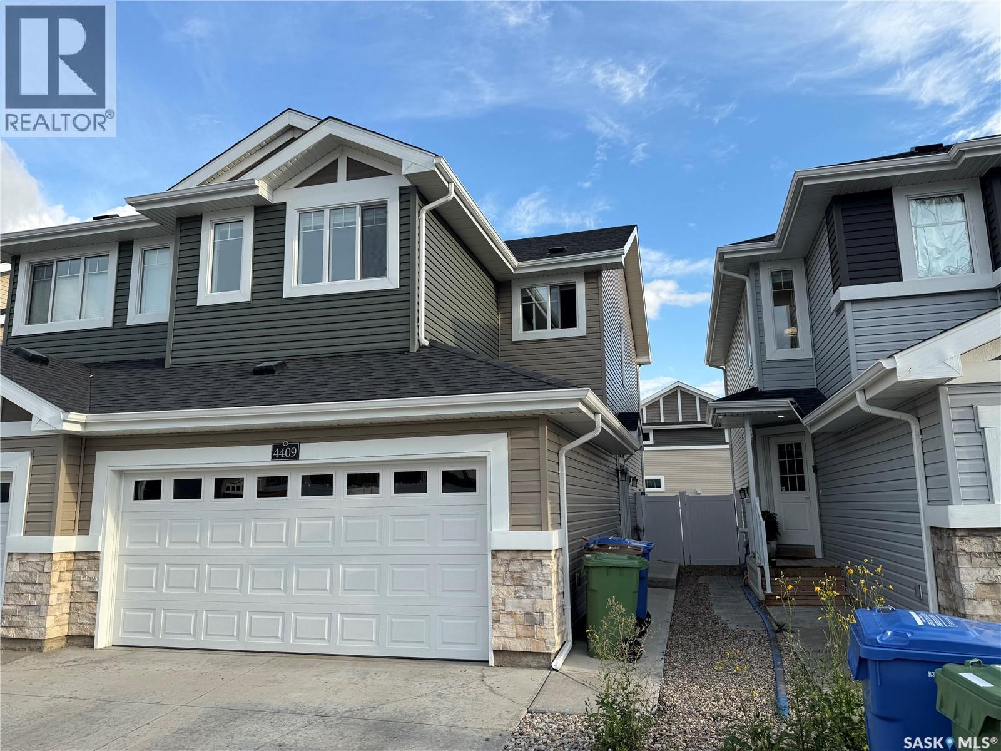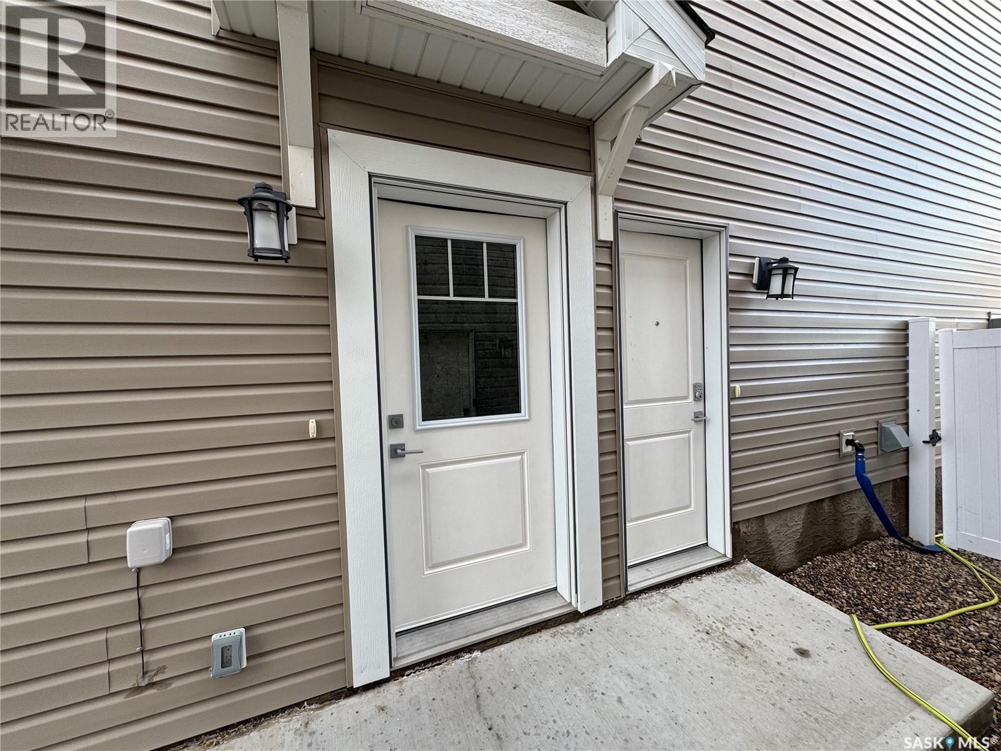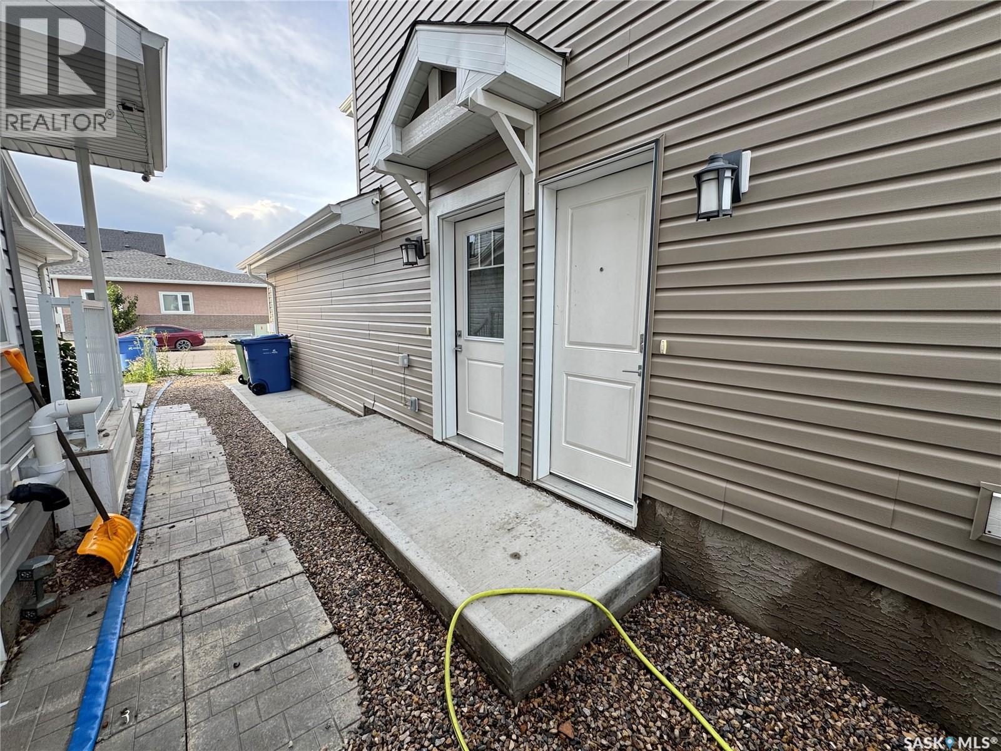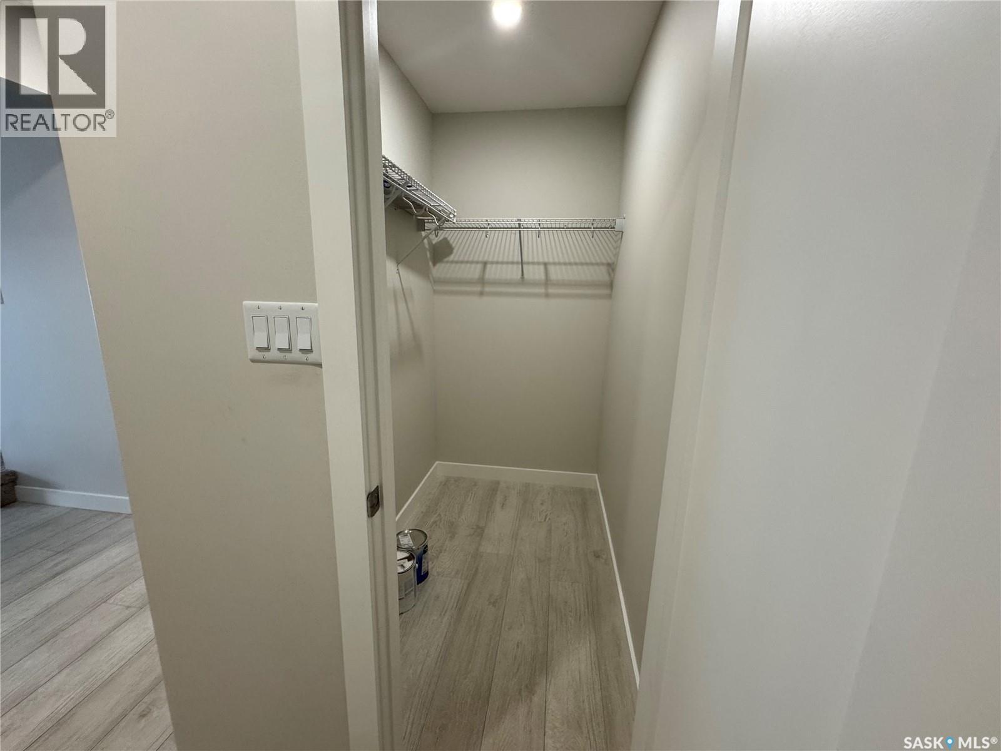Lorri Walters – Saskatoon REALTOR®
- Call or Text: (306) 221-3075
- Email: lorri@royallepage.ca
Description
Details
- Price:
- Type:
- Exterior:
- Garages:
- Bathrooms:
- Basement:
- Year Built:
- Style:
- Roof:
- Bedrooms:
- Frontage:
- Sq. Footage:
4409 E Keller Avenue Regina, Saskatchewan S4V 3R3
$495,000
Welcome to this beautifully maintained two-storey attached home in the thriving community of The Towns, ideally located just a one-minute walk from Horizon Park. This move-in-ready property is perfect for families, first-time buyers, or investors looking to settle in one of Regina’s most desirable and rapidly growing neighbourhoods. The original owner has taken great care of the home — returning from Calgary after tenancy to personally oversee professional carpet cleaning, interior touch-up painting, and a full house deep clean. The main floor features a bright, open-concept layout with a modern kitchen that includes quartz countertops, stylish cabinetry, new fridge, a walk-in pantry, and a large island ideal for hosting or everyday use. The dining and living areas are flooded with natural light and overlook the backyard. A convenient 2-piece bath completes the main level. Upstairs, you’ll find three spacious bedrooms, a 4-piece main bathroom, a flex area perfect for a home office or play space, and a dedicated laundry area. The primary suite offers a walk-in closet and 4-piece ensuite. The basement is fully developed, offering a large rec room with wet bar, additional bedroom, and full bathroom — perfect for extended family or guests. A separate side entrance offer potential for future rental or Airbnb use, subject to City of Regina approval.The fridge was replaced last year. (id:62517)
Property Details
| MLS® Number | SK014778 |
| Property Type | Single Family |
| Neigbourhood | The Towns |
| Features | Sump Pump |
| Structure | Deck |
Building
| Bathroom Total | 4 |
| Bedrooms Total | 4 |
| Appliances | Washer, Refrigerator, Dishwasher, Dryer, Microwave, Window Coverings, Garage Door Opener Remote(s), Stove |
| Architectural Style | 2 Level |
| Basement Development | Finished |
| Basement Type | Full (finished) |
| Constructed Date | 2019 |
| Cooling Type | Central Air Conditioning |
| Heating Fuel | Natural Gas |
| Heating Type | Forced Air |
| Stories Total | 2 |
| Size Interior | 1,414 Ft2 |
| Type | Row / Townhouse |
Parking
| Attached Garage | |
| Parking Space(s) | 4 |
Land
| Acreage | No |
| Fence Type | Fence |
| Landscape Features | Lawn |
| Size Irregular | 2611.00 |
| Size Total | 2611 Sqft |
| Size Total Text | 2611 Sqft |
Rooms
| Level | Type | Length | Width | Dimensions |
|---|---|---|---|---|
| Second Level | 4pc Bathroom | 4 ft ,9 in | 8 ft ,1 in | 4 ft ,9 in x 8 ft ,1 in |
| Second Level | Bedroom | 9 ft ,3 in | 11 ft ,2 in | 9 ft ,3 in x 11 ft ,2 in |
| Second Level | Primary Bedroom | 12 ft ,1 in | 13 ft ,3 in | 12 ft ,1 in x 13 ft ,3 in |
| Second Level | 4pc Ensuite Bath | 4 ft ,9 in | 8 ft ,2 in | 4 ft ,9 in x 8 ft ,2 in |
| Second Level | Bedroom | 9 ft ,3 in | 11 ft ,2 in | 9 ft ,3 in x 11 ft ,2 in |
| Second Level | Bonus Room | 9 ft ,4 in | 10 ft ,4 in | 9 ft ,4 in x 10 ft ,4 in |
| Basement | Other | 8 ft ,7 in | 19 ft ,4 in | 8 ft ,7 in x 19 ft ,4 in |
| Basement | Bedroom | 8 ft ,9 in | 9 ft ,6 in | 8 ft ,9 in x 9 ft ,6 in |
| Basement | 4pc Bathroom | 4 ft ,9 in | 7 ft ,9 in | 4 ft ,9 in x 7 ft ,9 in |
| Basement | Other | 11 ft ,3 in | 12 ft ,8 in | 11 ft ,3 in x 12 ft ,8 in |
| Main Level | Living Room | 10 ft | 10 ft x Measurements not available | |
| Main Level | Dining Room | 9 ft ,1 in | Measurements not available x 9 ft ,1 in | |
| Main Level | Kitchen | 8 ft ,7 in | 11 ft ,7 in | 8 ft ,7 in x 11 ft ,7 in |
| Main Level | 2pc Bathroom | 7 ft ,4 in | Measurements not available x 7 ft ,4 in |
https://www.realtor.ca/real-estate/28697368/4409-e-keller-avenue-regina-the-towns
Contact Us
Contact us for more information

Atif Hussain
Salesperson
1809 Mackay Street
Regina, Saskatchewan S4N 6E7
(306) 352-2091
boyesgrouprealty.com/
