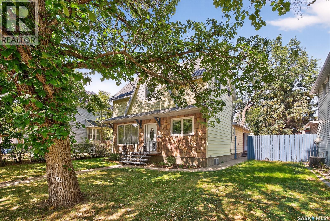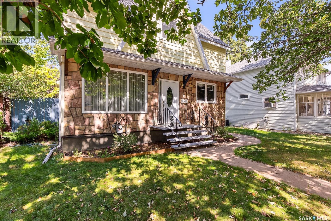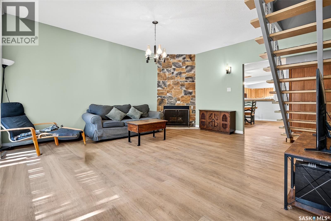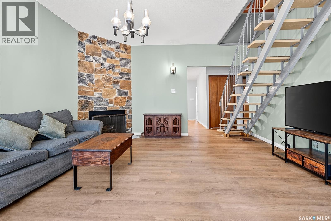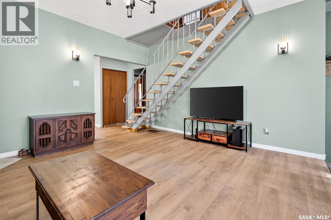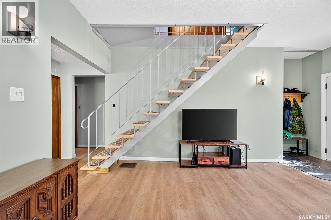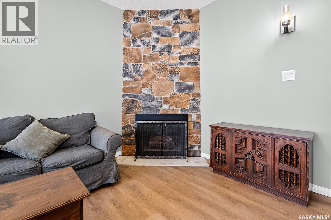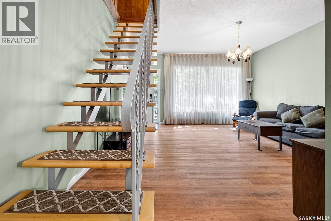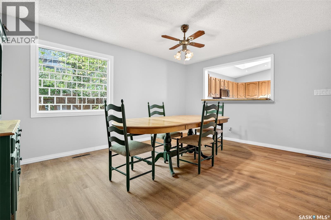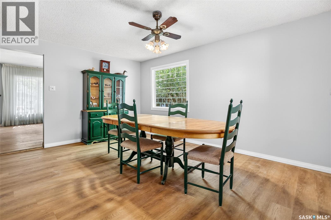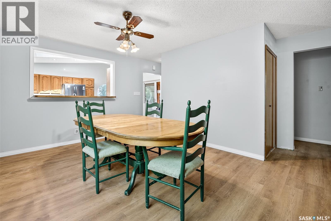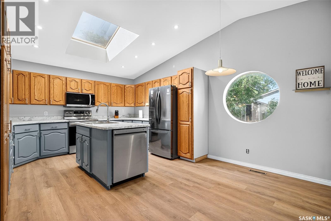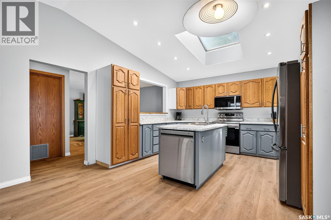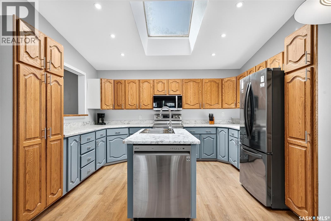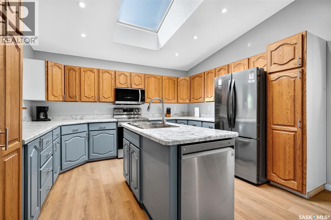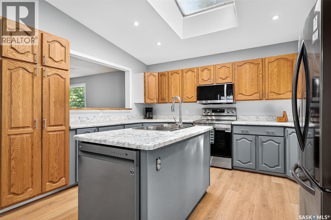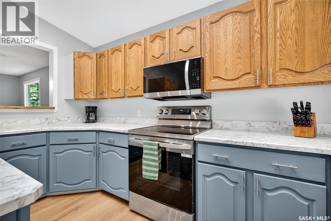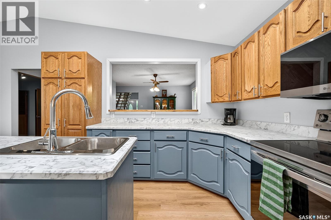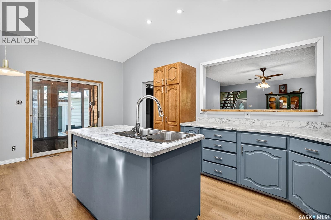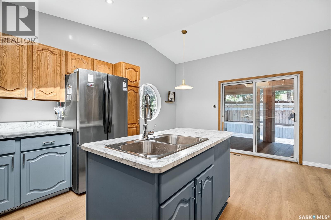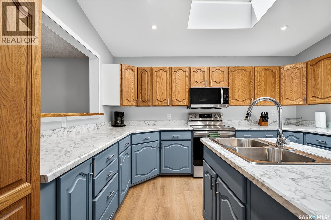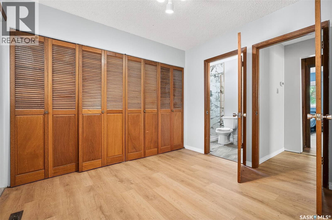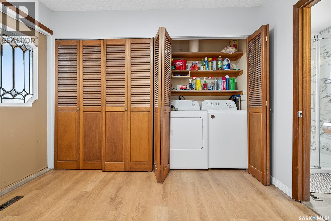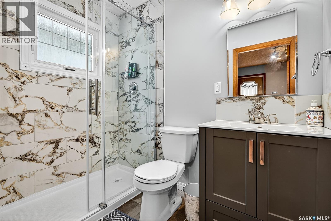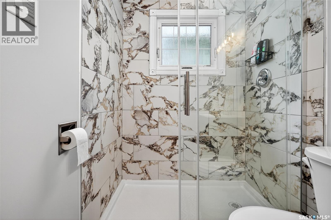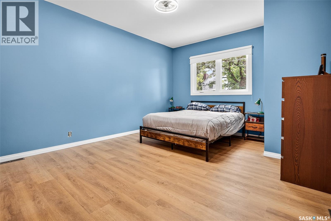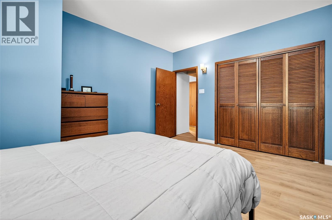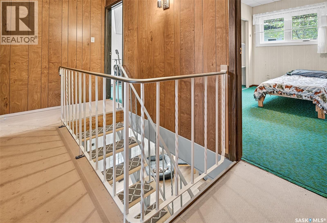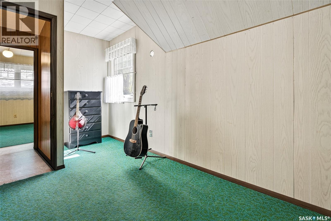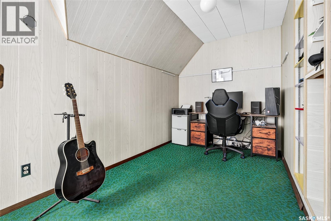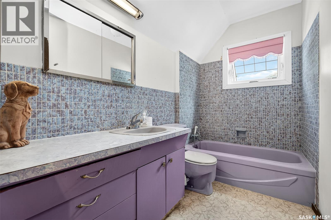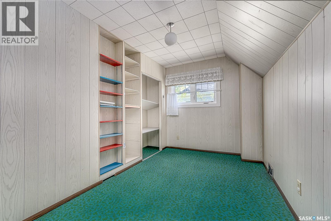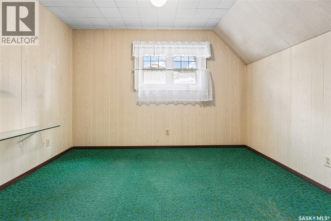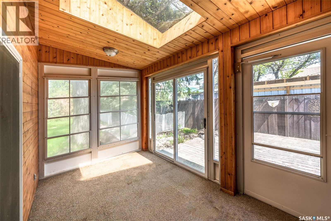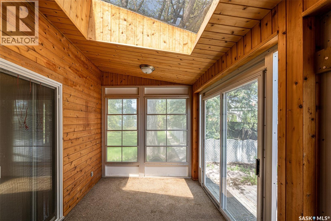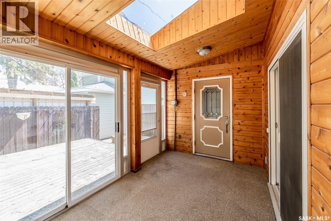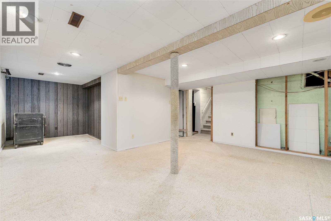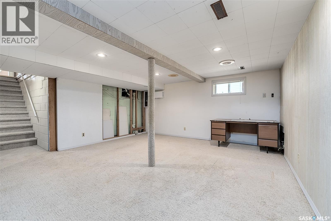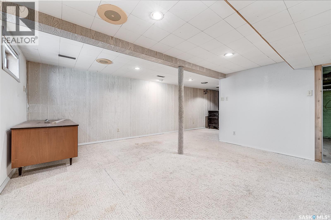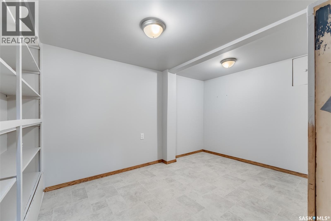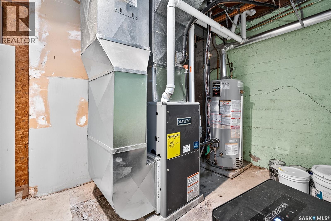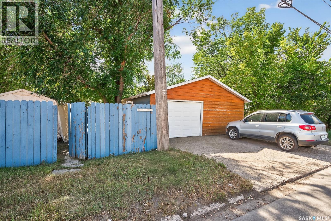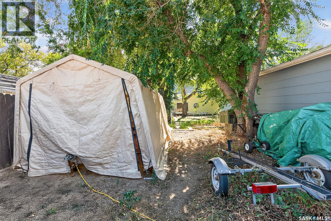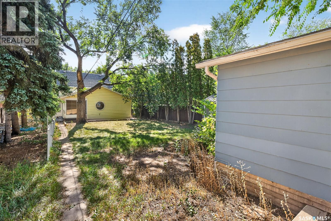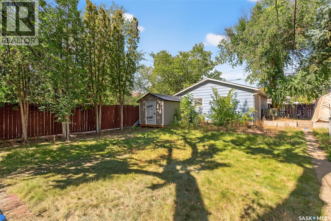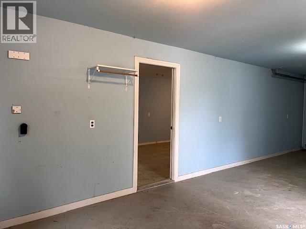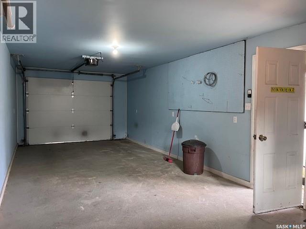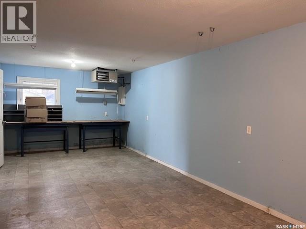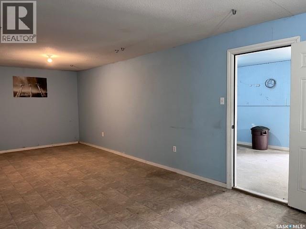Lorri Walters – Saskatoon REALTOR®
- Call or Text: (306) 221-3075
- Email: lorri@royallepage.ca
Description
Details
- Price:
- Type:
- Exterior:
- Garages:
- Bathrooms:
- Basement:
- Year Built:
- Style:
- Roof:
- Bedrooms:
- Frontage:
- Sq. Footage:
440 Hochelaga Street W Moose Jaw, Saskatchewan S6H 2G9
$319,000
Beautiful character home situated in the shade of stately oak trees just a few blocks walking distance to all the amenities downtown Moose Jaw has to offer with shopping, restaurants, park, library, museum & more! So many features you will appreciate starting with the oversized lot that extends to the street behind for easy garage access! This home has seen many recent updates but maintains a taste of historical charm with a mid-century modern touch that you will see evidenced in the open staircase in the Living Room which has an open feeling due to the tall ceiling. There is a large formal Dining Room that leads to a Kitchen designed with family & entertaining in mind with tons of cabinet & countertop space, island & room for a casual eating area with unique “porthole” window to the backyard. This level also features the Primary Bedroom, renovated Bath, MAIN FLOOR LAUNDRY & a 3 season SunRoom while the 2nd floor offers 3 additional Bedrooms & a 2nd Bath. The lower level is finished space with an L-shaped Family Room, Den with shelving for great storage & utility room. Outside, the yard is a private, mature greenspace with the main attraction being the oversized DOUBLE HEATED GARAGE with workshop space! This is a great home with space for your family – inside & out! (id:62517)
Property Details
| MLS® Number | SK018274 |
| Property Type | Single Family |
| Neigbourhood | Central MJ |
| Features | Treed, Rectangular |
| Structure | Deck |
Building
| Bathroom Total | 2 |
| Bedrooms Total | 4 |
| Appliances | Washer, Refrigerator, Dishwasher, Dryer, Microwave, Window Coverings, Garage Door Opener Remote(s), Storage Shed, Stove |
| Basement Development | Partially Finished |
| Basement Type | Partial (partially Finished) |
| Constructed Date | 1926 |
| Cooling Type | Central Air Conditioning |
| Fireplace Fuel | Gas |
| Fireplace Present | Yes |
| Fireplace Type | Conventional |
| Heating Fuel | Natural Gas |
| Heating Type | Forced Air |
| Stories Total | 2 |
| Size Interior | 1,232 Ft2 |
| Type | House |
Parking
| Detached Garage | |
| Heated Garage | |
| Parking Space(s) | 3 |
Land
| Acreage | No |
| Fence Type | Fence |
| Landscape Features | Lawn |
| Size Frontage | 50 Ft |
| Size Irregular | 50x166.56 |
| Size Total Text | 50x166.56 |
Rooms
| Level | Type | Length | Width | Dimensions |
|---|---|---|---|---|
| Second Level | Bedroom | 6 ft ,9 in | 11 ft ,8 in | 6 ft ,9 in x 11 ft ,8 in |
| Second Level | Bedroom | 11 ft ,1 in | 8 ft ,8 in | 11 ft ,1 in x 8 ft ,8 in |
| Second Level | 3pc Bathroom | Measurements not available | ||
| Second Level | Bedroom | 7 ft ,3 in | 11 ft ,2 in | 7 ft ,3 in x 11 ft ,2 in |
| Basement | Family Room | 15 ft ,7 in | 14 ft ,8 in | 15 ft ,7 in x 14 ft ,8 in |
| Basement | Games Room | 8 ft ,11 in | 12 ft | 8 ft ,11 in x 12 ft |
| Basement | Den | 8 ft ,10 in | 12 ft | 8 ft ,10 in x 12 ft |
| Basement | Other | Measurements not available | ||
| Main Level | Living Room | 17 ft ,1 in | 15 ft | 17 ft ,1 in x 15 ft |
| Main Level | Dining Room | 15 ft ,7 in | 11 ft ,1 in | 15 ft ,7 in x 11 ft ,1 in |
| Main Level | Kitchen | 13 ft ,5 in | 11 ft ,4 in | 13 ft ,5 in x 11 ft ,4 in |
| Main Level | Dining Room | 13 ft ,5 in | 7 ft ,2 in | 13 ft ,5 in x 7 ft ,2 in |
| Main Level | Foyer | 10 ft ,3 in | 8 ft ,11 in | 10 ft ,3 in x 8 ft ,11 in |
| Main Level | Laundry Room | Measurements not available | ||
| Main Level | 3pc Bathroom | Measurements not available | ||
| Main Level | Primary Bedroom | 14 ft ,6 in | 11 ft ,10 in | 14 ft ,6 in x 11 ft ,10 in |
https://www.realtor.ca/real-estate/28857915/440-hochelaga-street-w-moose-jaw-central-mj
Contact Us
Contact us for more information

Sonya Bitz
Salesperson
sonyabitzhomes.com/
70 Athabasca St W
Moose Jaw, Saskatchewan S6H 2B5
(306) 692-7700
(306) 692-7708
www.realtyexecutivesmj.com/


