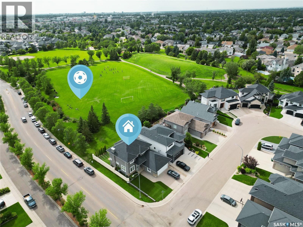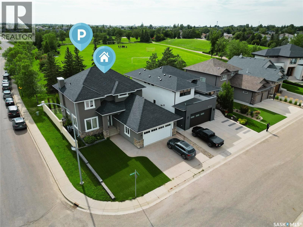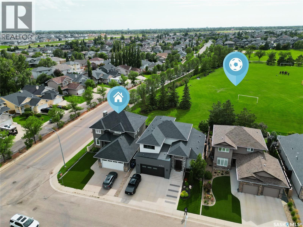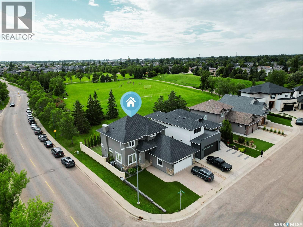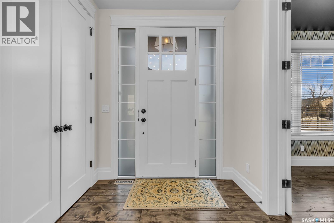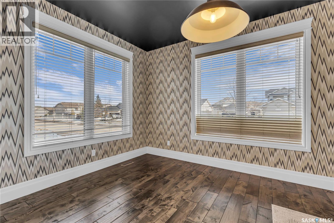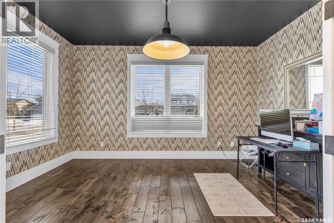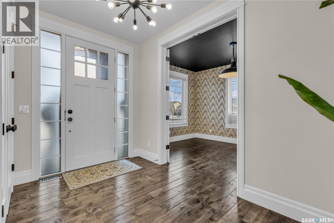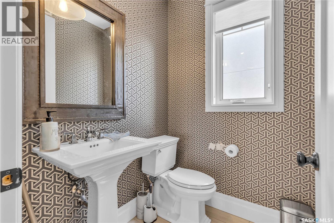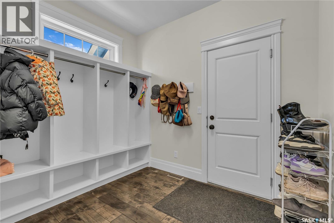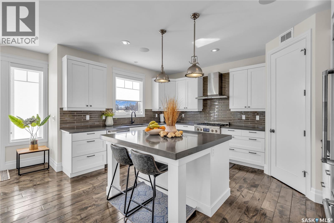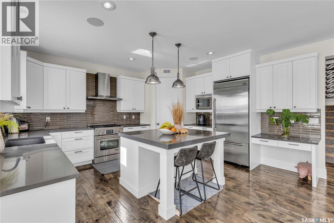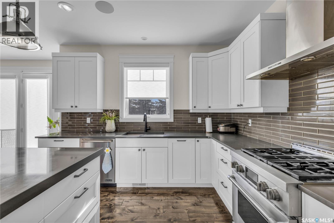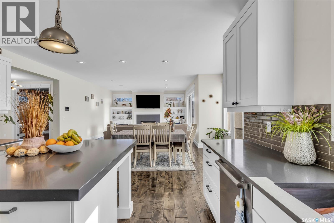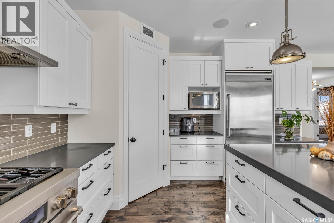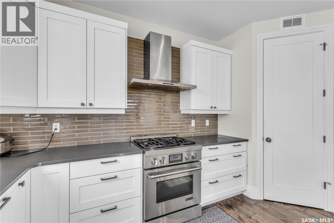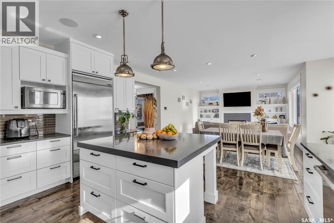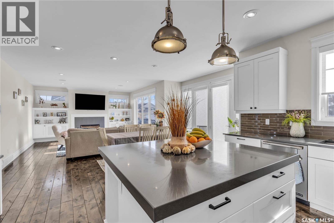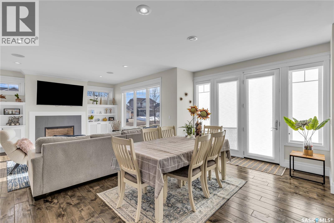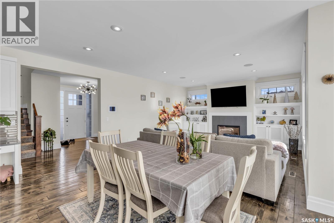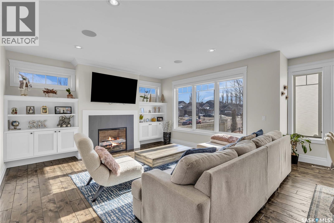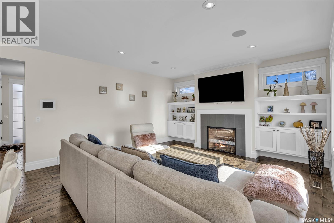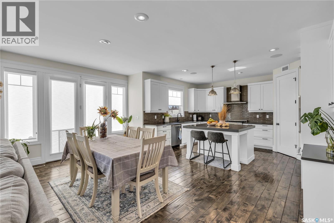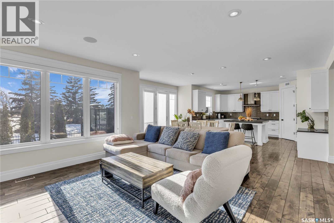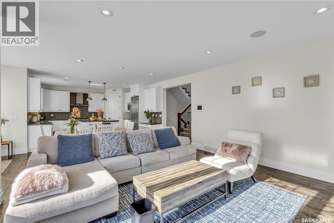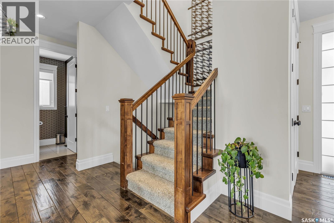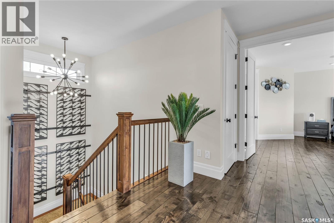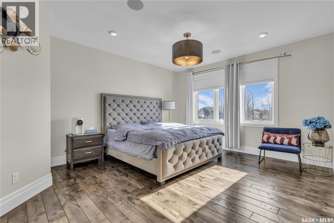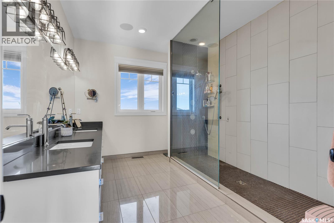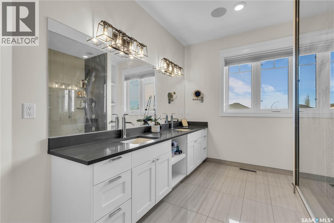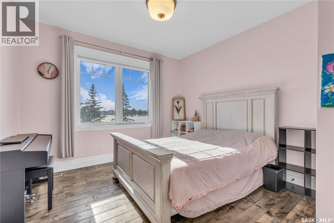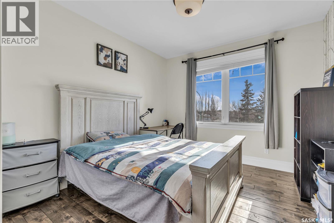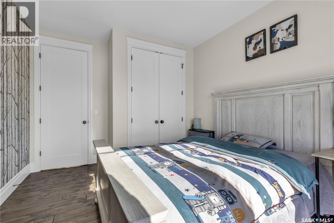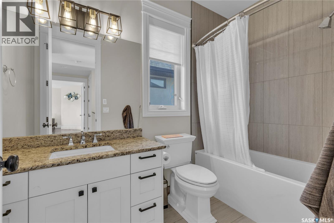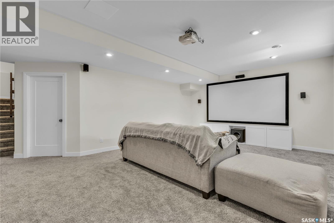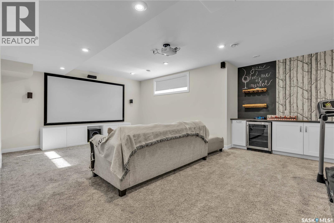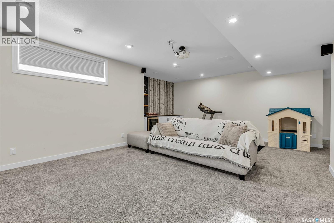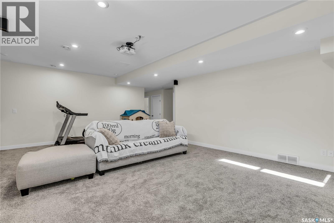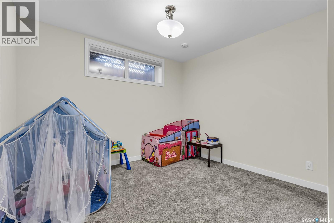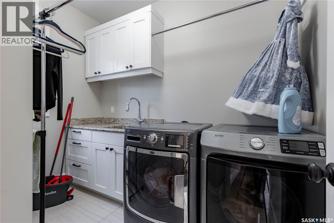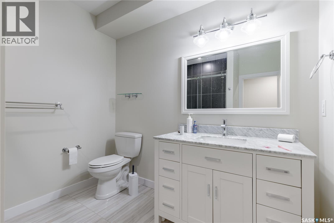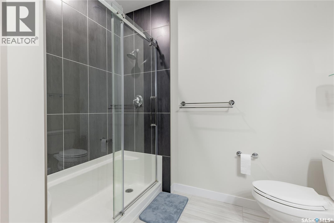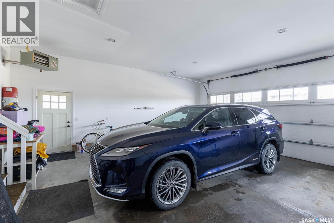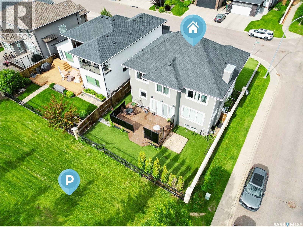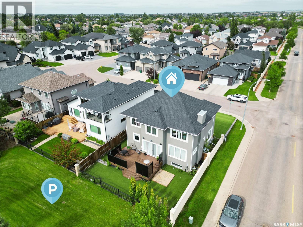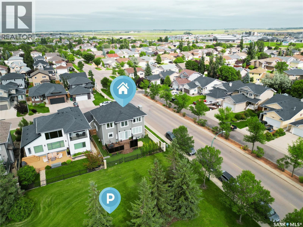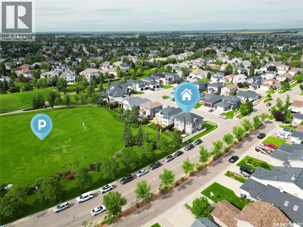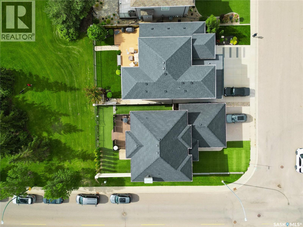Lorri Walters – Saskatoon REALTOR®
- Call or Text: (306) 221-3075
- Email: lorri@royallepage.ca
Description
Details
- Price:
- Type:
- Exterior:
- Garages:
- Bathrooms:
- Basement:
- Year Built:
- Style:
- Roof:
- Bedrooms:
- Frontage:
- Sq. Footage:
438 Horlick Manor Saskatoon, Saskatchewan S7N 2J6
$959,900
Welcome to this beautifully designed 2,434 sq. ft. two-storey home, custom built by Valentino Homes, offering timeless elegance, high-end finishes, and a premium location backing directly onto Arbor Creek Park. Upon entry, you are greeted by 9-foot ceilings, solid 8-foot core interior doors, Restoration Hardware lighting, and an abundance of natural light flowing through wide windows. The open-concept main floor showcases a spacious living room with a natural gas fireplace and custom cabinetry, seamlessly connected to the dining area and a stunning white kitchen featuring quartz countertops, island with seating, corner pantry, and premium JennAir appliances. A main floor office with French doors, a powder room, and a functional mudroom with direct access to the heated 24x25 double garage (10’ ceiling) complete this level. Upstairs, the luxurious primary suite offers a walk-in closet the size of a room and a spa-like ensuite with heated tile floors, dual vanities, an oversized walk-in shower, and private water closet. Two additional large bedrooms with park views and hardwood floors, a 4-piece bath, and a bright laundry room with a window provide comfort and convenience for family living. The fully finished basement is designed for entertainment and relaxation, featuring a massive family room with projection screen, custom wet bar, a fourth bedroom, full bathroom, and plenty of storage space. Additional highlights include hand-scraped hardwood floors, built-in audio with Control4 system, custom blinds, and 9-foot ceilings on all three levels. The low-maintenance south/west-facing backyard offers private gated access to Arbor Creek Park, making it perfect for peaceful walks and enjoying stunning views year-round. This is an exceptional opportunity to own a truly remarkable home in one of Saskatoon’s most desirable neighborhoods. (id:62517)
Property Details
| MLS® Number | SK019535 |
| Property Type | Single Family |
| Neigbourhood | Arbor Creek |
| Features | Treed, Corner Site, Double Width Or More Driveway, Sump Pump |
| Structure | Deck |
Building
| Bathroom Total | 4 |
| Bedrooms Total | 4 |
| Appliances | Washer, Refrigerator, Dishwasher, Dryer, Microwave, Garburator, Window Coverings, Garage Door Opener Remote(s), Hood Fan, Stove |
| Architectural Style | 2 Level |
| Basement Development | Finished |
| Basement Type | Full (finished) |
| Constructed Date | 2013 |
| Cooling Type | Central Air Conditioning, Air Exchanger |
| Fireplace Fuel | Gas |
| Fireplace Present | Yes |
| Fireplace Type | Conventional |
| Heating Fuel | Natural Gas |
| Heating Type | Forced Air |
| Stories Total | 2 |
| Size Interior | 2,434 Ft2 |
| Type | House |
Parking
| Attached Garage | |
| Heated Garage | |
| Parking Space(s) | 4 |
Land
| Acreage | No |
| Fence Type | Fence |
| Landscape Features | Lawn |
| Size Frontage | 50 Ft |
| Size Irregular | 5117.00 |
| Size Total | 5117 Sqft |
| Size Total Text | 5117 Sqft |
Rooms
| Level | Type | Length | Width | Dimensions |
|---|---|---|---|---|
| Second Level | Primary Bedroom | 13 ft ,8 in | 13 ft ,9 in | 13 ft ,8 in x 13 ft ,9 in |
| Second Level | 4pc Ensuite Bath | 11 ft | 12 ft | 11 ft x 12 ft |
| Second Level | Bedroom | 11 ft | 12 ft | 11 ft x 12 ft |
| Second Level | Bedroom | 11 ft ,8 in | 11 ft | 11 ft ,8 in x 11 ft |
| Second Level | 4pc Bathroom | 6 ft ,2 in | 9 ft ,10 in | 6 ft ,2 in x 9 ft ,10 in |
| Second Level | Laundry Room | 9 ft | 6 ft ,2 in | 9 ft x 6 ft ,2 in |
| Basement | Family Room | 23 ft ,8 in | 15 ft | 23 ft ,8 in x 15 ft |
| Basement | Bedroom | 11 ft ,8 in | 11 ft ,4 in | 11 ft ,8 in x 11 ft ,4 in |
| Basement | 3pc Bathroom | Measurements not available | ||
| Basement | Other | 8 ft ,8 in | 14 ft ,2 in | 8 ft ,8 in x 14 ft ,2 in |
| Main Level | Den | 10 ft | 14 ft ,8 in | 10 ft x 14 ft ,8 in |
| Main Level | Other | 16 ft | 15 ft ,8 in | 16 ft x 15 ft ,8 in |
| Main Level | Kitchen | 10 ft | 15 ft ,8 in | 10 ft x 15 ft ,8 in |
| Main Level | Dining Room | 11 ft | 16 ft | 11 ft x 16 ft |
| Main Level | 2pc Bathroom | Measurements not available | ||
| Main Level | Foyer | 8 ft ,8 in | 15 ft ,6 in | 8 ft ,8 in x 15 ft ,6 in |
https://www.realtor.ca/real-estate/28923341/438-horlick-manor-saskatoon-arbor-creek
Contact Us
Contact us for more information
Don (Xuanzhi) Tang
Associate Broker
118 Gillies Lane
Saskatoon, Saskatchewan S7V 0J8
(306) 341-4508
Wayne Lin
Broker
118 Gillies Lane
Saskatoon, Saskatchewan S7V 0J8
(306) 341-4508
