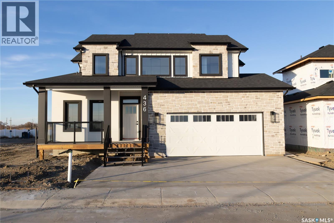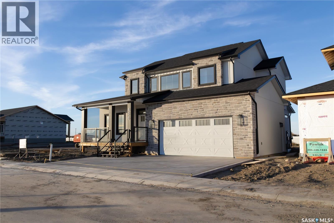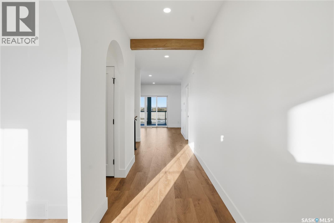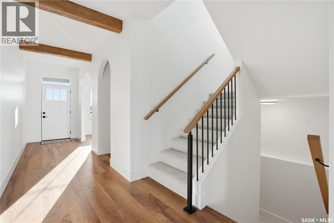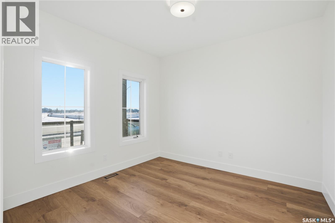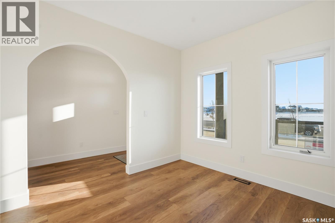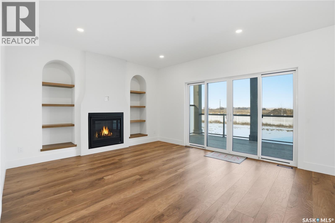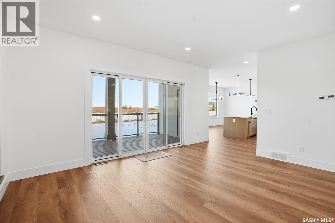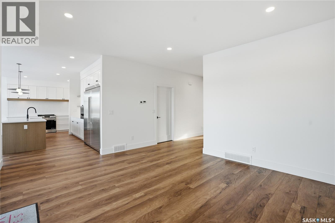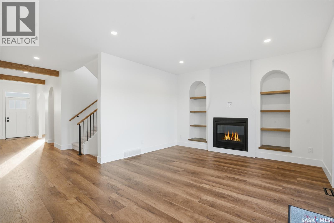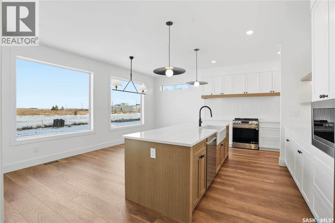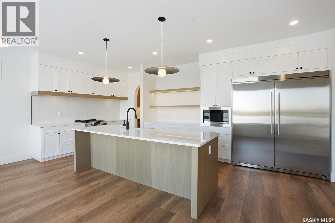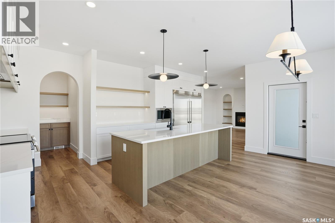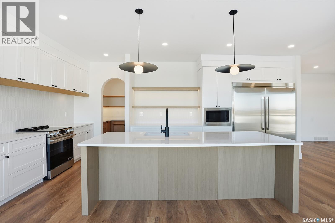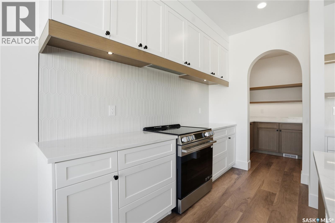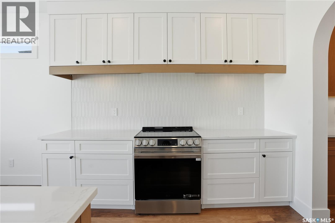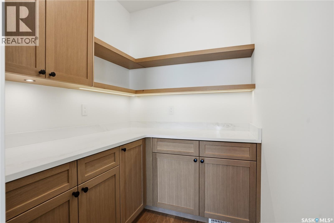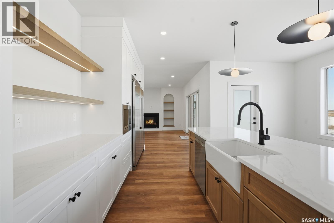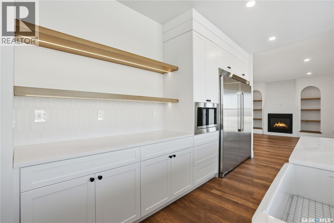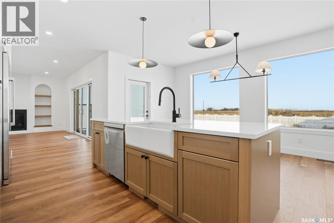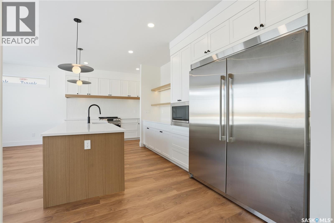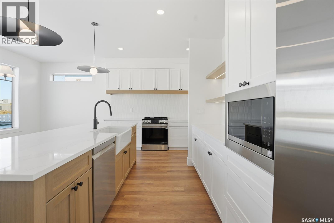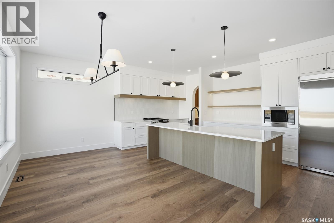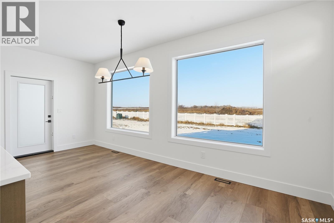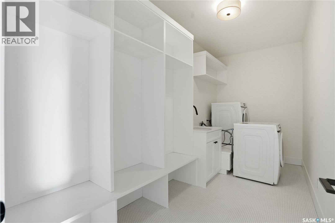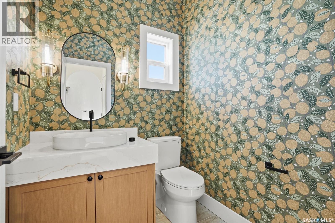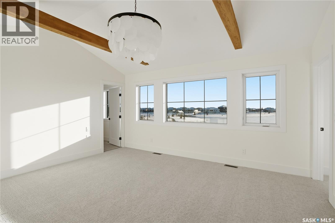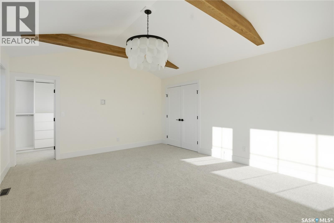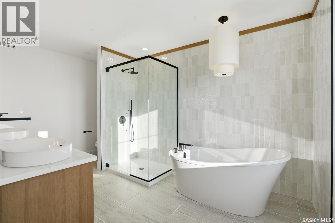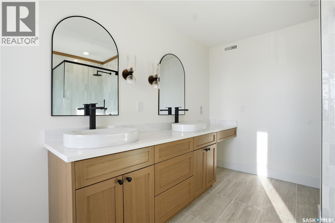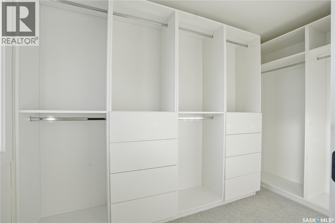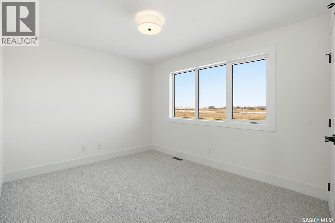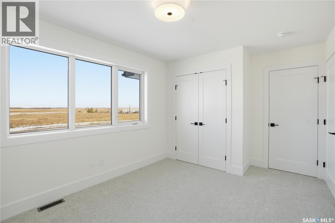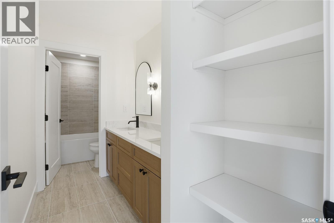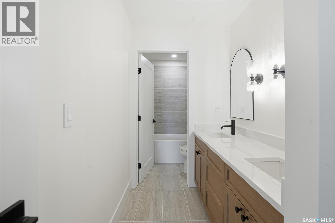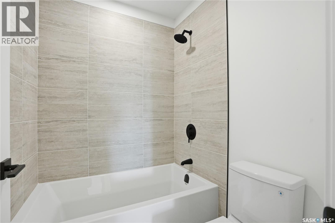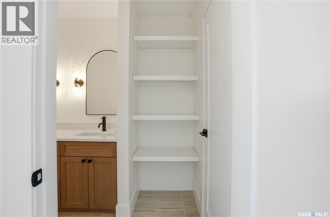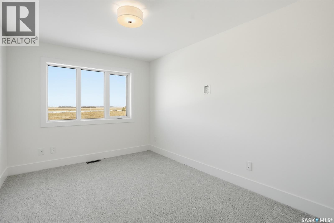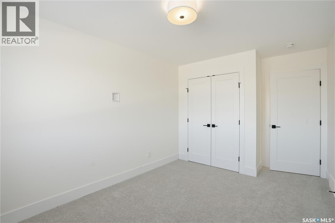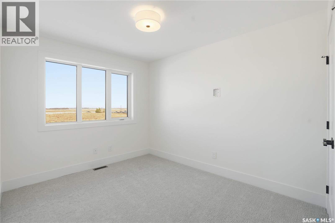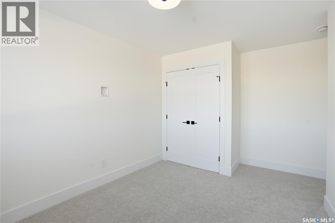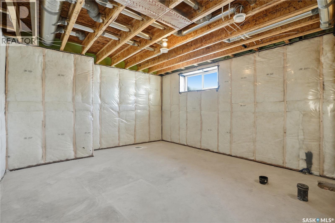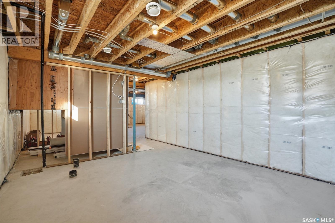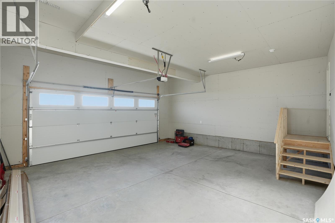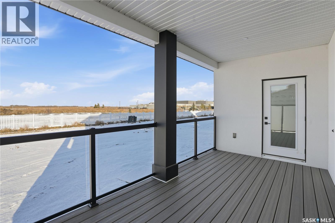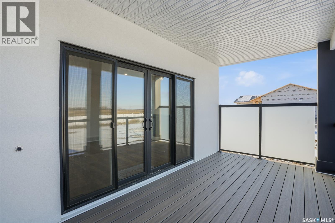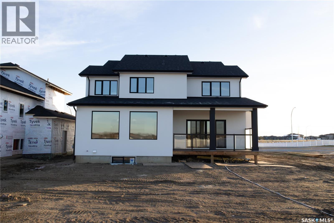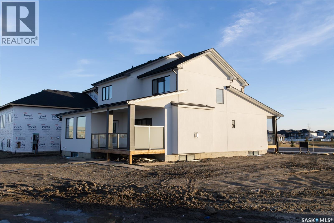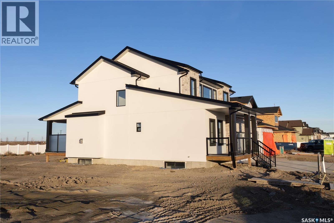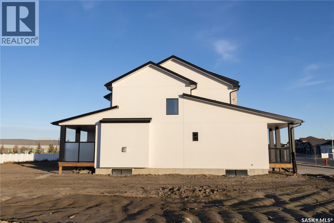Lorri Walters – Saskatoon REALTOR®
- Call or Text: (306) 221-3075
- Email: lorri@royallepage.ca
Description
Details
- Price:
- Type:
- Exterior:
- Garages:
- Bathrooms:
- Basement:
- Year Built:
- Style:
- Roof:
- Bedrooms:
- Frontage:
- Sq. Footage:
436 Augusta Boulevard Warman, Saskatchewan S0K 4S5
$999,000
Welcome to 436 Augusta Blvd, Warman! this beautiful Country Modern home will offer you comfort and luxury. The home is open concept with a grand kitchen that has a large island, double fridge, and a walk-in pantry. The great room has a gas fireplace with shelves on either side. away from the main area is the den and a 2-pc bathroom. Laundry is conveniently located in the mudroom! Heading upstairs is a grand primary bedroom with a vaulted ceiling, walk-in closet, and a large 5-pc Ensuite. there are 3 more large bedrooms upstairs with a jack and Jill 5-pc bathroom. Contact your favourite realtor for more information! (id:62517)
Property Details
| MLS® Number | SK007999 |
| Property Type | Single Family |
| Features | Rectangular, Double Width Or More Driveway, Sump Pump |
| Structure | Deck |
Building
| Bathroom Total | 3 |
| Bedrooms Total | 4 |
| Appliances | Washer, Refrigerator, Dishwasher, Dryer, Microwave, Hood Fan, Stove |
| Architectural Style | 2 Level |
| Basement Development | Unfinished |
| Basement Type | Full (unfinished) |
| Constructed Date | 2025 |
| Fireplace Fuel | Gas |
| Fireplace Present | Yes |
| Fireplace Type | Conventional |
| Heating Fuel | Natural Gas |
| Heating Type | Forced Air |
| Stories Total | 2 |
| Size Interior | 2,390 Ft2 |
| Type | House |
Parking
| Attached Garage | |
| Parking Space(s) | 4 |
Land
| Acreage | No |
| Size Frontage | 50 Ft |
| Size Irregular | 6560.00 |
| Size Total | 6560 Sqft |
| Size Total Text | 6560 Sqft |
Rooms
| Level | Type | Length | Width | Dimensions |
|---|---|---|---|---|
| Second Level | Primary Bedroom | 14' x 16' | ||
| Second Level | 5pc Ensuite Bath | Measurements not available | ||
| Second Level | Bedroom | 10' x 11'1" | ||
| Second Level | Bedroom | 12'6" x 9'6" | ||
| Second Level | Bedroom | 11'4" x 9'2" | ||
| Second Level | 5pc Bathroom | Measurements not available | ||
| Basement | Family Room | 16'4" x 17'8" | ||
| Basement | Bedroom | 10'8" x 9'6" | ||
| Basement | Office | 11' x 12'4" | ||
| Basement | Other | 7' x 15'6" | ||
| Main Level | Foyer | 9'8" x 5'2" | ||
| Main Level | Den | 11' x 10'6" | ||
| Main Level | 2pc Bathroom | Measurements not available | ||
| Main Level | Other | 6'6" x 14'6" | ||
| Main Level | Other | 13'8" x 16' | ||
| Main Level | Kitchen | 9' x 17' | ||
| Main Level | Dining Room | 9' x 19' |
https://www.realtor.ca/real-estate/28407641/436-augusta-boulevard-warman
Contact Us
Contact us for more information
Casia Hamm
Salesperson
www.facebook.com/profile.php?id=61560477399633
www.instagram.com/casiahamm_skrealtor/
Box 1630
Warman, Saskatchewan S0K 4S0
(306) 668-0123
(306) 668-0125

