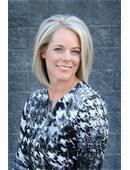Lorri Walters – Saskatoon REALTOR®
- Call or Text: (306) 221-3075
- Email: lorri@royallepage.ca
Description
Details
- Price:
- Type:
- Exterior:
- Garages:
- Bathrooms:
- Basement:
- Year Built:
- Style:
- Roof:
- Bedrooms:
- Frontage:
- Sq. Footage:
435 Mcfaull Crescent Saskatoon, Saskatchewan S7V 0T2
$599,900
Former Showhome – Fully Finished and Move-In Ready! This beautifully maintained former showhome is packed with upgrades and offers a stylish, spacious layout inside and out. Enjoy a large, fully fenced backyard complete with a deck, patio, lush lawn (front and back), and natural gas BBQ hookup—perfect for entertaining or relaxing outdoors. Step inside to an open-concept main floor featuring 9-foot ceilings, an electric fireplace, and a stunning kitchen with quartz countertops. Upstairs, you’ll find three generous bedrooms, including a luxurious primary suite with a walk-in closet and 5 piece ensuite, as well as a convenient upstairs laundry room. The fully finished basement adds even more functional space, including a full bathroom, family room (potential for an additional bedroom), finished storage, and mechanical room. Additional highlights: • Central air conditioning • Heat recovery ventilation system • Insulated double attached garage with direct entry • Excellent location near shopping, entertainment, parks, and neighborhood water features • Bus service Preferred possession: Mid-November Don’t miss this move-in-ready gem—ideal for families or anyone looking for quality, comfort, and convenience. (id:62517)
Property Details
| MLS® Number | SK014462 |
| Property Type | Single Family |
| Neigbourhood | Brighton |
| Features | Rectangular, Double Width Or More Driveway, Sump Pump |
| Structure | Deck, Patio(s) |
Building
| Bathroom Total | 4 |
| Bedrooms Total | 3 |
| Appliances | Washer, Refrigerator, Dishwasher, Dryer, Microwave, Alarm System, Window Coverings, Garage Door Opener Remote(s), Stove |
| Architectural Style | 2 Level |
| Basement Development | Finished |
| Basement Type | Full (finished) |
| Constructed Date | 2020 |
| Cooling Type | Central Air Conditioning |
| Fire Protection | Alarm System |
| Fireplace Fuel | Electric |
| Fireplace Present | Yes |
| Fireplace Type | Conventional |
| Heating Fuel | Natural Gas |
| Heating Type | Forced Air |
| Stories Total | 2 |
| Size Interior | 1,646 Ft2 |
| Type | House |
Parking
| Attached Garage | |
| Parking Space(s) | 4 |
Land
| Acreage | No |
| Fence Type | Fence |
| Landscape Features | Lawn |
| Size Frontage | 33 Ft ,11 In |
| Size Irregular | 4456.00 |
| Size Total | 4456 Sqft |
| Size Total Text | 4456 Sqft |
Rooms
| Level | Type | Length | Width | Dimensions |
|---|---|---|---|---|
| Second Level | Bedroom | 12'11 x 11'10 | ||
| Second Level | 4pc Bathroom | 4'11 x 8'9 | ||
| Second Level | Bedroom | 12'7 x 11'10 | ||
| Second Level | Laundry Room | 5'10 x 6'3 | ||
| Second Level | Primary Bedroom | 15'10 x 12'7 | ||
| Second Level | 5pc Ensuite Bath | 5 ft | 5 ft x Measurements not available | |
| Second Level | Storage | 5'6 x 5'6 | ||
| Basement | Family Room | 13 ft | Measurements not available x 13 ft | |
| Basement | 4pc Bathroom | 6'2 x 8'7 | ||
| Basement | Storage | 3'10 x 8'5 | ||
| Basement | Other | 10 ft | 5 ft | 10 ft x 5 ft |
| Main Level | Foyer | 5'9 x 8'5 | ||
| Main Level | 2pc Bathroom | 5'6 x 4'9 | ||
| Main Level | Kitchen | 12'8 x 11'1 | ||
| Main Level | Dining Room | 10'7 x 10'7 | ||
| Main Level | Living Room | 13'7 x 14'10 |
https://www.realtor.ca/real-estate/28687523/435-mcfaull-crescent-saskatoon-brighton
Contact Us
Contact us for more information

Kerry Doole
Salesperson
www.kerrydoole.com/
www.facebook.com/kerry.doole.1
www.instagram.com/kerrydoole/
twitter.com/stoonrealestate?lang=en
www.linkedin.com/in/kerry-doole-35893b17/?originalSubdomain=ca
3032 Louise Street
Saskatoon, Saskatchewan S7J 3L8
(306) 373-7520
(306) 955-6235
rexsaskatoon.com/









































