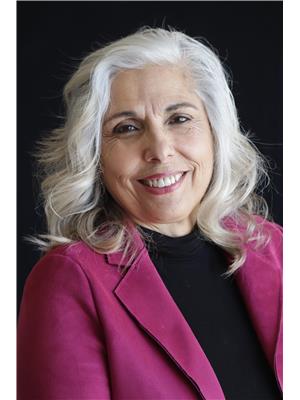Lorri Walters – Saskatoon REALTOR®
- Call or Text: (306) 221-3075
- Email: lorri@royallepage.ca
Description
Details
- Price:
- Type:
- Exterior:
- Garages:
- Bathrooms:
- Basement:
- Year Built:
- Style:
- Roof:
- Bedrooms:
- Frontage:
- Sq. Footage:
434 Secord Way Saskatoon, Saskatchewan S7V 0M1
$580,000
Gently Lived-In Two-Storey Home. Welcome to this beautifully maintained home located in the sought-after neighbourhood of Brighton—a community known for its parks, trails, and excellent amenities. Popular with families, young professionals, and empty nesters alike, Brighton offers a vibrant yet peaceful lifestyle. Step inside and you’ll immediately be impressed by the light-filled open floor plan, soaring 9-foot ceilings, and high-quality finishes throughout. The kitchen is both stylish and functional, featuring: • Abundant cabinetry • Quartz countertops • Beautiful tile backsplash • Corner pantry • Large island with breakfast bar • Adjacent dining area and a spacious great room with a cozy gas fireplace Also on the main floor is a convenient 2-piece bathroom—perfect for guests. Upstairs, you’ll find: • Three generously sized bedrooms • Two bathrooms, including a lovely primary ensuite • A bright and functional second-floor laundry room The basement is insulated and ready for your future development ideas. Outside, enjoy the fully landscaped backyard, complete with a large deck, patio, and charming perennial garden beds—ideal for relaxing or entertaining. Additional highlights include: • Central air conditioning • HRV system • Humidifier, Central Vac, • Heated garage, Underground Sprinklers. This home is warm, welcoming, and move-in ready—a truly charming property inside and out!. (id:62517)
Property Details
| MLS® Number | SK011778 |
| Property Type | Single Family |
| Neigbourhood | Brighton |
| Features | Rectangular, Double Width Or More Driveway, Sump Pump |
| Structure | Deck, Patio(s) |
Building
| Bathroom Total | 3 |
| Bedrooms Total | 3 |
| Appliances | Washer, Refrigerator, Dishwasher, Dryer, Microwave, Alarm System, Humidifier, Window Coverings, Garage Door Opener Remote(s), Hood Fan, Storage Shed, Stove |
| Architectural Style | 2 Level |
| Basement Development | Partially Finished |
| Basement Type | Full (partially Finished) |
| Constructed Date | 2017 |
| Cooling Type | Central Air Conditioning, Air Exchanger |
| Fire Protection | Alarm System |
| Fireplace Fuel | Gas |
| Fireplace Present | Yes |
| Fireplace Type | Conventional |
| Heating Fuel | Natural Gas |
| Heating Type | Forced Air |
| Stories Total | 2 |
| Size Interior | 1,646 Ft2 |
| Type | House |
Parking
| Attached Garage | |
| Heated Garage | |
| Parking Space(s) | 4 |
Land
| Acreage | No |
| Fence Type | Fence |
| Landscape Features | Lawn, Underground Sprinkler |
| Size Frontage | 38 Ft ,8 In |
| Size Irregular | 4239.00 |
| Size Total | 4239 Sqft |
| Size Total Text | 4239 Sqft |
Rooms
| Level | Type | Length | Width | Dimensions |
|---|---|---|---|---|
| Second Level | 4pc Bathroom | X x X | ||
| Second Level | Bedroom | 11 ft ,8 in | 11 ft | 11 ft ,8 in x 11 ft |
| Second Level | Bedroom | 11 ft ,8 in | 11 ft | 11 ft ,8 in x 11 ft |
| Second Level | 4pc Ensuite Bath | X x X | ||
| Second Level | Primary Bedroom | 12 ft ,6 in | 15 ft | 12 ft ,6 in x 15 ft |
| Second Level | Laundry Room | X x X | ||
| Main Level | Foyer | X x X | ||
| Main Level | 2pc Bathroom | X x X | ||
| Main Level | Kitchen | 12 ft ,6 in | 11 ft | 12 ft ,6 in x 11 ft |
| Main Level | Dining Nook | 10 ft ,8 in | 9 ft | 10 ft ,8 in x 9 ft |
| Main Level | Living Room | 13 ft ,8 in | 14 ft | 13 ft ,8 in x 14 ft |
https://www.realtor.ca/real-estate/28586334/434-secord-way-saskatoon-brighton
Contact Us
Contact us for more information

Mercina Kokkas
Salesperson
www.myagentmyhomeinsaskatoon.ca/
310 Wellman Lane - #210
Saskatoon, Saskatchewan S7T 0J1
(306) 653-8222
(306) 242-5503


















































