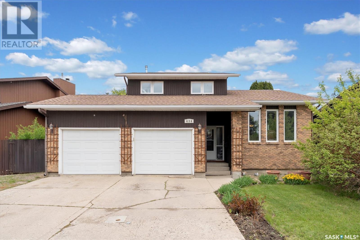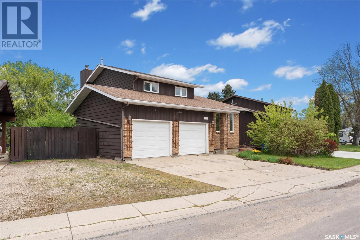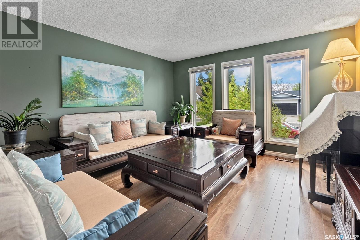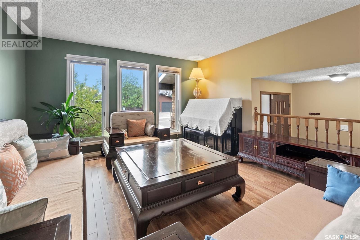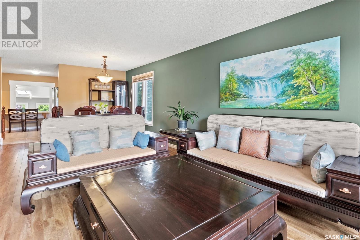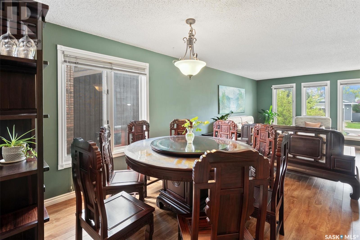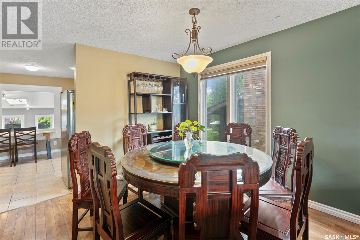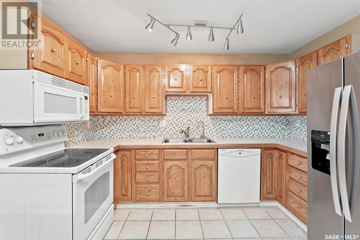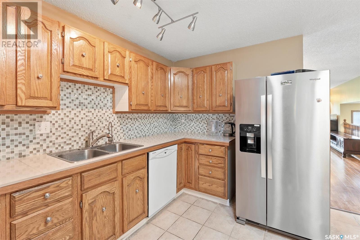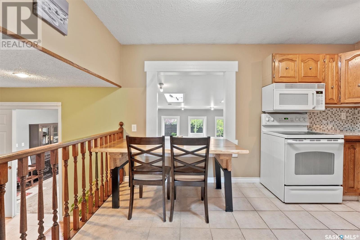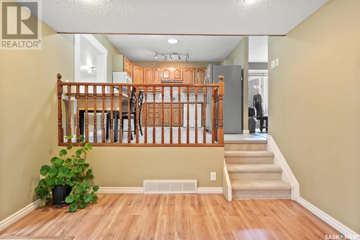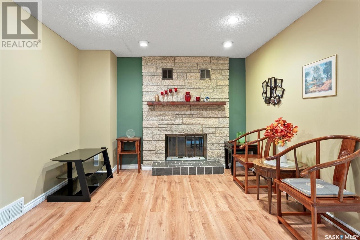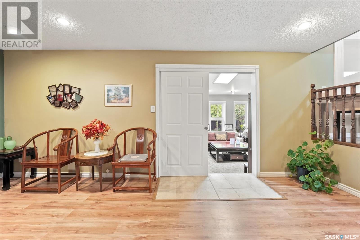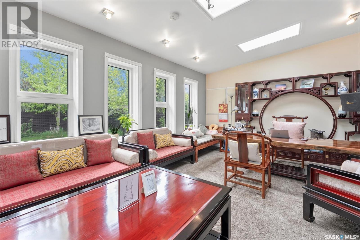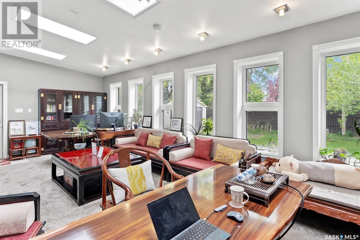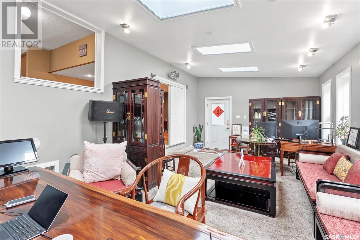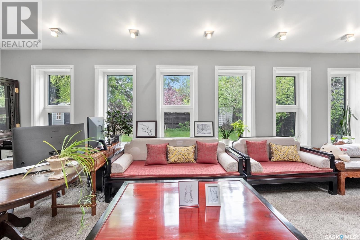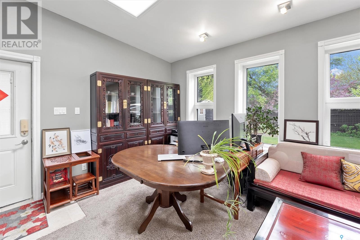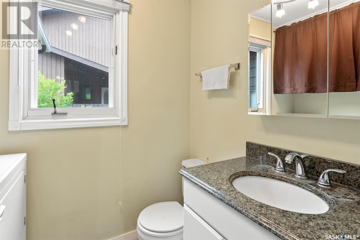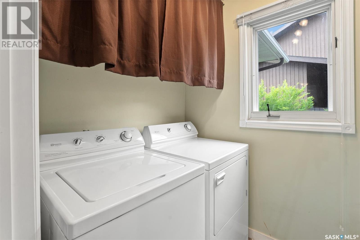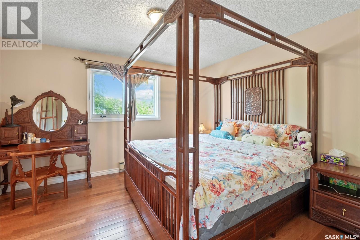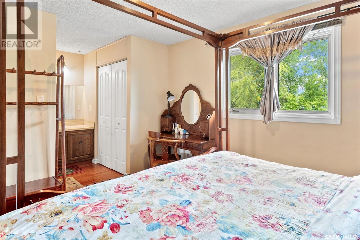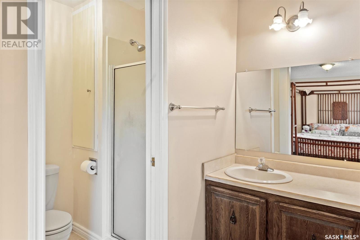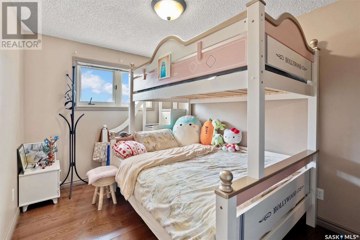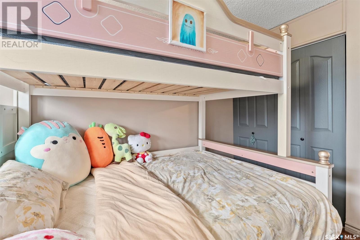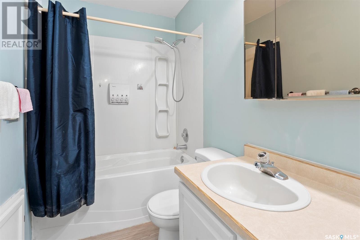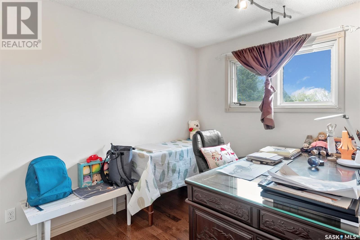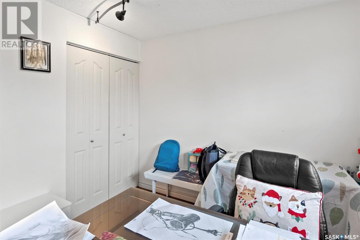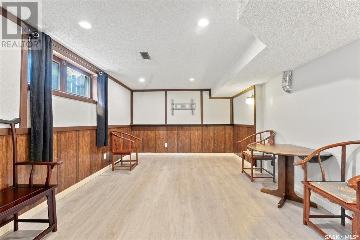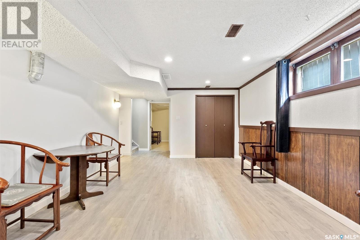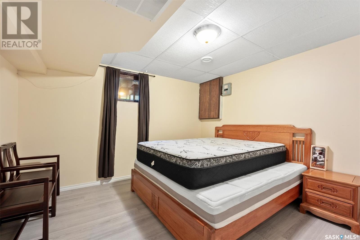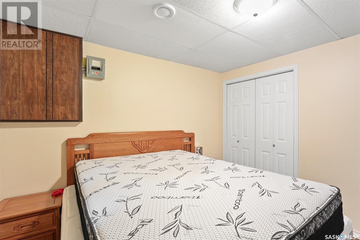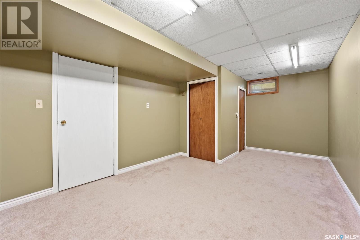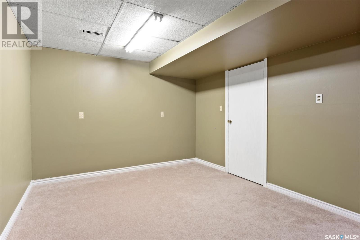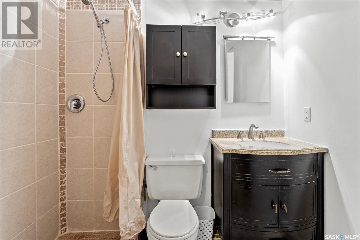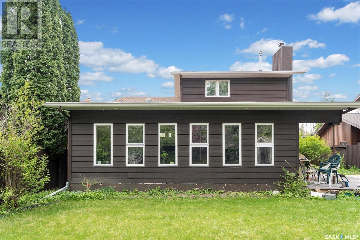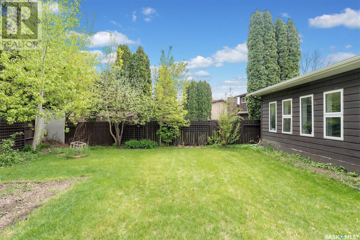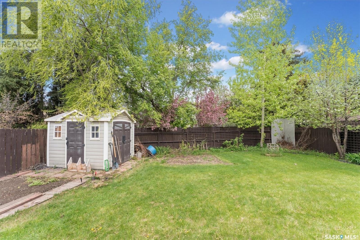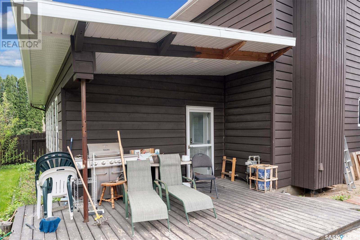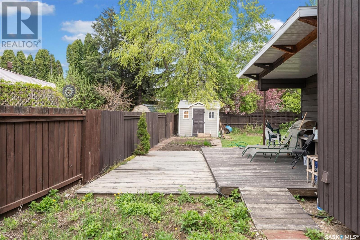Lorri Walters – Saskatoon REALTOR®
- Call or Text: (306) 221-3075
- Email: lorri@royallepage.ca
Description
Details
- Price:
- Type:
- Exterior:
- Garages:
- Bathrooms:
- Basement:
- Year Built:
- Style:
- Roof:
- Bedrooms:
- Frontage:
- Sq. Footage:
434 Delaronde Road Saskatoon, Saskatchewan S7J 3Y7
$619,900
The house is located at a quiet crescent and friend community, close to both the Public and French Emersion Elementary schools. New shingle in 2021(warranty 25years); New furnace in 2021; new refrigerator in 2021; Change to hardwood flooring on the top 3-bedroom floor and laminate in basement bedroom in 2022. 2011sqfts house has 5 bedrooms and 4 bathrooms, features a large sunroom which can be used as an entertainment room, office room or game room. It has a split 3 level above the ground. The first level has a family room features a fire place. The 2-piece bath shares the space in the laundry room, down two steps is the huge sunroom with 6 windows to provide enough light. Three steps up to the second level will be the kitchen with nook, a large dining and living room. Up to the third level are the three bedrooms. 3-piece ensuite master room, two bedrooms share the 4-piece bathroom. Down to the split basement, one bedroom and a large living room on the first level basement floor. The second level of basement is the other bedroom, a big storage room and a 3-piece bathroom. Large space and ready to move-in status for your family. Call your agent to book a showing! (id:62517)
Property Details
| MLS® Number | SK006905 |
| Property Type | Single Family |
| Neigbourhood | Lakeview SA |
| Features | Treed, Irregular Lot Size, Double Width Or More Driveway |
| Structure | Deck |
Building
| Bathroom Total | 4 |
| Bedrooms Total | 5 |
| Appliances | Washer, Refrigerator, Dishwasher, Dryer, Microwave, Garburator, Window Coverings, Garage Door Opener Remote(s), Storage Shed, Stove |
| Architectural Style | 2 Level |
| Basement Development | Finished |
| Basement Type | Full (finished) |
| Constructed Date | 1981 |
| Fireplace Fuel | Wood |
| Fireplace Present | Yes |
| Fireplace Type | Conventional |
| Heating Fuel | Electric, Natural Gas |
| Heating Type | Baseboard Heaters, Forced Air |
| Stories Total | 2 |
| Size Interior | 2,011 Ft2 |
| Type | House |
Parking
| Attached Garage | |
| Parking Space(s) | 4 |
Land
| Acreage | No |
| Fence Type | Fence |
| Landscape Features | Lawn |
| Size Frontage | 68 Ft |
| Size Irregular | 6652.00 |
| Size Total | 6652 Sqft |
| Size Total Text | 6652 Sqft |
Rooms
| Level | Type | Length | Width | Dimensions |
|---|---|---|---|---|
| Second Level | Kitchen | 12'6 x 10'11 | ||
| Second Level | Dining Room | 13'2 x 11'5 | ||
| Second Level | Living Room | 12'6 x 13'7 | ||
| Third Level | Primary Bedroom | 12'6 x 11'3 | ||
| Third Level | 3pc Ensuite Bath | Measurements not available | ||
| Third Level | Bedroom | 9'3 x 13'3 | ||
| Third Level | Bedroom | 9'9 x 9'10 | ||
| Third Level | 4pc Bathroom | 9'3 x 5'5 | ||
| Basement | Bedroom | 11'9 x 10'11 | ||
| Basement | Family Room | 12'2 x 23'8 | ||
| Basement | Bedroom | 18'4 x 11'0 | ||
| Basement | 3pc Bathroom | 5'1 x 7'3 | ||
| Basement | Storage | 6'11 x 8'0 | ||
| Basement | Storage | 6'11 x 3'8 | ||
| Basement | Other | 5'8 x 11'4 | ||
| Main Level | Foyer | 5'8 x 11'5 | ||
| Main Level | 2pc Bathroom | 5'3 x 7'7 | ||
| Main Level | Family Room | 19'4 x 11'3 | ||
| Main Level | Sunroom | 26'4 x 14'1 |
https://www.realtor.ca/real-estate/28357359/434-delaronde-road-saskatoon-lakeview-sa
Contact Us
Contact us for more information
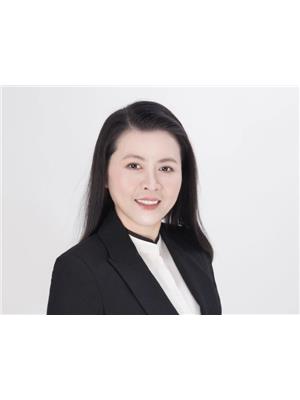
Yeqing (Shirley) Cai
Salesperson
#501 - 201 21st Street East
Saskatoon, Saskatchewan S7K 0B8
(306) 683-6666
www.aspaire.ca/
