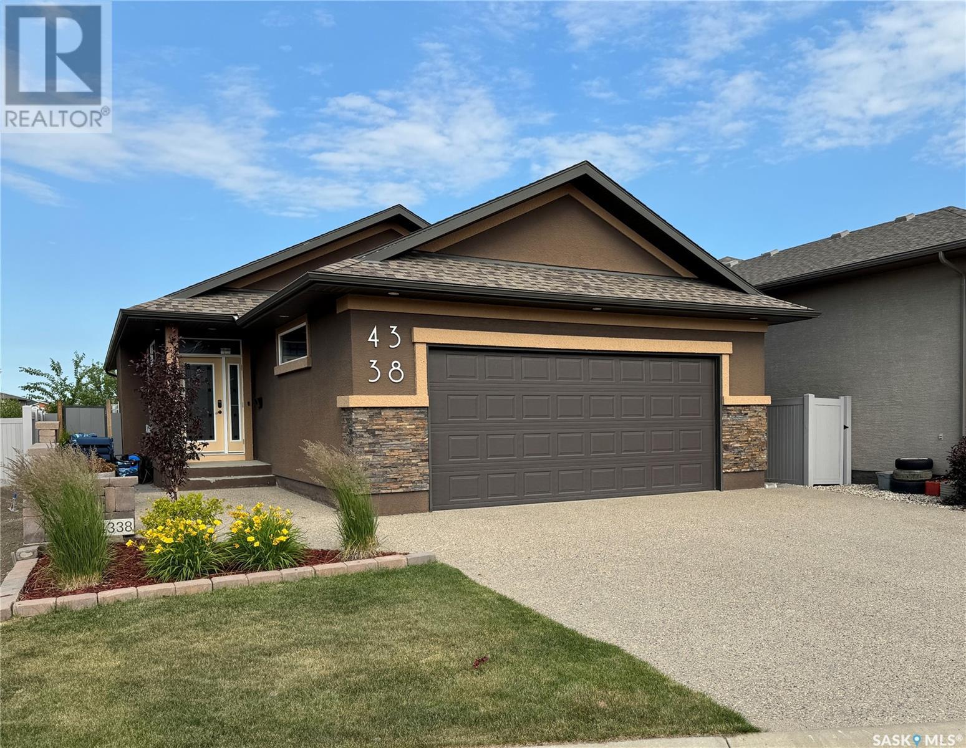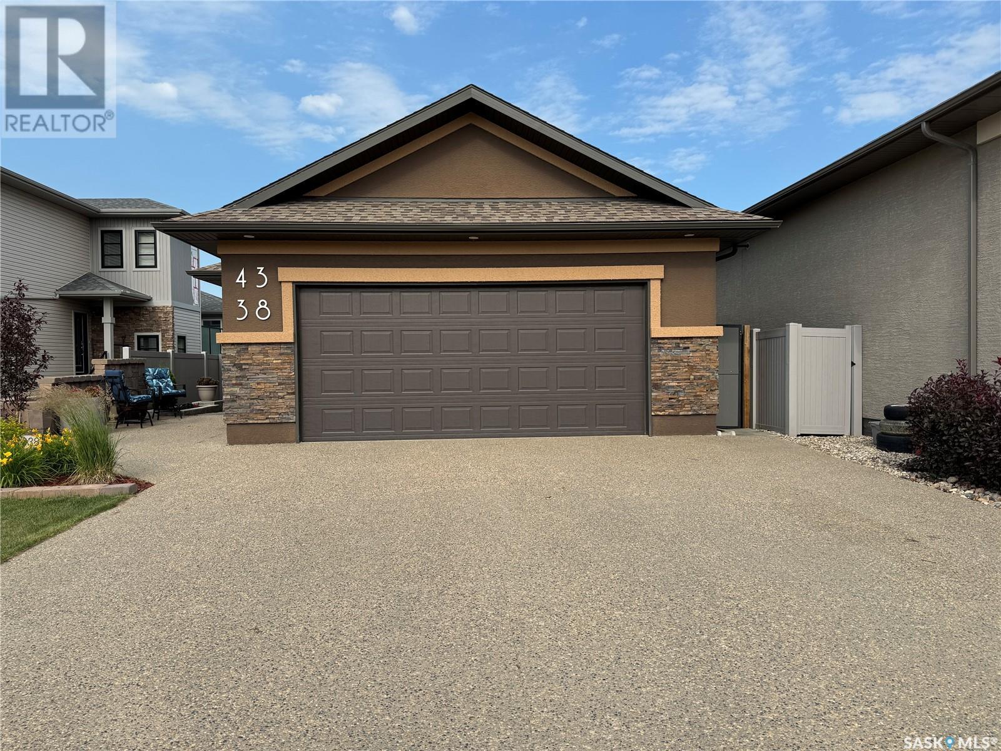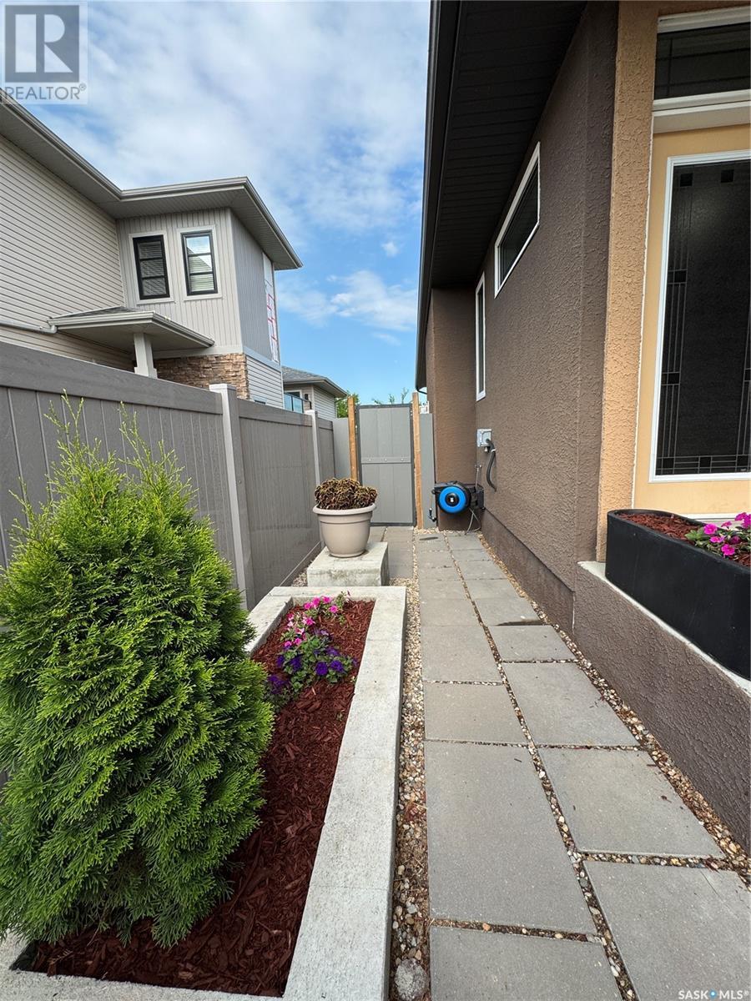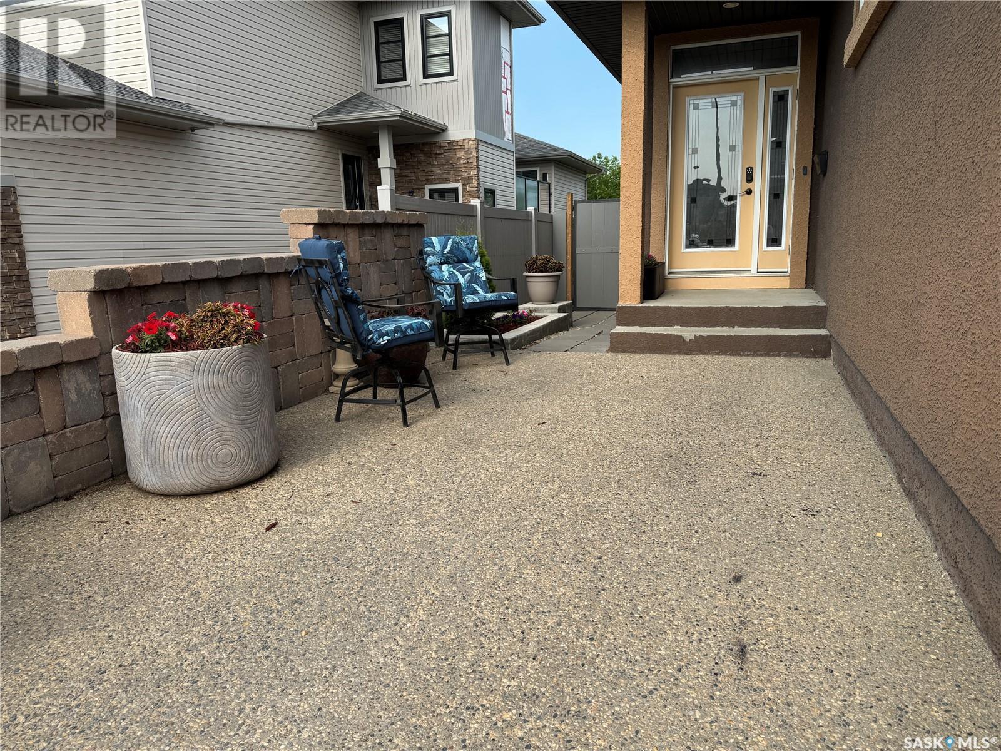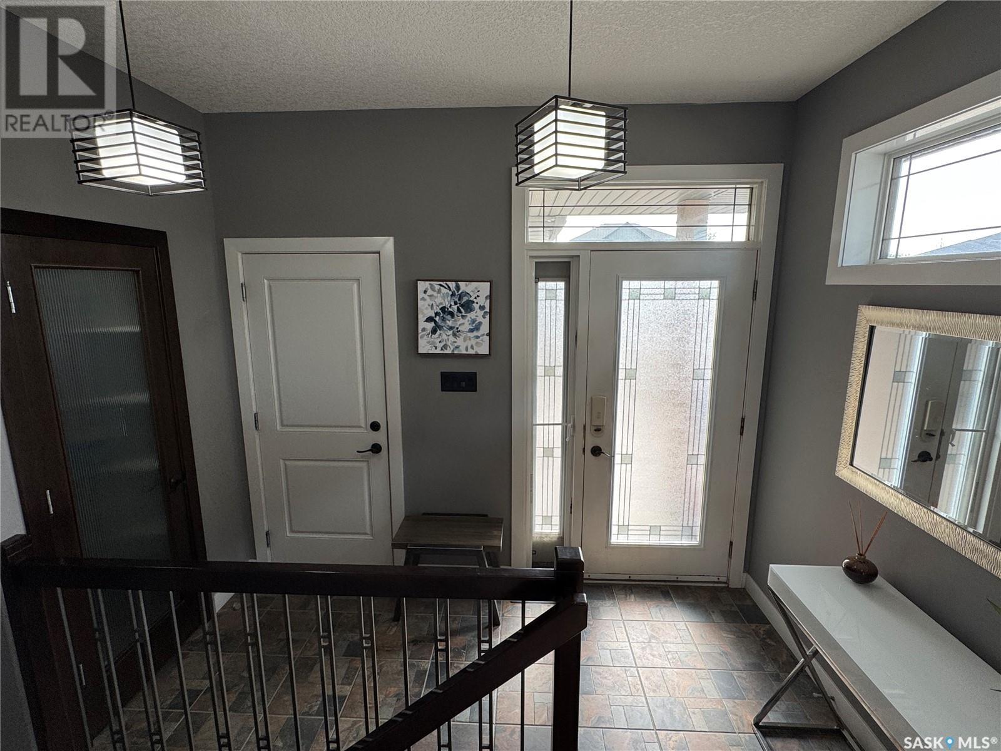Lorri Walters – Saskatoon REALTOR®
- Call or Text: (306) 221-3075
- Email: lorri@royallepage.ca
Description
Details
- Price:
- Type:
- Exterior:
- Garages:
- Bathrooms:
- Basement:
- Year Built:
- Style:
- Roof:
- Bedrooms:
- Frontage:
- Sq. Footage:
4338 Skinner Place Regina, Saskatchewan S4W 0A5
$599,900
Inviting well-cared for home on a quiet cul-de-sac in Harbour Landing. The backyard faces west overlooking Jim Cairns Park. This home is well constructed built on piles. There are four bedrooms and three bathrooms in this house. The main floor features a beautiful open kitchen with ample cabinets and granite counter tops, a relaxing living room with gas fireplace finished in stone, a primary bedroom with a walk-in closet and spacious en-suite, a laundry room, 4-piece bathroom, and second bedroom. There are vaulted ceilings through out the main floor. The basement is a flowing extension of the main floor with a bright and open family room, two bedrooms, full bathroom, and storage/utility room. There is a 25x25' garage insulated with 11ft ceilings, floor drain, 8 ft double door, and a three-car driveway. The back yard is completely finished ready for entertaining friends or spending time with family. This place is a must see. (id:62517)
Property Details
| MLS® Number | SK012207 |
| Property Type | Single Family |
| Neigbourhood | Harbour Landing |
| Features | Cul-de-sac, Treed, Double Width Or More Driveway |
| Structure | Deck, Patio(s) |
Building
| Bathroom Total | 3 |
| Bedrooms Total | 4 |
| Appliances | Washer, Refrigerator, Dishwasher, Dryer, Window Coverings, Garage Door Opener Remote(s), Hood Fan, Storage Shed, Stove |
| Architectural Style | Bungalow |
| Basement Development | Finished |
| Basement Type | Full (finished) |
| Constructed Date | 2011 |
| Cooling Type | Central Air Conditioning, Air Exchanger |
| Fireplace Fuel | Gas |
| Fireplace Present | Yes |
| Fireplace Type | Conventional |
| Heating Fuel | Natural Gas |
| Heating Type | Forced Air |
| Stories Total | 1 |
| Size Interior | 1,411 Ft2 |
| Type | House |
Parking
| Attached Garage | |
| Parking Space(s) | 5 |
Land
| Acreage | No |
| Fence Type | Fence |
| Landscape Features | Lawn |
| Size Irregular | 5698.00 |
| Size Total | 5698 Sqft |
| Size Total Text | 5698 Sqft |
Rooms
| Level | Type | Length | Width | Dimensions |
|---|---|---|---|---|
| Basement | Other | 13 ft ,4 in | 33 ft ,4 in | 13 ft ,4 in x 33 ft ,4 in |
| Basement | Bedroom | 10 ft ,10 in | 12 ft ,8 in | 10 ft ,10 in x 12 ft ,8 in |
| Basement | Bedroom | 11 ft ,7 in | 13 ft ,6 in | 11 ft ,7 in x 13 ft ,6 in |
| Basement | 3pc Bathroom | Measurements not available | ||
| Basement | Other | 12 ft ,7 in | 13 ft ,7 in | 12 ft ,7 in x 13 ft ,7 in |
| Main Level | Living Room | 14 ft ,3 in | 14 ft ,1 in | 14 ft ,3 in x 14 ft ,1 in |
| Main Level | Dining Room | 14 ft ,2 in | 10 ft ,2 in | 14 ft ,2 in x 10 ft ,2 in |
| Main Level | Kitchen | 15 ft ,1 in | 11 ft ,10 in | 15 ft ,1 in x 11 ft ,10 in |
| Main Level | Primary Bedroom | 13 ft ,5 in | 14 ft ,4 in | 13 ft ,5 in x 14 ft ,4 in |
| Main Level | 3pc Ensuite Bath | Measurements not available | ||
| Main Level | 4pc Bathroom | Measurements not available | ||
| Main Level | Bedroom | 10 ft ,11 in | 14 ft ,5 in | 10 ft ,11 in x 14 ft ,5 in |
https://www.realtor.ca/real-estate/28586741/4338-skinner-place-regina-harbour-landing
Contact Us
Contact us for more information

Brian Tondevold
Associate Broker
www.briantondevold.com/
4420 Albert Street
Regina, Saskatchewan S4S 6B4
(306) 789-1222
domerealty.c21.ca/

Brendan Tondevold
Salesperson
brendan-tondevold.c21.ca/
4420 Albert Street
Regina, Saskatchewan S4S 6B4
(306) 789-1222
domerealty.c21.ca/
