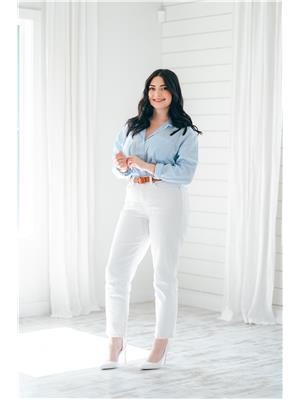Lorri Walters – Saskatoon REALTOR®
- Call or Text: (306) 221-3075
- Email: lorri@royallepage.ca
Description
Details
- Price:
- Type:
- Exterior:
- Garages:
- Bathrooms:
- Basement:
- Year Built:
- Style:
- Roof:
- Bedrooms:
- Frontage:
- Sq. Footage:
433 East Place Saskatoon, Saskatchewan S7J 2Y7
$309,900
Welcome to 433 East Place — an updated and well-maintained four-level split semi-detached home offering 805 sq. ft. above grade and plenty of functional living space across four levels. This bright and welcoming home features three spacious bedrooms and two full bathrooms, perfect for families, first-time buyers, or investors. The main floor boasts a large living room, a sunny eat-in kitchen with updated countertops, plenty of cabinet space, and dining space. A full four-piece bathroom completes this level. Upstairs you’ll find two roomy bedrooms with great natural light. The third level offers a large cheerful family room and athird bedroom, ideal for guests, teenagers, or a home office. The basement features a three-piece bathroom, laundry area, tons of storage space, and a versatile den — perfect for a playroom, gym, or quiet workspace. The fully fenced backyard has back lane access, great for additional parking or future garage potential. Located in a quiet, friendly neighborhood with wonderful neighbors, you’re just minutes from Market Mall, Circle Drive, beautiful parks, and top-rated schools. A great opportunity to own a move-in ready home in a convenient, family-friendly location! (id:62517)
Property Details
| MLS® Number | SK014414 |
| Property Type | Single Family |
| Neigbourhood | Eastview SA |
| Features | Treed, Lane, Rectangular, Sump Pump |
| Structure | Patio(s) |
Building
| Bathroom Total | 2 |
| Bedrooms Total | 3 |
| Appliances | Washer, Refrigerator, Dryer, Window Coverings, Hood Fan, Stove |
| Basement Development | Partially Finished |
| Basement Type | Full (partially Finished) |
| Constructed Date | 1967 |
| Construction Style Attachment | Semi-detached |
| Construction Style Split Level | Split Level |
| Cooling Type | Central Air Conditioning |
| Fireplace Fuel | Electric |
| Fireplace Present | Yes |
| Fireplace Type | Conventional |
| Heating Fuel | Natural Gas |
| Heating Type | Forced Air |
| Size Interior | 805 Ft2 |
Parking
| None |
Land
| Acreage | No |
| Fence Type | Fence |
| Landscape Features | Lawn |
| Size Frontage | 25 Ft |
| Size Irregular | 2750.00 |
| Size Total | 2750 Sqft |
| Size Total Text | 2750 Sqft |
Rooms
| Level | Type | Length | Width | Dimensions |
|---|---|---|---|---|
| Second Level | Primary Bedroom | 11'6 x 9'8 | ||
| Second Level | Bedroom | 12'11 x 8'3 | ||
| Third Level | Family Room | 15'3 x 11'6 | ||
| Third Level | Bedroom | 8'3 x 9'10 | ||
| Basement | Den | 11'3 x 8'11 | ||
| Basement | Laundry Room | - x - | ||
| Main Level | Living Room | 16' x 10'10 | ||
| Main Level | Kitchen/dining Room | 17'4 x 8'10 | ||
| Main Level | 4pc Bathroom | - x - |
https://www.realtor.ca/real-estate/28679224/433-east-place-saskatoon-eastview-sa
Contact Us
Contact us for more information

Heather Fritz
Salesperson
www.heatherfritz.com/
714 Duchess Street
Saskatoon, Saskatchewan S7K 0R3
(306) 653-2213
(888) 623-6153
boyesgrouprealty.com/

Megan Alton
Salesperson
714 Duchess Street
Saskatoon, Saskatchewan S7K 0R3
(306) 653-2213
(888) 623-6153
boyesgrouprealty.com/






























