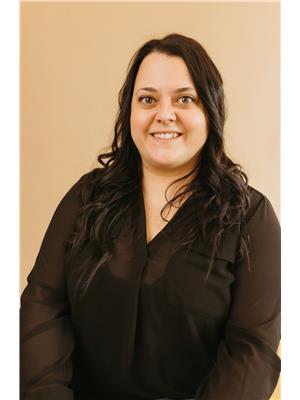Lorri Walters – Saskatoon REALTOR®
- Call or Text: (306) 221-3075
- Email: lorri@royallepage.ca
Description
Details
- Price:
- Type:
- Exterior:
- Garages:
- Bathrooms:
- Basement:
- Year Built:
- Style:
- Roof:
- Bedrooms:
- Frontage:
- Sq. Footage:
431 Redcoat Drive Eastend, Saskatchewan S0N 0T0
$84,900
Welcome to this beautifully updated one-bedroom home located just steps from downtown Eastend. With 540 square feet of thoughtfully designed living space, this cozy residence is perfect for a first-time buyer, a retreat property, or someone looking to downsize in style. Renovated in 2022, the home features a new roof, a stunning gas fireplace, durable engineered tile flooring, and a fully updated bathroom complete with a luxurious Japanese soaker tub—your perfect spot to unwind. The open and bright basement offers clean storage or potential for future development. Outdoors, enjoy fresh landscaping in both the front and back yards, giving the home lovely curb appeal and usable outdoor space. Whether you're relaxing inside or enjoying the outdoors, this property offers comfort, character, and convenience all in one neat package. Don't miss your chance to own a move-in-ready home in Eastend. (id:62517)
Property Details
| MLS® Number | SK010703 |
| Property Type | Single Family |
| Features | Treed, Lane, Rectangular |
Building
| Bathroom Total | 1 |
| Bedrooms Total | 1 |
| Appliances | Washer, Refrigerator, Dryer, Stove |
| Architectural Style | Bungalow |
| Basement Development | Unfinished |
| Basement Type | Full (unfinished) |
| Constructed Date | 1973 |
| Fireplace Fuel | Gas |
| Fireplace Present | Yes |
| Fireplace Type | Conventional |
| Heating Fuel | Natural Gas |
| Heating Type | Forced Air |
| Stories Total | 1 |
| Size Interior | 540 Ft2 |
| Type | House |
Parking
| None | |
| Gravel | |
| Parking Space(s) | 2 |
Land
| Acreage | No |
| Landscape Features | Lawn |
| Size Frontage | 26 Ft |
| Size Irregular | 3120.00 |
| Size Total | 3120 Sqft |
| Size Total Text | 3120 Sqft |
Rooms
| Level | Type | Length | Width | Dimensions |
|---|---|---|---|---|
| Basement | Other | 16'6'' x 28'6'' | ||
| Main Level | Kitchen | 9'3'' x 8'3'' | ||
| Main Level | 4pc Bathroom | 5'2'' x 6'7'' | ||
| Main Level | Dining Room | 9'3'' x 8'3'' | ||
| Main Level | Living Room | 10'3'' x 17'3'' | ||
| Main Level | Bedroom | 8'6'' x 9'5'' |
https://www.realtor.ca/real-estate/28518831/431-redcoat-drive-eastend
Contact Us
Contact us for more information

Ashley Mcfarlane
Salesperson
www.facebook.com/profile.php?id=61551047430990
www.instagram.com/access_real_estate_inc/
www.linkedin.com/in/ashley-mcfarlane-060bb7165/
361 Centre St
Shaunavon, Saskatchewan S0N 2M0
(306) 297-3771
(306) 297-3730
accesssask.com/




























