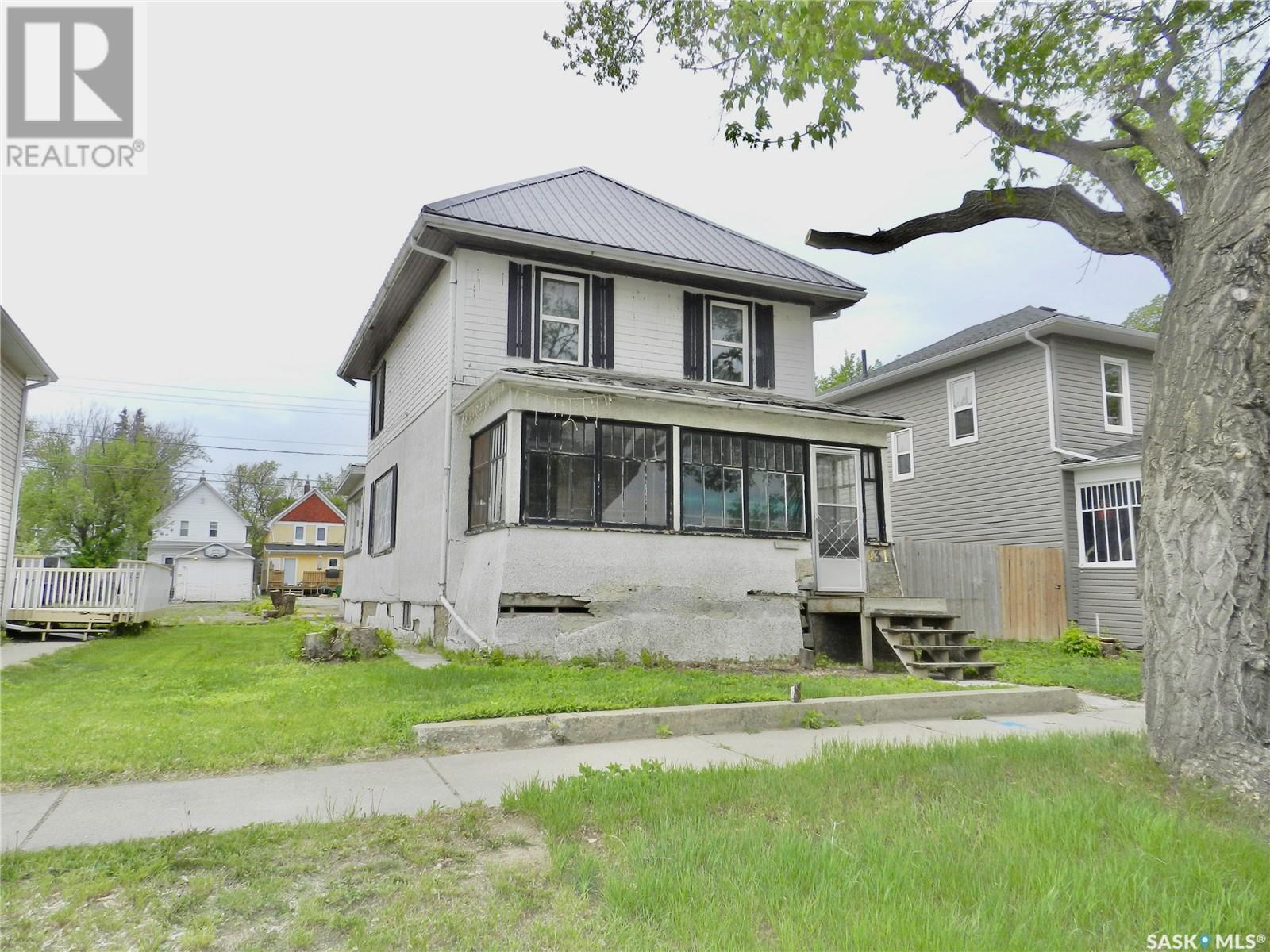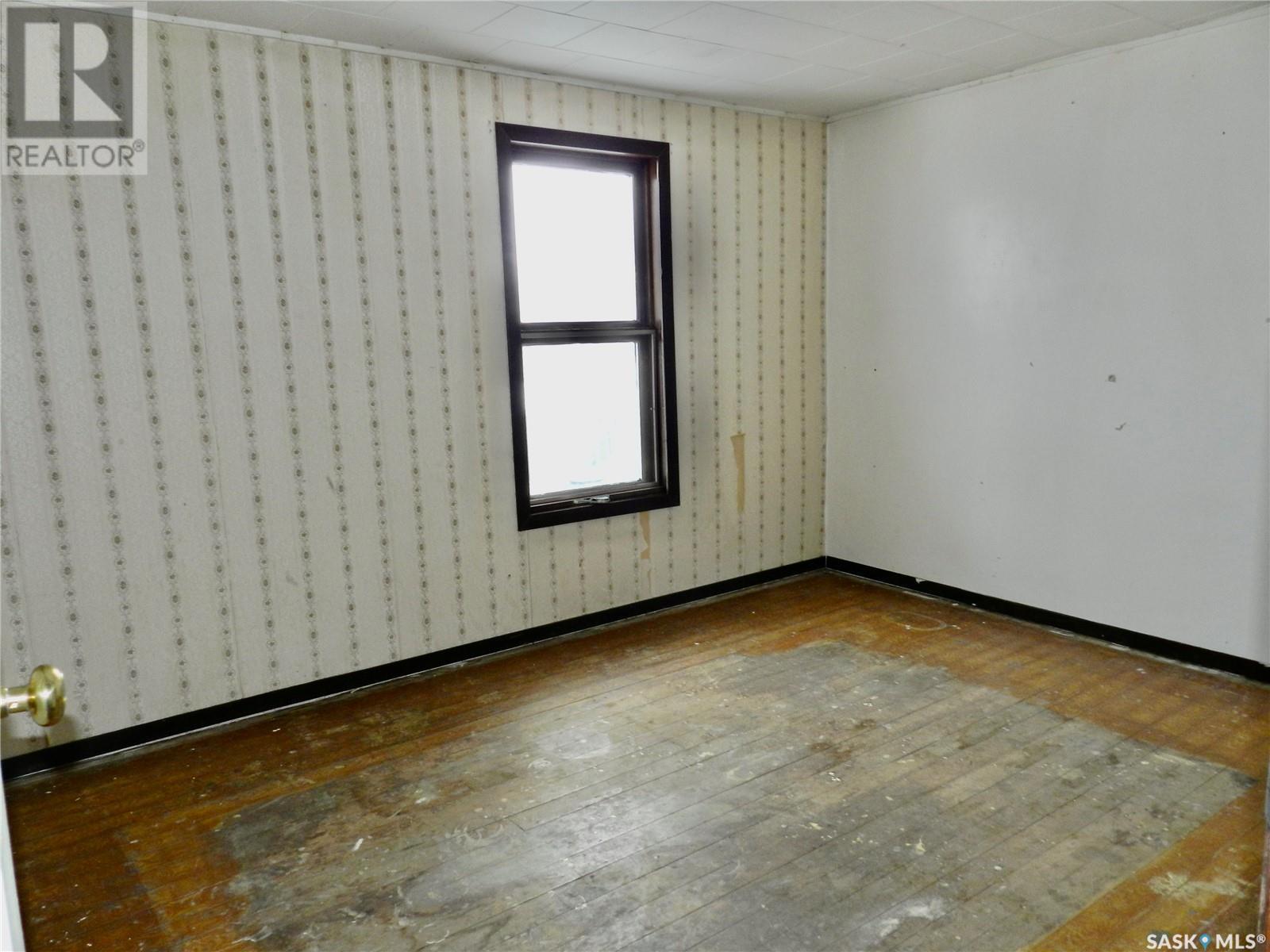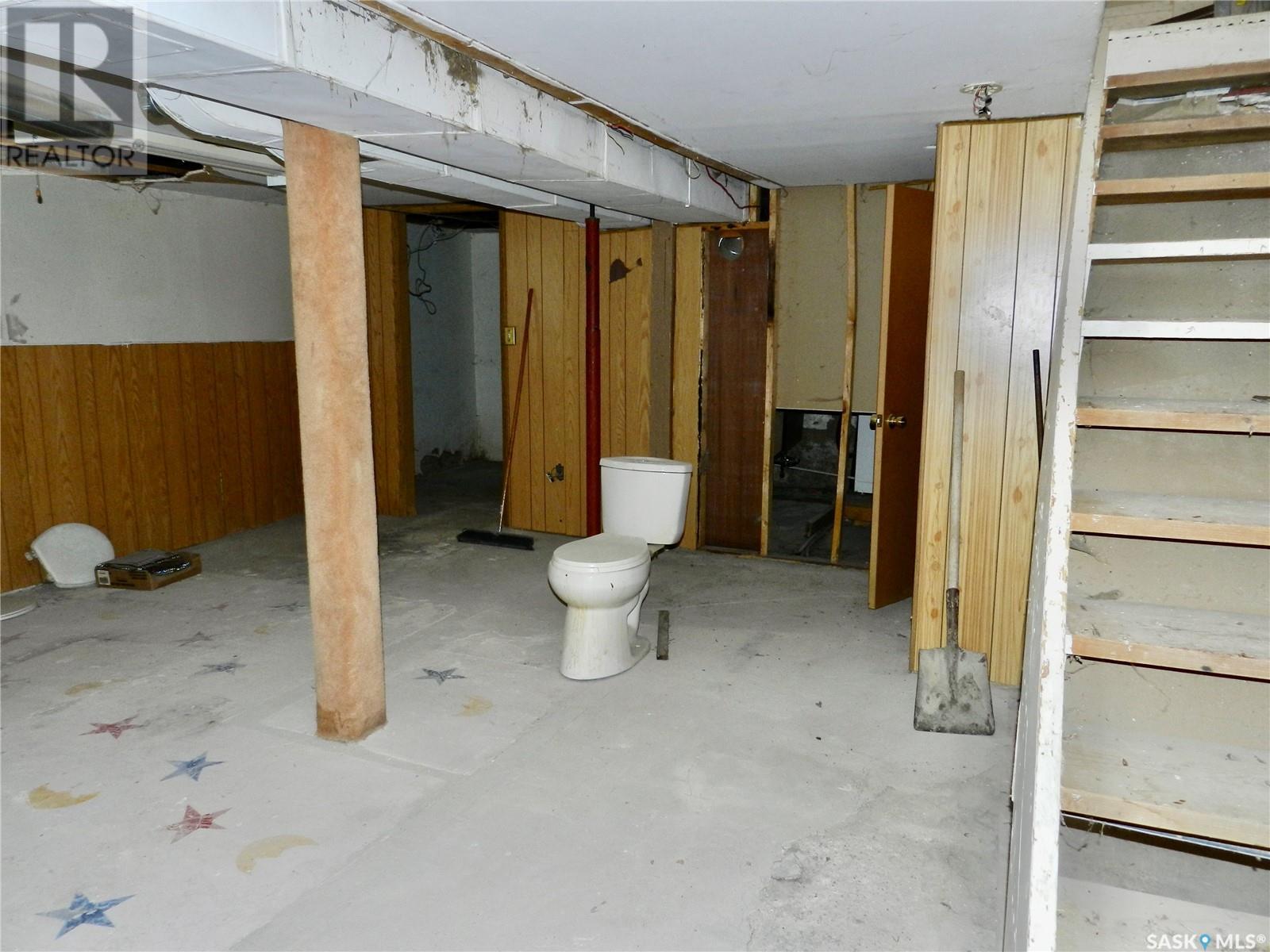Lorri Walters – Saskatoon REALTOR®
- Call or Text: (306) 221-3075
- Email: lorri@royallepage.ca
Description
Details
- Price:
- Type:
- Exterior:
- Garages:
- Bathrooms:
- Basement:
- Year Built:
- Style:
- Roof:
- Bedrooms:
- Frontage:
- Sq. Footage:
431 Coteau Street W Moose Jaw, Saskatchewan S6H 5E1
$84,900
Looking for your next project? This 1 3/4 storey home has plenty of potential! The kitchen has many possibilities. A chef's dream with an abundance of cupboards and counter space or add a breakfast nook or a back entrance way. The basement has a large family room space and is plumbed in for a 2pc bath. Furnace is from 2017 and there's 100 amp service. Ready to get busy? Call for a viewing today! (id:62517)
Property Details
| MLS® Number | SK006318 |
| Property Type | Single Family |
| Neigbourhood | Westmount/Elsom |
| Features | Treed, Rectangular |
Building
| Bathroom Total | 1 |
| Bedrooms Total | 4 |
| Appliances | Storage Shed |
| Basement Development | Unfinished |
| Basement Type | Partial (unfinished) |
| Constructed Date | 1912 |
| Heating Fuel | Natural Gas |
| Heating Type | Forced Air |
| Stories Total | 2 |
| Size Interior | 1,320 Ft2 |
| Type | House |
Parking
| Parking Space(s) | 2 |
Land
| Acreage | No |
| Fence Type | Partially Fenced |
| Size Frontage | 40 Ft |
| Size Irregular | 5000.00 |
| Size Total | 5000 Sqft |
| Size Total Text | 5000 Sqft |
Rooms
| Level | Type | Length | Width | Dimensions |
|---|---|---|---|---|
| Second Level | Bedroom | 6' 4" x 11' 5" | ||
| Second Level | Bedroom | 9' 2" x 12' 5" | ||
| Second Level | Bedroom | 9' 3" x 11' 9" | ||
| Second Level | 4pc Bathroom | Measurements not available | ||
| Basement | Family Room | 14' x 18' 8" | ||
| Basement | Storage | 5' 10" x 13' 10 | ||
| Basement | Laundry Room | Measurements not available | ||
| Main Level | Living Room | 10'4" x 13'11" | ||
| Main Level | Dining Room | 9' 5" x 11' | ||
| Main Level | Kitchen | 4' 11" x 17' 3" | ||
| Main Level | Bedroom | 9' 4" x 12' 10" |
https://www.realtor.ca/real-estate/28331847/431-coteau-street-w-moose-jaw-westmountelsom
Contact Us
Contact us for more information
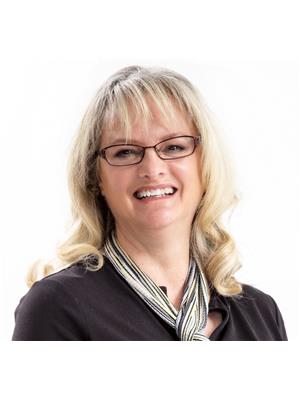
Debra Mohninger
Salesperson
3020a Arlington Ave
Saskatoon, Saskatchewan S7J 2J9
(306) 934-8383
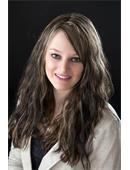
Jera Mohninger
Salesperson
3020a Arlington Ave
Saskatoon, Saskatchewan S7J 2J9
(306) 934-8383
