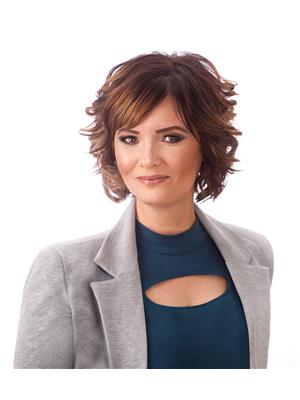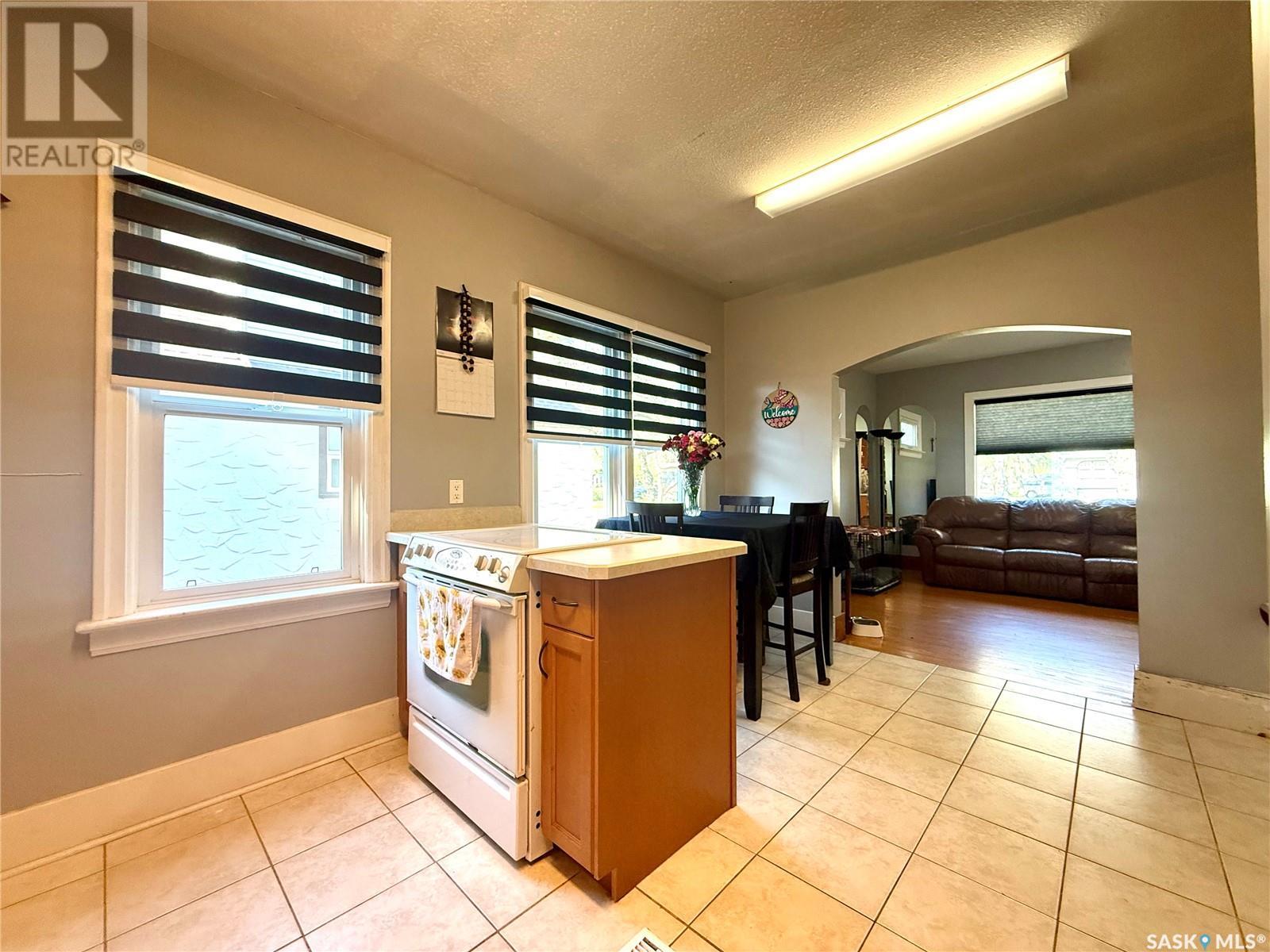Lorri Walters – Saskatoon REALTOR®
- Call or Text: (306) 221-3075
- Email: lorri@royallepage.ca
Description
Details
- Price:
- Type:
- Exterior:
- Garages:
- Bathrooms:
- Basement:
- Year Built:
- Style:
- Roof:
- Bedrooms:
- Frontage:
- Sq. Footage:
43 Laurier Avenue Yorkton, Saskatchewan S3N 1T8
$139,900
Discover timeless character in this solidly built 1942 bungalow. With 992 sq ft of thoughtfully laid-out space, this home features two generously sized bedrooms and a full bath, making it an ideal starter home or investment opportunity. Step inside to find original hardwood floors that add warmth and charm, paired with updated maple kitchen cabinets for a touch of modern convenience. The poured concrete foundation and stucco exterior speak to the home’s enduring quality. Enjoy the spacious large yard, perfect for gardening, entertaining, or simply relaxing. A single detached garage offers additional storage or parking convenience. Located just steps from the skateboard park and within easy walking distance to a variety of downtown businesses, cafes, and shops, this home blends classic style with urban accessibility. Don’t miss this rare opportunity to own a slice of city history in a vibrant neighborhood! (id:62517)
Property Details
| MLS® Number | SK006731 |
| Property Type | Single Family |
| Features | Treed, Lane, Rectangular, Sump Pump |
| Structure | Patio(s) |
Building
| Bathroom Total | 1 |
| Bedrooms Total | 2 |
| Appliances | Washer, Refrigerator, Dryer, Stove |
| Architectural Style | Bungalow |
| Basement Development | Unfinished |
| Basement Type | Full (unfinished) |
| Constructed Date | 1942 |
| Heating Fuel | Electric, Natural Gas |
| Heating Type | Forced Air |
| Stories Total | 1 |
| Size Interior | 992 Ft2 |
| Type | House |
Parking
| Detached Garage | |
| Parking Space(s) | 4 |
Land
| Acreage | No |
| Fence Type | Fence |
| Landscape Features | Lawn |
| Size Frontage | 50 Ft |
| Size Irregular | 5850.00 |
| Size Total | 5850 Sqft |
| Size Total Text | 5850 Sqft |
Rooms
| Level | Type | Length | Width | Dimensions |
|---|---|---|---|---|
| Main Level | Kitchen | 7 ft | Measurements not available x 7 ft | |
| Main Level | Dining Room | 10'7 x 8'2 | ||
| Main Level | Living Room | 17'8 x 11'4 | ||
| Main Level | Bedroom | 10'3 x 11'5 | ||
| Main Level | 4pc Bathroom | 4'8 x 6'7 | ||
| Main Level | Bedroom | 9'7 x 13'1 |
https://www.realtor.ca/real-estate/28349750/43-laurier-avenue-yorkton
Contact Us
Contact us for more information

Trina Stechyshyn
Salesperson
100-1911 E Truesdale Drive
Regina, Saskatchewan S4V 2N1
(306) 359-1900

























