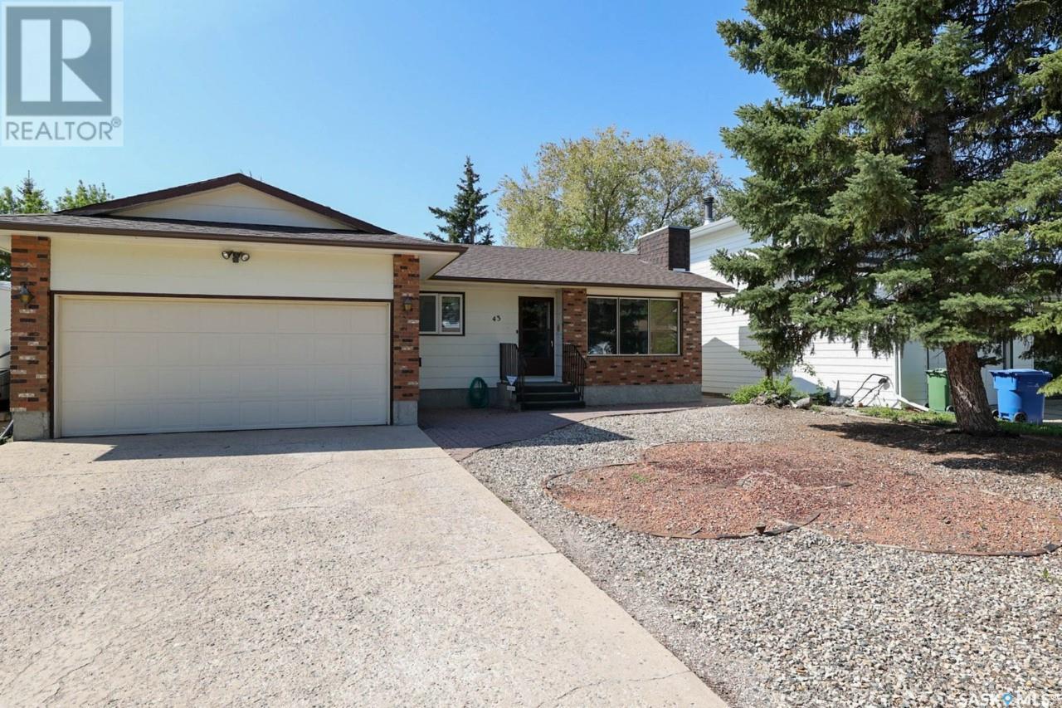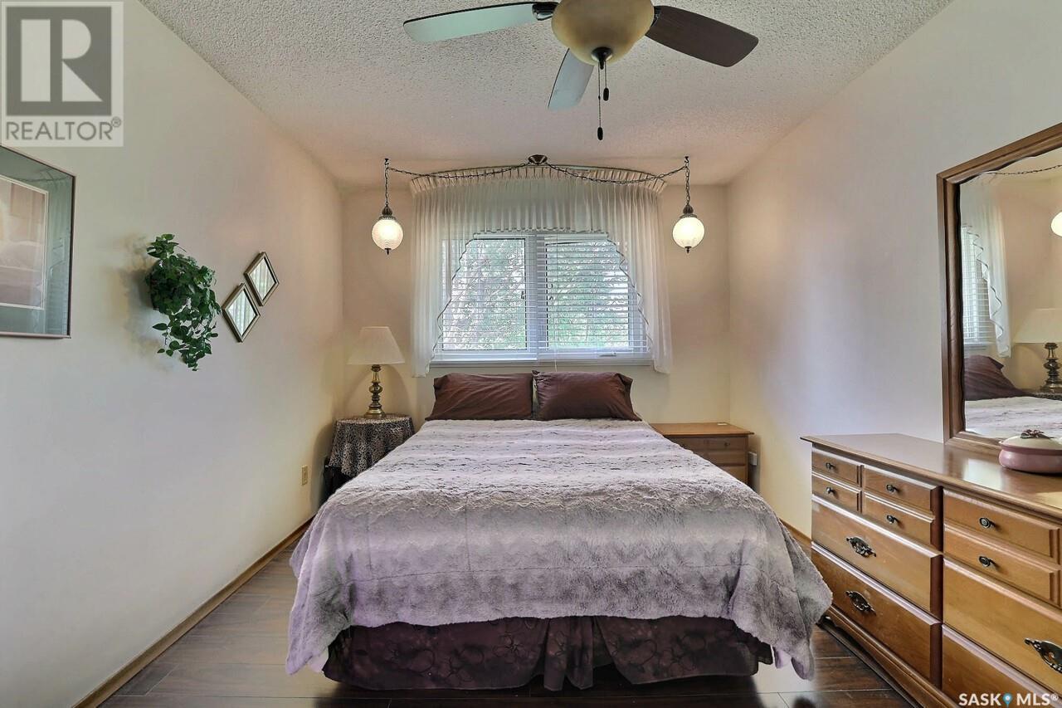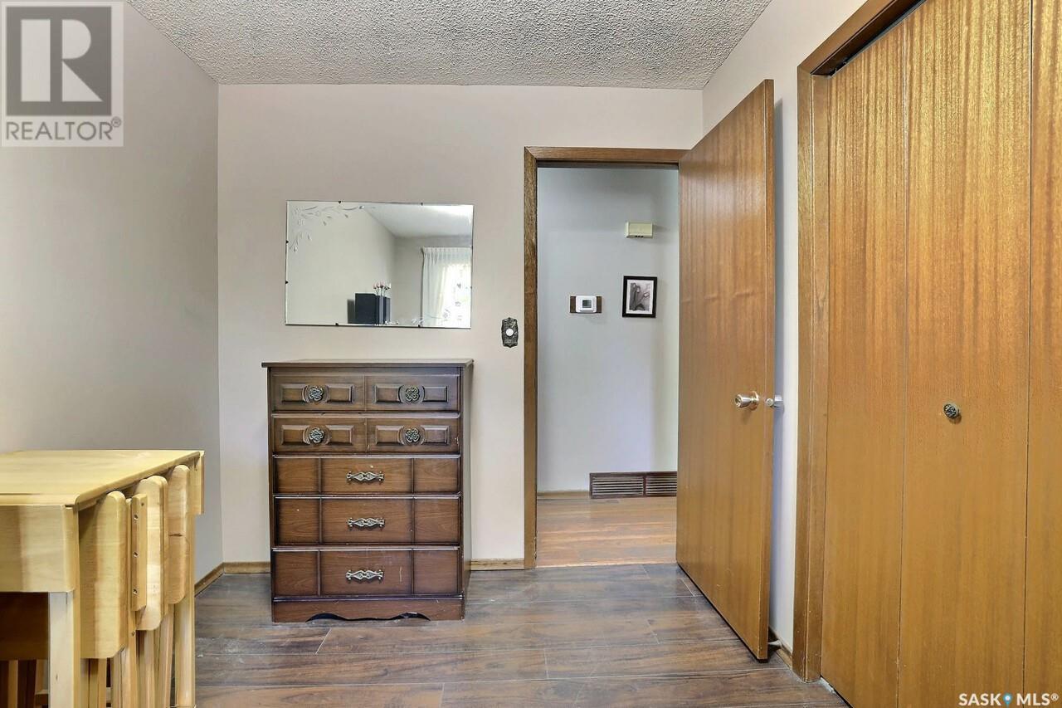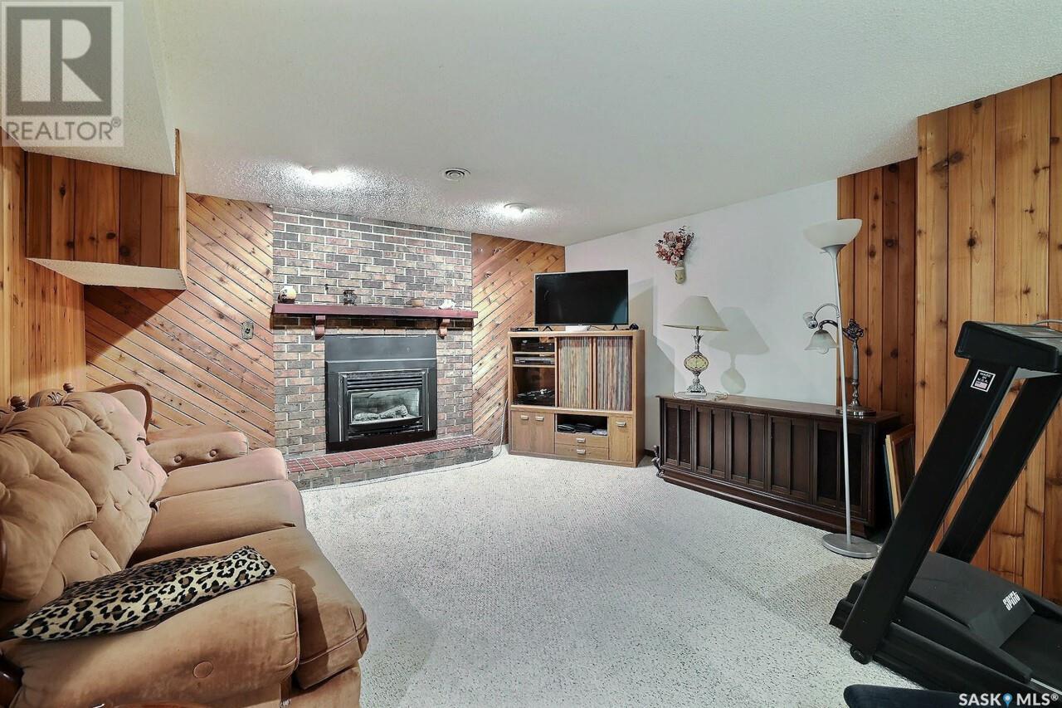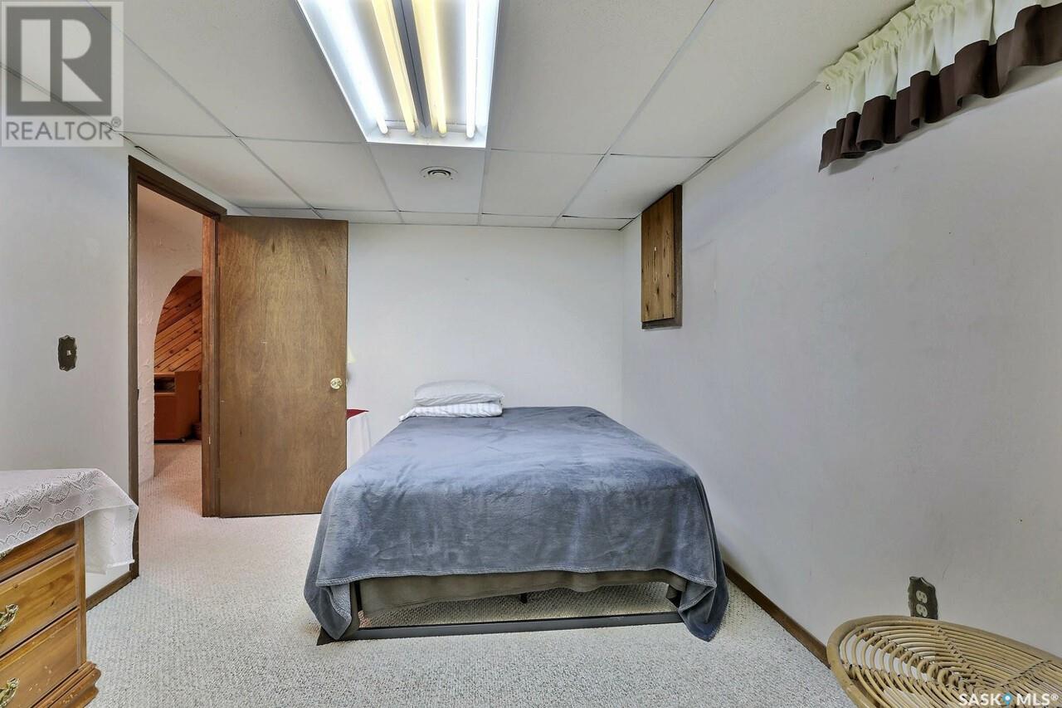Lorri Walters – Saskatoon REALTOR®
- Call or Text: (306) 221-3075
- Email: lorri@royallepage.ca
Description
Details
- Price:
- Type:
- Exterior:
- Garages:
- Bathrooms:
- Basement:
- Year Built:
- Style:
- Roof:
- Bedrooms:
- Frontage:
- Sq. Footage:
43 Hawkes Avenue Regina, Saskatchewan S4X 1B3
$424,900
43 Hawkes Avenue, Regina, SK – Normanview West Welcome to 43 Hawkes Avenue, owner has lived in the for 40 years, it's a well-maintained 1,092 sq ft bungalow located in the quiet, family-friendly neighborhood of Normanview West. This home is ideally situated just steps from parks, walking paths, short drive to the Joanne Goulet Golf Course, and all west-end amenities. The main floor features a bright, layout with a spacious living room, dining area, and an updated kitchen with newer appliances. There are three bedrooms on the main level, including a large primary suite with a private 2-piece ensuite. The main 3-piece bathroom has also been recently updated. The fully finished basement offers a large rec room, wet bar, fourth bedroom, and a modern 3-piece bathroom—perfect for entertaining or additional living space. Enjoy the south-facing backyard, fully landscaped and ideal for relaxing evenings and beautiful Saskatchewan sunsets. Key Updates Include:Newer windows (most of main floor), Shingles, Updated kitchen & bathrooms (2024), Newer appliances, Furnace (2024), Air Conditioner A/C, Water heater (2024), Fence (2024) Move-in ready and loaded with value, this home is a must-see. Contact your real estate agent to book a showing today! (id:62517)
Property Details
| MLS® Number | SK007939 |
| Property Type | Single Family |
| Neigbourhood | Normanview West |
| Features | Treed, Lane |
| Structure | Deck |
Building
| Bathroom Total | 3 |
| Bedrooms Total | 4 |
| Appliances | Washer, Refrigerator, Dishwasher, Dryer, Microwave, Window Coverings, Garage Door Opener Remote(s), Storage Shed, Stove |
| Architectural Style | Bungalow |
| Basement Development | Finished |
| Basement Type | Full (finished) |
| Constructed Date | 1977 |
| Cooling Type | Central Air Conditioning |
| Fireplace Fuel | Gas |
| Fireplace Present | Yes |
| Fireplace Type | Conventional |
| Heating Fuel | Natural Gas |
| Heating Type | Forced Air |
| Stories Total | 1 |
| Size Interior | 1,092 Ft2 |
| Type | House |
Parking
| Attached Garage | |
| Parking Space(s) | 4 |
Land
| Acreage | No |
| Fence Type | Fence |
| Size Irregular | 5493.00 |
| Size Total | 5493 Sqft |
| Size Total Text | 5493 Sqft |
Rooms
| Level | Type | Length | Width | Dimensions |
|---|---|---|---|---|
| Basement | Other | 26 ft ,2 in | 12 ft ,1 in | 26 ft ,2 in x 12 ft ,1 in |
| Basement | Bedroom | 18 ft ,6 in | 9 ft ,9 in | 18 ft ,6 in x 9 ft ,9 in |
| Basement | 3pc Bathroom | 7 ft ,11 in | 5 ft ,11 in | 7 ft ,11 in x 5 ft ,11 in |
| Basement | Other | 13 ft ,5 in | 5 ft ,10 in | 13 ft ,5 in x 5 ft ,10 in |
| Basement | Laundry Room | 14 ft ,6 in | 11 ft ,8 in | 14 ft ,6 in x 11 ft ,8 in |
| Main Level | Kitchen/dining Room | 17 ft ,2 in | 10 ft ,6 in | 17 ft ,2 in x 10 ft ,6 in |
| Main Level | Living Room | 13 ft ,2 in | 14 ft ,7 in | 13 ft ,2 in x 14 ft ,7 in |
| Main Level | Primary Bedroom | 13 ft ,10 in | 9 ft ,11 in | 13 ft ,10 in x 9 ft ,11 in |
| Main Level | 2pc Ensuite Bath | 4 ft ,11 in | 5 ft ,7 in | 4 ft ,11 in x 5 ft ,7 in |
| Main Level | Bedroom | 12 ft ,5 in | 8 ft ,2 in | 12 ft ,5 in x 8 ft ,2 in |
| Main Level | Bedroom | 10 ft ,11 in | 7 ft ,11 in | 10 ft ,11 in x 7 ft ,11 in |
| Main Level | 3pc Bathroom | 9 ft ,9 in | 4 ft ,11 in | 9 ft ,9 in x 4 ft ,11 in |
https://www.realtor.ca/real-estate/28406469/43-hawkes-avenue-regina-normanview-west
Contact Us
Contact us for more information

David Guy
Salesperson
www.realtyoneregina.com/
#3 - 1118 Broad Street
Regina, Saskatchewan S4R 1X8
(306) 206-0383
(306) 206-0384


