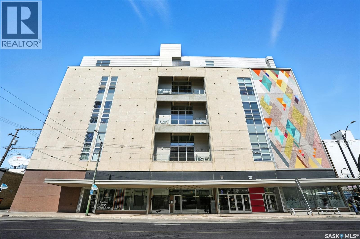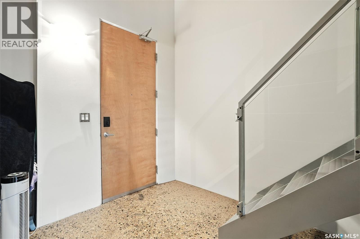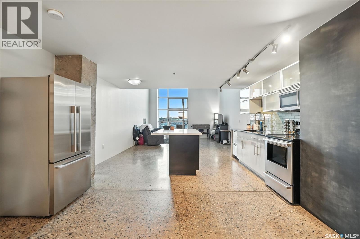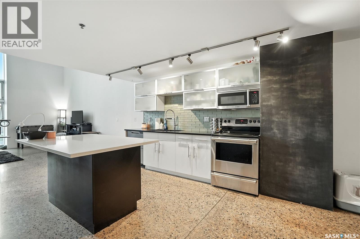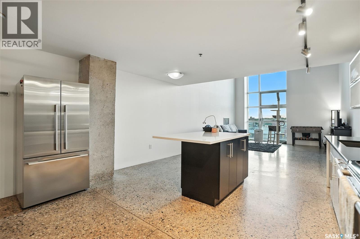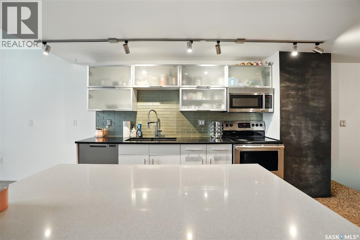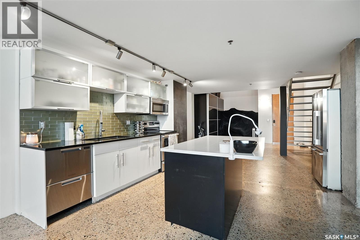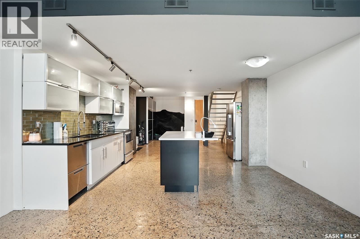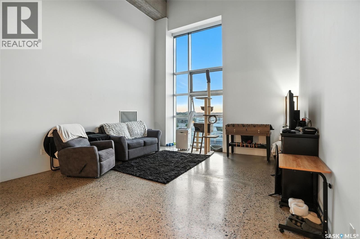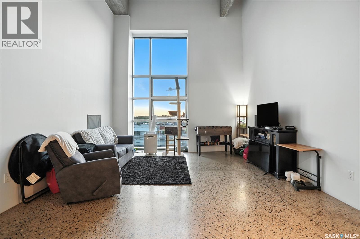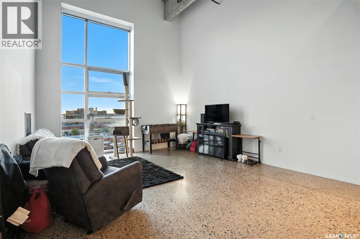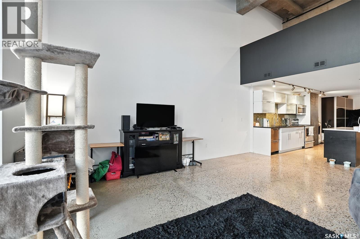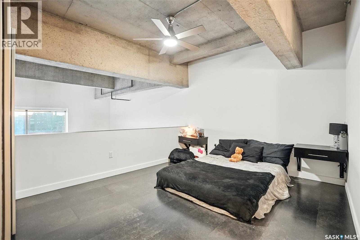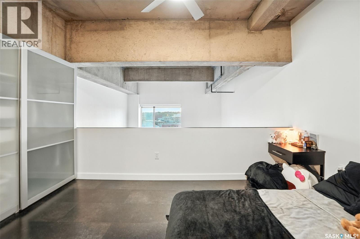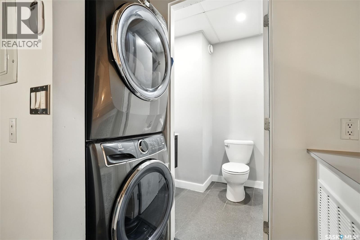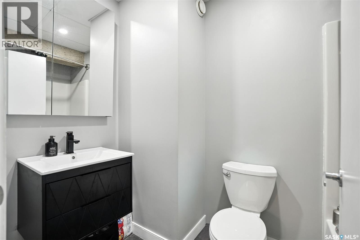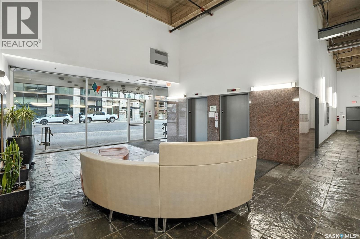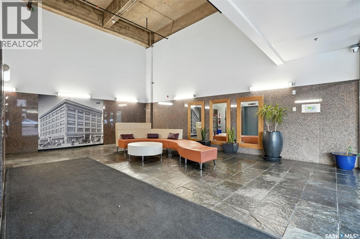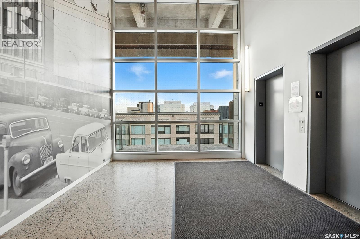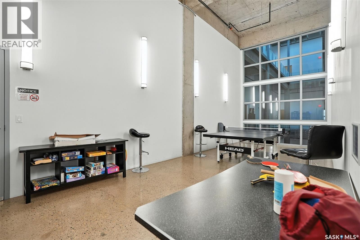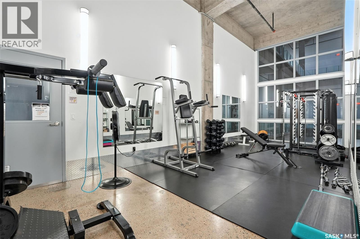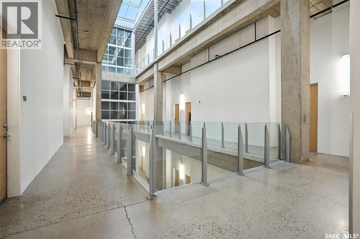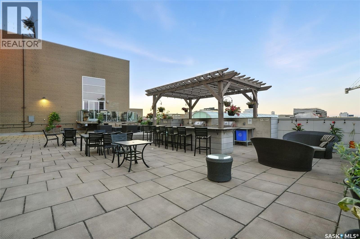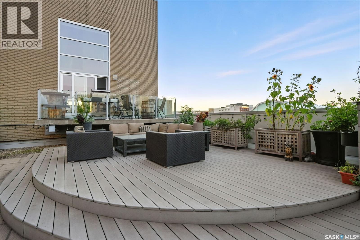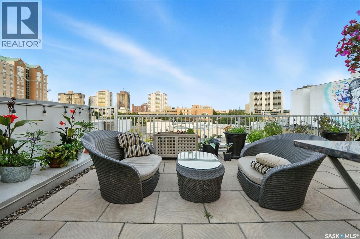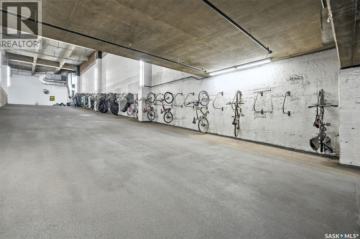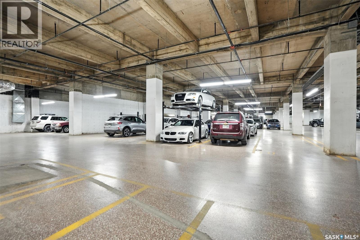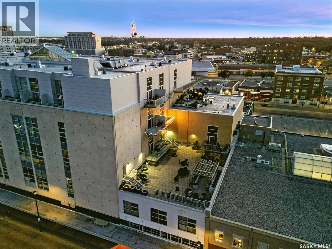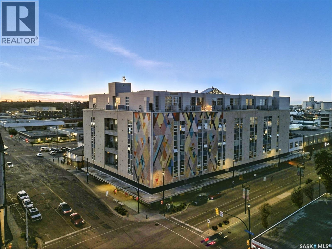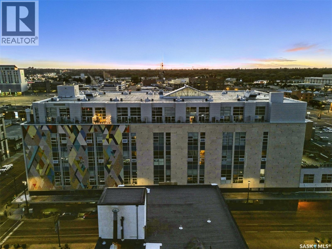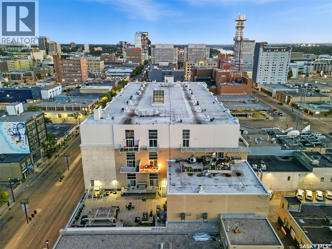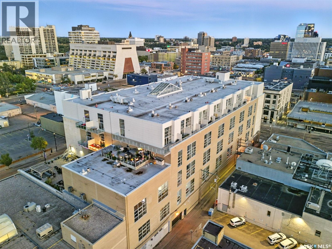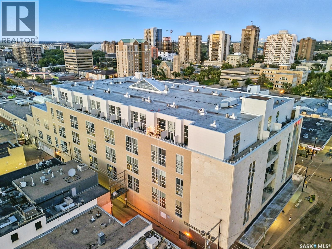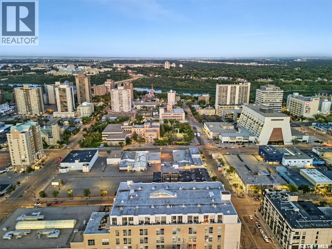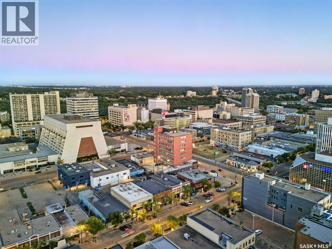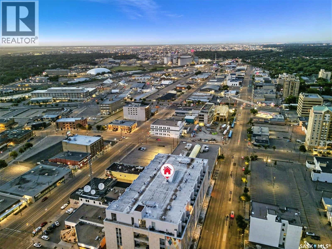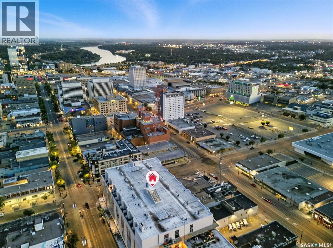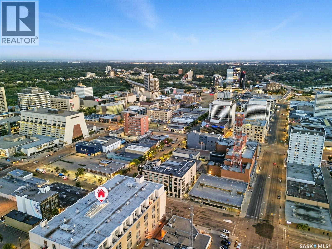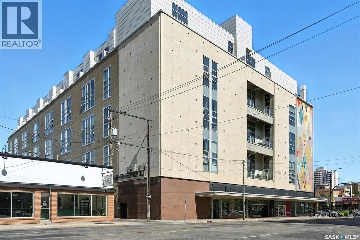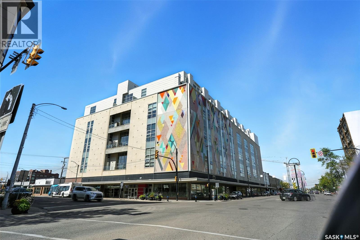Lorri Walters – Saskatoon REALTOR®
- Call or Text: (306) 221-3075
- Email: lorri@royallepage.ca
Description
Details
- Price:
- Type:
- Exterior:
- Garages:
- Bathrooms:
- Basement:
- Year Built:
- Style:
- Roof:
- Bedrooms:
- Frontage:
- Sq. Footage:
429 120 23rd Street E Saskatoon, Saskatchewan S7K 0K8
$299,900Maintenance,
$469.59 Monthly
Maintenance,
$469.59 MonthlyRight in the heart of Saskatoon’s downtown core, this unit in the 2nd Avenue Lofts combines modern style with everyday convenience. The main floor has a bright open layout with polished concrete floors, a sleek kitchen with quartz counters, a large island, and Bosch stainless steel appliances. The floor-to-ceiling west facing window and 18-foot ceilings with exposed beams make the space feel fresh, airy, and full of light. Upstairs, the open loft bedroom overlooks the living space and includes a full bathroom and in-suite laundry. The building itself adds to the lifestyle, pet friendly with amenity rooms and a rooftop terrace complete with barbecues and amazing city views. Whether you’re entertaining friends or winding down after work, this spot gives you a downtown lifestyle that’s hard to beat. (id:62517)
Property Details
| MLS® Number | SK016775 |
| Property Type | Single Family |
| Neigbourhood | Central Business District |
| Community Features | Pets Allowed With Restrictions |
| Features | Elevator |
Building
| Bathroom Total | 1 |
| Bedrooms Total | 1 |
| Amenities | Exercise Centre |
| Appliances | Washer, Refrigerator, Dishwasher, Dryer, Microwave, Window Coverings, Garage Door Opener Remote(s), Stove |
| Architectural Style | High Rise |
| Constructed Date | 1970 |
| Heating Type | Forced Air, Hot Water |
| Size Interior | 943 Ft2 |
| Type | Apartment |
Parking
| Heated Garage | |
| Parking Space(s) | 1 |
Land
| Acreage | No |
Rooms
| Level | Type | Length | Width | Dimensions |
|---|---|---|---|---|
| Second Level | Bedroom | 11 ft ,2 in | 13 ft ,4 in | 11 ft ,2 in x 13 ft ,4 in |
| Second Level | 4pc Bathroom | x x x | ||
| Second Level | Laundry Room | x x x | ||
| Main Level | Foyer | 15 ft ,11 in | 14 ft ,9 in | 15 ft ,11 in x 14 ft ,9 in |
| Main Level | Kitchen | 13 ft ,1 in | 14 ft ,9 in | 13 ft ,1 in x 14 ft ,9 in |
| Main Level | Living Room | 14 ft ,5 in | 14 ft ,9 in | 14 ft ,5 in x 14 ft ,9 in |
Contact Us
Contact us for more information

Ashley Turner
Salesperson
310 Wellman Lane - #210
Saskatoon, Saskatchewan S7T 0J1
(306) 653-8222
(306) 242-5503
