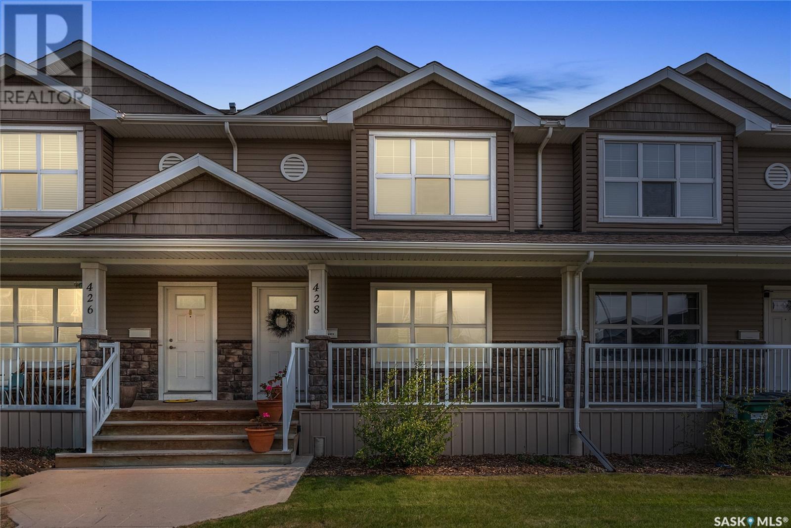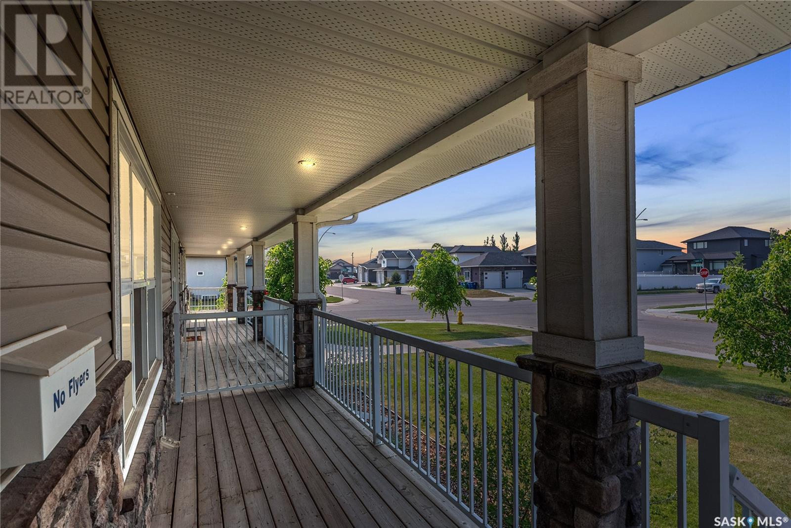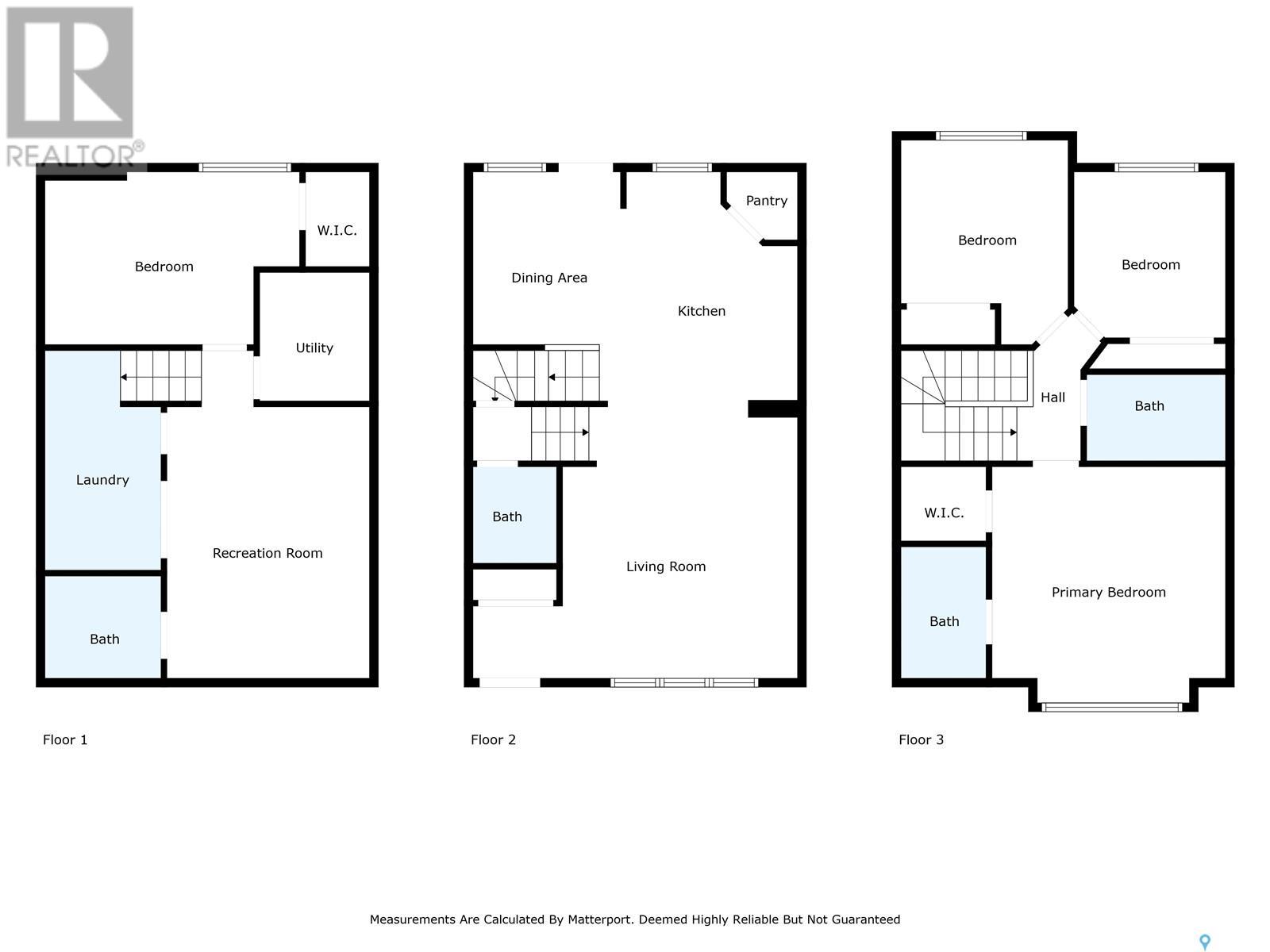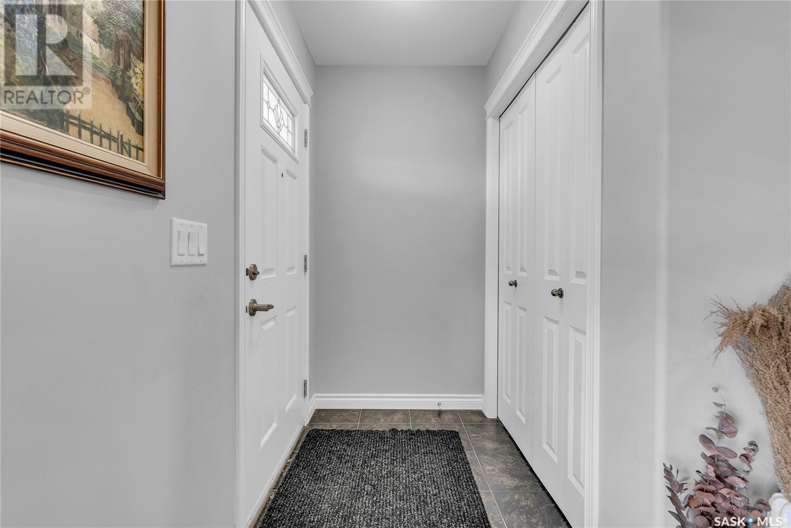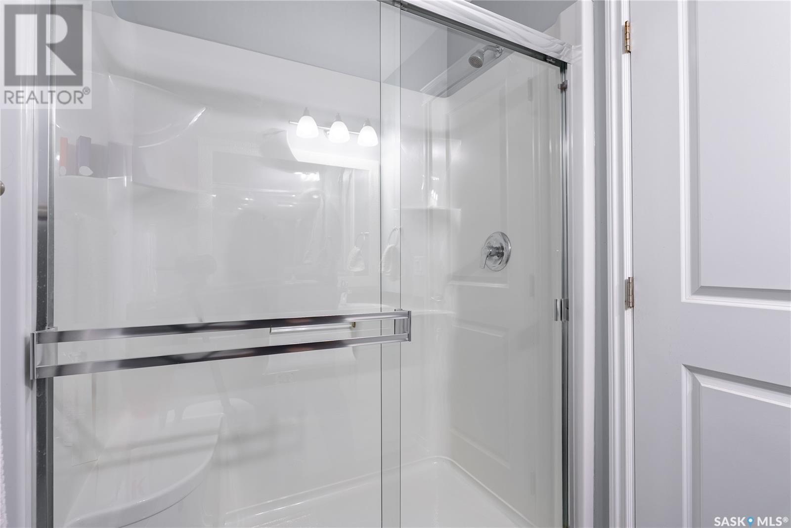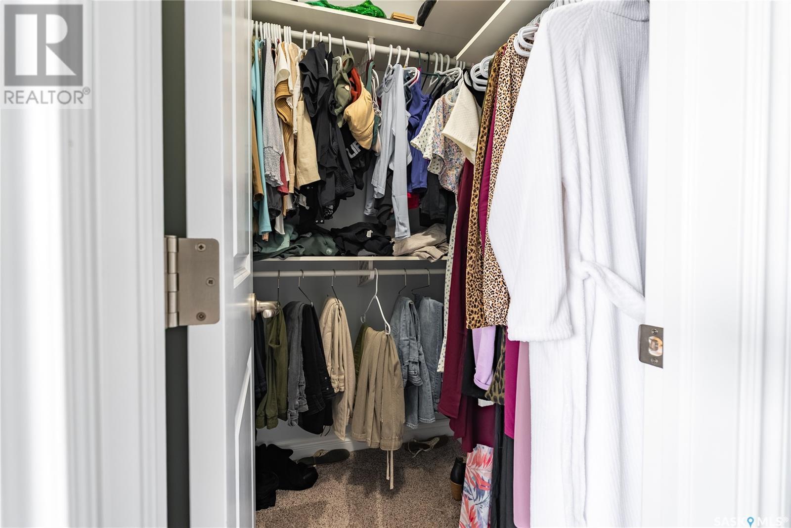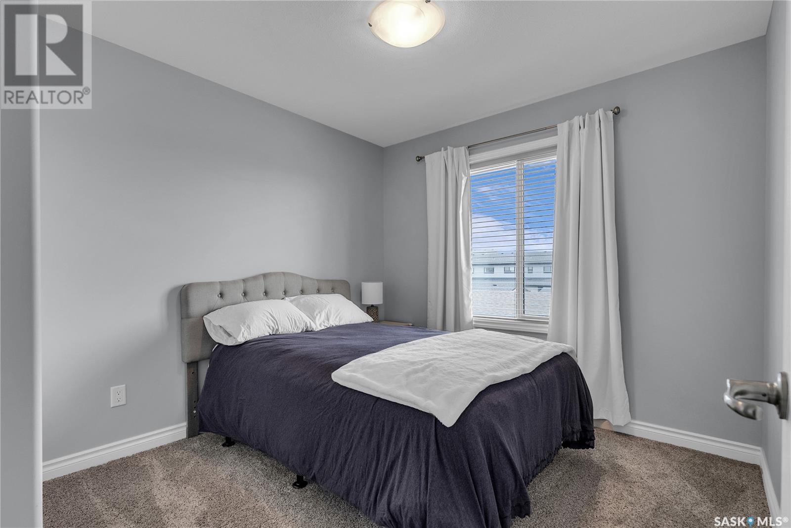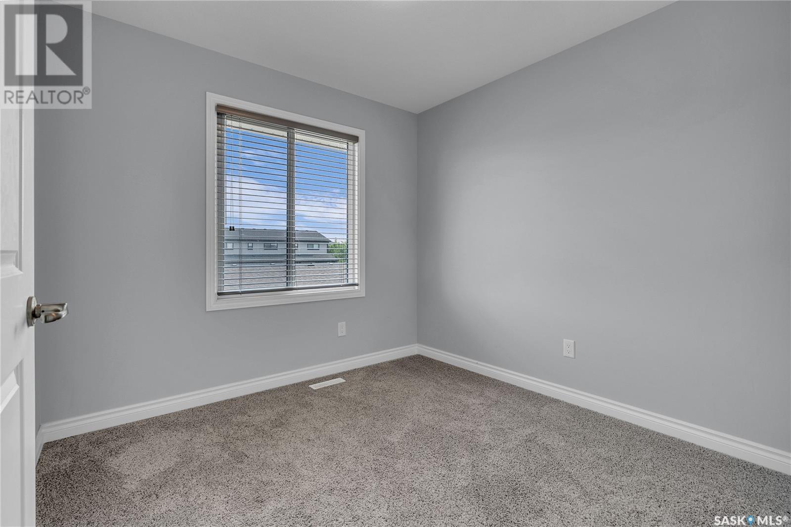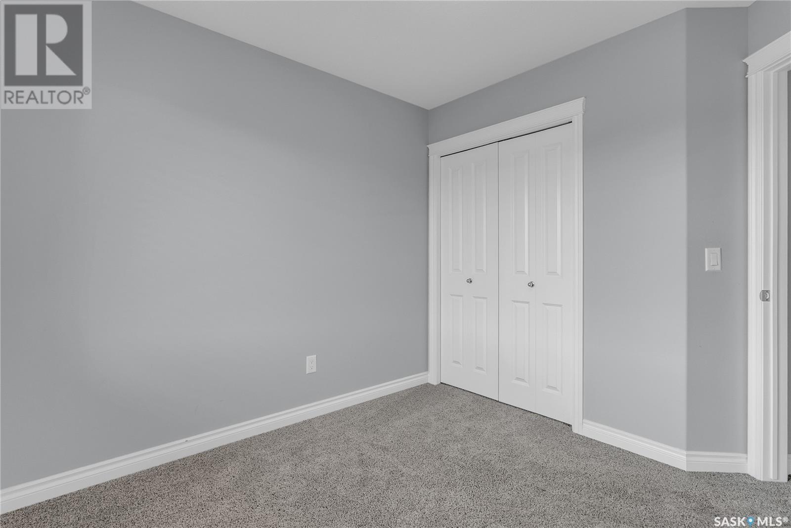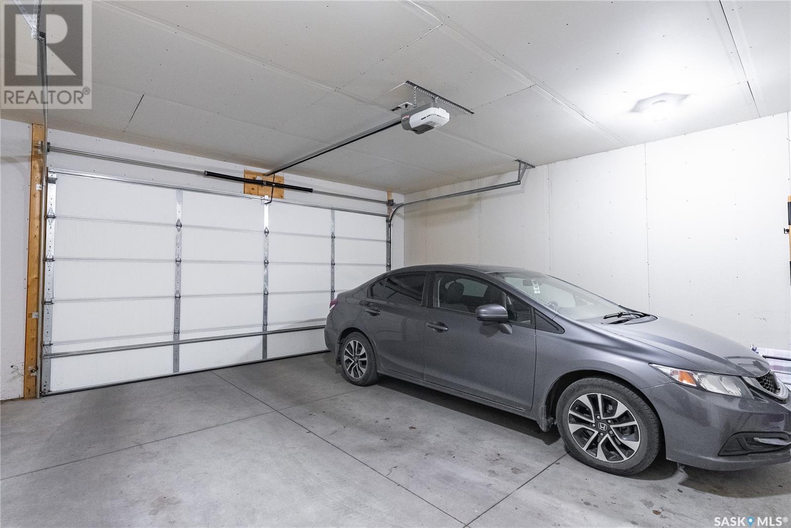Lorri Walters – Saskatoon REALTOR®
- Call or Text: (306) 221-3075
- Email: lorri@royallepage.ca
Description
Details
- Price:
- Type:
- Exterior:
- Garages:
- Bathrooms:
- Basement:
- Year Built:
- Style:
- Roof:
- Bedrooms:
- Frontage:
- Sq. Footage:
428 Maningas Bend Saskatoon, Saskatchewan S7W 0V6
$414,900Maintenance,
$425 Monthly
Maintenance,
$425 MonthlyWelcome to 428 Maningas Bend — a fully finished 4-bedroom, 4-bathroom townhouse in Evergreen offering over 1,800 sq. ft. of beautifully developed living space. Ideally located just steps from elementary schools, parks, and trails, this home is also minutes from all the amenities of University Heights Square — and offers quick access to the North End and downtown via McOrmond and the North Commuter Parkway. Inside, you'll find a bright open-concept main floor with a modern kitchen featuring a corner pantry, ample cabinet space, and seamless flow into the dining and living areas. Step through the back door to a private, fully landscaped yard — perfect for relaxing or entertaining. Upstairs, the spacious primary suite includes a walk-in closet and a 3-piece ensuite, while two additional bedrooms and a full bath offer plenty of room for family or guests. Downstairs, the fully finished basement adds exceptional value with a large fourth bedroom, another full bathroom, and a versatile rec room — ideal for movie nights, a home gym, or office space. A double detached garage completes the package in this turn-key home located in one of Saskatoon's most connected and desirable neighbourhoods. Book your showing today — this is the one you’ve been waiting for. (id:62517)
Property Details
| MLS® Number | SK008594 |
| Property Type | Single Family |
| Neigbourhood | Evergreen |
| Community Features | Pets Allowed With Restrictions |
| Structure | Deck |
Building
| Bathroom Total | 4 |
| Bedrooms Total | 4 |
| Appliances | Washer, Refrigerator, Dryer, Microwave, Window Coverings, Garage Door Opener Remote(s), Central Vacuum - Roughed In, Stove |
| Architectural Style | 2 Level |
| Constructed Date | 2015 |
| Cooling Type | Central Air Conditioning |
| Heating Fuel | Natural Gas |
| Heating Type | Forced Air |
| Stories Total | 2 |
| Size Interior | 1,236 Ft2 |
| Type | Row / Townhouse |
Parking
| Detached Garage | |
| Surfaced | 2 |
| Parking Space(s) | 2 |
Land
| Acreage | No |
| Fence Type | Fence |
| Landscape Features | Lawn |
Rooms
| Level | Type | Length | Width | Dimensions |
|---|---|---|---|---|
| Second Level | Bedroom | 9 ft ,6 in | 9 ft ,4 in | 9 ft ,6 in x 9 ft ,4 in |
| Second Level | Bedroom | 9 ft ,2 in | 9 ft ,2 in | 9 ft ,2 in x 9 ft ,2 in |
| Second Level | Bedroom | 11 ft | 13 ft | 11 ft x 13 ft |
| Second Level | 3pc Bathroom | Measurements not available | ||
| Second Level | 4pc Bathroom | Measurements not available | ||
| Basement | Bedroom | 9 ft | 9 ft | 9 ft x 9 ft |
| Basement | Living Room | 10 ft | 14 ft | 10 ft x 14 ft |
| Basement | 3pc Bathroom | Measurements not available | ||
| Basement | Other | Measurements not available | ||
| Main Level | Living Room | 15 ft | 13 ft ,6 in | 15 ft x 13 ft ,6 in |
| Main Level | Kitchen | 14 ft | 10 ft | 14 ft x 10 ft |
| Main Level | Dining Room | 9 ft ,8 in | 8 ft ,8 in | 9 ft ,8 in x 8 ft ,8 in |
| Main Level | 2pc Bathroom | Measurements not available |
https://www.realtor.ca/real-estate/28429486/428-maningas-bend-saskatoon-evergreen
Contact Us
Contact us for more information

Joshua J Boettcher
Salesperson
saskatoonrealestate.com/
#211 - 220 20th St W
Saskatoon, Saskatchewan S7M 0W9
(866) 773-5421

Conor P Palendat
Salesperson
#211 - 220 20th St W
Saskatoon, Saskatchewan S7M 0W9
(866) 773-5421
