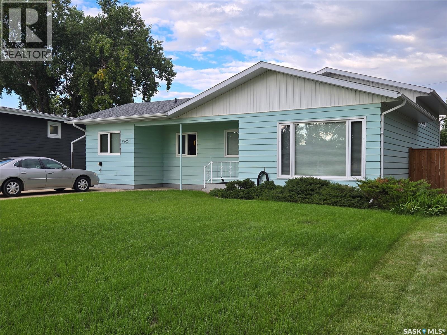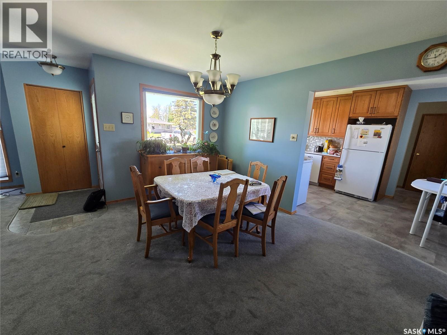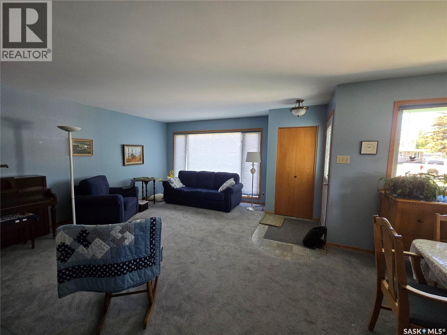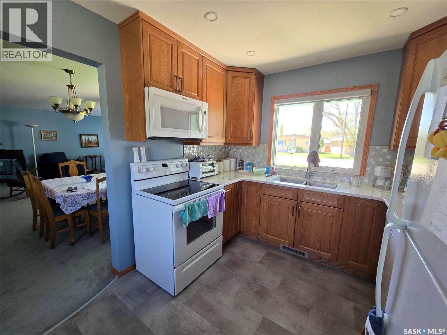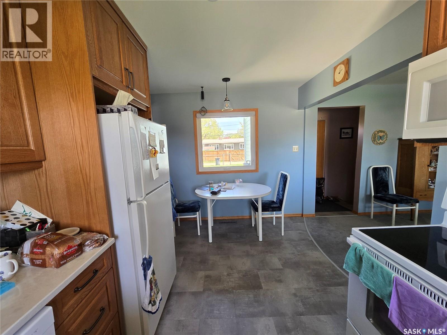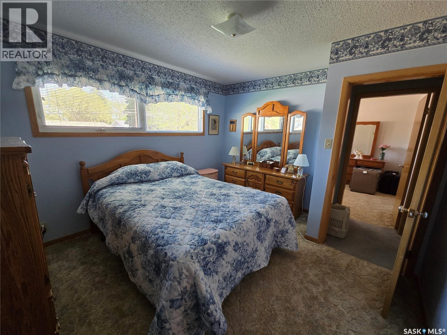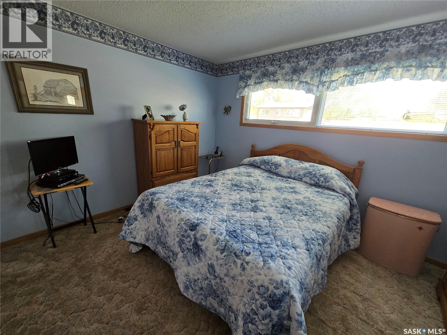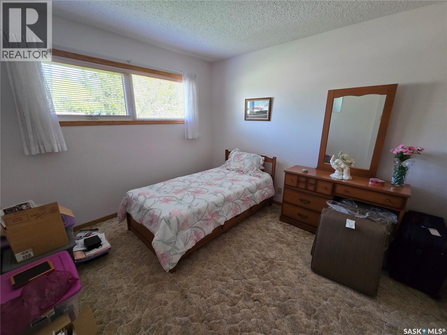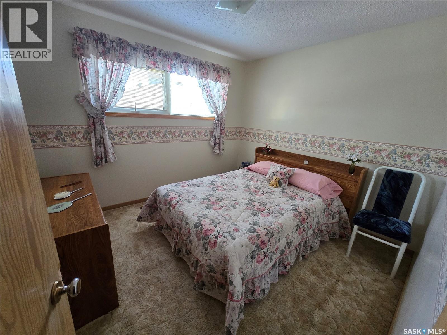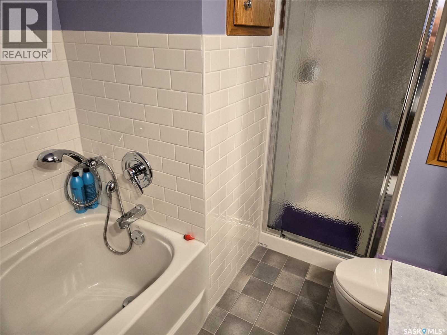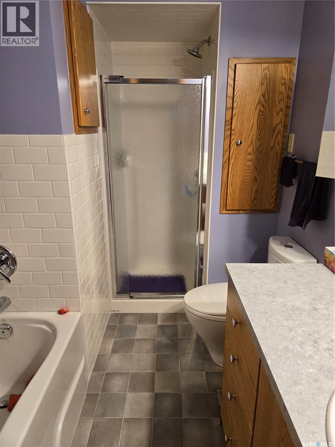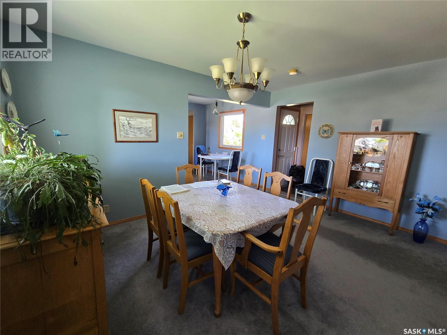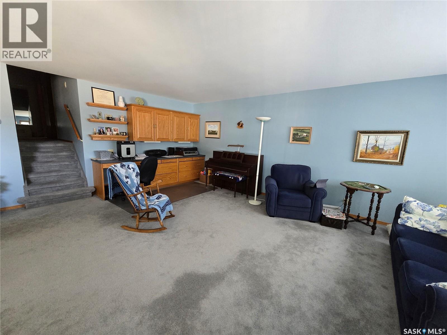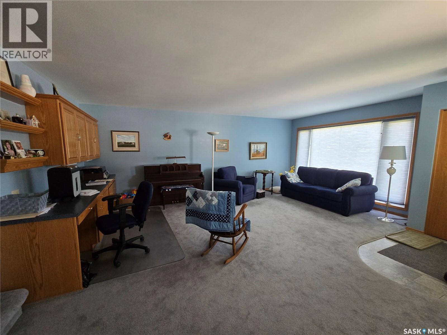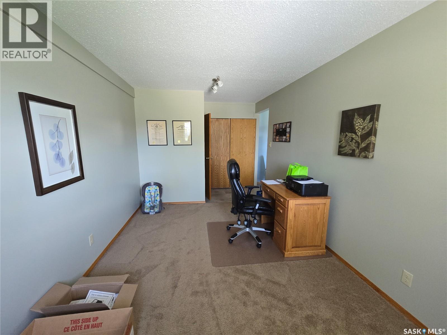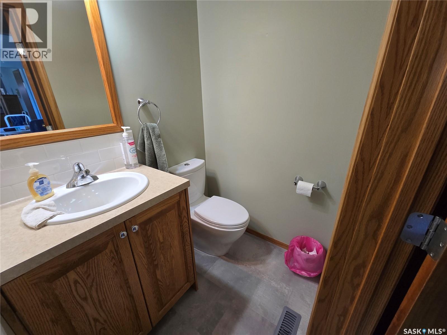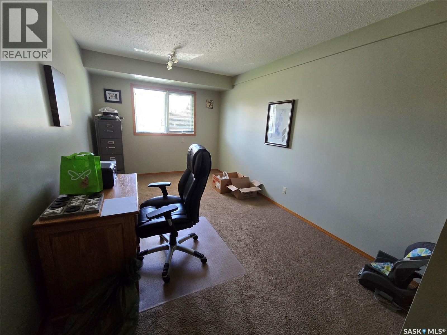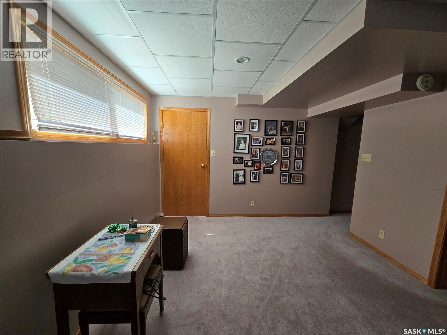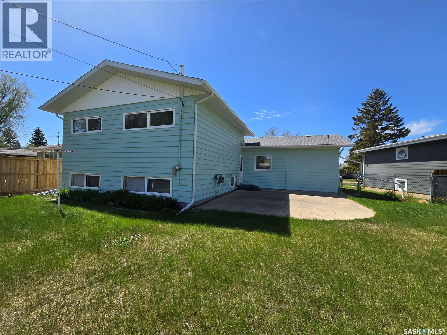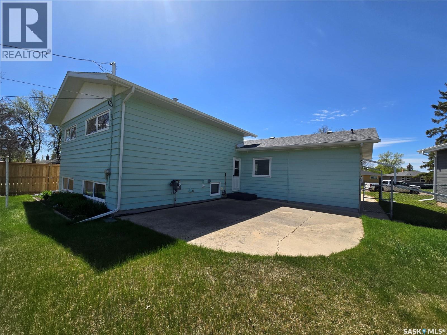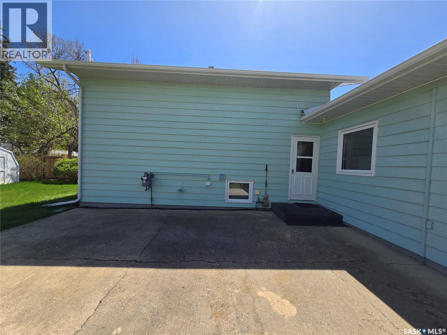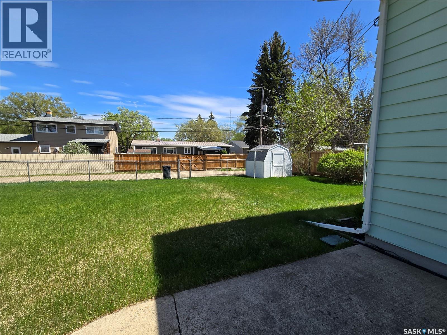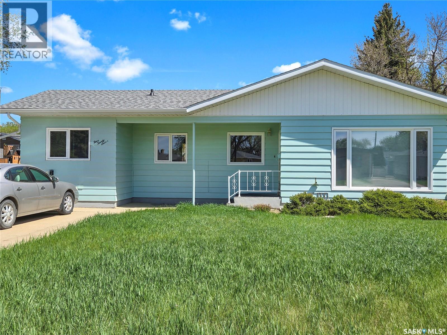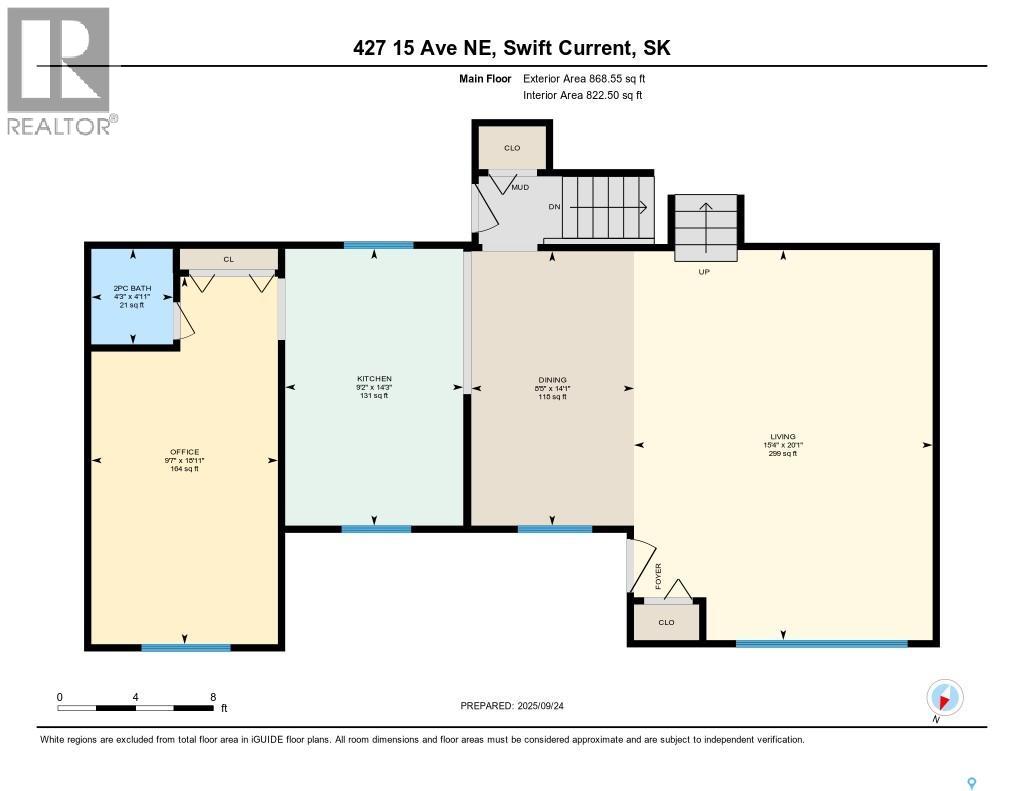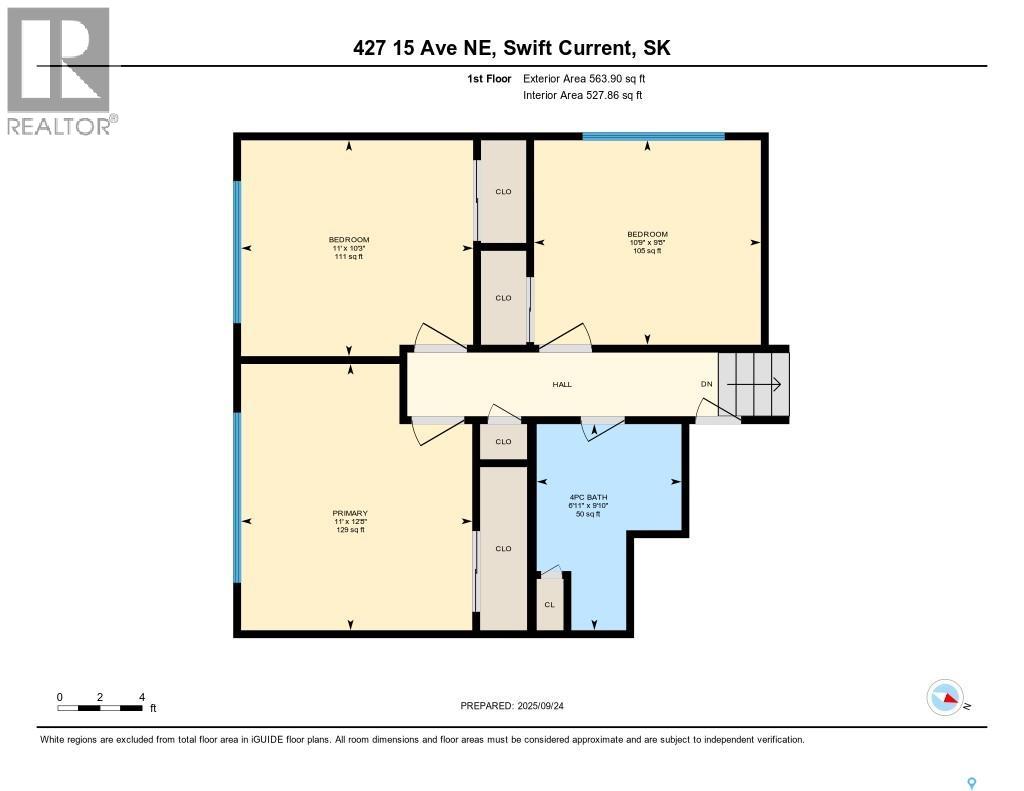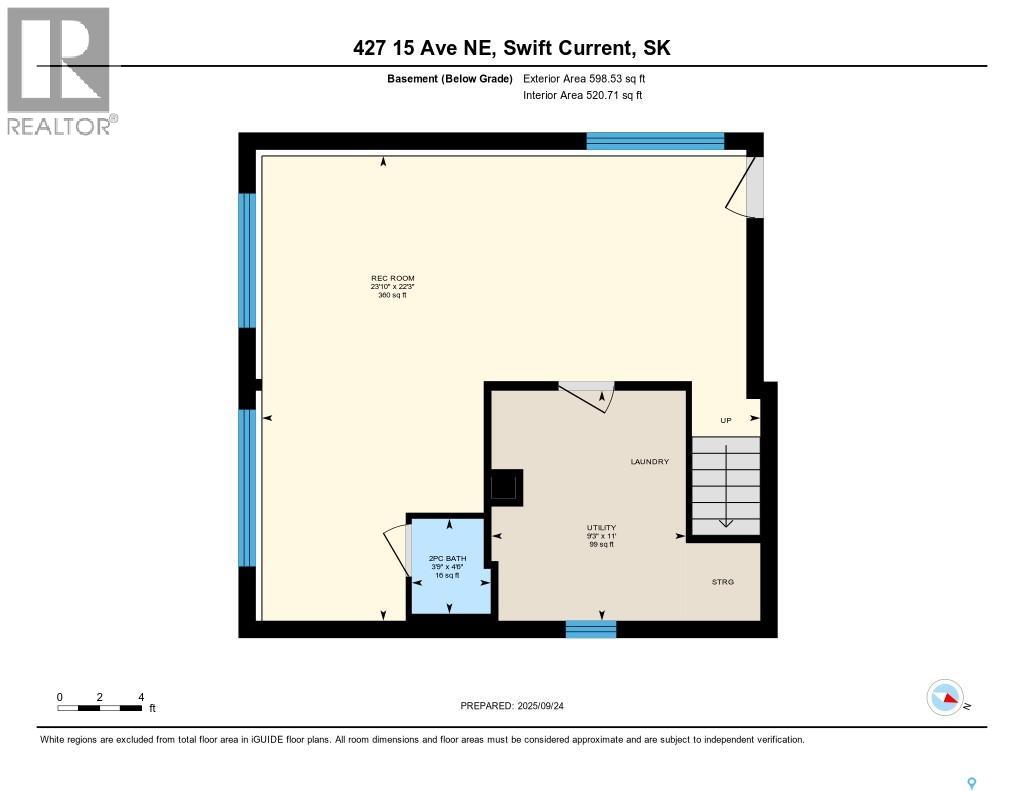Lorri Walters – Saskatoon REALTOR®
- Call or Text: (306) 221-3075
- Email: lorri@royallepage.ca
Description
Details
- Price:
- Type:
- Exterior:
- Garages:
- Bathrooms:
- Basement:
- Year Built:
- Style:
- Roof:
- Bedrooms:
- Frontage:
- Sq. Footage:
427 15th Avenue Ne Swift Current, Saskatchewan S9H 2X5
$328,900
Looking for a home that blends space, style, and flexibility? This beautifully maintained 3-level split in one of Swift Current’s most sought-after neighbourhoods offers over 1,400 sq ft of thoughtfully designed living space that’s perfect for families or anyone craving extra room. Step inside and you’ll find a bright, open layout with an updated kitchen featuring sleek quartz countertops, modern finishes, and plenty of storage. The home’s updates continue with newer shingles, PVC windows, and electrical upgrades already taken care of—giving you peace of mind from day one. Need a home office, guest suite, or fourth bedroom? The versatile main-floor den comes with its own 2-piece ensuite and can easily be transformed to suit your lifestyle. Outside, the fully fenced backyard is a private retreat with space to garden, play, or simply unwind in the sunshine. With its prime location, generous updates, and endless potential, this home checks every box—and then some. If you’re searching for a move-in ready home with room to grow, this is the one you won’t want to miss. (id:62517)
Property Details
| MLS® Number | SK017229 |
| Property Type | Single Family |
| Neigbourhood | North East |
| Features | Treed |
Building
| Bathroom Total | 3 |
| Bedrooms Total | 3 |
| Appliances | Washer, Refrigerator, Dishwasher, Dryer, Window Coverings, Storage Shed, Stove |
| Basement Development | Finished |
| Basement Type | Partial (finished) |
| Constructed Date | 1960 |
| Construction Style Split Level | Split Level |
| Cooling Type | Central Air Conditioning |
| Heating Fuel | Natural Gas |
| Heating Type | Forced Air |
| Size Interior | 1,457 Ft2 |
| Type | House |
Parking
| Parking Pad | |
| None | |
| Parking Space(s) | 2 |
Land
| Acreage | No |
| Fence Type | Fence |
| Landscape Features | Lawn, Underground Sprinkler |
| Size Frontage | 60 Ft ,7 In |
| Size Irregular | 7435.75 |
| Size Total | 7435.75 Sqft |
| Size Total Text | 7435.75 Sqft |
Rooms
| Level | Type | Length | Width | Dimensions |
|---|---|---|---|---|
| Second Level | 4pc Bathroom | 6 ft | Measurements not available x 6 ft | |
| Second Level | Bedroom | 11 ft | Measurements not available x 11 ft | |
| Second Level | Bedroom | 11 ft | Measurements not available x 11 ft | |
| Second Level | Bedroom | 10'9 x 9'8 | ||
| Basement | Other | 17'11 x 23'4 | ||
| Basement | 2pc Bathroom | 4'6 x 3'8 | ||
| Main Level | Living Room | 20'3 x 15'1 | ||
| Main Level | Dining Room | 14'2 x 10'9 | ||
| Main Level | Kitchen | 9'1 x 14'3 | ||
| Main Level | Den | 9'7 x 13'10 | ||
| Main Level | 2pc Bathroom | 4'1 x 4'11 |
https://www.realtor.ca/real-estate/28802661/427-15th-avenue-ne-swift-current-north-east
Contact Us
Contact us for more information

Lori-Dawn Stevenson
Salesperson
236 1st Ave Nw
Swift Current, Saskatchewan S9H 0M9
(306) 778-3933
(306) 773-0859
remaxofswiftcurrent.com/

