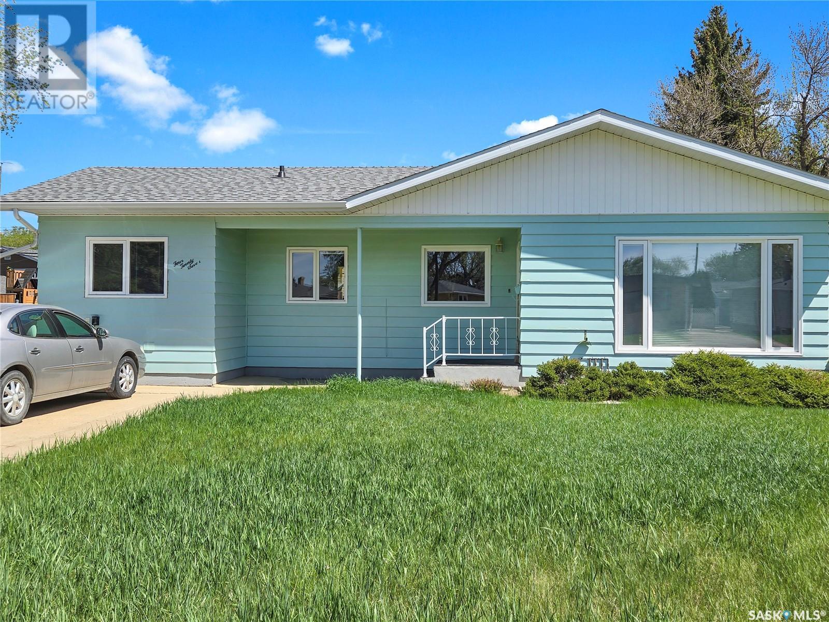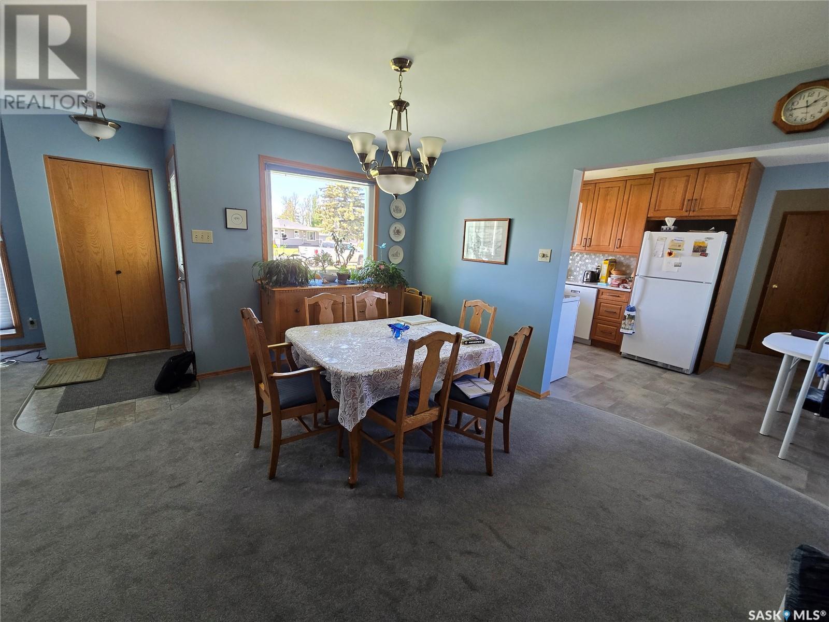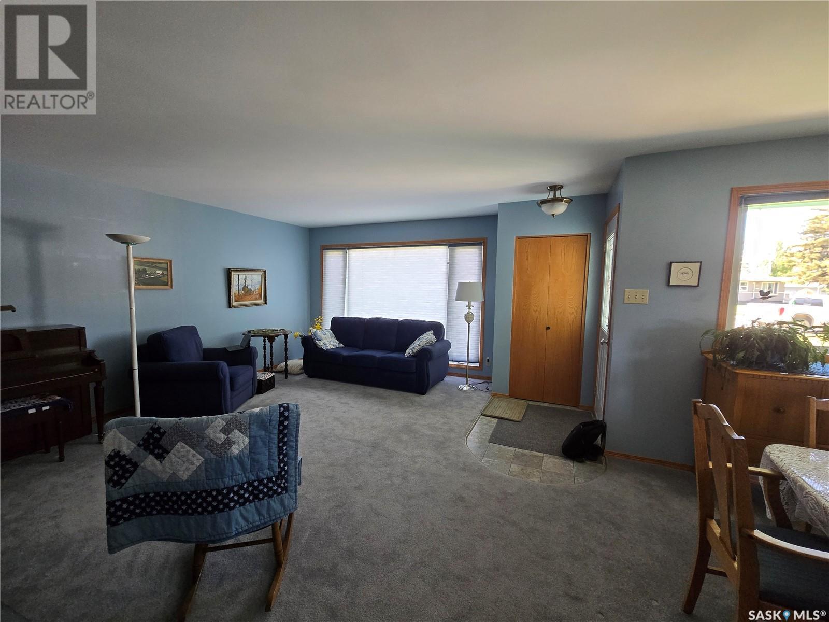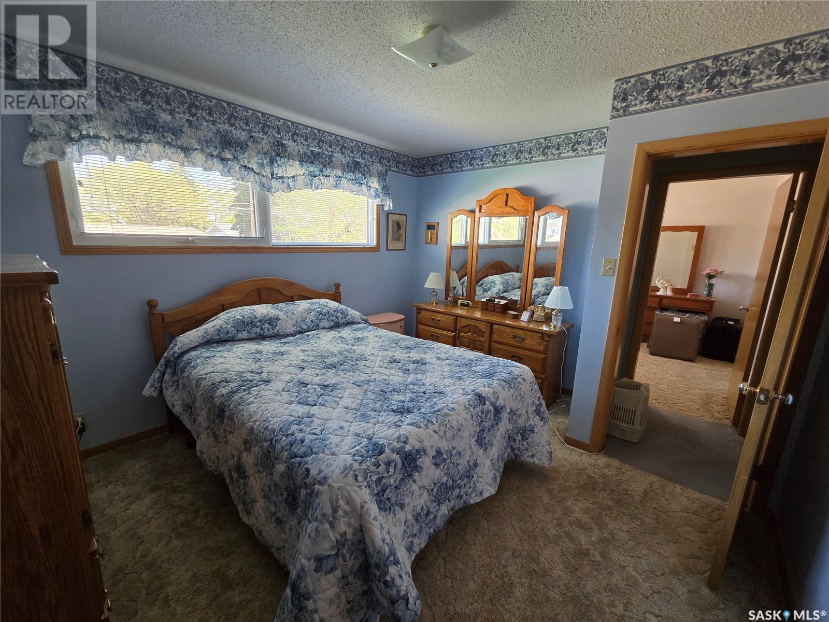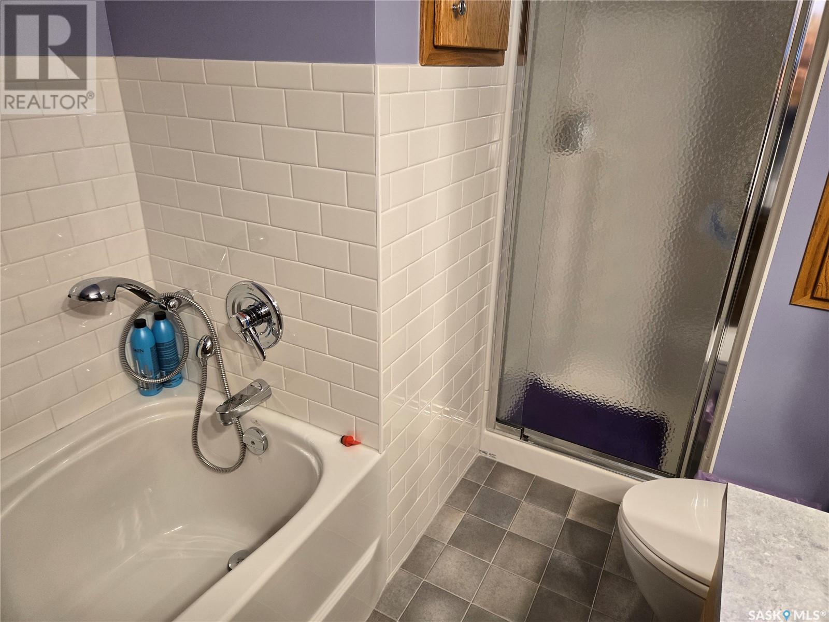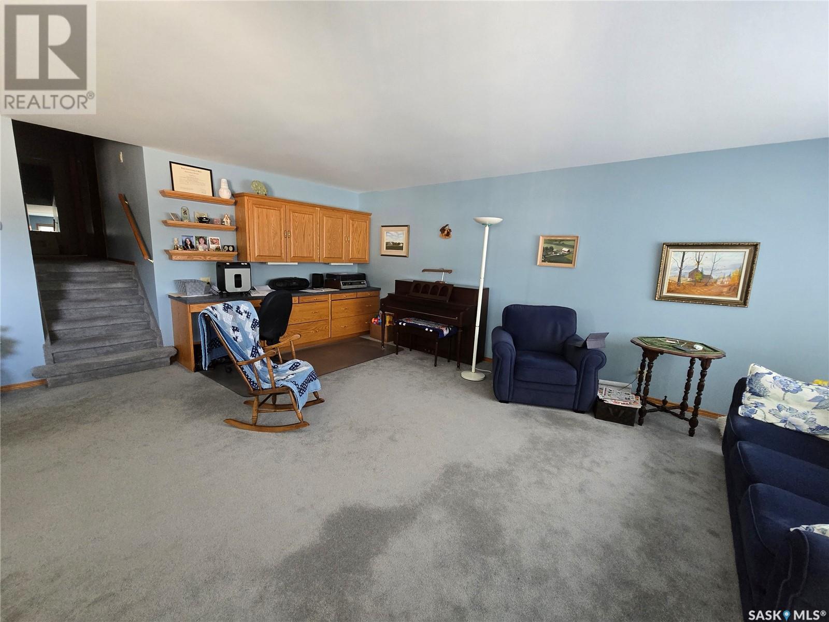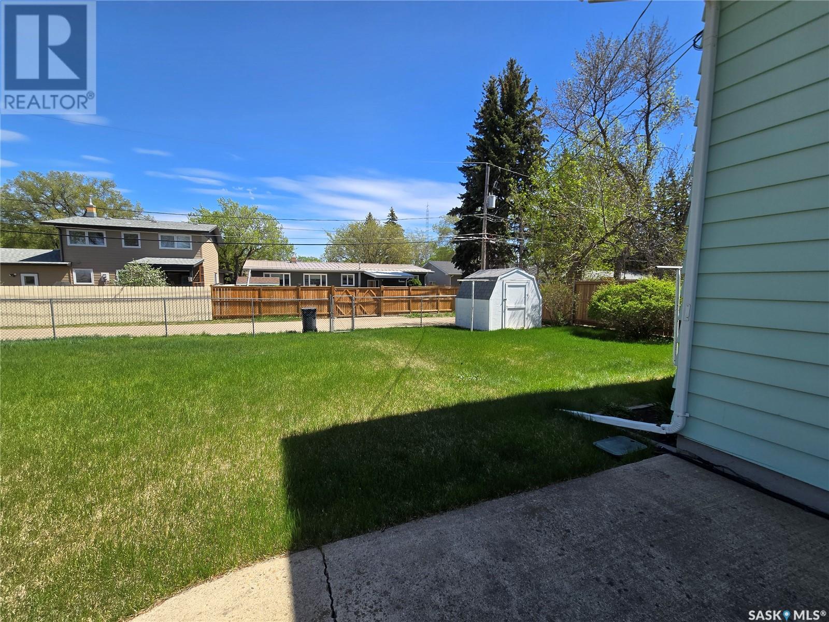Lorri Walters – Saskatoon REALTOR®
- Call or Text: (306) 221-3075
- Email: lorri@royallepage.ca
Description
Details
- Price:
- Type:
- Exterior:
- Garages:
- Bathrooms:
- Basement:
- Year Built:
- Style:
- Roof:
- Bedrooms:
- Frontage:
- Sq. Footage:
427 15th Avenue Ne Swift Current, Saskatchewan S9H 2X5
$374,900
Looking for space, style, and flexibility? This 3-level split in one of Swift Current’s most desirable neighbourhoods has over 1,400 sq ft of smartly laid-out living space. The kitchen’s been updated with quartz counters, and you’ll love the extras: newer shingles, PVC windows, and electrical upgrades already done. Need a fourth bedroom or office? The main floor den has its own 2-piece ensuite and could be easily converted. Outside, the large fenced yard offers plenty of room to roam, garden, or just relax in the sunshine. This one checks the boxes for space, updates, and location. (id:62517)
Property Details
| MLS® Number | SK005706 |
| Property Type | Single Family |
| Neigbourhood | North East |
| Features | Treed |
Building
| Bathroom Total | 3 |
| Bedrooms Total | 3 |
| Appliances | Washer, Refrigerator, Dishwasher, Dryer, Window Coverings, Storage Shed, Stove |
| Basement Development | Finished |
| Basement Type | Partial (finished) |
| Constructed Date | 1960 |
| Construction Style Split Level | Split Level |
| Cooling Type | Central Air Conditioning |
| Heating Fuel | Natural Gas |
| Heating Type | Forced Air |
| Size Interior | 1,457 Ft2 |
| Type | House |
Parking
| Parking Pad | |
| None | |
| Parking Space(s) | 2 |
Land
| Acreage | No |
| Fence Type | Fence |
| Landscape Features | Lawn, Underground Sprinkler |
| Size Frontage | 60 Ft ,7 In |
| Size Irregular | 7435.75 |
| Size Total | 7435.75 Sqft |
| Size Total Text | 7435.75 Sqft |
Rooms
| Level | Type | Length | Width | Dimensions |
|---|---|---|---|---|
| Second Level | 4pc Bathroom | 6 ft | Measurements not available x 6 ft | |
| Second Level | Bedroom | 11 ft | Measurements not available x 11 ft | |
| Second Level | Bedroom | 11 ft | Measurements not available x 11 ft | |
| Second Level | Bedroom | 10'9 x 9'8 | ||
| Basement | Other | 17'11 x 23'4 | ||
| Basement | 2pc Bathroom | 4'6 x 3'8 | ||
| Main Level | Living Room | 20'3 x 15'1 | ||
| Main Level | Dining Room | 14'2 x 10'9 | ||
| Main Level | Kitchen | 9'1 x 14'3 | ||
| Main Level | Den | 9'7 x 13'10 | ||
| Main Level | 2pc Bathroom | 4'1 x 4'11 |
https://www.realtor.ca/real-estate/28305426/427-15th-avenue-ne-swift-current-north-east
Contact Us
Contact us for more information

Lori-Dawn Stevenson
Salesperson
#706-2010 11th Ave
Regina, Saskatchewan S4P 0J3
(866) 773-5421
