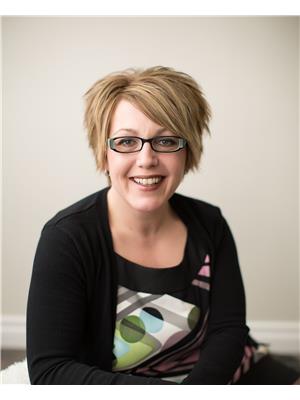Lorri Walters – Saskatoon REALTOR®
- Call or Text: (306) 221-3075
- Email: lorri@royallepage.ca
Description
Details
- Price:
- Type:
- Exterior:
- Garages:
- Bathrooms:
- Basement:
- Year Built:
- Style:
- Roof:
- Bedrooms:
- Frontage:
- Sq. Footage:
425 30th Street E Prince Albert, Saskatchewan S6V 1Z5
$239,900
Nestled in a great neighbourhood, the adorable well maintained home offers comfort and unbeatable convenience. Centrally located. you're just minutes away from schools, parks and other essential amenities- making everyday living a breeze. Step inside to find a nice sized living room open to the kitchen and dining area,2 spacious bedrooms on the main floor plus a third large bedroom in a fully developed basement and 2 full bathrooms- ideal for guests, teens, a home business or gym. Sitting on a generous sized lot the property also features a rare double detached garage with garage doors on both ends , perfect for hobbyists, extra storage or back yard projects. Whether your a first time buyer or looking to downsize without compromise, your new home offers excellent value in a desirable location. Don't miss the opportunity to make this home yours! Call today. (id:62517)
Property Details
| MLS® Number | SK015146 |
| Property Type | Single Family |
| Neigbourhood | SouthWood |
| Features | Rectangular |
Building
| Bathroom Total | 2 |
| Bedrooms Total | 3 |
| Appliances | Washer, Refrigerator, Dishwasher, Dryer, Stove |
| Architectural Style | Bungalow |
| Basement Type | Full |
| Constructed Date | 1974 |
| Cooling Type | Central Air Conditioning |
| Heating Fuel | Natural Gas |
| Heating Type | Forced Air |
| Stories Total | 1 |
| Size Interior | 768 Ft2 |
| Type | House |
Parking
| Detached Garage | |
| Parking Space(s) | 4 |
Land
| Acreage | No |
| Fence Type | Fence |
| Landscape Features | Lawn |
| Size Irregular | 6660.00 |
| Size Total | 6660 Sqft |
| Size Total Text | 6660 Sqft |
Rooms
| Level | Type | Length | Width | Dimensions |
|---|---|---|---|---|
| Basement | Family Room | 10 ft ,7 in | 29 ft ,9 in | 10 ft ,7 in x 29 ft ,9 in |
| Basement | Laundry Room | 12 ft ,4 in | 11 ft | 12 ft ,4 in x 11 ft |
| Basement | 4pc Bathroom | 6 ft ,3 in | 4 ft ,9 in | 6 ft ,3 in x 4 ft ,9 in |
| Basement | Bedroom | 10 ft ,9 in | 8 ft ,4 in | 10 ft ,9 in x 8 ft ,4 in |
| Main Level | Kitchen | 11 ft ,5 in | 11 ft ,4 in | 11 ft ,5 in x 11 ft ,4 in |
| Main Level | Living Room | 11 ft ,5 in | 18 ft ,3 in | 11 ft ,5 in x 18 ft ,3 in |
| Main Level | 4pc Bathroom | 4 ft ,9 in | 7 ft ,3 in | 4 ft ,9 in x 7 ft ,3 in |
| Main Level | Primary Bedroom | 10 ft ,1 in | 12 ft ,5 in | 10 ft ,1 in x 12 ft ,5 in |
| Main Level | Bedroom | 10 ft ,5 in | 9 ft | 10 ft ,5 in x 9 ft |
https://www.realtor.ca/real-estate/28711197/425-30th-street-e-prince-albert-southwood
Contact Us
Contact us for more information

Krystal Hammersmith
Salesperson
2730a 2nd Avenue West
Prince Albert, Saskatchewan S6V 5E6
(306) 763-1133
(306) 763-0331







































