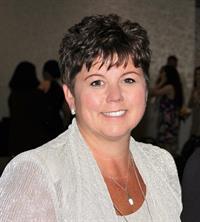Lorri Walters – Saskatoon REALTOR®
- Call or Text: (306) 221-3075
- Email: lorri@royallepage.ca
Description
Details
- Price:
- Type:
- Exterior:
- Garages:
- Bathrooms:
- Basement:
- Year Built:
- Style:
- Roof:
- Bedrooms:
- Frontage:
- Sq. Footage:
424 M Avenue N Saskatoon, Saskatchewan S7L 2S6
$250,000
Extensively renovated and move-in ready! Affordable and move-in ready starter home on a large 50' R2-zoned lot! This solid home is like new from the studs in and is ready for you to make it yours. 2 bedrooms (no closets) and fully updated bathroom upstairs with new vanity, fixtures, tub, modern white kitchen, and spacious living area finished with quality luxury vinyl plank flooring. Basement has also been updated with fresh carpets & paint, HE furnace & power-vent water heater, 100amp electrical panel, HRV all replaced within the past year. Newer plumbing throughout home. Large back yard area with potential for garden space, concrete parking pad in place for you to build a 2-car detached garage. Plenty of off-street parking with long front driveway & plenty of space at rear. Lot is separated into 2 parcels, 50' frontage and R2 zoning allow for great holding potential. Call your realtor to view! (id:62517)
Property Details
| MLS® Number | SK012715 |
| Property Type | Single Family |
| Neigbourhood | Westmount |
| Features | Treed, Lane, Rectangular |
Building
| Bathroom Total | 1 |
| Bedrooms Total | 3 |
| Appliances | Microwave |
| Architectural Style | Bungalow |
| Basement Development | Finished |
| Basement Type | Full (finished) |
| Constructed Date | 1947 |
| Cooling Type | Air Exchanger |
| Heating Fuel | Natural Gas |
| Heating Type | Forced Air |
| Stories Total | 1 |
| Size Interior | 640 Ft2 |
| Type | House |
Parking
| Parking Pad | |
| Parking Space(s) | 6 |
Land
| Acreage | No |
| Fence Type | Partially Fenced |
| Landscape Features | Lawn |
| Size Frontage | 50 Ft |
| Size Irregular | 50x124 |
| Size Total Text | 50x124 |
Rooms
| Level | Type | Length | Width | Dimensions |
|---|---|---|---|---|
| Basement | Bedroom | 15-2 x 9-2 | ||
| Basement | Family Room | 11-4 x 16-3 | ||
| Basement | Laundry Room | Measurements not available | ||
| Main Level | Living Room | 14-8 x 14-1 | ||
| Main Level | Kitchen | 9 ft | 9 ft x Measurements not available | |
| Main Level | Bedroom | 7-1 x 10-6 | ||
| Main Level | Bedroom | 9 ft | 9 ft x Measurements not available | |
| Main Level | 4pc Bathroom | Measurements not available | ||
| Main Level | Enclosed Porch | 3-5 x 6-4 |
https://www.realtor.ca/real-estate/28614789/424-m-avenue-n-saskatoon-westmount
Contact Us
Contact us for more information

Kyle Ashdown
Associate Broker
www.kyleashdown.com/
310 Wellman Lane - #210
Saskatoon, Saskatchewan S7T 0J1
(306) 653-8222
(306) 242-5503

Sheila Ashdown
Salesperson
www.sheilaashdown.ca/
310 Wellman Lane - #210
Saskatoon, Saskatchewan S7T 0J1
(306) 653-8222
(306) 242-5503






























