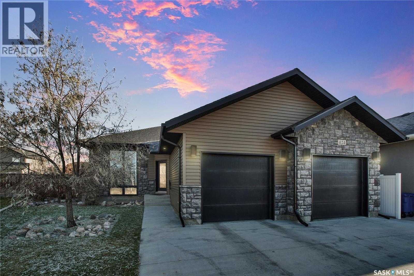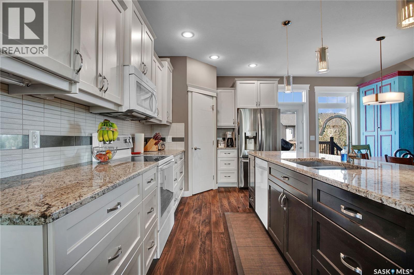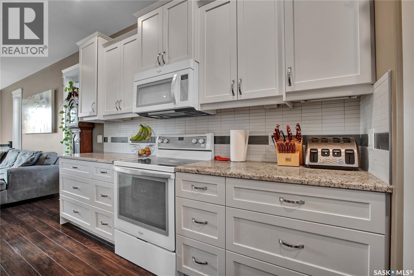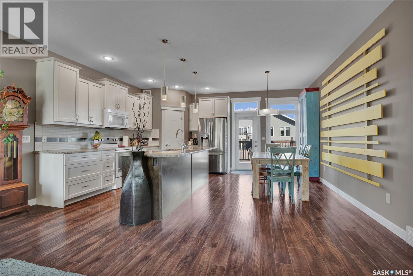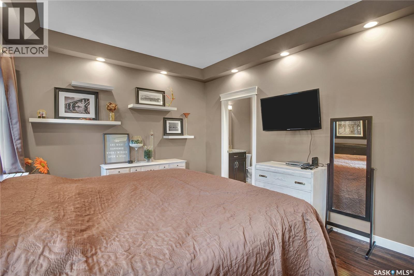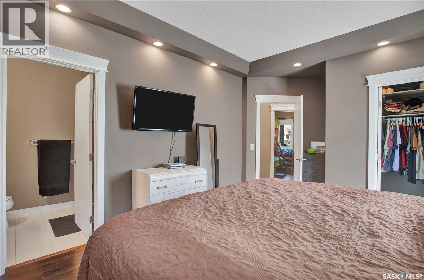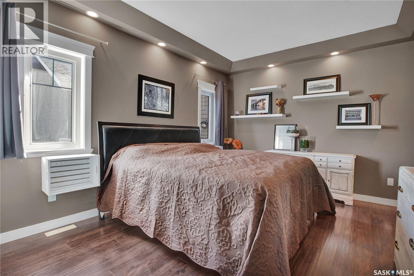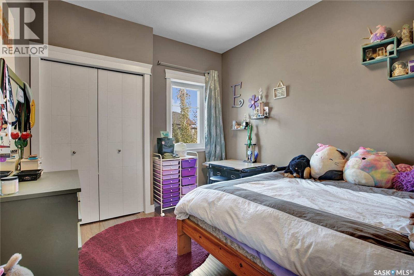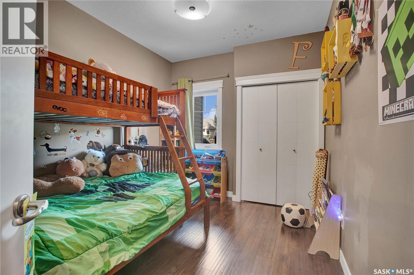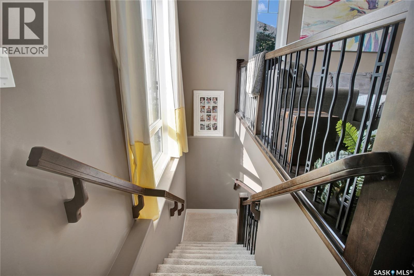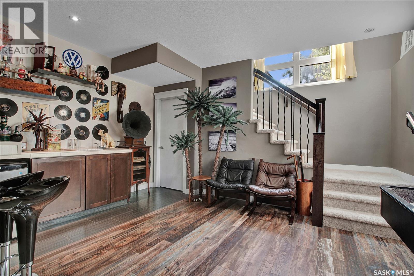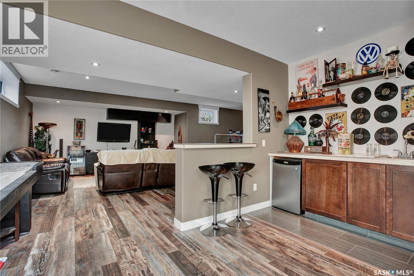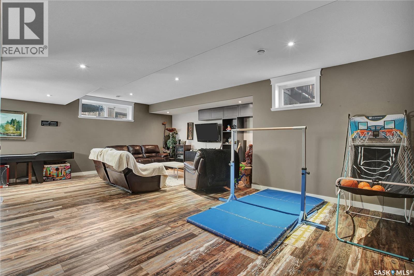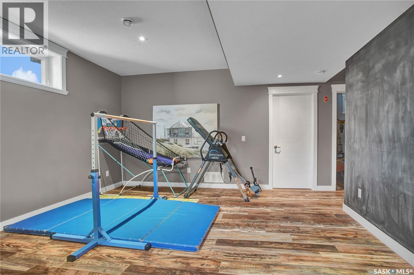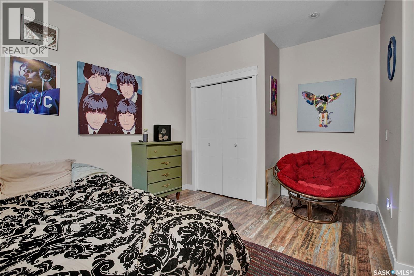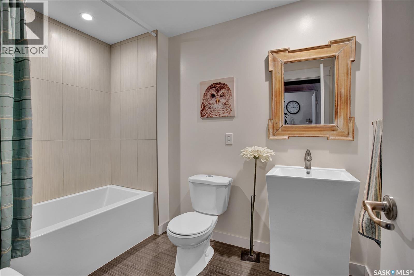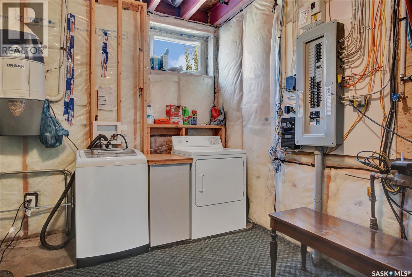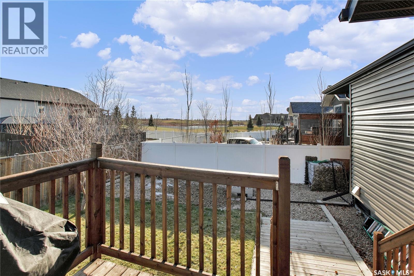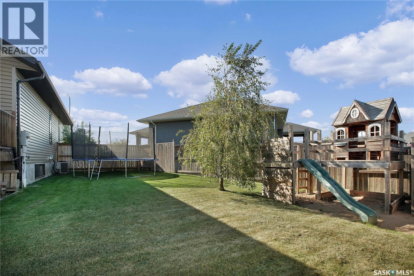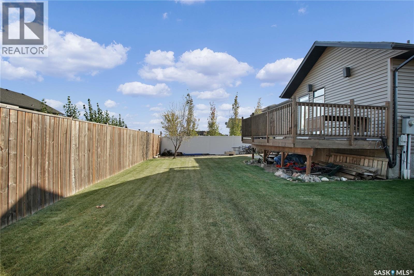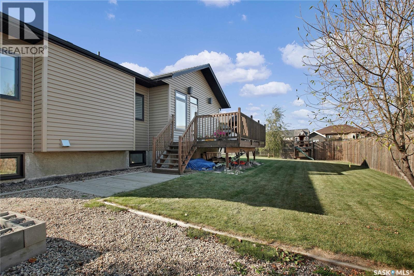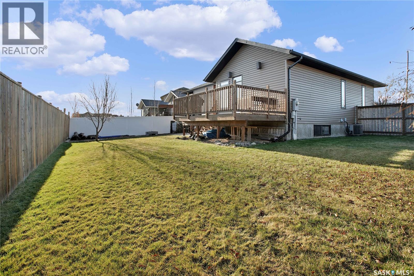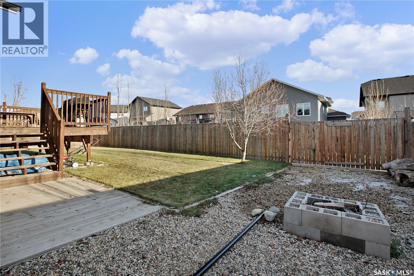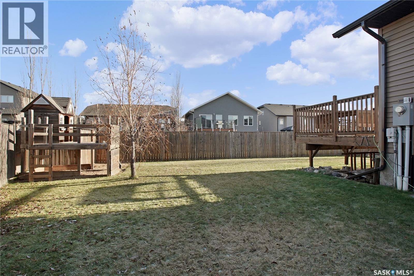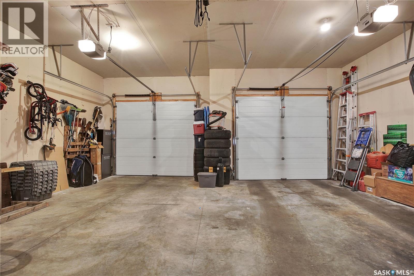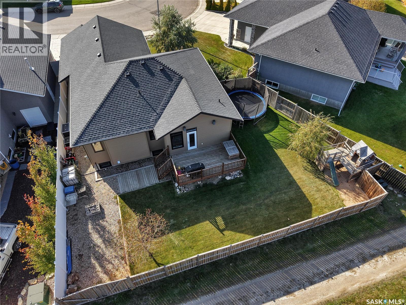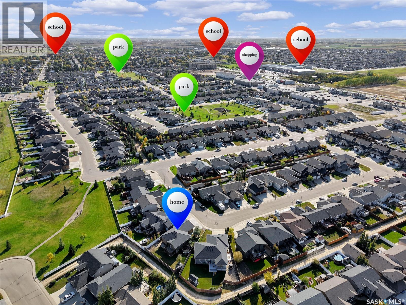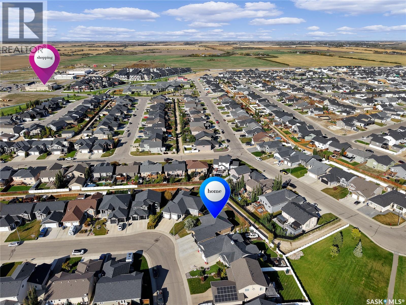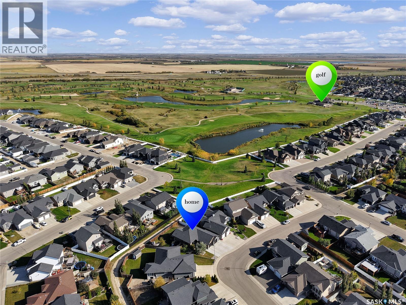Lorri Walters – Saskatoon REALTOR®
- Call or Text: (306) 221-3075
- Email: lorri@royallepage.ca
Description
Details
- Price:
- Type:
- Exterior:
- Garages:
- Bathrooms:
- Basement:
- Year Built:
- Style:
- Roof:
- Bedrooms:
- Frontage:
- Sq. Footage:
424 Lyle Crescent Warman, Saskatchewan S0K 4S1
$574,900
Welcome home to this immaculate 1,316 sq. ft. 4-bedroom, 3-bathroom bungalow—fully finished top to bottom and beautifully maintained throughout. The main floor offers a bright, open layout with a spacious living room featuring rich laminate floors and maple railings with metal spindles. The timeless two-tone kitchen includes granite countertops, tile backsplash, a large eat-up island, walk-in corner pantry, and under-cabinet lighting. The dining area easily accommodates large gatherings and includes a glass patio door to the back deck, plus transom windows that fill the space with natural light. Down the hall, the primary suite awaits with an upgraded drop-soffit ceiling, walk-in closet, and a 3-piece ensuite with custom tiled shower. Two additional bedrooms and a full 4-piece bathroom with tile floors and granite countertops complete the main level. The basement was designed for entertaining. A fantastic wet bar area features built-in cabinetry, bar fridge, and a raised seating peninsula. The massive family room is perfect for hosting game nights, movie nights, or setting up your home theater, and the adjoining games area offers plenty of room for a pool table or poker table. You’ll also find a large bedroom, another full 4-piece bathroom, and a spacious laundry/storage/utility room—plus extra storage under the stairs. Outside, this property sits on a huge inside-corner, irregular lot with ample room for a trampoline, play structure, firepit, and more. Enjoy relaxing on the back deck with plenty of open views behind you looking out towards the golf course. Additional highlights include central A/C, HRV, an extra-wide concrete driveway, and an oversized 26’x26’ attached garage that is fully insulated and drywalled. Upgraded bungalows like this are a rare find in Warman—this one shows 10/10 and is ready for its next owners. Contact your favourite Realtor today to book a private viewing! (id:62517)
Property Details
| MLS® Number | SK024028 |
| Property Type | Single Family |
| Features | Treed, Lane, Rectangular, Double Width Or More Driveway, Sump Pump |
| Structure | Deck |
Building
| Bathroom Total | 3 |
| Bedrooms Total | 4 |
| Appliances | Washer, Refrigerator, Dishwasher, Dryer, Microwave, Garburator, Window Coverings, Garage Door Opener Remote(s), Stove |
| Architectural Style | Bungalow |
| Basement Development | Finished |
| Basement Type | Full (finished) |
| Constructed Date | 2013 |
| Cooling Type | Central Air Conditioning |
| Heating Fuel | Natural Gas |
| Heating Type | Forced Air |
| Stories Total | 1 |
| Size Interior | 1,316 Ft2 |
| Type | House |
Parking
| Attached Garage | |
| Parking Space(s) | 5 |
Land
| Acreage | No |
| Fence Type | Fence |
| Landscape Features | Lawn |
| Size Frontage | 43 Ft ,9 In |
| Size Irregular | 43.9x119 |
| Size Total Text | 43.9x119 |
Rooms
| Level | Type | Length | Width | Dimensions |
|---|---|---|---|---|
| Basement | 4pc Bathroom | Measurements not available | ||
| Basement | Bedroom | 14 ft ,3 in | 12 ft ,2 in | 14 ft ,3 in x 12 ft ,2 in |
| Basement | Laundry Room | 14 ft ,9 in | 9 ft ,2 in | 14 ft ,9 in x 9 ft ,2 in |
| Basement | Storage | 9 ft | 6 ft | 9 ft x 6 ft |
| Basement | Other | 15 ft | 10 ft ,7 in | 15 ft x 10 ft ,7 in |
| Basement | Family Room | 18 ft ,5 in | 16 ft ,2 in | 18 ft ,5 in x 16 ft ,2 in |
| Basement | Games Room | 14 ft ,5 in | 10 ft | 14 ft ,5 in x 10 ft |
| Main Level | Foyer | 8 ft | 6 ft ,9 in | 8 ft x 6 ft ,9 in |
| Main Level | Living Room | 15 ft ,8 in | 16 ft ,1 in | 15 ft ,8 in x 16 ft ,1 in |
| Main Level | Kitchen | 15 ft | 8 ft ,8 in | 15 ft x 8 ft ,8 in |
| Main Level | Dining Room | 16 ft ,1 in | 8 ft ,3 in | 16 ft ,1 in x 8 ft ,3 in |
| Main Level | 4pc Bathroom | Measurements not available | ||
| Main Level | Bedroom | 10 ft ,9 in | 9 ft ,4 in | 10 ft ,9 in x 9 ft ,4 in |
| Main Level | Bedroom | 11 ft ,6 in | 9 ft ,4 in | 11 ft ,6 in x 9 ft ,4 in |
| Main Level | Primary Bedroom | 14 ft ,2 in | 11 ft ,5 in | 14 ft ,2 in x 11 ft ,5 in |
| Main Level | 3pc Bathroom | Measurements not available |
https://www.realtor.ca/real-estate/29105207/424-lyle-crescent-warman
Contact Us
Contact us for more information

Clint Cockburn Realty P.c. Ltd.
Salesperson
714 Duchess Street
Saskatoon, Saskatchewan S7K 0R3
(306) 653-2213
(888) 623-6153
boyesgrouprealty.com/

