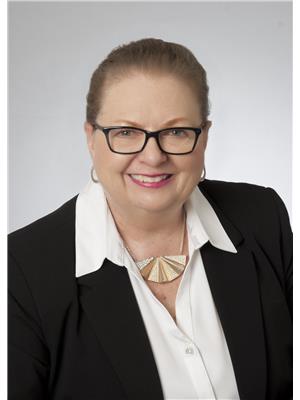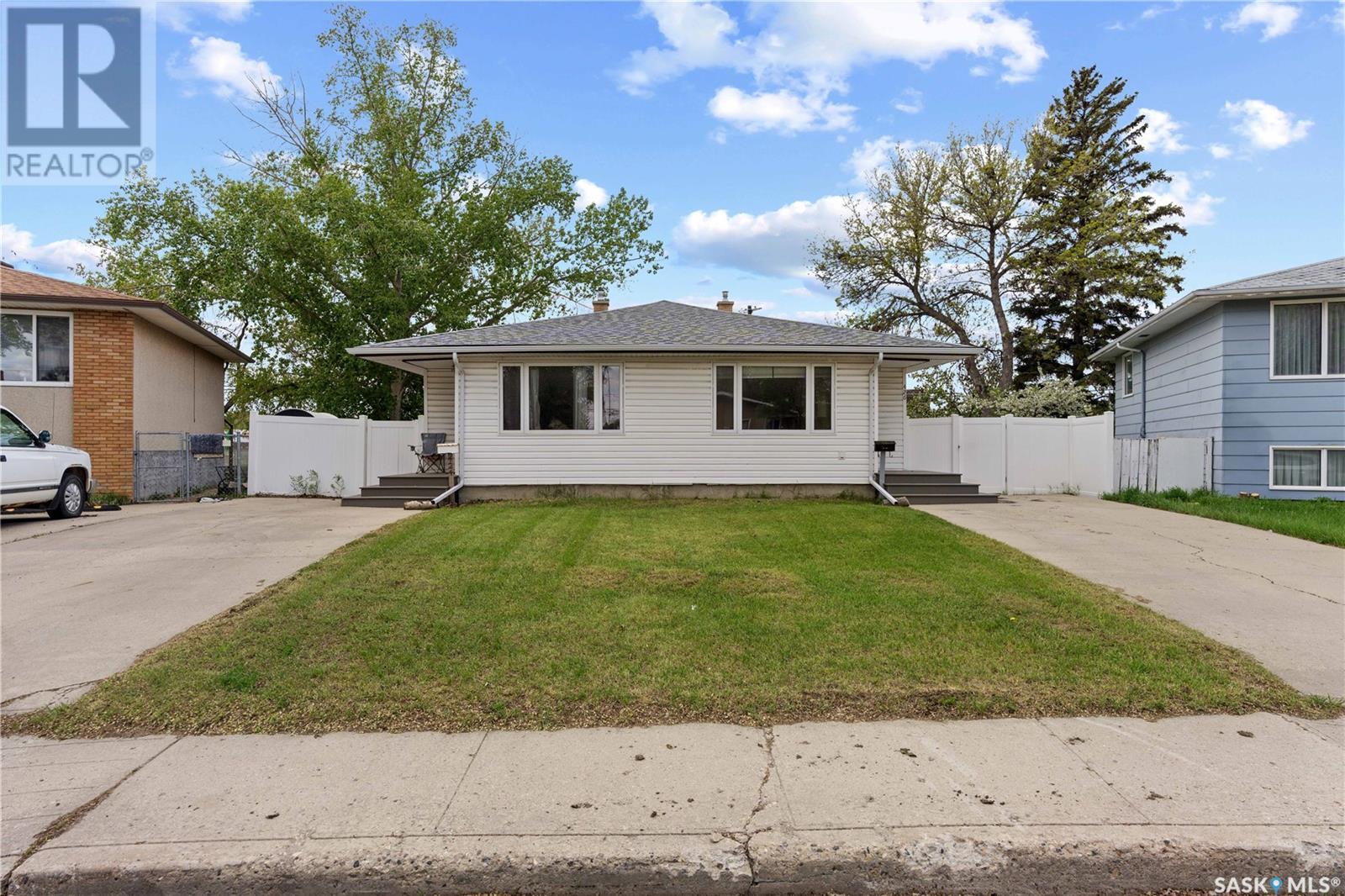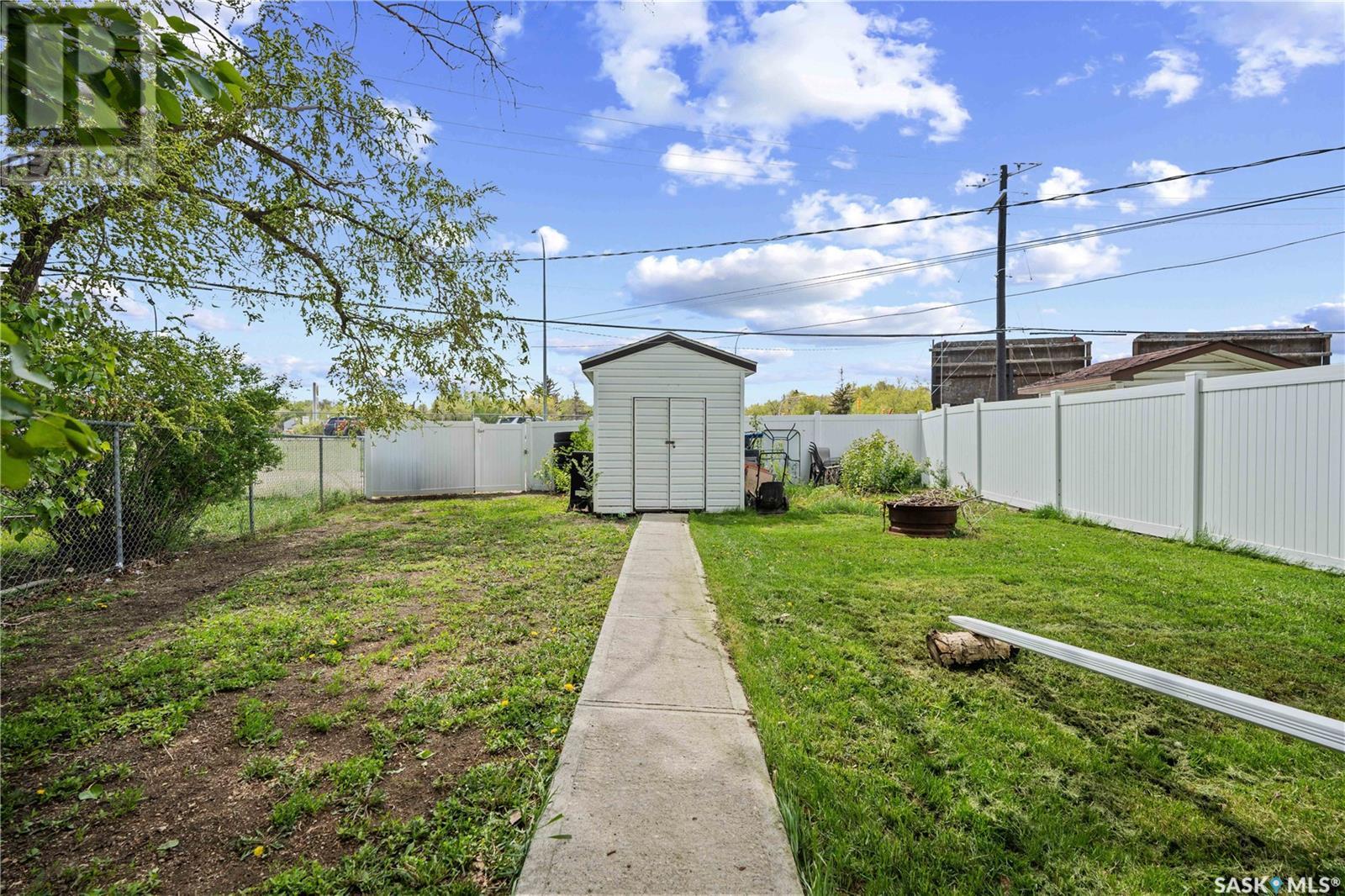Lorri Walters – Saskatoon REALTOR®
- Call or Text: (306) 221-3075
- Email: lorri@royallepage.ca
Description
Details
- Price:
- Type:
- Exterior:
- Garages:
- Bathrooms:
- Basement:
- Year Built:
- Style:
- Roof:
- Bedrooms:
- Frontage:
- Sq. Footage:
424 - 426 Froom Crescent Regina, Saskatchewan S4N 1T6
$367,500
This spacious duplex offers great potential as an investment; or live on one side and rent the other side. The duplex features on each side: spacious livingroom, large kitchen, 2 good size bedrooms and one bathroom. The basement at 426 features: a spacious rec room, large den, 3-piece bathroom and laundry/utility area. The basement at 424 features: 2 bedrooms (windows are not egress), recreation room and a laundry/utility area. Included: 2 fridges (426 does not work well), 2 stoves, 2 washing machines (new in 426), 2 dryers (new in 426), window coverings (in 426), 2 wall air conditioners, 2 furnaces (new in 2022), 2 water heaters (rented), 2 water softeners, 2 sump pumps and 2 large sheds. Features: vinyl siding; vinyl clad windows; newer shingles; located on a large lot; off street parking for 4 vehicles; back alley access; 6’ vinyl fencing on all sides except 5’ chainlink fence on the south side; privacy fence between units; gate from front yards to back yards; gates from back yards to alley; close to city transit; close to Arcola Avenue; and quick access to highway #1. Require 24 hours notice to view. Don’t wait… book your private viewing today! (id:62517)
Property Details
| MLS® Number | SK007127 |
| Property Type | Single Family |
| Neigbourhood | Glen Elm Park |
| Features | Irregular Lot Size, Lane, Sump Pump |
Building
| Bathroom Total | 3 |
| Bedrooms Total | 6 |
| Appliances | Washer, Refrigerator, Dryer, Window Coverings, Storage Shed, Stove |
| Architectural Style | Bungalow |
| Basement Development | Finished |
| Basement Type | Full (finished) |
| Constructed Date | 1965 |
| Cooling Type | Wall Unit, Window Air Conditioner |
| Heating Fuel | Natural Gas |
| Heating Type | Forced Air |
| Stories Total | 1 |
| Size Interior | 1,802 Ft2 |
| Type | Duplex |
Parking
| Parking Space(s) | 4 |
Land
| Acreage | No |
| Fence Type | Fence |
| Landscape Features | Lawn, Garden Area |
| Size Irregular | 8466.00 |
| Size Total | 8466 Sqft |
| Size Total Text | 8466 Sqft |
Rooms
| Level | Type | Length | Width | Dimensions |
|---|---|---|---|---|
| Basement | Other | 11 ft ,10 in | 15 ft ,4 in | 11 ft ,10 in x 15 ft ,4 in |
| Basement | Den | 15 ft ,11 in | 15 ft ,4 in | 15 ft ,11 in x 15 ft ,4 in |
| Basement | 3pc Bathroom | Measurements not available | ||
| Basement | Laundry Room | Measurements not available | ||
| Basement | Laundry Room | Measurements not available | ||
| Basement | Bedroom | - x - | ||
| Basement | Bedroom | - x - | ||
| Main Level | Living Room | 17 ft | 14 ft | 17 ft x 14 ft |
| Main Level | Living Room | 17 ft | 14 ft | 17 ft x 14 ft |
| Main Level | Kitchen | 11 ft ,2 in | 10 ft | 11 ft ,2 in x 10 ft |
| Main Level | Kitchen | 11 ft ,2 in | 10 ft | 11 ft ,2 in x 10 ft |
| Main Level | 4pc Bathroom | Measurements not available | ||
| Main Level | 4pc Bathroom | Measurements not available | ||
| Main Level | Primary Bedroom | 14 ft | 10 ft ,7 in | 14 ft x 10 ft ,7 in |
| Main Level | Primary Bedroom | 14 ft | 10 ft ,7 in | 14 ft x 10 ft ,7 in |
| Main Level | Bedroom | 10 ft ,7 in | 8 ft ,6 in | 10 ft ,7 in x 8 ft ,6 in |
| Main Level | Bedroom | 10 ft ,7 in | 8 ft ,6 in | 10 ft ,7 in x 8 ft ,6 in |
https://www.realtor.ca/real-estate/28366047/424-426-froom-crescent-regina-glen-elm-park
Contact Us
Contact us for more information

Shirley A Macfarlane
Salesperson
www.shirleymacfarlane.com/
2010 11th Avenue 7th Floor
Regina, Saskatchewan S4P 0J3
(306) 559-3333
(306) 988-0682










































