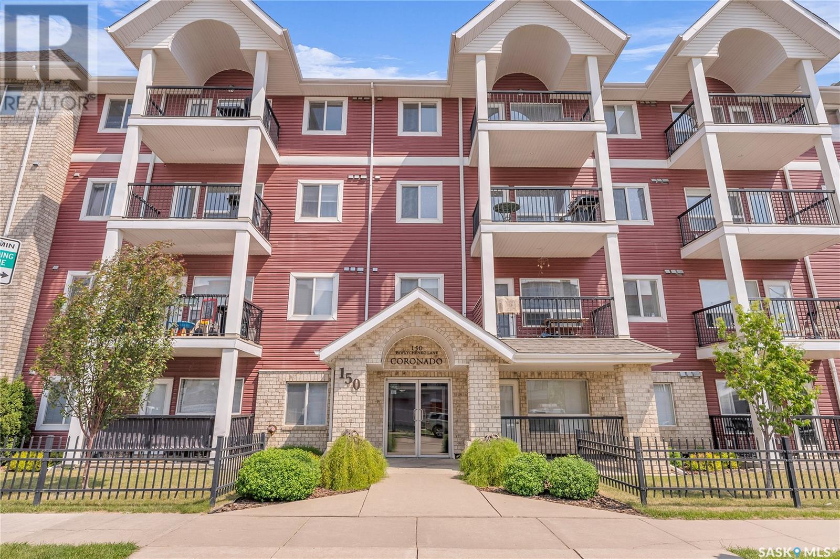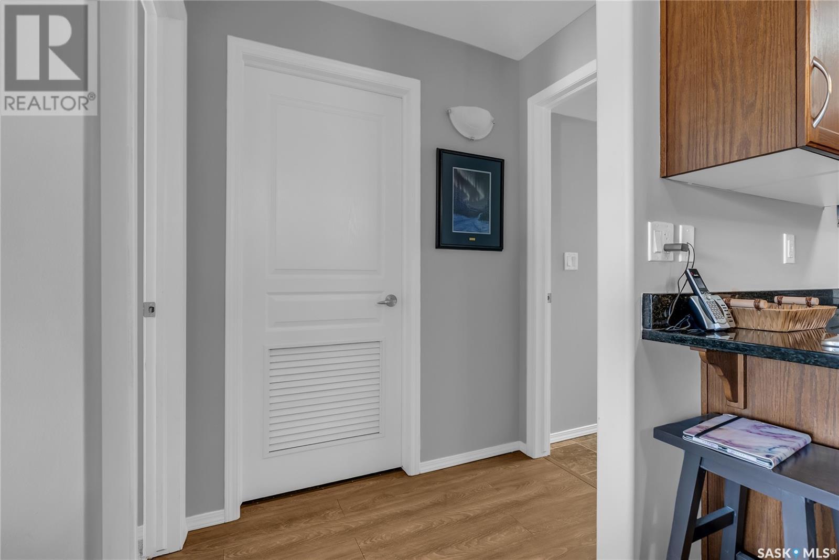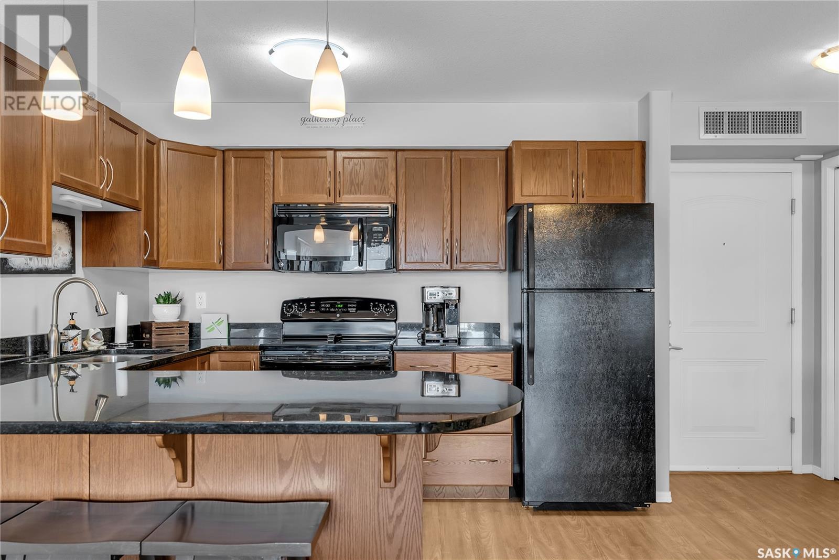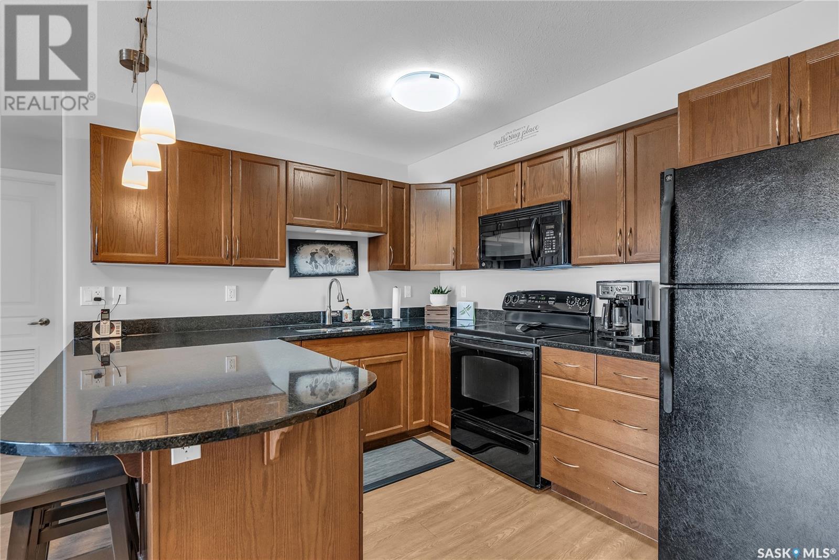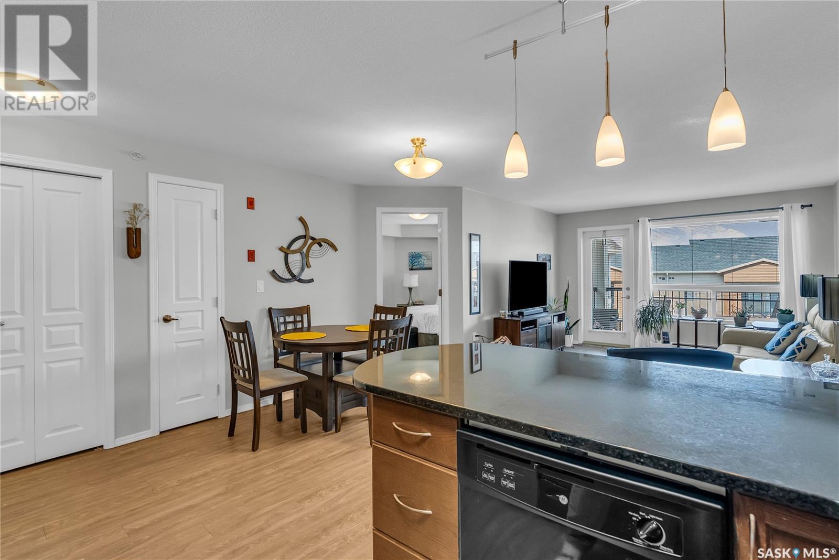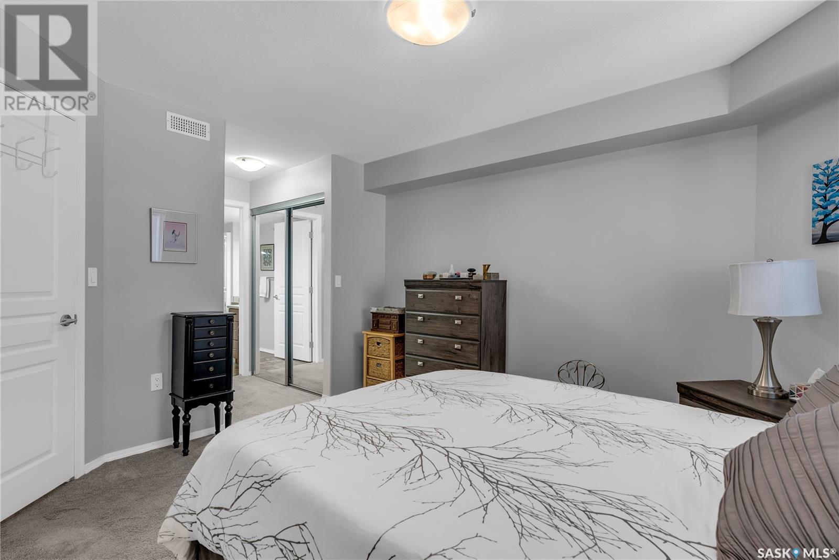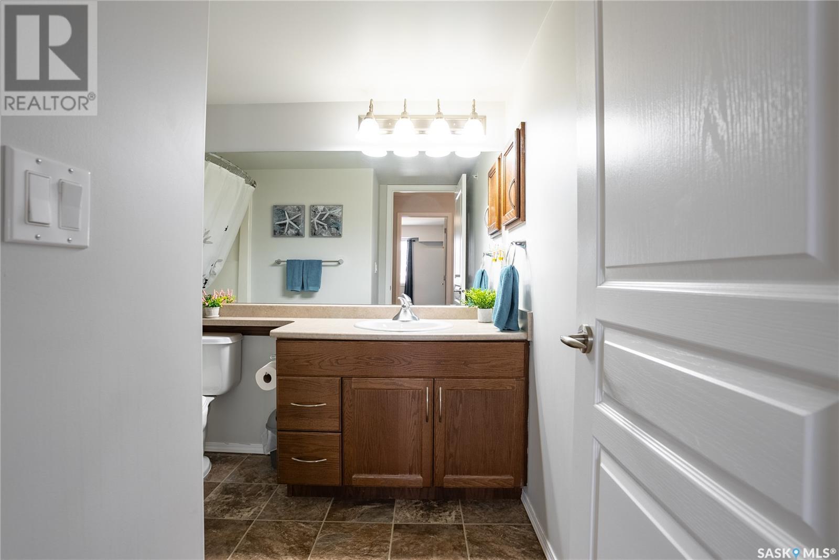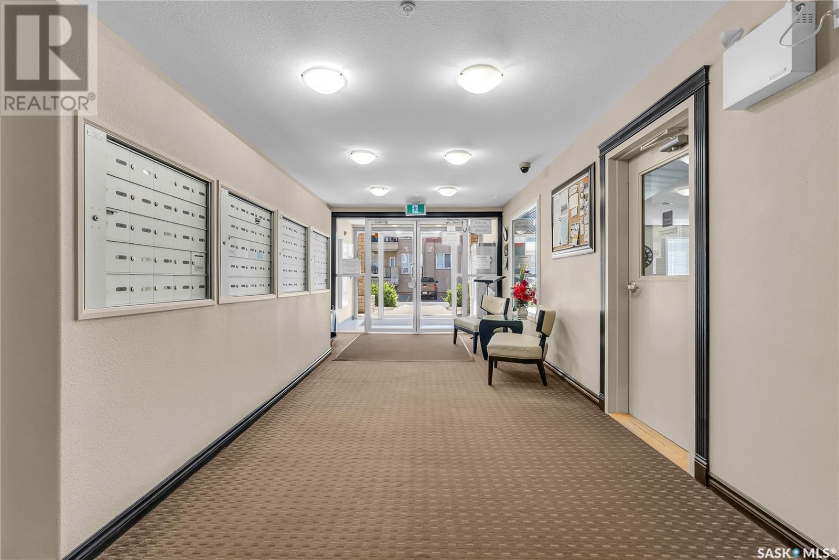Lorri Walters – Saskatoon REALTOR®
- Call or Text: (306) 221-3075
- Email: lorri@royallepage.ca
Description
Details
- Price:
- Type:
- Exterior:
- Garages:
- Bathrooms:
- Basement:
- Year Built:
- Style:
- Roof:
- Bedrooms:
- Frontage:
- Sq. Footage:
424 150 Pawlychenko Lane Saskatoon, Saskatchewan S7V 0B8
$279,900Maintenance,
$464.14 Monthly
Maintenance,
$464.14 MonthlyDiscover this stunning 2-bedroom, 2-bathroom condo that offers a perfect blend of comfort and luxury. This top-floor unit boasts newer flooring, including luxury vinyl plank and soft carpet, providing a warm and inviting atmosphere throughout. Enjoy the convenience of TWO HEATED UNDERGROUND PARKING STALLS, one equipped with a storage locker. Step out onto your sunny WEST FACING DECK, perfect for relaxing or entertaining with a natural gas BBQ hook-up, basking in the beautiful afternoon sun. The Coronado Complex is designed with your lifestyle in mind, featuring ample guest parking, a fitness center, a meeting room with a kitchen area, and a guest suite for visitors. Elevator access is available for those days when you prefer to avoid the stairs. Inside, you’ll love the open-concept layout that seamlessly connects the kitchen, dining, and living areas. The kitchen is a chef's dream, complete with a built-in dishwasher, microwave, fridge, stove, and an abundance of cabinetry and counter space, all topped with elegant granite. A pantry and coat closet provide additional storage solutions. The spacious living room is flooded with natural light from the large window and door leading to the west-facing deck. The bedrooms are thoughtfully placed on opposite sides of the condo, offering privacy for roommates or guests. The master suite features a generous walk-through closet with mirrored doors and a 3-piece ensuite, while the guest bedroom is conveniently located near the 4-piece bathroom and laundry room. The Coronado complex is ideally situated near a variety of amenities, including grocery stores, gyms, restaurants, shops, and offices. With close proximity to bus routes, parks, walking paths, and ponds, this condo truly has it all. Don’t miss your chance to own this meticulously maintained home in a fantastic location! (id:62517)
Property Details
| MLS® Number | SK008091 |
| Property Type | Single Family |
| Neigbourhood | Lakewood S.C. |
| Community Features | Pets Not Allowed |
| Features | Treed, Elevator, Wheelchair Access, Balcony |
Building
| Bathroom Total | 2 |
| Bedrooms Total | 2 |
| Amenities | Exercise Centre, Guest Suite |
| Appliances | Washer, Refrigerator, Intercom, Dishwasher, Dryer, Microwave, Garage Door Opener Remote(s), Stove |
| Architectural Style | High Rise |
| Constructed Date | 2009 |
| Cooling Type | Central Air Conditioning |
| Heating Type | Baseboard Heaters, Hot Water |
| Size Interior | 940 Ft2 |
| Type | Apartment |
Parking
| Other | |
| Heated Garage | |
| Parking Space(s) | 2 |
Land
| Acreage | No |
Rooms
| Level | Type | Length | Width | Dimensions |
|---|---|---|---|---|
| Main Level | Primary Bedroom | 15'6 x 13'2 | ||
| Main Level | 3pc Ensuite Bath | 9'8 x 6'4 | ||
| Main Level | Laundry Room | Measurements not available | ||
| Main Level | Living Room | 16 ft | 14 ft | 16 ft x 14 ft |
| Main Level | Dining Room | 10'5 x 9'3 | ||
| Main Level | Kitchen | 18 ft | 18 ft x Measurements not available | |
| Main Level | 4pc Bathroom | 11'4 x 5'8 | ||
| Main Level | Bedroom | 13 ft | 9 ft | 13 ft x 9 ft |
https://www.realtor.ca/real-estate/28408402/424-150-pawlychenko-lane-saskatoon-lakewood-sc
Contact Us
Contact us for more information

Susan Toledo
Salesperson
www.toledo.ca/
#250 1820 8th Street East
Saskatoon, Saskatchewan S7H 0T6
(306) 242-6000
(306) 956-3356
