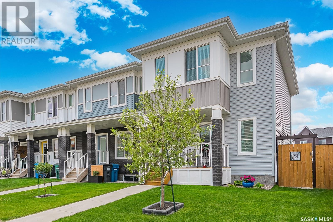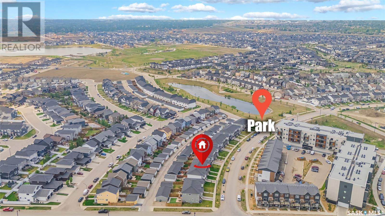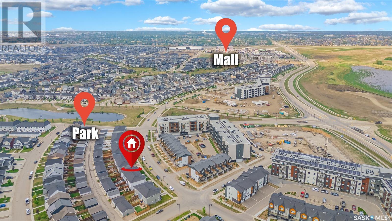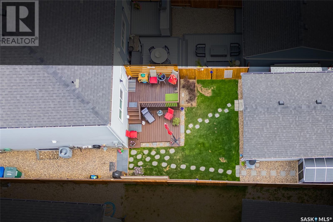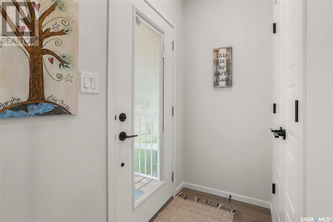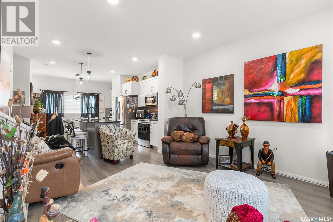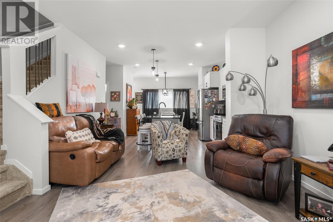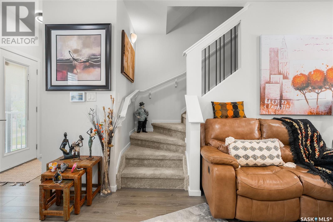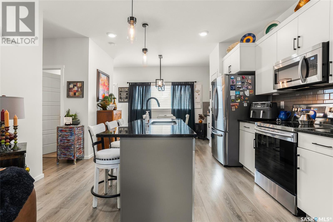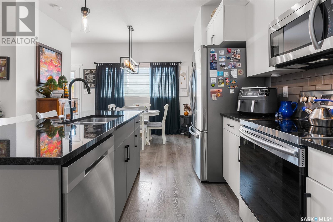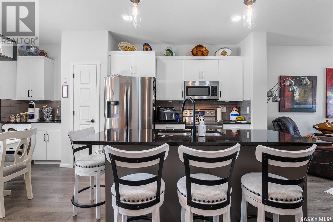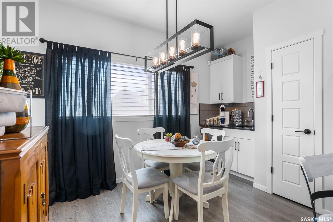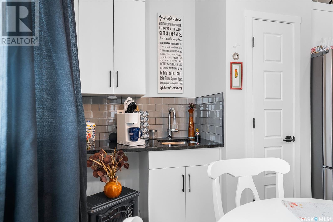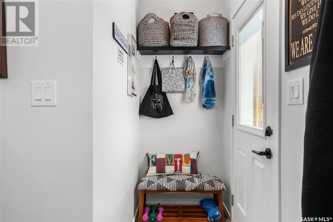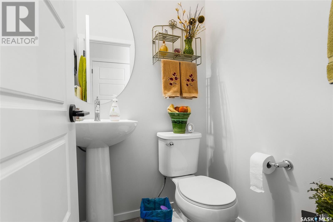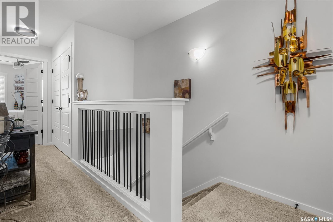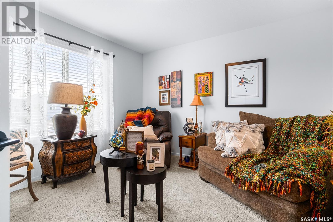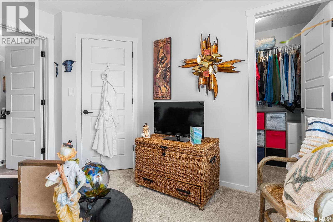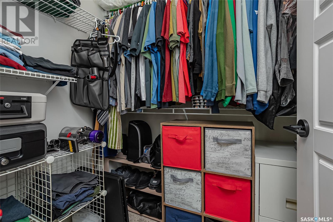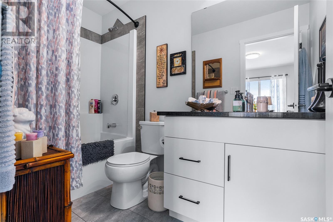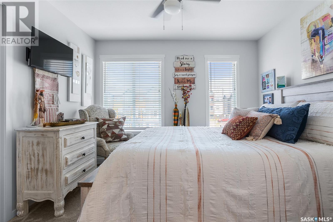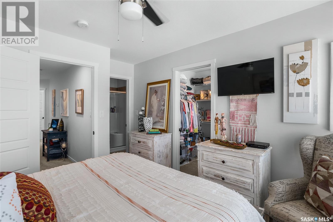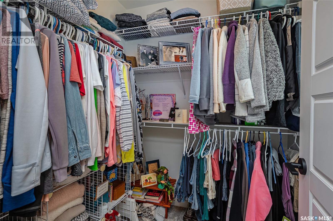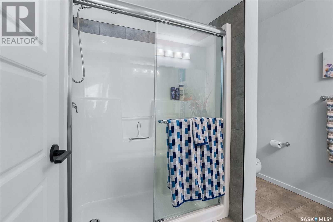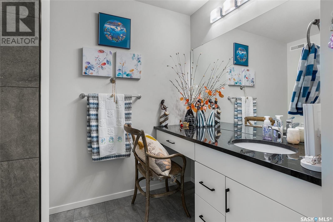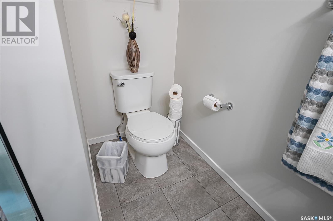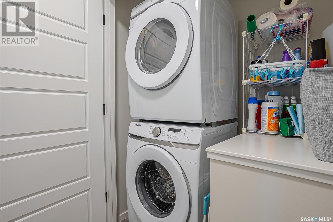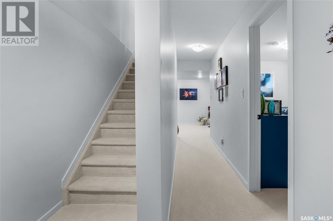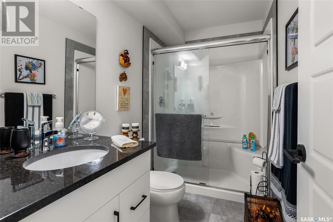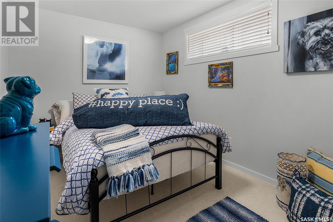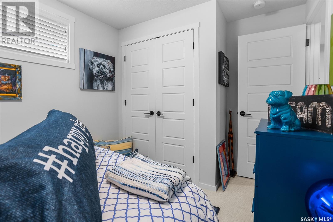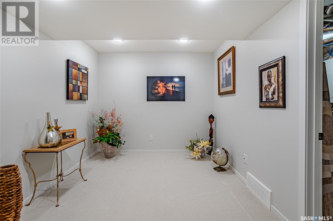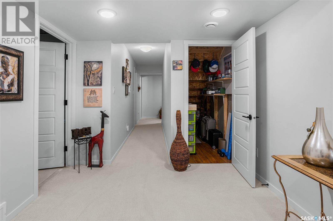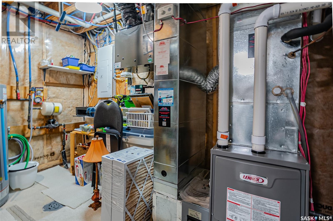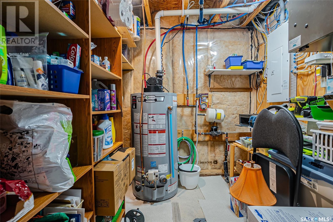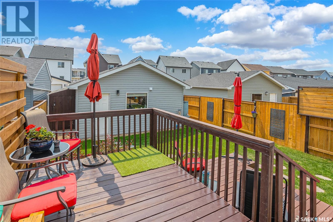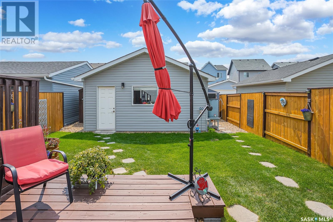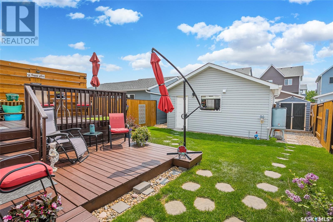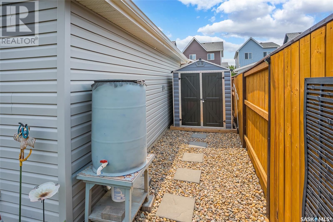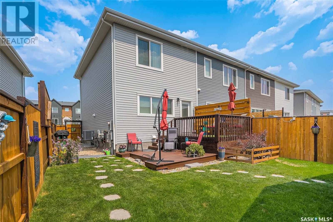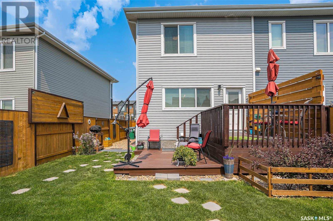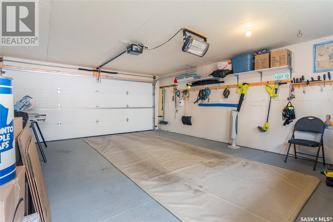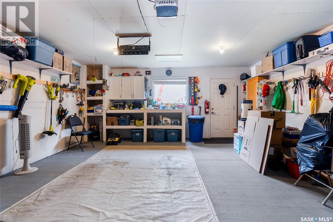Lorri Walters – Saskatoon REALTOR®
- Call or Text: (306) 221-3075
- Email: lorri@royallepage.ca
Description
Details
- Price:
- Type:
- Exterior:
- Garages:
- Bathrooms:
- Basement:
- Year Built:
- Style:
- Roof:
- Bedrooms:
- Frontage:
- Sq. Footage:
4232 Brighton Circle Saskatoon, Saskatchewan S7V 0N5
$489,900
Welcome to 4232 Brighton Circle. No condo fees! Built by award winning Daytona Homes, one of Canada’s leading home builders, this property offers striking street appeal with vinyl siding, stone accents and aluminum trim for years of low maintenance care and great looks. There’s a fully insulted & heated detached double garage accessible from the back alley. Inside, you’ll find an open and spacious floor plan perfect for families. The main living area combines a large great room, an eating nook, and the kitchen. The kitchen features an abundance of cabinets with crown mouldings on the upper cabinets, a trendy backsplash, quartz countertops and a large island with breakfast nook. Check out the extra sink and serving area. Perfect for smoothies, coffee or cocktails when entertaining. Stainless fridge, stove, microwave hood fan, and the built in dishwasher included. The upper level features 2 good sized bedrooms, both with ensuites and walk in closets. Its like having 2 primary bedrooms. Also on this floor is the laundry facilities. Permitted basement developed by the developer with a 3 piece bath, bedroom, games room and storage. Not your typical town home. 3 bedrooms, 4 baths. End unit with extra side yard and tastefully landscaped. These town homes offer a unique and innovative sound-proofing system to reduce, and often eliminate noise from neighbouring homes. Call your REALTOR® today to book a private showing. Why buy new when you can get backyard landscaping and basement development for similar. This unit shows 10 out of 10. The original owners have taken great care for the property. Pride of ownership is very evident. (id:62517)
Property Details
| MLS® Number | SK008545 |
| Property Type | Single Family |
| Neigbourhood | Brighton |
| Features | Lane, Rectangular |
| Structure | Deck |
Building
| Bathroom Total | 4 |
| Bedrooms Total | 3 |
| Appliances | Washer, Refrigerator, Dishwasher, Dryer, Microwave, Humidifier, Window Coverings, Garage Door Opener Remote(s), Stove |
| Architectural Style | 2 Level |
| Basement Development | Finished |
| Basement Type | Full (finished) |
| Constructed Date | 2021 |
| Cooling Type | Central Air Conditioning, Air Exchanger |
| Heating Fuel | Natural Gas |
| Heating Type | Forced Air |
| Stories Total | 2 |
| Size Interior | 1,248 Ft2 |
| Type | Row / Townhouse |
Parking
| Detached Garage | |
| Heated Garage | |
| Parking Space(s) | 2 |
Land
| Acreage | No |
| Fence Type | Fence |
| Landscape Features | Lawn |
| Size Irregular | 3085.00 |
| Size Total | 3085 Sqft |
| Size Total Text | 3085 Sqft |
Rooms
| Level | Type | Length | Width | Dimensions |
|---|---|---|---|---|
| Second Level | Primary Bedroom | 12 ft ,11 in | 10 ft ,8 in | 12 ft ,11 in x 10 ft ,8 in |
| Second Level | Bedroom | 11 ft ,6 in | 11 ft ,9 in | 11 ft ,6 in x 11 ft ,9 in |
| Second Level | 3pc Ensuite Bath | Measurements not available | ||
| Second Level | 4pc Ensuite Bath | Measurements not available | ||
| Second Level | Laundry Room | Measurements not available | ||
| Basement | 3pc Bathroom | Measurements not available | ||
| Basement | Games Room | 11 ft ,2 in | 8 ft ,8 in | 11 ft ,2 in x 8 ft ,8 in |
| Basement | Bedroom | Measurements not available | ||
| Basement | Storage | Measurements not available | ||
| Basement | Other | Measurements not available | ||
| Main Level | Living Room | 14 ft | 13 ft ,8 in | 14 ft x 13 ft ,8 in |
| Main Level | Kitchen | 9 ft ,4 in | 16 ft ,11 in | 9 ft ,4 in x 16 ft ,11 in |
| Main Level | Dining Nook | 8 ft ,4 in | 12 ft ,7 in | 8 ft ,4 in x 12 ft ,7 in |
| Main Level | 2pc Bathroom | Measurements not available |
https://www.realtor.ca/real-estate/28429491/4232-brighton-circle-saskatoon-brighton
Contact Us
Contact us for more information

Sean Wilson
Salesperson
www.yxeagents.ca/
324 Duchess Street
Saskatoon, Saskatchewan S7K 0R1
(306) 242-6701

