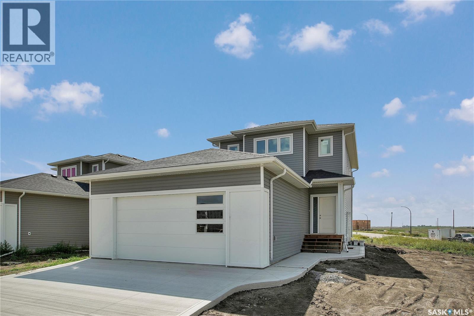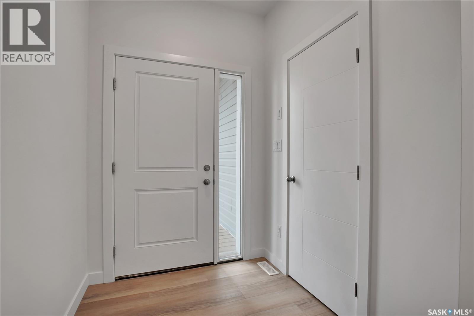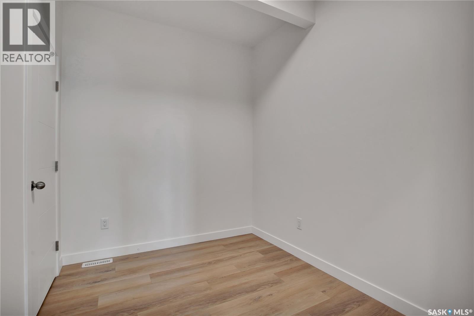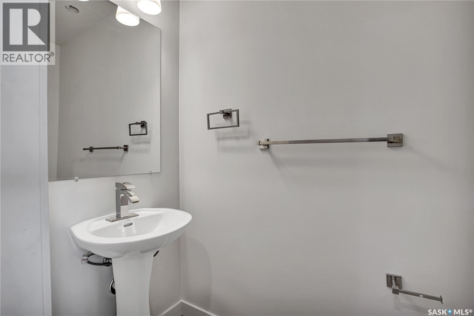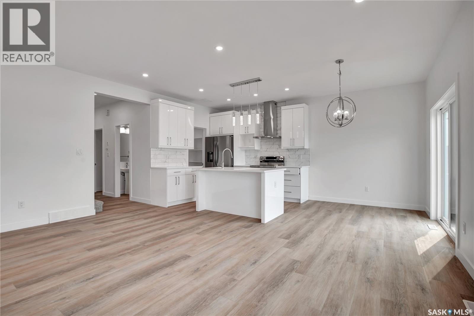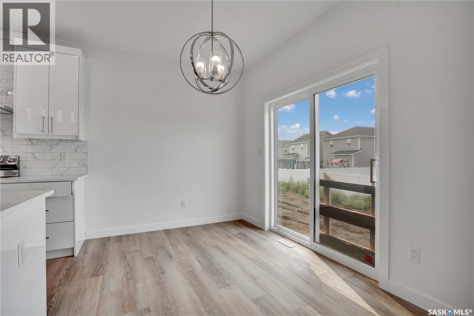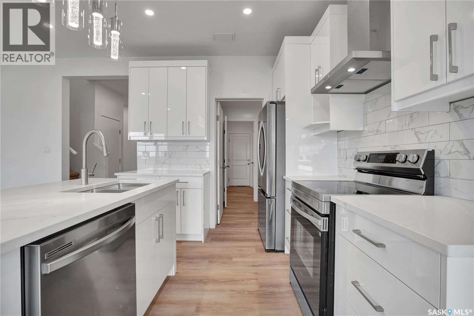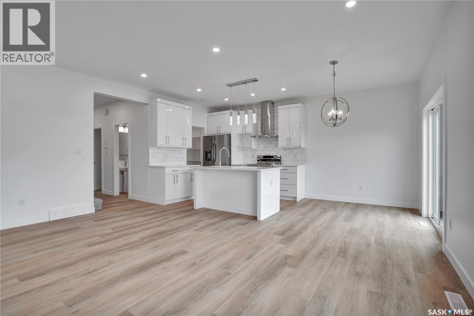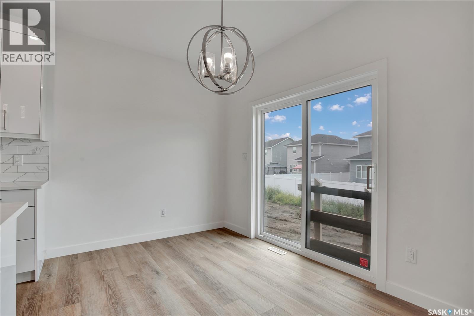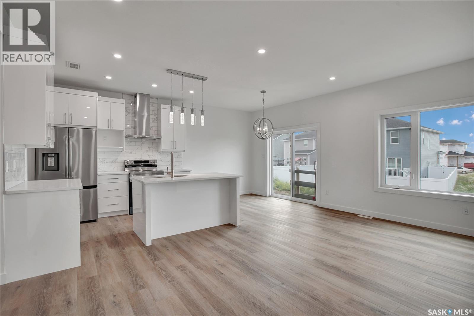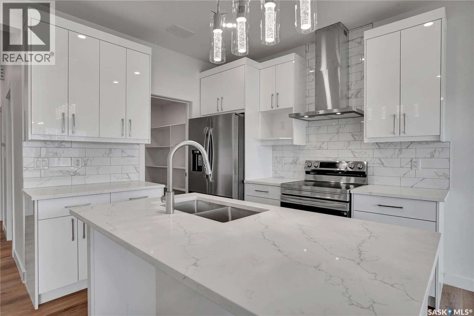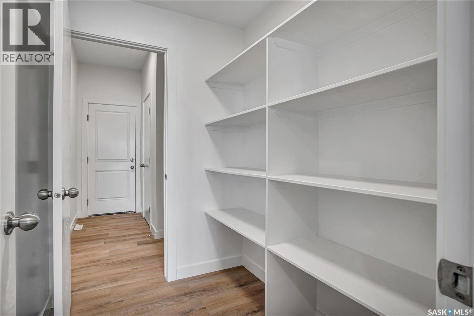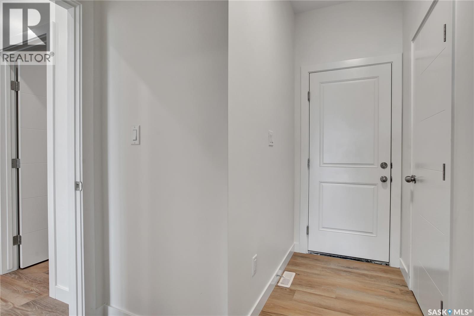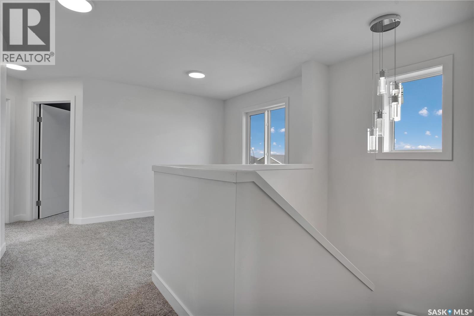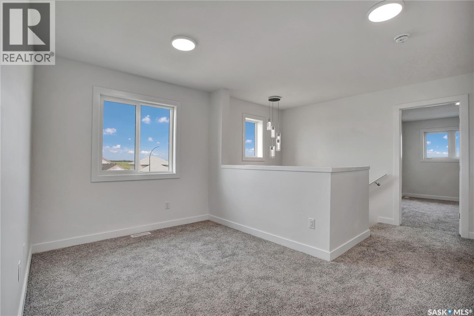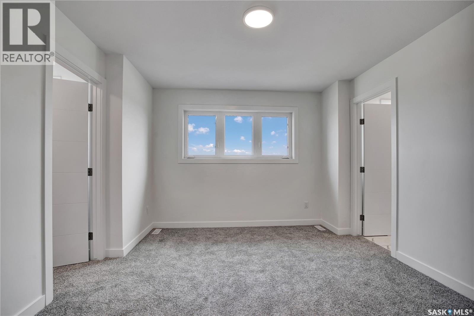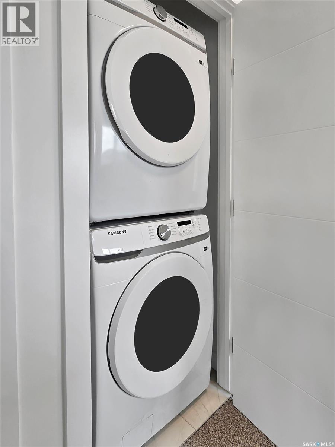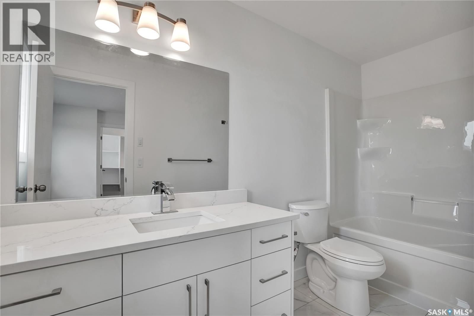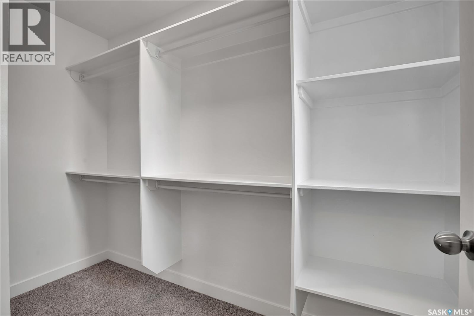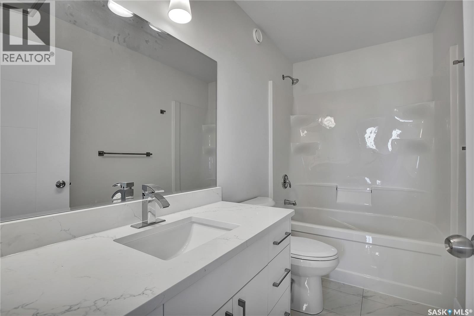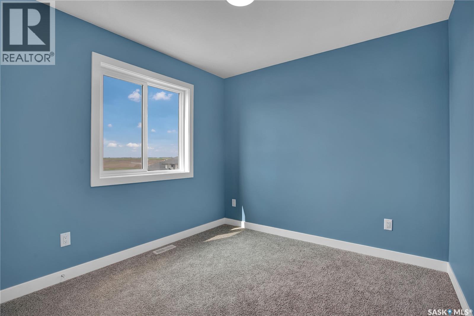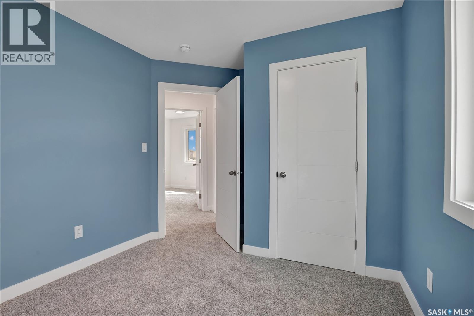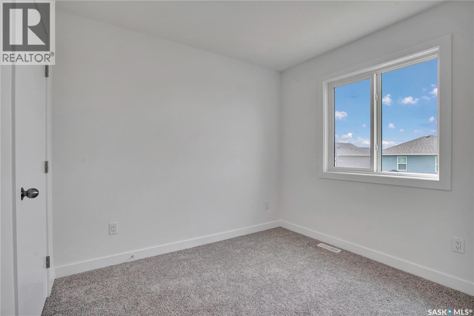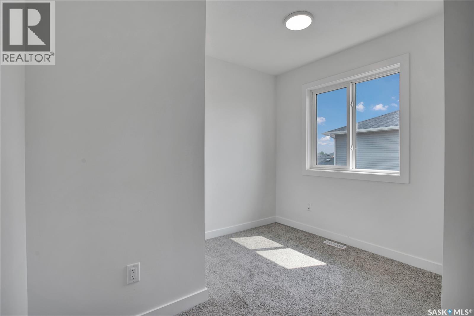Lorri Walters – Saskatoon REALTOR®
- Call or Text: (306) 221-3075
- Email: lorri@royallepage.ca
Description
Details
- Price:
- Type:
- Exterior:
- Garages:
- Bathrooms:
- Basement:
- Year Built:
- Style:
- Roof:
- Bedrooms:
- Frontage:
- Sq. Footage:
423 Stromberg Crescent Saskatoon, Saskatchewan S7L 7N2
$595,000
Discover modern living in Saskatoon’s vibrant Kensington community with this brand-new 1,756 sq. ft. two-storey by Abi Homes. Designed for style and function, it features a bright foyer with oversized windows, a spacious open-concept living and dining area, and a chef-inspired kitchen. Upstairs offers three bedrooms, including a primary suite with two walk-in closets and a spa-like ensuite, plus a bonus room and office. The basement features a separate side entry, offering potential for a legal two-bedroom suite plus an extra bedroom and bathroom for the main residence. Built for comfort and efficiency, it includes triple-pane windows, high-grade insulation, radon mitigation, and a 95% high-efficiency furnace with HRV. An oversized garage and large backyard provide plenty of space for vehicles, storage, and outdoor living. Complete with a sleek modern exterior, this home will be move-in ready in a family-friendly neighbourhood close to parks, schools, and amenities. Early 2026 completion with a New Home Warranty. Developed with pride in quality and service by Abi Homes, a boutique luxury builder with over 15 years experience. (id:62517)
Property Details
| MLS® Number | SK018893 |
| Property Type | Single Family |
| Neigbourhood | Kensington |
| Structure | Deck |
Building
| Bathroom Total | 2 |
| Bedrooms Total | 3 |
| Appliances | Refrigerator, Dishwasher, Hood Fan, Stove |
| Architectural Style | 2 Level |
| Basement Development | Finished |
| Basement Type | Full (finished) |
| Constructed Date | 2026 |
| Heating Fuel | Natural Gas |
| Stories Total | 2 |
| Size Interior | 1,756 Ft2 |
| Type | House |
Parking
| Attached Garage | |
| Parking Space(s) | 2 |
Land
| Acreage | No |
| Landscape Features | Lawn |
| Size Frontage | 37 Ft ,8 In |
| Size Irregular | 4791.60 |
| Size Total | 4791.6 Sqft |
| Size Total Text | 4791.6 Sqft |
Rooms
| Level | Type | Length | Width | Dimensions |
|---|---|---|---|---|
| Second Level | Primary Bedroom | 11 ft | 14 ft | 11 ft x 14 ft |
| Second Level | 3pc Ensuite Bath | Measurements not available | ||
| Second Level | 3pc Bathroom | Measurements not available | ||
| Second Level | Office | 10 ft ,4 in | 8 ft ,2 in | 10 ft ,4 in x 8 ft ,2 in |
| Second Level | Bedroom | 10 ft ,4 in | 10 ft | 10 ft ,4 in x 10 ft |
| Second Level | Bedroom | 10 ft ,4 in | 10 ft | 10 ft ,4 in x 10 ft |
| Second Level | Bonus Room | 10 ft ,4 in | 8 ft ,8 in | 10 ft ,4 in x 8 ft ,8 in |
| Main Level | Foyer | 6 ft ,6 in | 10 ft ,1 in | 6 ft ,6 in x 10 ft ,1 in |
| Main Level | Den | 8 ft ,4 in | 10 ft | 8 ft ,4 in x 10 ft |
| Main Level | Mud Room | 6 ft | 9 ft ,6 in | 6 ft x 9 ft ,6 in |
| Main Level | Living Room | 11 ft ,9 in | 18 ft ,11 in | 11 ft ,9 in x 18 ft ,11 in |
| Main Level | Kitchen/dining Room | 11 ft ,9 in | 18 ft ,9 in | 11 ft ,9 in x 18 ft ,9 in |
| Main Level | Storage | 5 ft ,4 in | 7 ft ,9 in | 5 ft ,4 in x 7 ft ,9 in |
https://www.realtor.ca/real-estate/28890377/423-stromberg-crescent-saskatoon-kensington
Contact Us
Contact us for more information

Tanya Larose
Associate Broker
www.youtube.com/embed/UehHJKSrWbw
www.tanyalarose.com/
ca.linkedin.com/in/tanya-larose-b069a784
www.facebook.com/tanyalaroserealtyprofcorp/
www.instagram.com/tanyalaroserealty/
1106 8th St E
Saskatoon, Saskatchewan S7H 0S4
(306) 665-3600
(306) 665-3618

