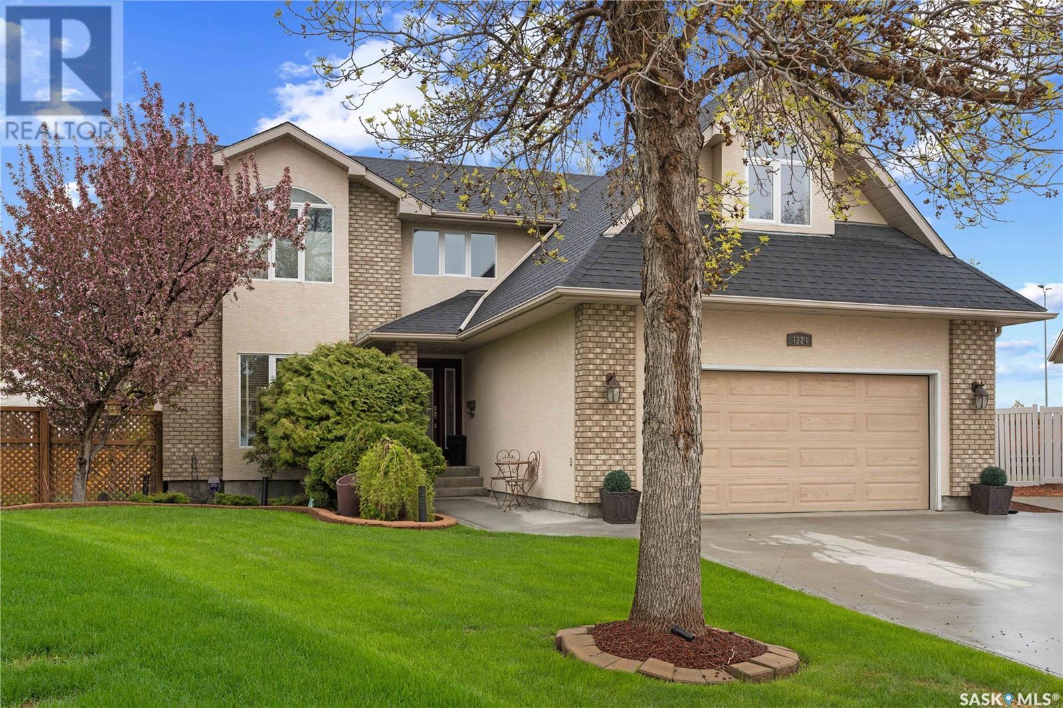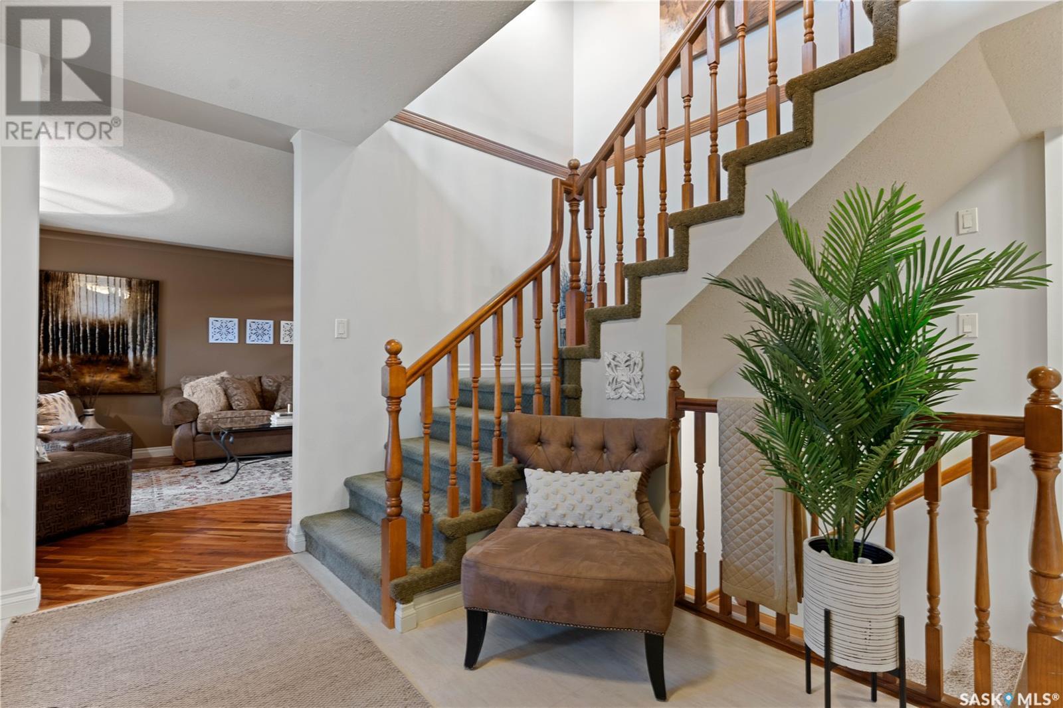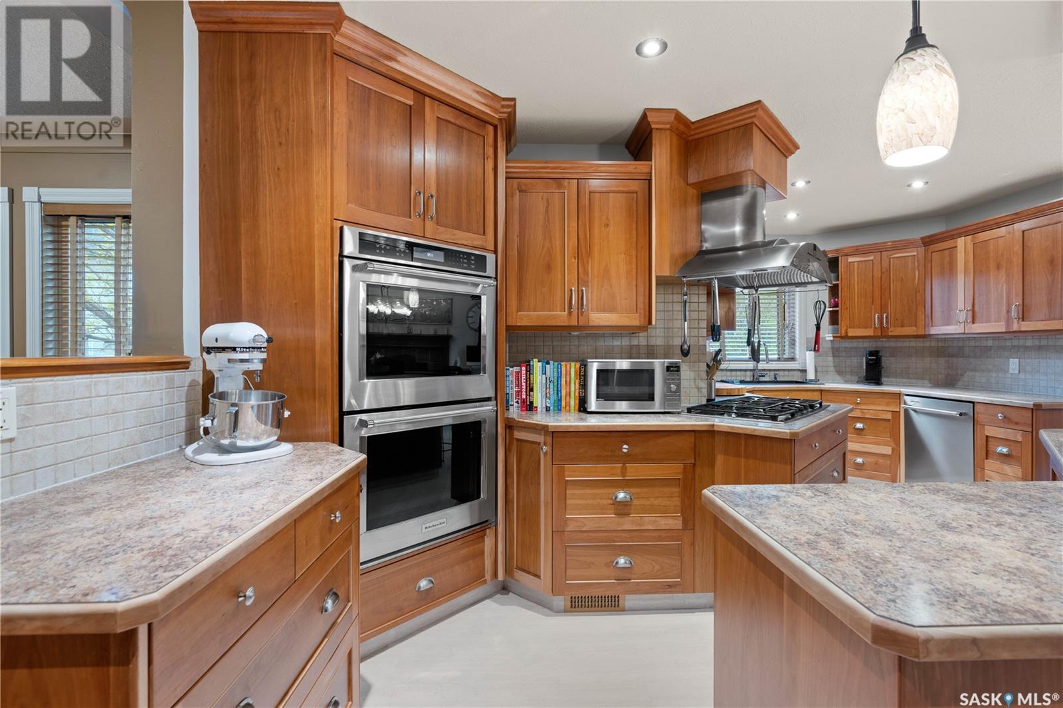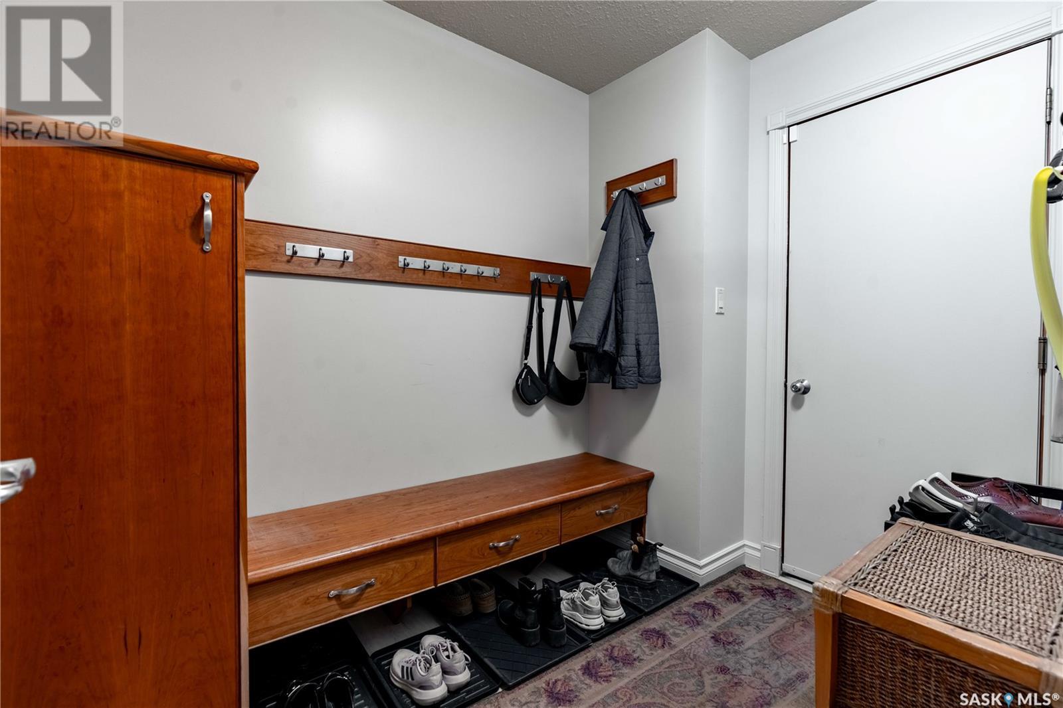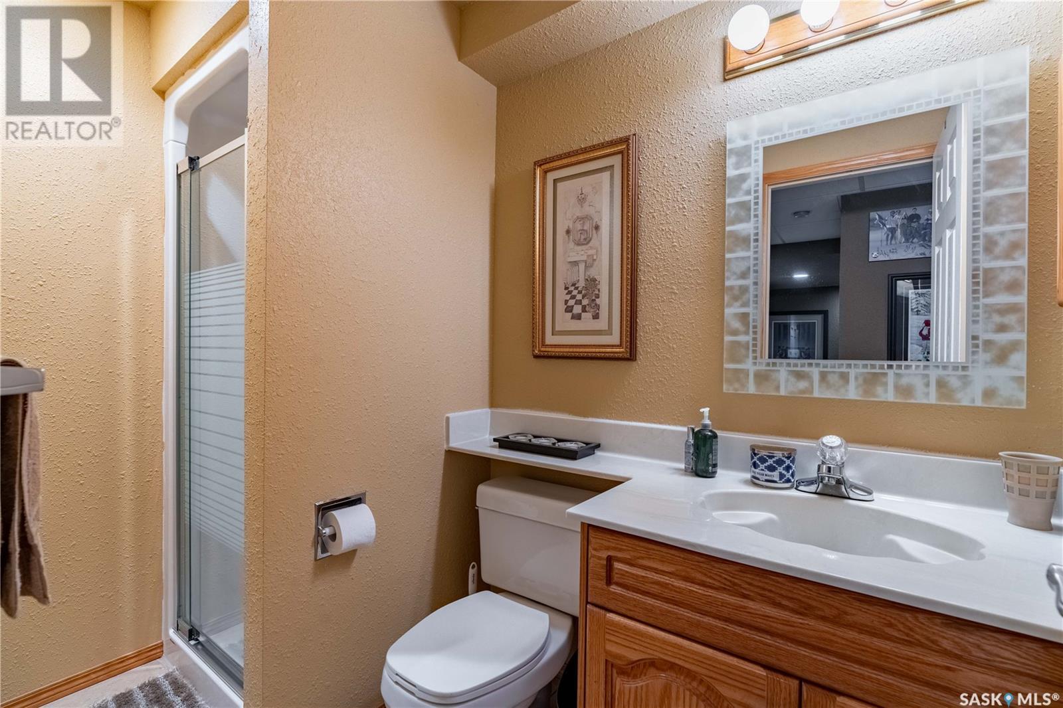Lorri Walters – Saskatoon REALTOR®
- Call or Text: (306) 221-3075
- Email: lorri@royallepage.ca
Description
Details
- Price:
- Type:
- Exterior:
- Garages:
- Bathrooms:
- Basement:
- Year Built:
- Style:
- Roof:
- Bedrooms:
- Frontage:
- Sq. Footage:
4224 Wascana Ridge Regina, Saskatchewan S4V 2T1
$654,900
Exceptional family home in the heart of Wascana View has been very well maintained by its 30 year owners! Impressive two-storey home built by Gilroy Homes, over 2,400 sq ft plus a fully developed basement features 3 bedrooms, 4 bathrooms and added bonus room above the garage. The main floor features a large entrance with tiled flooring, a formal living room with hardwood flooring, cozy family room with a gas fireplace. The kitchen showcases custom cherry wood cabinets, dual convection KitchenAid built-in wall ovens, a large central island, tile backsplash and under-cabinet lighting. Dining area has direct access to the backyard and features a second gas fireplace. A two-piece bathroom is located near the mudroom with direct access to the heated double attached garage. Second floor includes a spacious primary bedroom with walk-in closet and a 4-piece ensuite with ceramic tile flooring. Two additional bedrooms, a full bathroom and a 12' x 19' bonus room provide additional space for family or home office needs. The fully finished basement offers a large recreation room, a games area, space for a home office, 3 piece bathroom, a dedicated laundry room with built-in cabinetry and separate storage area. This beautiful home sits on a 9,300 sq ft pie shaped lot with mature landscaping, large deck, hot tub and patio area for all your entertaining needs. Situated on a quiet crescent near parks, walking paths and schools, this home offers a combination of quality construction, functional design and a prime east Regina location.... As per the Seller’s direction, all offers will be presented on 2025-06-08 at 6:00 PM (id:62517)
Property Details
| MLS® Number | SK007801 |
| Property Type | Single Family |
| Neigbourhood | Wascana View |
| Features | Treed, Irregular Lot Size, Double Width Or More Driveway |
| Structure | Deck, Patio(s) |
Building
| Bathroom Total | 4 |
| Bedrooms Total | 3 |
| Appliances | Washer, Refrigerator, Dishwasher, Dryer, Garburator, Oven - Built-in, Garage Door Opener Remote(s), Hood Fan, Storage Shed, Stove |
| Architectural Style | 2 Level |
| Basement Development | Finished |
| Basement Type | Full (finished) |
| Constructed Date | 1992 |
| Cooling Type | Central Air Conditioning |
| Fireplace Fuel | Gas |
| Fireplace Present | Yes |
| Fireplace Type | Conventional |
| Heating Fuel | Natural Gas |
| Heating Type | Forced Air |
| Stories Total | 2 |
| Size Interior | 2,431 Ft2 |
| Type | House |
Parking
| Attached Garage | |
| Parking Space(s) | 4 |
Land
| Acreage | No |
| Fence Type | Fence |
| Landscape Features | Lawn, Underground Sprinkler |
| Size Irregular | 9300.00 |
| Size Total | 9300 Sqft |
| Size Total Text | 9300 Sqft |
Rooms
| Level | Type | Length | Width | Dimensions |
|---|---|---|---|---|
| Second Level | Primary Bedroom | 17 ft | 13 ft | 17 ft x 13 ft |
| Second Level | 4pc Ensuite Bath | 7 ft ,3 in | 10 ft | 7 ft ,3 in x 10 ft |
| Second Level | Bonus Room | 12 ft | 19 ft | 12 ft x 19 ft |
| Second Level | 4pc Bathroom | 9 ft ,5 in | 8 ft | 9 ft ,5 in x 8 ft |
| Second Level | Bedroom | 12 ft ,7 in | 11 ft ,5 in | 12 ft ,7 in x 11 ft ,5 in |
| Second Level | Bedroom | 13 ft ,9 in | 12 ft ,7 in | 13 ft ,9 in x 12 ft ,7 in |
| Basement | Games Room | 11 ft ,9 in | 11 ft ,7 in | 11 ft ,9 in x 11 ft ,7 in |
| Basement | Office | 7 ft ,8 in | 8 ft | 7 ft ,8 in x 8 ft |
| Basement | Other | 22 ft | 11 ft | 22 ft x 11 ft |
| Basement | 3pc Bathroom | 8 ft | 4 ft ,6 in | 8 ft x 4 ft ,6 in |
| Basement | Laundry Room | 11 ft | 11 ft ,10 in | 11 ft x 11 ft ,10 in |
| Basement | Storage | 9 ft ,9 in | 7 ft ,9 in | 9 ft ,9 in x 7 ft ,9 in |
| Main Level | Foyer | 8 ft ,1 in | 11 ft ,3 in | 8 ft ,1 in x 11 ft ,3 in |
| Main Level | 2pc Bathroom | 5 ft | 4 ft ,7 in | 5 ft x 4 ft ,7 in |
| Main Level | Mud Room | 8 ft ,5 in | 6 ft ,2 in | 8 ft ,5 in x 6 ft ,2 in |
| Main Level | Dining Room | 12 ft | 6 ft | 12 ft x 6 ft |
| Main Level | Kitchen | 15 ft | 13 ft ,5 in | 15 ft x 13 ft ,5 in |
| Main Level | Living Room | 20 ft | 13 ft | 20 ft x 13 ft |
| Main Level | Family Room | 13 ft | 12 ft ,7 in | 13 ft x 12 ft ,7 in |
https://www.realtor.ca/real-estate/28406119/4224-wascana-ridge-regina-wascana-view
Contact Us
Contact us for more information

Craig Adam
Associate Broker
www.youtube.com/embed/LOTTKwnHF94
sellingregina.homes/
2350 - 2nd Avenue
Regina, Saskatchewan S4R 1A6
(306) 791-7666
(306) 565-0088
remaxregina.ca/

