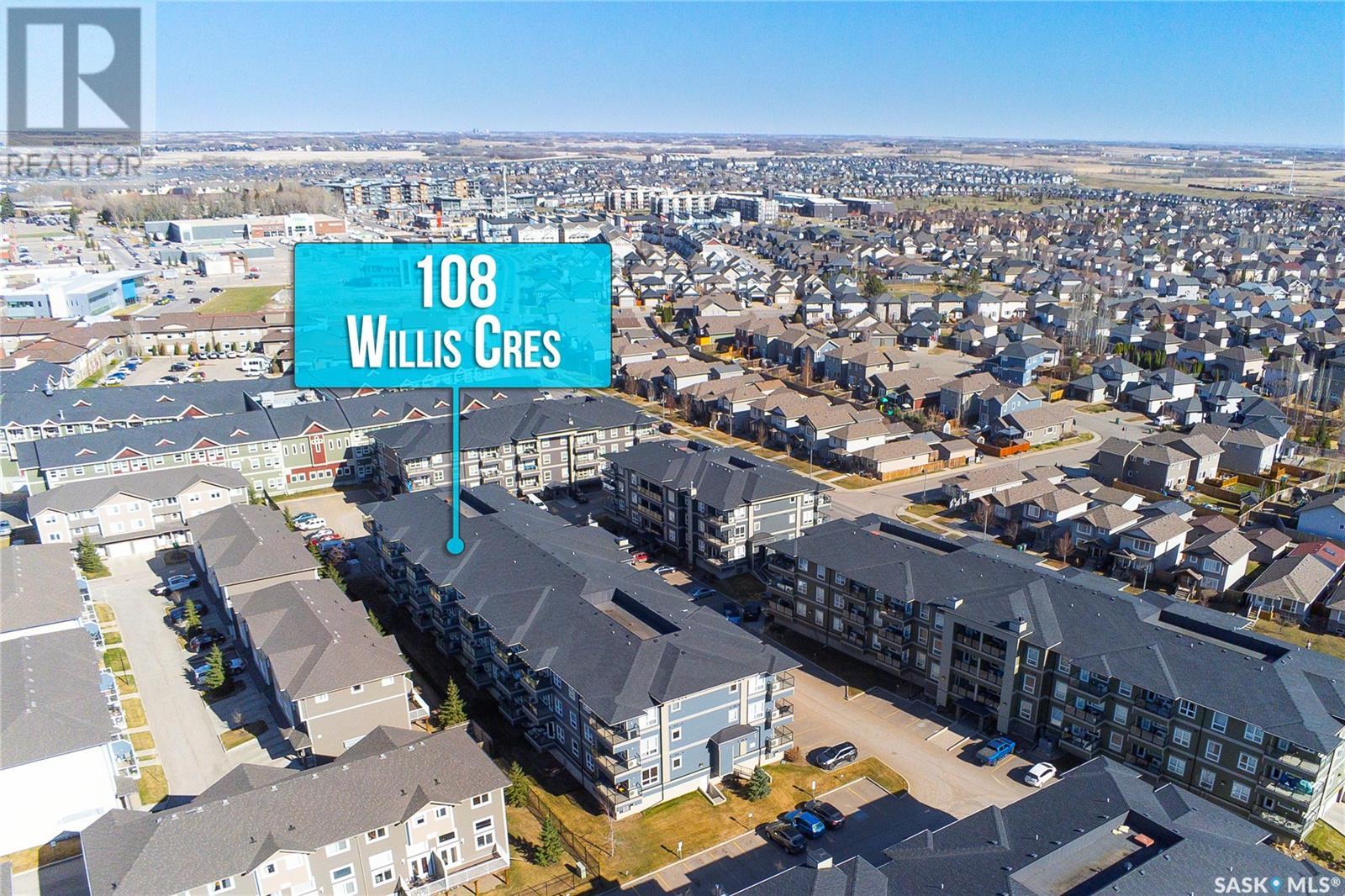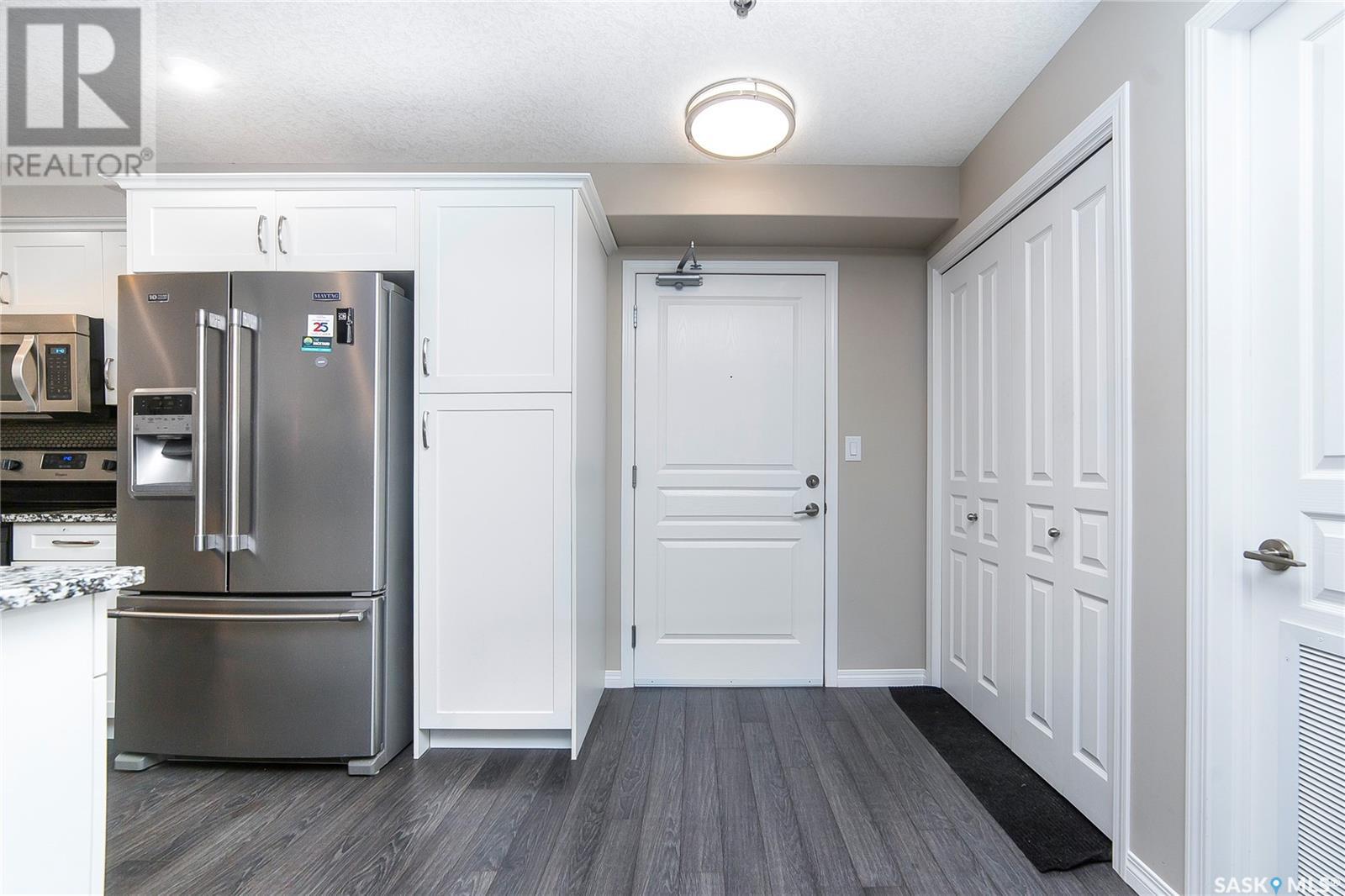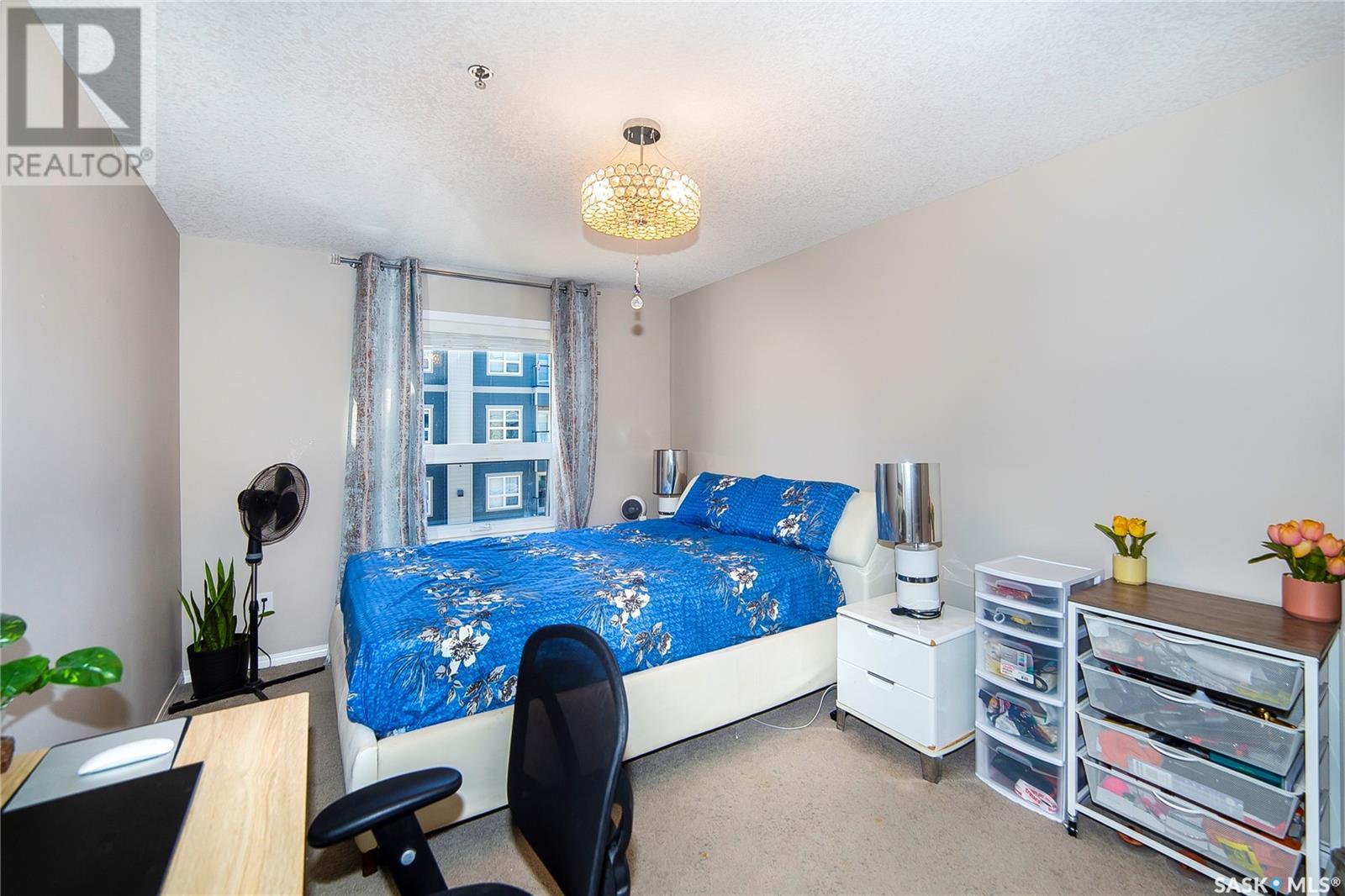Lorri Walters – Saskatoon REALTOR®
- Call or Text: (306) 221-3075
- Email: lorri@royallepage.ca
Description
Details
- Price:
- Type:
- Exterior:
- Garages:
- Bathrooms:
- Basement:
- Year Built:
- Style:
- Roof:
- Bedrooms:
- Frontage:
- Sq. Footage:
4215 108 Willis Crescent Saskatoon, Saskatchewan S7T 0W8
$307,500Maintenance,
$443 Monthly
Maintenance,
$443 MonthlyWelcome to #4215 – 108 Willis Cres, a former show suite in the desirable and sought after Stonebridge neighborhood. This well-maintained 2 bed, 2 bath condo features a stylish kitchen with granite countertops, stainless steel appliances, tile backsplash, deep sink, modern cabinets, and LED under-cabinet lighting. The bright, open living area includes a large window and access to a spacious balcony with great natural light. The primary bedroom offers a 4-pc ensuite and ample closet space. The second bedroom is generously sized with large window. Enjoy the convenience and comfort of another full bathroom, in-suite laundry with storage, one heated underground parking stall, and one electrified surface stall. Building has elevator access! Close to all neighborhood amenities, school and a transit stop just steps away. Contact your Realtor today to book a private viewing! (id:62517)
Property Details
| MLS® Number | SK007784 |
| Property Type | Single Family |
| Neigbourhood | Stonebridge |
| Community Features | Pets Allowed With Restrictions |
| Features | Elevator, Balcony |
Building
| Bathroom Total | 2 |
| Bedrooms Total | 2 |
| Appliances | Washer, Refrigerator, Intercom, Dishwasher, Dryer, Microwave, Window Coverings, Garage Door Opener Remote(s), Stove |
| Architectural Style | Low Rise |
| Constructed Date | 2017 |
| Cooling Type | Central Air Conditioning |
| Heating Type | Hot Water |
| Size Interior | 864 Ft2 |
| Type | Apartment |
Parking
| Underground | 1 |
| Other | |
| Parking Space(s) | 2 |
Land
| Acreage | No |
Rooms
| Level | Type | Length | Width | Dimensions |
|---|---|---|---|---|
| Main Level | Kitchen | 8' x 9'10" | ||
| Main Level | Dining Room | 9' x 8' | ||
| Main Level | Living Room | 9'6" x 11'1" | ||
| Main Level | Primary Bedroom | 10' x 15' | ||
| Main Level | 4pc Ensuite Bath | 8' x 4'10" | ||
| Main Level | Bedroom | 8'5" x 11' | ||
| Main Level | 4pc Bathroom | 8' x 4'10" | ||
| Main Level | Laundry Room | 7' x 4'6" |
https://www.realtor.ca/real-estate/28394614/4215-108-willis-crescent-saskatoon-stonebridge
Contact Us
Contact us for more information

Mihir Sisodiya
Salesperson
#250 1820 8th Street East
Saskatoon, Saskatchewan S7H 0T6
(306) 242-6000
(306) 956-3356




























