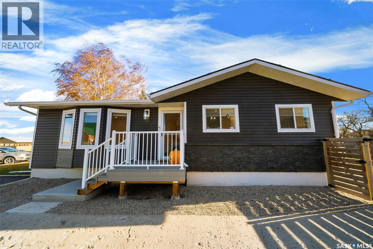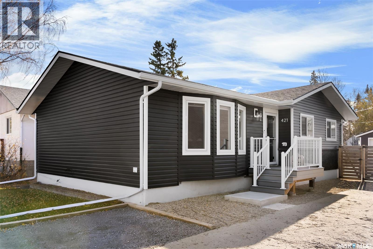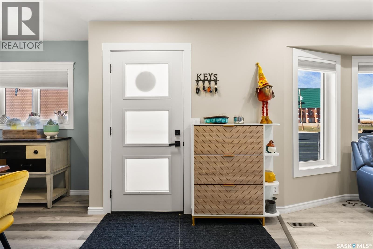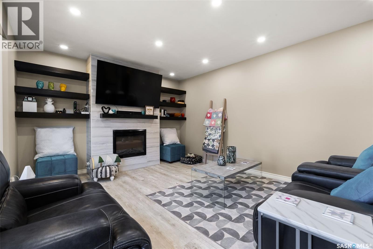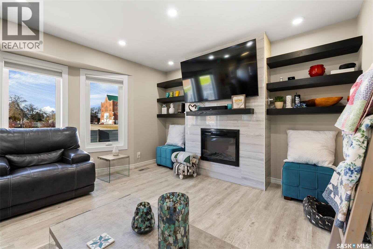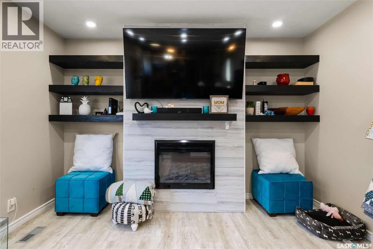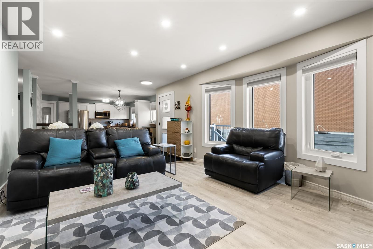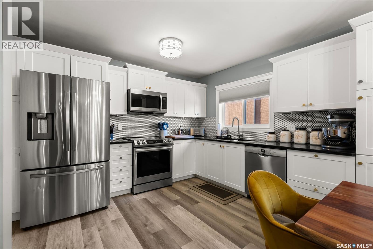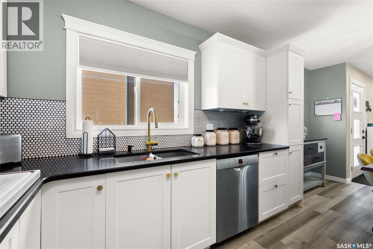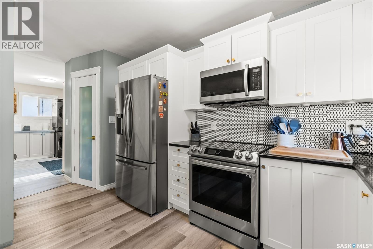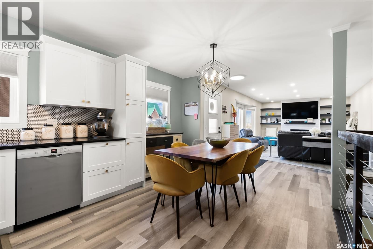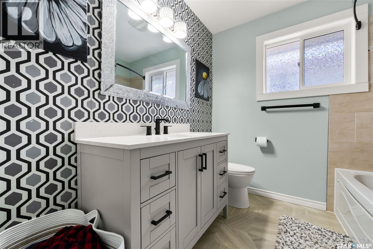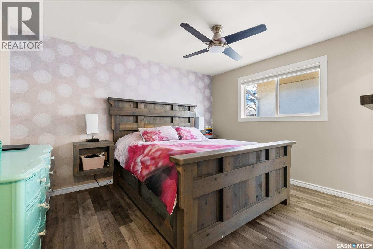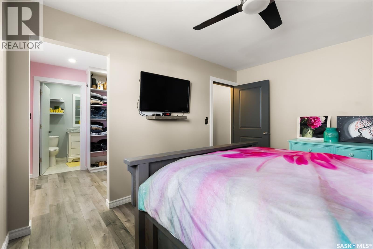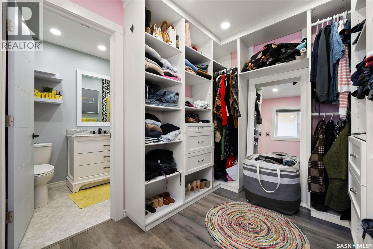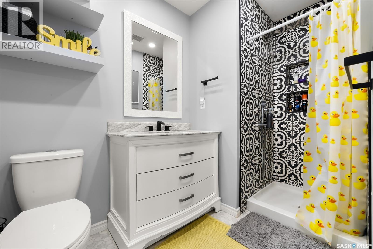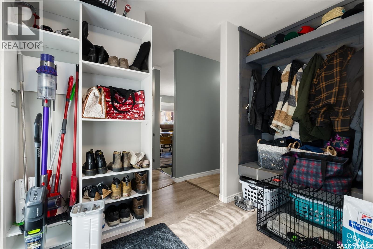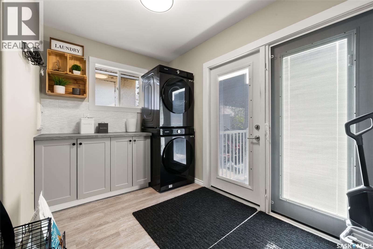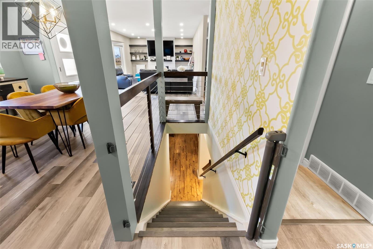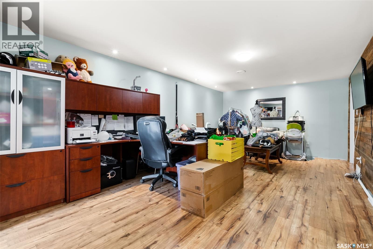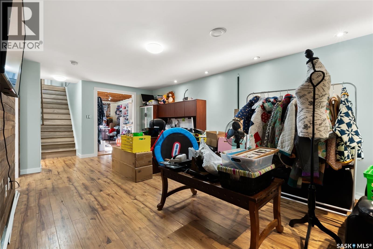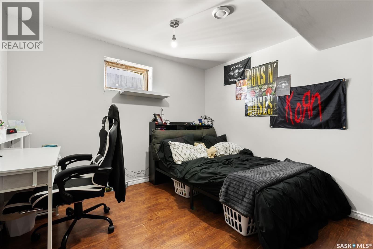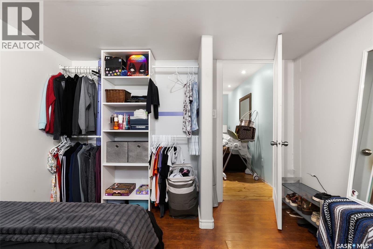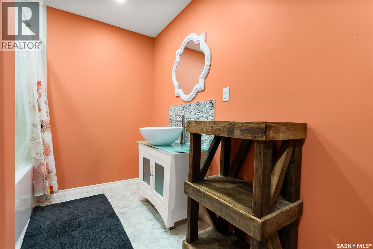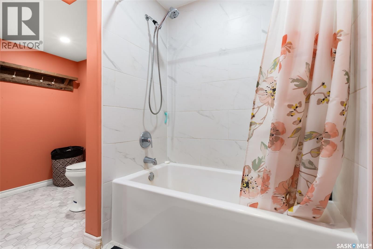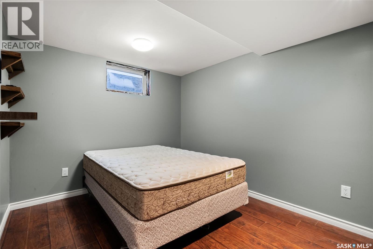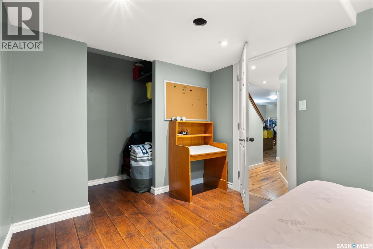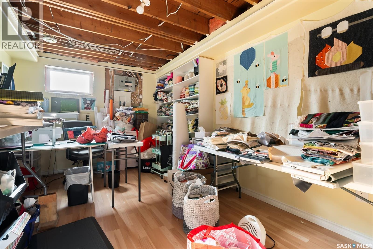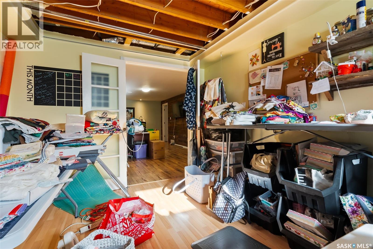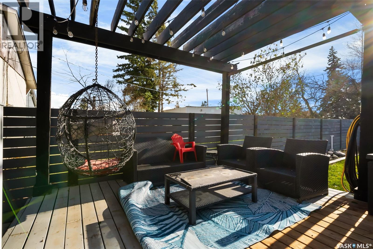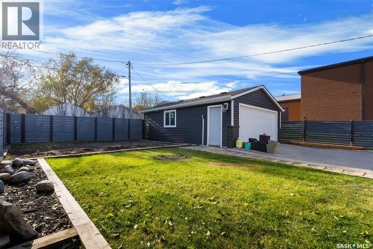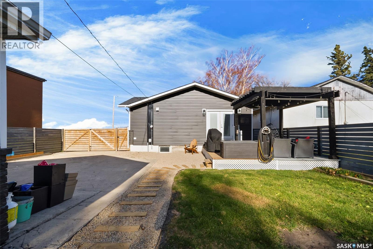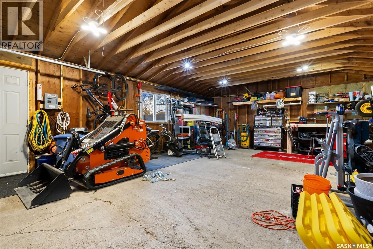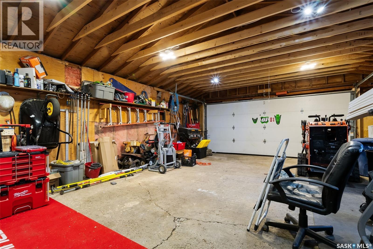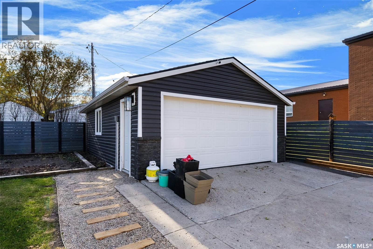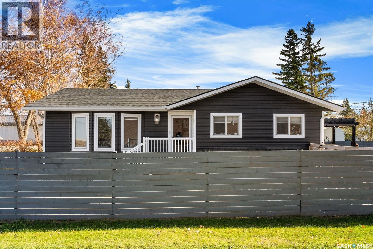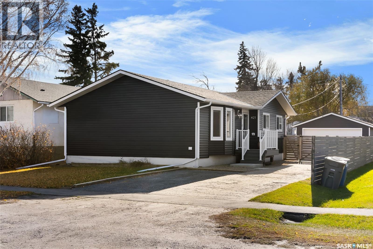Lorri Walters – Saskatoon REALTOR®
- Call or Text: (306) 221-3075
- Email: lorri@royallepage.ca
Description
Details
- Price:
- Type:
- Exterior:
- Garages:
- Bathrooms:
- Basement:
- Year Built:
- Style:
- Roof:
- Bedrooms:
- Frontage:
- Sq. Footage:
421 2nd Avenue Odessa, Saskatchewan S0G 3S0
$299,900
Welcome to 421 2nd Avenue in the charming town of Odessa. This beautifully updated 1,090 sq ft bungalow combines small-town comfort with modern style and functionality. Situated on a generous 6,250 sq ft lot, there’s plenty of space to enjoy outdoor living, gardening, or entertaining. The home features 4 bedrooms and 3 bathrooms, with a thoughtfully redesigned main floor. The second main floor bedroom was converted to create a spacious primary suite complete with a walk-in closet and private ensuite bathroom. A rare and luxurious upgrade. The main level also offers a mud room with main floor laundry, adding everyday convenience for busy families. You’ll love the fully renovated kitchen, showcasing quartz countertops, new stainless steel appliances, and a bright, open layout perfect for entertaining. Additional updates include PVC windows, siding, and updated shingles. The lower level provides extra living space set up with a recreation room & 2 bedrooms. Outside, a double detached garage offers plenty of parking and storage. Located in a quiet, welcoming community just a short drive from Regina, this home delivers exceptional value, comfort, and modern living in the heart of Odessa. (id:62517)
Property Details
| MLS® Number | SK021997 |
| Property Type | Single Family |
| Features | Treed, Rectangular |
| Structure | Deck |
Building
| Bathroom Total | 3 |
| Bedrooms Total | 4 |
| Appliances | Washer, Refrigerator, Dishwasher, Dryer, Microwave, Stove |
| Architectural Style | Bungalow |
| Basement Development | Finished |
| Basement Type | Full (finished) |
| Constructed Date | 1974 |
| Cooling Type | Central Air Conditioning |
| Fireplace Fuel | Electric |
| Fireplace Present | Yes |
| Fireplace Type | Conventional |
| Heating Type | Forced Air |
| Stories Total | 1 |
| Size Interior | 1,090 Ft2 |
| Type | House |
Parking
| Detached Garage | |
| Gravel | |
| Parking Space(s) | 6 |
Land
| Acreage | No |
| Fence Type | Fence |
| Landscape Features | Lawn |
| Size Irregular | 6250.00 |
| Size Total | 6250 Sqft |
| Size Total Text | 6250 Sqft |
Rooms
| Level | Type | Length | Width | Dimensions |
|---|---|---|---|---|
| Basement | Other | 21'6" x 12'1" | ||
| Basement | Bedroom | 15'9" x 9'9" | ||
| Basement | Bedroom | 12'4" x 8'7" | ||
| Basement | Bedroom | 10'4" x 8'11" | ||
| Basement | 4pc Bathroom | x x x | ||
| Basement | Other | x x x | ||
| Main Level | Living Room | 11'11" x 17'6" | ||
| Main Level | Kitchen/dining Room | 17'3" x 10'4" | ||
| Main Level | Primary Bedroom | 12'10" x 10'11" | ||
| Main Level | 3pc Ensuite Bath | x x x | ||
| Main Level | 4pc Bathroom | x x x | ||
| Main Level | Mud Room | 10'9" x 6'11" |
https://www.realtor.ca/real-estate/29048112/421-2nd-avenue-odessa
Contact Us
Contact us for more information
Kyle Mader
Salesperson
2350 - 2nd Avenue
Regina, Saskatchewan S4R 1A6
(306) 791-7666
(306) 565-0088
remaxregina.ca/

