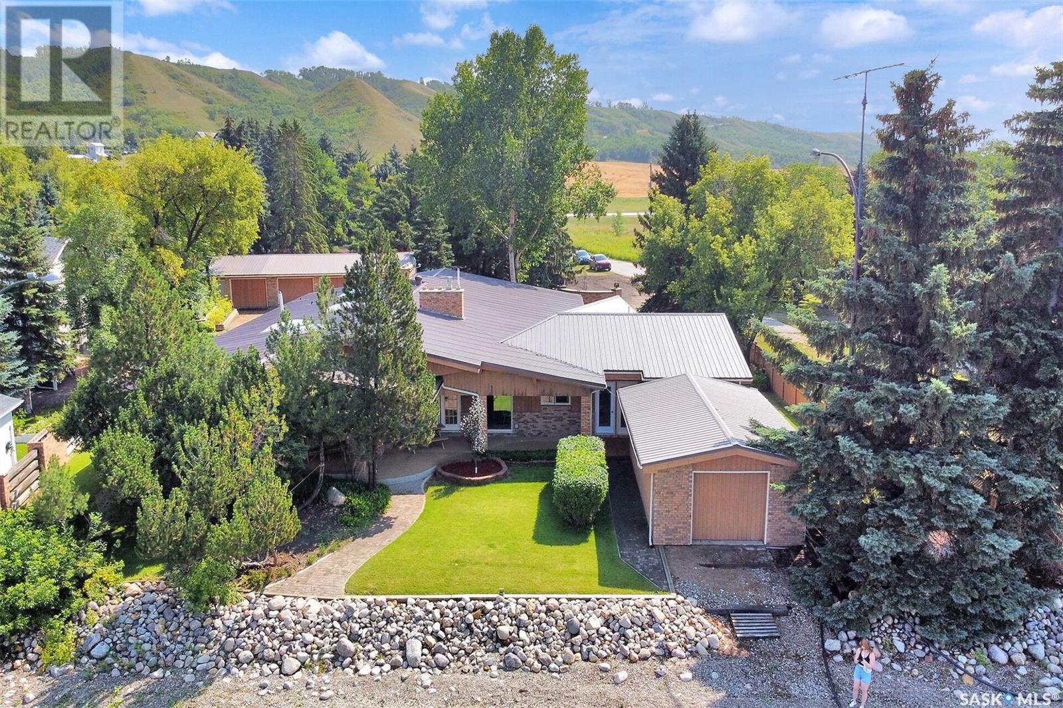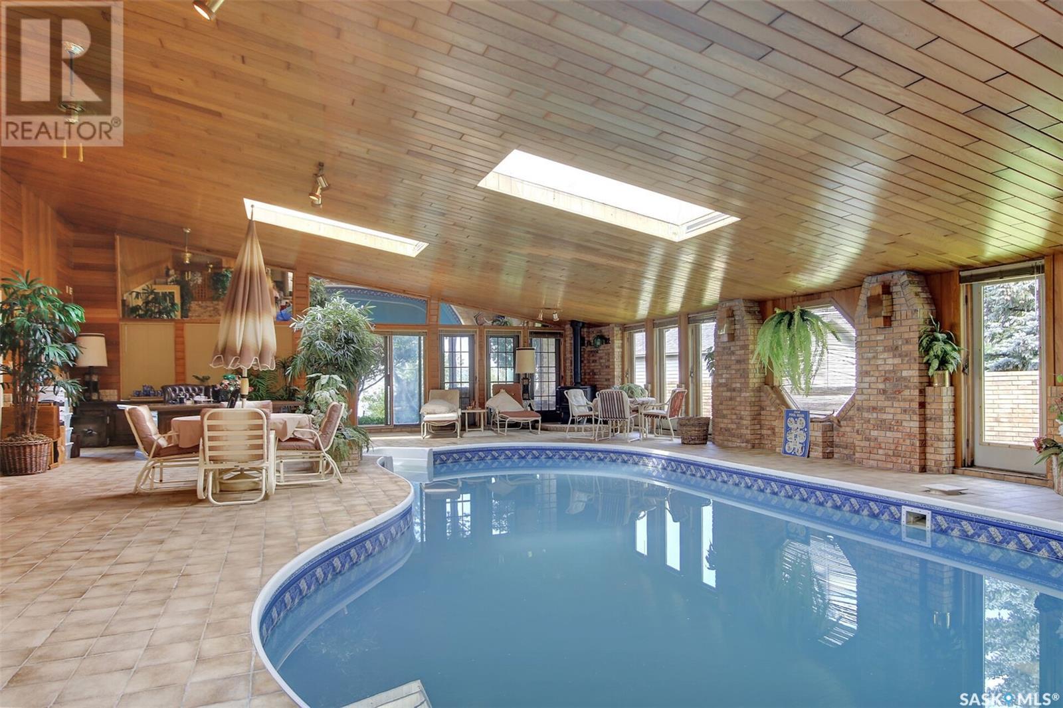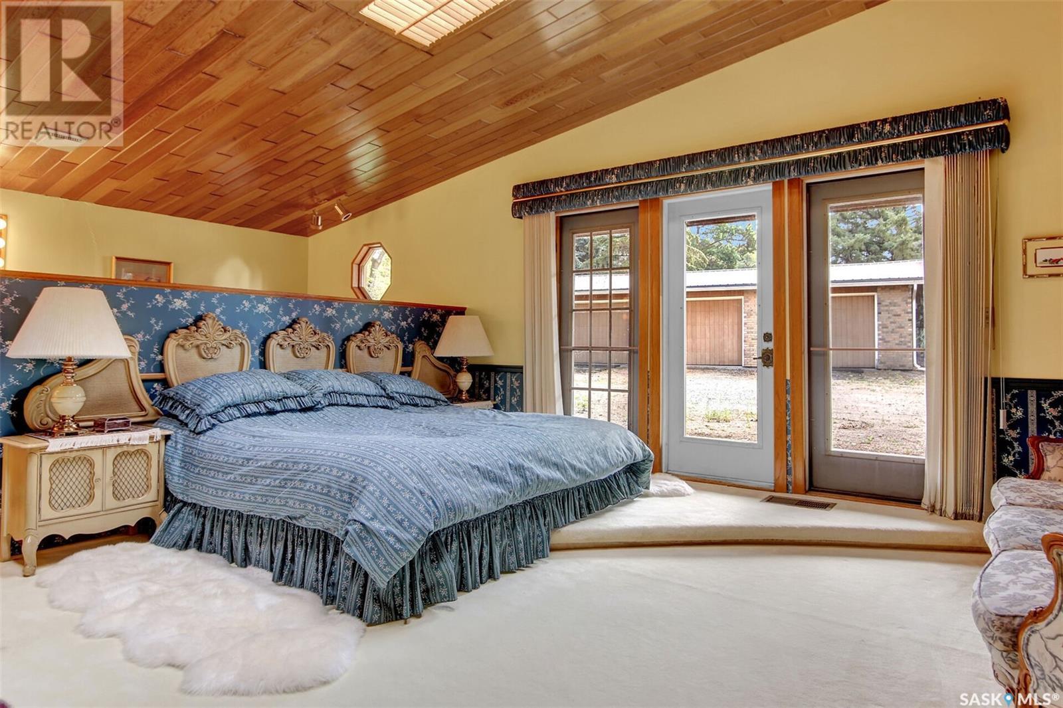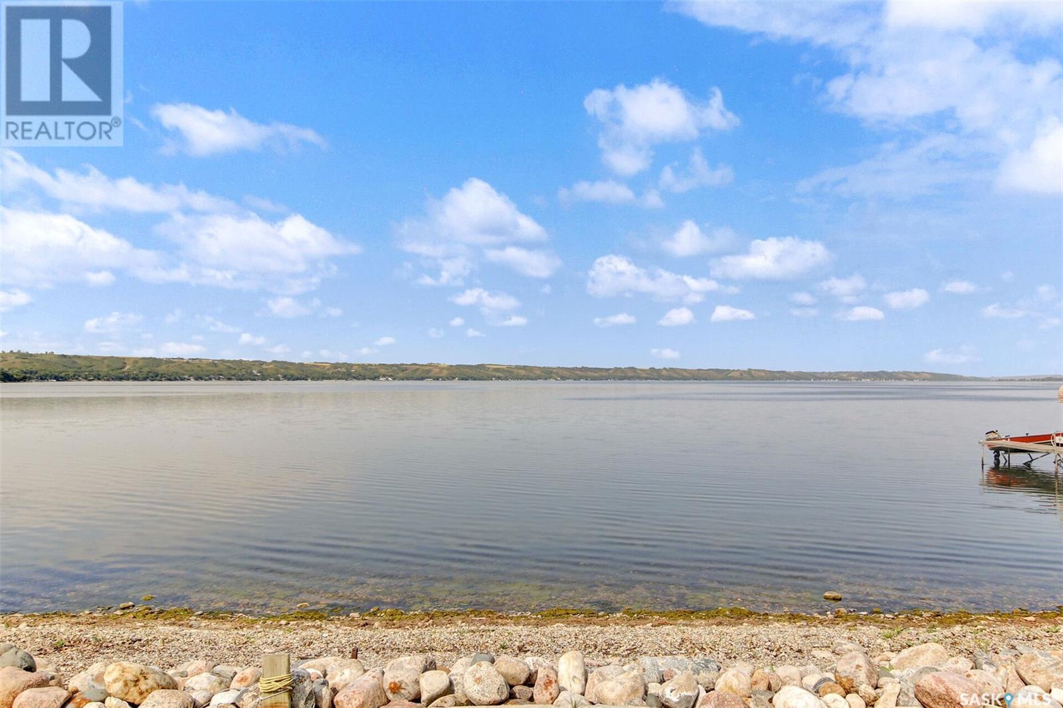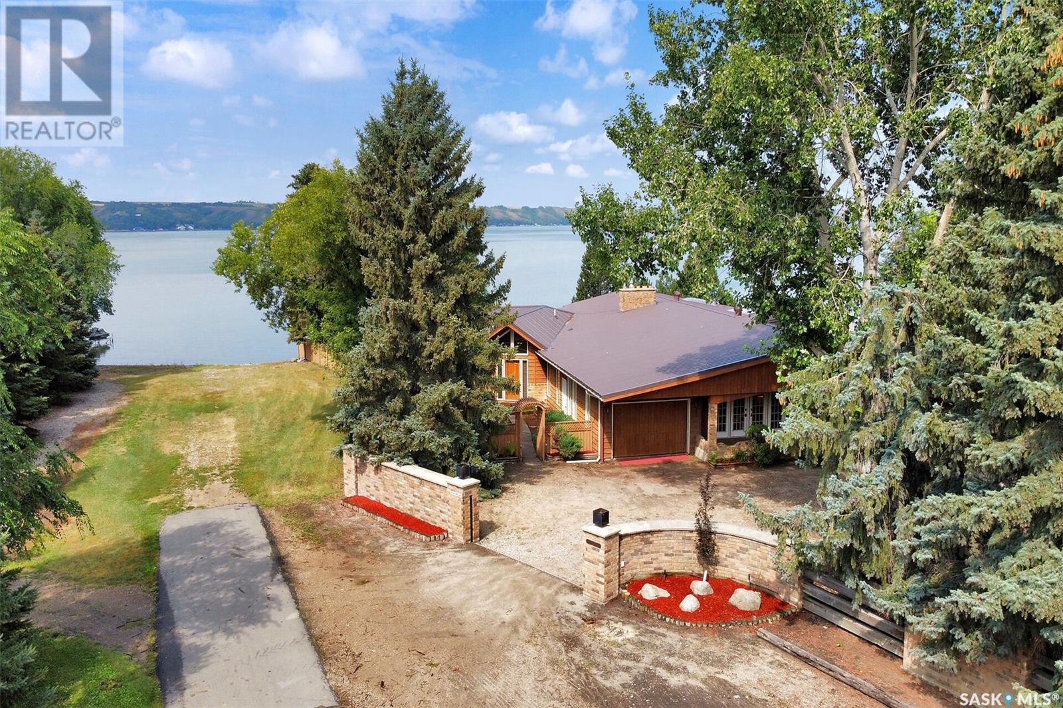Lorri Walters – Saskatoon REALTOR®
- Call or Text: (306) 221-3075
- Email: lorri@royallepage.ca
Description
Details
- Price:
- Type:
- Exterior:
- Garages:
- Bathrooms:
- Basement:
- Year Built:
- Style:
- Roof:
- Bedrooms:
- Frontage:
- Sq. Footage:
420 Katepwa Drive S Katepwa Beach, Saskatchewan S0G 2K0
$994,900
Welcome to 420 Katepwa Dr S – a breathtaking executive-style lakefront acreage nestled in the highly desirable community of Katepwa Beach. This stunning 4,984 sq. ft. home blends rustic elegance with modern comfort, featuring cedar-vaulted ceilings, 3 generously sized bedrooms, and 3 bathrooms. Tailored for entertaining, the home boasts four distinct gathering areas, including two cozy living rooms, a spacious games room, and an impressive indoor pool room complete with a large in-ground pool, hot tub, and ample seating. With four fireplaces scattered throughout, this home offers warmth, ambiance, and relaxation all year round. Set on a sprawling 1.17-acre lot with an incredible 115 feet of pristine lakefront, the outdoor space delivers breathtaking views and endless recreation opportunities. A single attached garage and a detached four-car garage provide abundant room for vehicles, boats, and lake gear. Discover the ultimate in lakefront living—luxurious, private, and truly unforgettable. (id:62517)
Property Details
| MLS® Number | SK002679 |
| Property Type | Single Family |
| Neigbourhood | Katepwa Lake |
| Features | Treed, Recreational |
| Water Front Type | Waterfront |
Building
| Bathroom Total | 3 |
| Bedrooms Total | 3 |
| Appliances | Washer, Refrigerator, Dishwasher, Dryer, Oven - Built-in, Window Coverings, Stove |
| Architectural Style | Bungalow |
| Basement Development | Not Applicable |
| Basement Type | Crawl Space (not Applicable) |
| Constructed Date | 1979 |
| Fireplace Fuel | Gas,wood |
| Fireplace Present | Yes |
| Fireplace Type | Conventional,conventional |
| Heating Fuel | Natural Gas |
| Heating Type | Forced Air, Hot Water, In Floor Heating |
| Stories Total | 1 |
| Size Interior | 4,984 Ft2 |
| Type | House |
Parking
| Attached Garage | |
| Detached Garage | |
| Gravel | |
| Parking Space(s) | 20 |
Land
| Acreage | Yes |
| Fence Type | Fence |
| Landscape Features | Lawn, Underground Sprinkler, Garden Area |
| Size Frontage | 115 Ft |
| Size Irregular | 51290.00 |
| Size Total | 51290 Sqft |
| Size Total Text | 51290 Sqft |
Rooms
| Level | Type | Length | Width | Dimensions |
|---|---|---|---|---|
| Main Level | Foyer | 6 ft ,8 in | 10 ft ,4 in | 6 ft ,8 in x 10 ft ,4 in |
| Main Level | Foyer | 8 ft ,4 in | 7 ft ,11 in | 8 ft ,4 in x 7 ft ,11 in |
| Main Level | 4pc Bathroom | 7 ft ,4 in | 7 ft ,10 in | 7 ft ,4 in x 7 ft ,10 in |
| Main Level | Bedroom | 15 ft | 12 ft ,3 in | 15 ft x 12 ft ,3 in |
| Main Level | Living Room | 15 ft | 17 ft ,4 in | 15 ft x 17 ft ,4 in |
| Main Level | Kitchen | 15 ft ,4 in | 11 ft ,9 in | 15 ft ,4 in x 11 ft ,9 in |
| Main Level | Games Room | 21 ft ,4 in | 20 ft ,9 in | 21 ft ,4 in x 20 ft ,9 in |
| Main Level | Bedroom | 10 ft ,2 in | 17 ft ,4 in | 10 ft ,2 in x 17 ft ,4 in |
| Main Level | Family Room | 29 ft ,3 in | 18 ft ,11 in | 29 ft ,3 in x 18 ft ,11 in |
| Main Level | Bedroom | 24 ft ,9 in | 15 ft ,10 in | 24 ft ,9 in x 15 ft ,10 in |
| Main Level | 2pc Bathroom | 16 ft ,6 in | 7 ft ,5 in | 16 ft ,6 in x 7 ft ,5 in |
| Main Level | 3pc Bathroom | 7 ft ,6 in | 7 ft ,4 in | 7 ft ,6 in x 7 ft ,4 in |
| Main Level | Playroom | 49 ft ,8 in | 30 ft ,10 in | 49 ft ,8 in x 30 ft ,10 in |
| Main Level | Laundry Room | 4 ft ,10 in | 5 ft ,1 in | 4 ft ,10 in x 5 ft ,1 in |
https://www.realtor.ca/real-estate/28165530/420-katepwa-drive-s-katepwa-beach-katepwa-lake
Contact Us
Contact us for more information

John Mcnally
Broker
www.hatfield.sk.ca/
902 Broadway Street East
Fort Quappelle, Saskatchewan S0G 1S0
(306) 332-6688
(306) 332-6601
