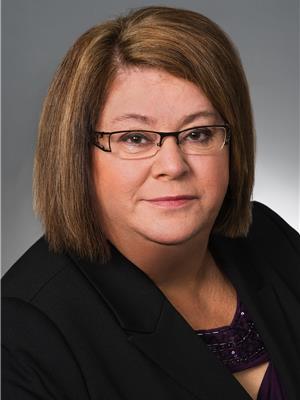Lorri Walters – Saskatoon REALTOR®
- Call or Text: (306) 221-3075
- Email: lorri@royallepage.ca
Description
Details
- Price:
- Type:
- Exterior:
- Garages:
- Bathrooms:
- Basement:
- Year Built:
- Style:
- Roof:
- Bedrooms:
- Frontage:
- Sq. Footage:
420 Brunswick Street Pense, Saskatchewan S0G 3W0
$309,900
Looking for quite living outside the city, welcome to your new Home In Pense, Sk. 1458 sq ft of living space with large kitchen, living room and 5 bedroom home with main floor laundry and 3 bathrooms. High Efficiency Furnace, On Demand Water Heater, Newer Fridge, some updated flooring, reverse osmosis, newer dishwasher, shingles aprox 2019, newer power box. The yard is large with plenty of room to build a garage, with room left for entertainment and gardening The town of Pense has Curling rink, hockey, K-8 School. High school kids are bused to Lumsden. Call for your private viewing. (id:62517)
Property Details
| MLS® Number | SK018120 |
| Property Type | Single Family |
| Features | Rectangular, Double Width Or More Driveway, Sump Pump |
| Structure | Deck |
Building
| Bathroom Total | 3 |
| Bedrooms Total | 5 |
| Appliances | Washer, Refrigerator, Dishwasher, Dryer, Microwave, Freezer, Window Coverings, Central Vacuum, Stove |
| Architectural Style | Raised Bungalow |
| Basement Type | Full |
| Cooling Type | Central Air Conditioning |
| Heating Fuel | Natural Gas |
| Heating Type | Forced Air |
| Stories Total | 1 |
| Size Interior | 1,458 Ft2 |
| Type | House |
Parking
| Parking Space(s) | 2 |
Land
| Acreage | Yes |
| Fence Type | Fence |
| Landscape Features | Lawn |
| Size Irregular | 13500.00 |
| Size Total | 13500 Ac |
| Size Total Text | 13500 Ac |
Rooms
| Level | Type | Length | Width | Dimensions |
|---|---|---|---|---|
| Basement | Family Room | 26 ft | 13 ft | 26 ft x 13 ft |
| Basement | 3pc Bathroom | Measurements not available | ||
| Basement | Bedroom | 13 ft | 10 ft | 13 ft x 10 ft |
| Basement | Bedroom | 10 ft | 8 ft ,6 in | 10 ft x 8 ft ,6 in |
| Basement | Storage | Measurements not available | ||
| Main Level | Kitchen | 10 ft | 11 ft | 10 ft x 11 ft |
| Main Level | Dining Room | 14 ft | 11 ft | 14 ft x 11 ft |
| Main Level | Living Room | 20 ft | 11 ft | 20 ft x 11 ft |
| Main Level | Primary Bedroom | 13 ft | 10 ft ,11 in | 13 ft x 10 ft ,11 in |
| Main Level | 5pc Bathroom | Measurements not available | ||
| Main Level | Bedroom | 9 ft | 10 ft | 9 ft x 10 ft |
| Main Level | Bedroom | 12 ft | 10 ft | 12 ft x 10 ft |
| Main Level | Laundry Room | Measurements not available | ||
| Main Level | 2pc Bathroom | Measurements not available |
https://www.realtor.ca/real-estate/28851463/420-brunswick-street-pense
Contact Us
Contact us for more information

Kathy Feszczyn
Salesperson
202-2595 Quance Street East
Regina, Saskatchewan S4V 2Y8
(306) 359-1900


































