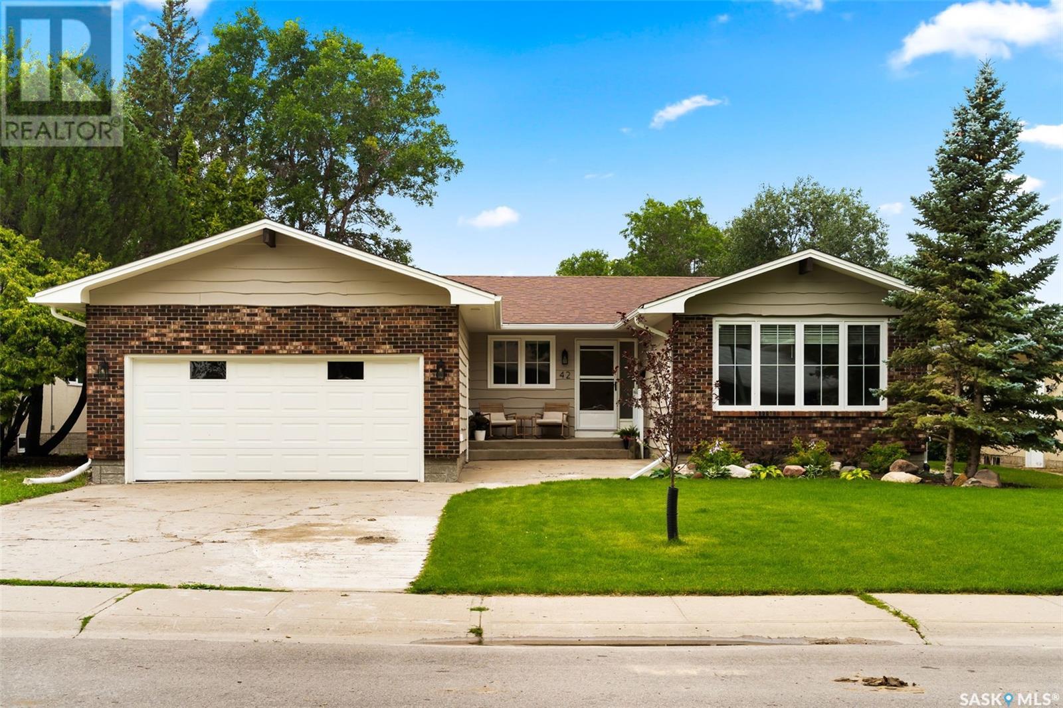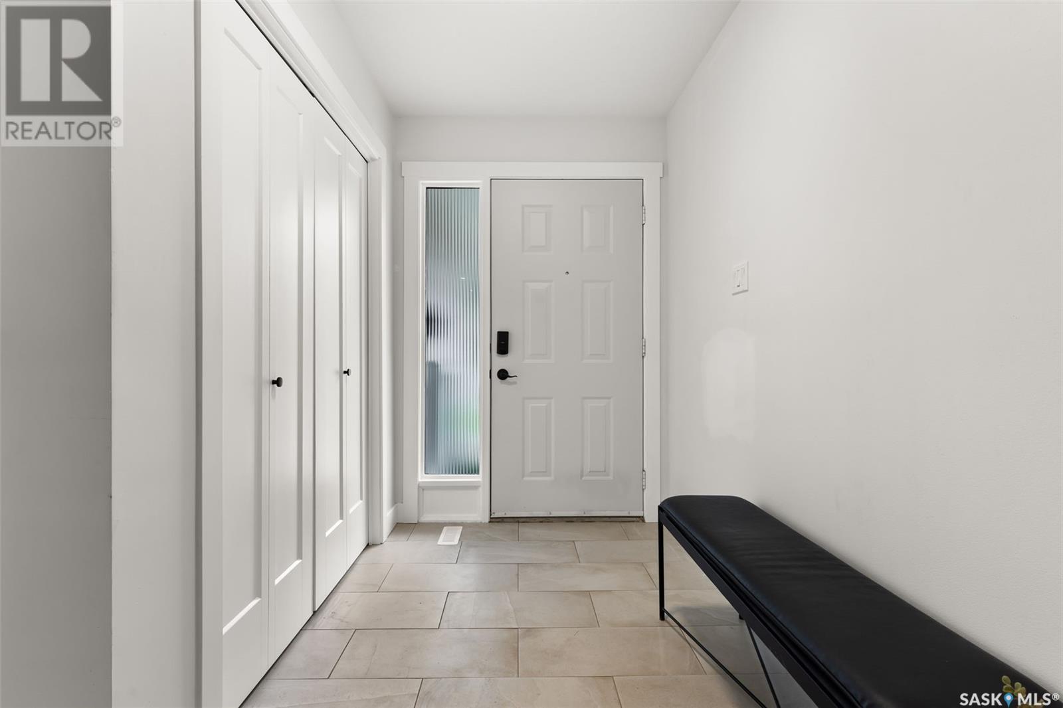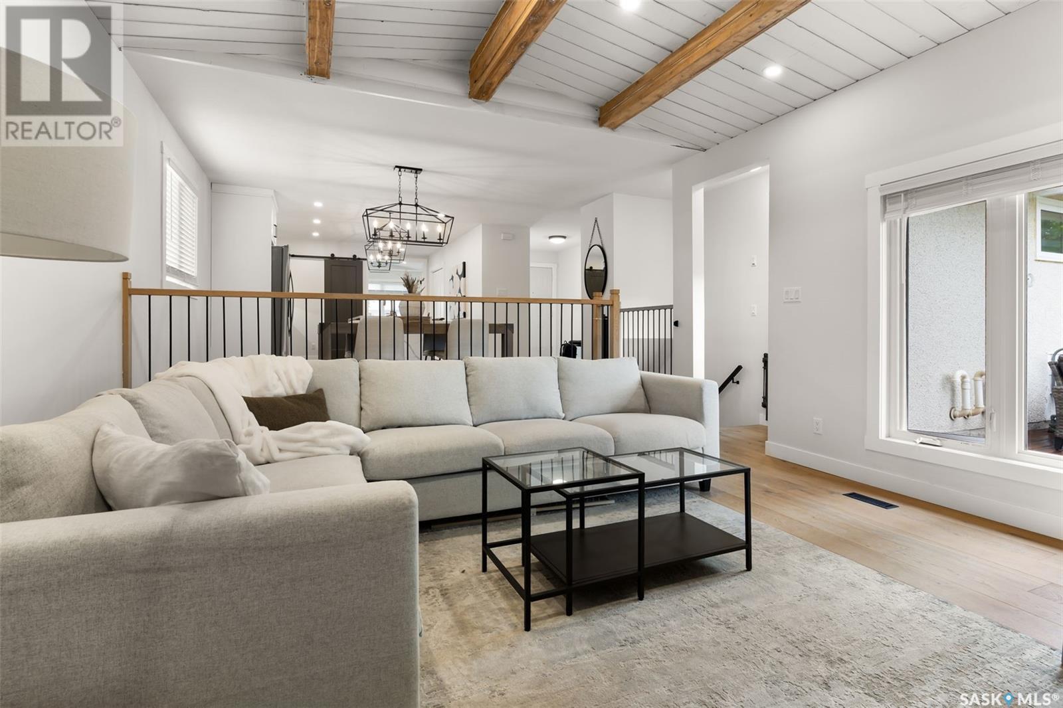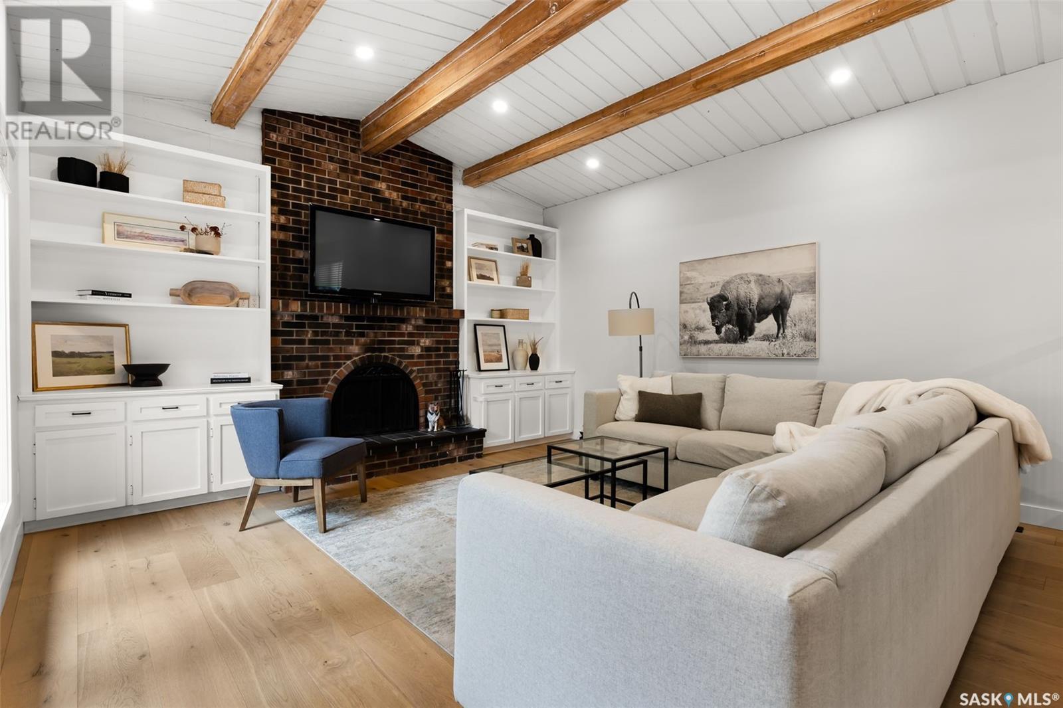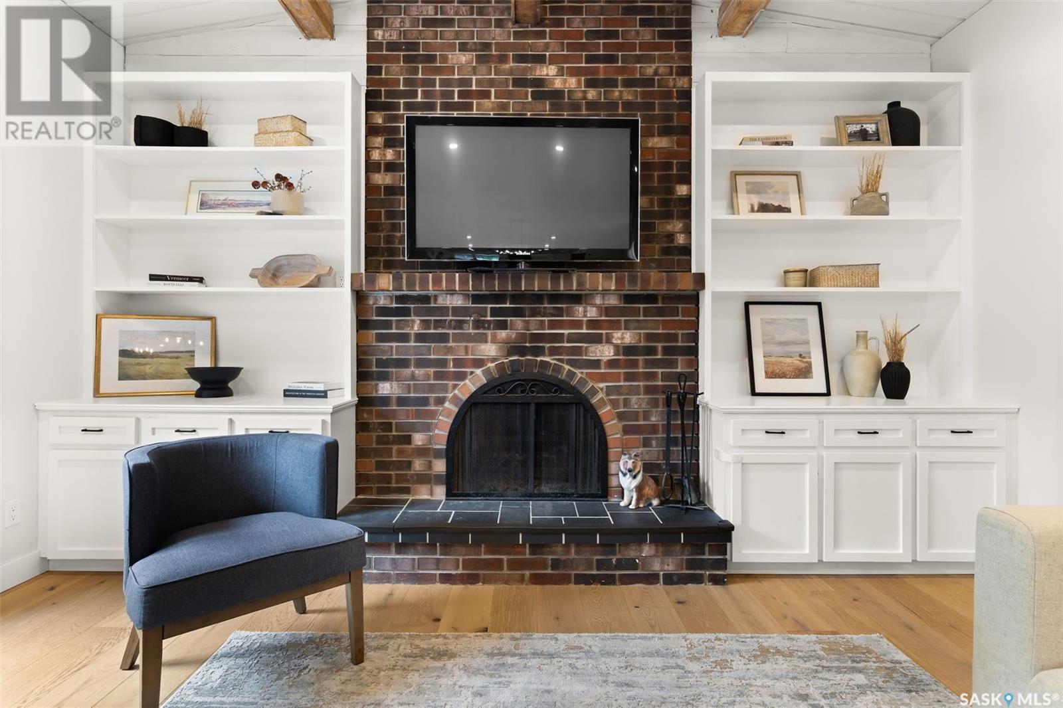Lorri Walters – Saskatoon REALTOR®
- Call or Text: (306) 221-3075
- Email: lorri@royallepage.ca
Description
Details
- Price:
- Type:
- Exterior:
- Garages:
- Bathrooms:
- Basement:
- Year Built:
- Style:
- Roof:
- Bedrooms:
- Frontage:
- Sq. Footage:
42 Powell Place Regina, Saskatchewan S4S 6R9
$599,900
Welcome to 42 Powell Place! This renovated 1,615 sq ft bungalow blends character & comfort across 5 bedrooms & 3 bathrooms w/updates that go far beyond! As you step inside you're greeted by European oak hardwood that stretches across the main floor setting the tone for the quality thru-out. The vaulted ceilings w/exposed beams add a sense of openness & charm. The front den is the perfect office setting overlooking the quiet bay. At the heart of the home lies a stunning Kitchen Craft kitchen featuring full-height cabinetry, quartz countertops, a composite sink w/garburator & a custom Butler’s pantry! The living room offers easy backyard access & a wood-burning fireplace framed by built-in shelving. The open-concept layout flows effortlessly across the main level where 3 spacious bedrooms await. The primary is a true retreat complete w/a walk-in closet system & a spa-like ensuite. The ensuite boasts heated tile floors & custom walk-in shower w/ a luxurious heated bench. The transformation continues in the basement where extensive work has been completed: the slab jackhammered, rebar-reinforced & repoured, w/radon pipe, sump pit/pump & PEX plumbing thru-out the home. Spray foam insulation wraps the perimeter, including the crawlspace, now upgraded w/concrete, lighting & storage potential. Downstairs you'll find 2 bedrooms w/egress windows, a 4 pc bathroom, & a rec room that offers a wet bar w/composite sink & a projector area perfect for movie nights! Windows have been upgraded to PVC-triple pane Jeld-Wen on the main floor & dual pane in the basement. Other upgrades include a 200-amp panel, HE furnace, central AC, tankless hot water heater, humidifier, water softener, & topped-up attic insulation. A spacious deck, patio area, shed, & a fenced yard offer a perfect place for kids to play or to host summer BBQ’s. The double garage is partially insulated & heated. The yard h... As per the Seller’s direction, all offers will be presented on 2025-07-28 at 2:00 PM (id:62517)
Property Details
| MLS® Number | SK013502 |
| Property Type | Single Family |
| Neigbourhood | Albert Park |
| Features | Treed, Rectangular, Sump Pump |
| Structure | Deck |
Building
| Bathroom Total | 3 |
| Bedrooms Total | 5 |
| Appliances | Washer, Refrigerator, Dishwasher, Dryer, Microwave, Garburator, Humidifier, Window Coverings, Garage Door Opener Remote(s), Hood Fan, Storage Shed, Stove |
| Architectural Style | Bungalow |
| Basement Development | Finished |
| Basement Type | Full, Crawl Space (finished) |
| Constructed Date | 1976 |
| Cooling Type | Central Air Conditioning |
| Fireplace Fuel | Wood |
| Fireplace Present | Yes |
| Fireplace Type | Conventional |
| Heating Fuel | Natural Gas |
| Heating Type | Forced Air |
| Stories Total | 1 |
| Size Interior | 1,615 Ft2 |
| Type | House |
Parking
| Attached Garage | |
| Heated Garage | |
| Parking Space(s) | 4 |
Land
| Acreage | No |
| Fence Type | Fence |
| Landscape Features | Lawn, Underground Sprinkler, Garden Area |
| Size Irregular | 7198.00 |
| Size Total | 7198 Sqft |
| Size Total Text | 7198 Sqft |
Rooms
| Level | Type | Length | Width | Dimensions |
|---|---|---|---|---|
| Basement | Other | 17 ft ,1 in | 17 ft ,1 in x Measurements not available | |
| Basement | Bedroom | 10 ft | Measurements not available x 10 ft | |
| Basement | Bedroom | Measurements not available | ||
| Basement | 4pc Bathroom | x x x | ||
| Basement | Laundry Room | x x x | ||
| Main Level | Foyer | Measurements not available | ||
| Main Level | Living Room | Measurements not available | ||
| Main Level | Dining Room | Measurements not available | ||
| Main Level | Kitchen | Measurements not available | ||
| Main Level | Den | Measurements not available | ||
| Main Level | Primary Bedroom | Measurements not available | ||
| Main Level | 3pc Ensuite Bath | x x x | ||
| Main Level | Bedroom | Measurements not available | ||
| Main Level | Bedroom | Measurements not available | ||
| Main Level | 4pc Bathroom | x x x |
https://www.realtor.ca/real-estate/28649070/42-powell-place-regina-albert-park
Contact Us
Contact us for more information
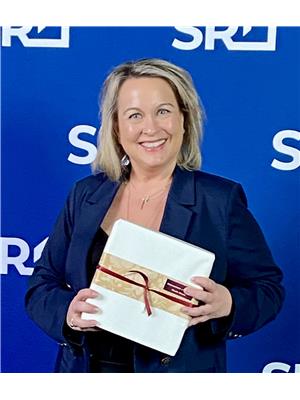
Rhonda Garratt
Salesperson
www.rhondagarratt.net/
2241 Albert Street
Regina, Saskatchewan S4P 2V5
(306) 779-2241
www.jcrealty.com/
