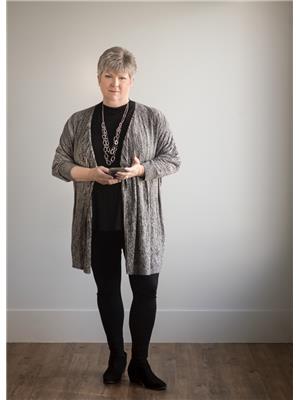Lorri Walters – Saskatoon REALTOR®
- Call or Text: (306) 221-3075
- Email: lorri@royallepage.ca
Description
Details
- Price:
- Type:
- Exterior:
- Garages:
- Bathrooms:
- Basement:
- Year Built:
- Style:
- Roof:
- Bedrooms:
- Frontage:
- Sq. Footage:
42 Calvert Crescent Lanigan, Saskatchewan S0K 2M0
$259,900
This well kept bungalow is move in ready! Step in the front door to the foyer, accessing the hall to the kitchen/dining room and living room, or bedrooms/bathroom. Kitchen/dining area is bright and open with an east window overlooking the park like back yard. Living room is open to kitchen/dining room and has a huge west facing window, creating a space full of natural light. Huge primary bedroom, full bathroom and 2 more bedrooms (one currently in use as main floor laundry) provide great space whether you have a growing family or empty nest. Basement is finished with huge open office space/family room with bar. Another bedroom with huge storage area, 3 pc bath and separate storage room with cold storage area complete the basement. Lot is pie shaped and offers a lush oasis for outdoor enjoyment including a patio, lawn area and garden beds. Lanigan is a thriving community just minutes from Nutrien Lanigan and BHP Jansen mines, close to Humboldt and just over an hour to Saskatoon. A brand new school and rec facilities including a new waterpark make it the perfect place to raise your family. Call today for your viewing appointment! (id:62517)
Property Details
| MLS® Number | SK013337 |
| Property Type | Single Family |
| Features | Treed, Irregular Lot Size, Other, Lane |
| Structure | Patio(s) |
Building
| Bathroom Total | 2 |
| Bedrooms Total | 4 |
| Appliances | Washer, Refrigerator, Dryer, Freezer, Window Coverings, Garage Door Opener Remote(s), Hood Fan, Stove |
| Architectural Style | Bungalow |
| Basement Development | Finished |
| Basement Type | Full (finished) |
| Constructed Date | 1967 |
| Cooling Type | Central Air Conditioning |
| Heating Fuel | Natural Gas |
| Heating Type | Forced Air |
| Stories Total | 1 |
| Size Interior | 1,171 Ft2 |
| Type | House |
Parking
| Detached Garage | |
| Parking Space(s) | 4 |
Land
| Acreage | No |
| Landscape Features | Lawn, Garden Area |
| Size Frontage | 60 Ft |
| Size Irregular | 9665.00 |
| Size Total | 9665 Sqft |
| Size Total Text | 9665 Sqft |
Rooms
| Level | Type | Length | Width | Dimensions |
|---|---|---|---|---|
| Basement | Office | 14 ft ,11 in | 16 ft ,2 in | 14 ft ,11 in x 16 ft ,2 in |
| Basement | Family Room | 15 ft ,9 in | 15 ft ,7 in | 15 ft ,9 in x 15 ft ,7 in |
| Basement | Bedroom | 10 ft | 13 ft ,6 in | 10 ft x 13 ft ,6 in |
| Basement | Storage | 10 ft | 10 ft ,7 in | 10 ft x 10 ft ,7 in |
| Basement | 3pc Bathroom | 5 ft ,1 in | 6 ft ,3 in | 5 ft ,1 in x 6 ft ,3 in |
| Basement | Storage | 10 ft ,8 in | 22 ft ,5 in | 10 ft ,8 in x 22 ft ,5 in |
| Basement | Storage | Measurements not available | ||
| Main Level | 4pc Bathroom | 5 ft | 11 ft ,2 in | 5 ft x 11 ft ,2 in |
| Main Level | Bedroom | 11 ft ,10 in | 11 ft ,2 in | 11 ft ,10 in x 11 ft ,2 in |
| Main Level | Primary Bedroom | 10 ft ,4 in | 19 ft ,4 in | 10 ft ,4 in x 19 ft ,4 in |
| Main Level | Foyer | Measurements not available | ||
| Main Level | Living Room | 17 ft ,5 in | 11 ft ,8 in | 17 ft ,5 in x 11 ft ,8 in |
| Main Level | Kitchen/dining Room | 14 ft ,6 in | 13 ft ,6 in | 14 ft ,6 in x 13 ft ,6 in |
| Main Level | Bedroom | 8 ft | 11 ft ,2 in | 8 ft x 11 ft ,2 in |
https://www.realtor.ca/real-estate/28635279/42-calvert-crescent-lanigan
Contact Us
Contact us for more information

Avril Reifferscheid
Broker
www.watrousrealty.com/
P.o. Box 423 108 Main Street
Watrous, Saskatchewan S0K 4T0
(306) 946-1010
(306) 946-2619










































