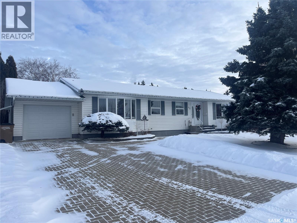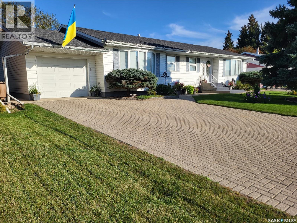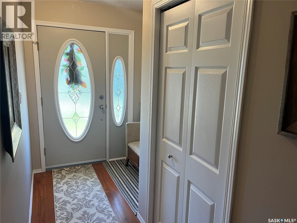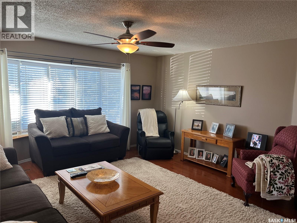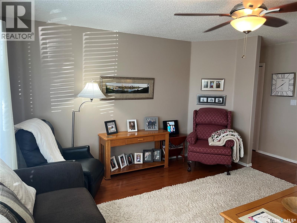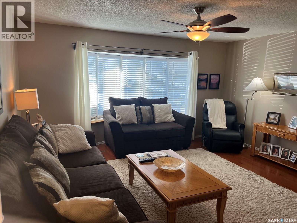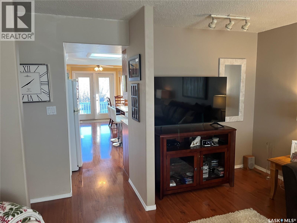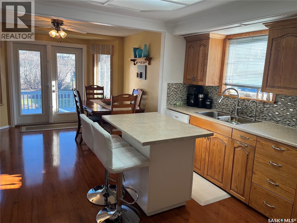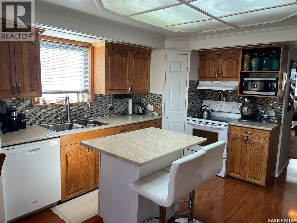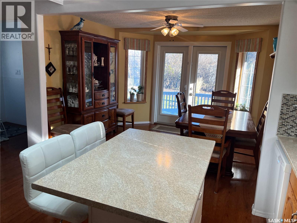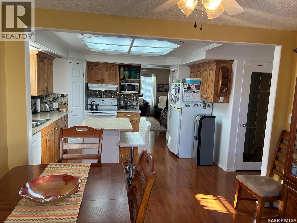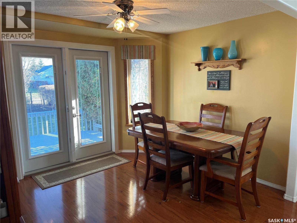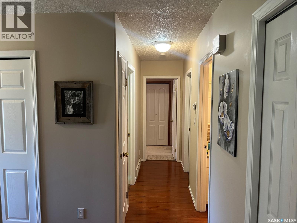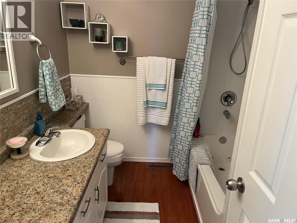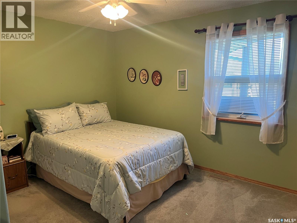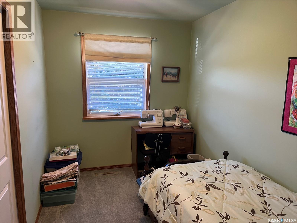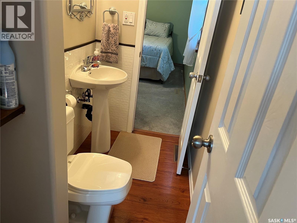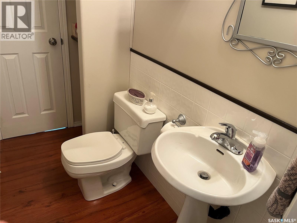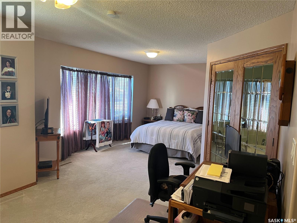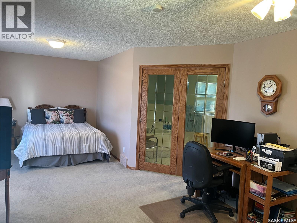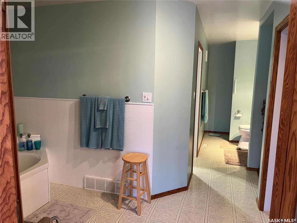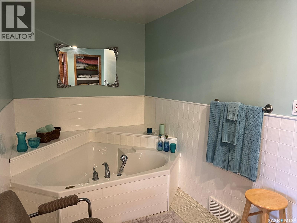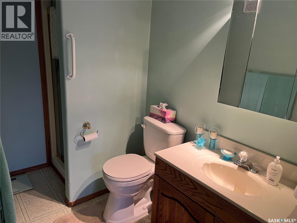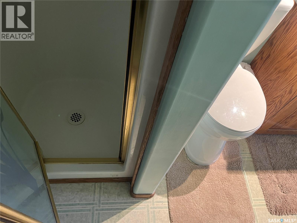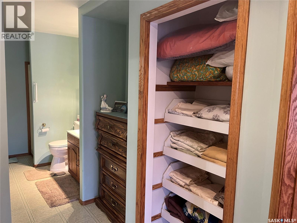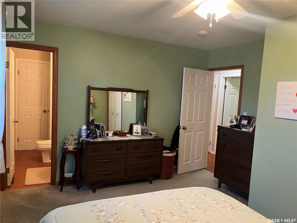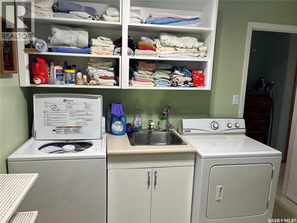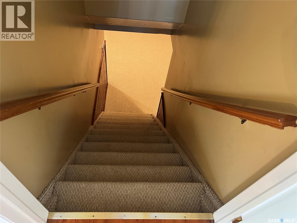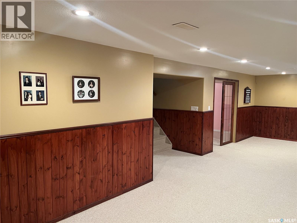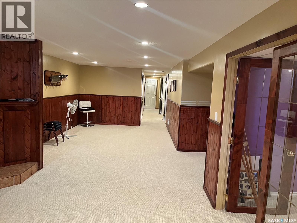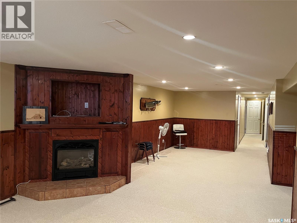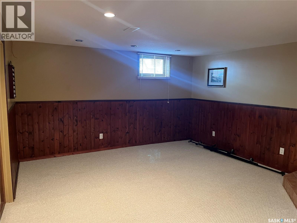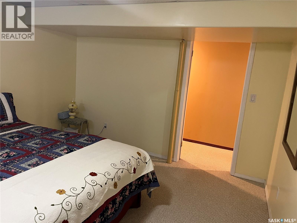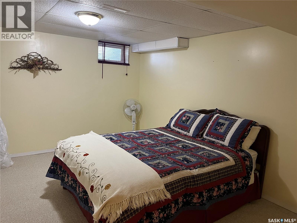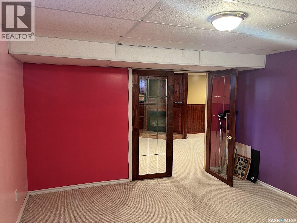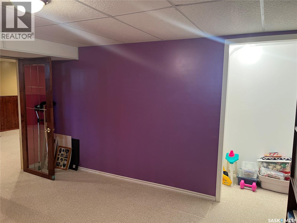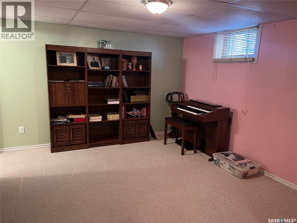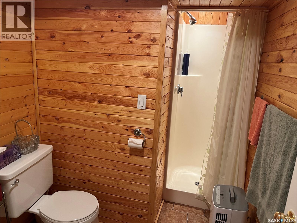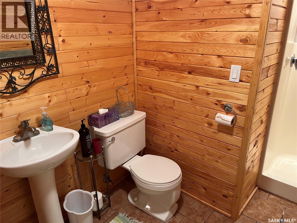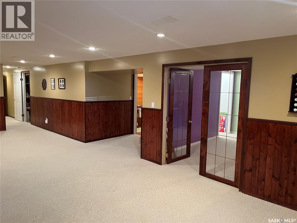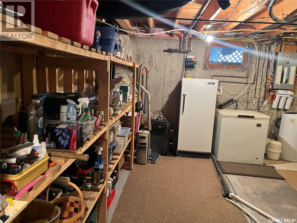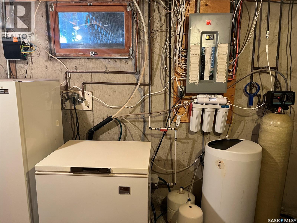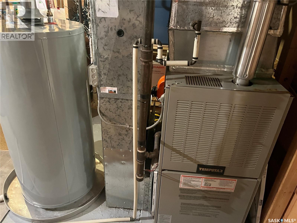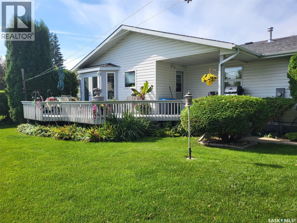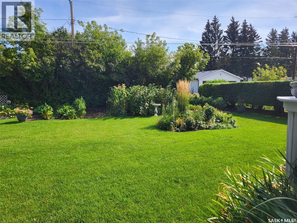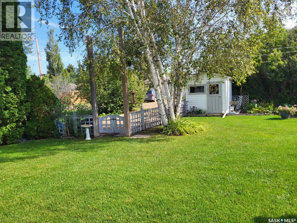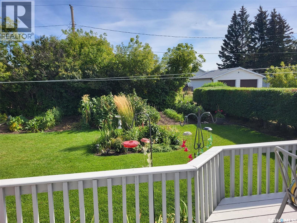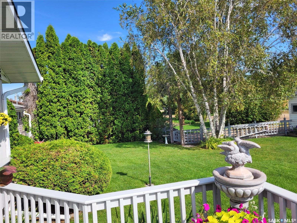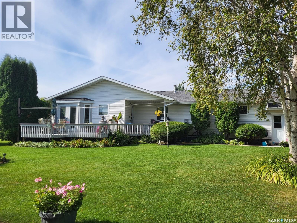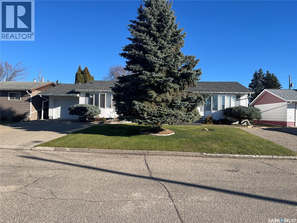Lorri Walters – Saskatoon REALTOR®
- Call or Text: (306) 221-3075
- Email: lorri@royallepage.ca
Description
Details
- Price:
- Type:
- Exterior:
- Garages:
- Bathrooms:
- Basement:
- Year Built:
- Style:
- Roof:
- Bedrooms:
- Frontage:
- Sq. Footage:
42 7th Street Ne Wadena, Saskatchewan S0A 4J0
$299,900
Welcome to 42 7th St NE in the friendly and inviting community of Wadena, an ideal place to raise a family, retire, or simply enjoy the comfort of small-town living. This spacious 1,753 sq ft home offers 5 bedrooms and 4 bathrooms, providing plenty of room for family and guests. Set on a lot-and-a-half with a beautifully manicured yard, you’ll find mature cedar trees, two garden spaces, and a paving-stone driveway leading up to the attached garage. Inside, you’ll appreciate the character and warmth throughout. The kitchen features timeless raised-panel solid oak cabinetry paired with a modern glass tile backsplash—offering a perfect blend of classic design and style. The expansive primary suite is a true retreat, complete with a jetted soaker tub, separate shower, and generous natural light. The basement includes a cozy gas fireplace, den, and a vented cold room, ideal for canning or extra storage. Recent upgrades include a newer garage door, vinyl siding, and an R.O. drinking water system. Step outside to enjoy a spacious covered deck overlooking the private backyard—perfect for relaxing summer evenings or family gatherings. The front drive offers direct access and plenty of space. Wadena is a welcoming, tight-knit community surrounded by natural beauty and opportunity. You’re just minutes from lakes, golf courses, and scenic countryside, with convenient access to the developing BHP Jansen Potash Mine. It’s a wonderful town where neighbours look out for one another and visitors quickly feel at home. This property truly combines comfort, space, and small-town charm—move-in ready and priced to sell! (id:62517)
Property Details
| MLS® Number | SK022530 |
| Property Type | Single Family |
| Features | Treed |
| Structure | Deck, Patio(s) |
Building
| Bathroom Total | 4 |
| Bedrooms Total | 5 |
| Appliances | Washer, Refrigerator, Dishwasher, Dryer, Freezer, Garage Door Opener Remote(s), Hood Fan, Storage Shed, Stove |
| Architectural Style | Bungalow |
| Basement Development | Finished |
| Basement Type | Full (finished) |
| Constructed Date | 1974 |
| Cooling Type | Central Air Conditioning |
| Fireplace Fuel | Gas |
| Fireplace Present | Yes |
| Fireplace Type | Conventional |
| Heating Fuel | Natural Gas |
| Heating Type | Forced Air |
| Stories Total | 1 |
| Size Interior | 1,753 Ft2 |
| Type | House |
Parking
| Attached Garage | |
| Interlocked | |
| Parking Space(s) | 4 |
Land
| Acreage | No |
| Fence Type | Partially Fenced |
| Landscape Features | Lawn, Garden Area |
| Size Frontage | 75 Ft |
| Size Irregular | 9450.00 |
| Size Total | 9450 Sqft |
| Size Total Text | 9450 Sqft |
Rooms
| Level | Type | Length | Width | Dimensions |
|---|---|---|---|---|
| Basement | Other | 13 ft ,4 in | 29 ft ,7 in | 13 ft ,4 in x 29 ft ,7 in |
| Basement | Bedroom | 11 ft ,10 in | 13 ft ,10 in | 11 ft ,10 in x 13 ft ,10 in |
| Basement | 3pc Bathroom | 6 ft ,2 in | 9 ft ,1 in | 6 ft ,2 in x 9 ft ,1 in |
| Basement | Other | 18 ft ,10 in | 14 ft ,5 in | 18 ft ,10 in x 14 ft ,5 in |
| Basement | Other | 7 ft ,2 in | 6 ft | 7 ft ,2 in x 6 ft |
| Basement | Bedroom | 11 ft ,3 in | 14 ft ,2 in | 11 ft ,3 in x 14 ft ,2 in |
| Basement | Other | 9 ft ,4 in | 15 ft ,3 in | 9 ft ,4 in x 15 ft ,3 in |
| Main Level | Foyer | 5 ft | 5 ft ,8 in | 5 ft x 5 ft ,8 in |
| Main Level | 4pc Bathroom | 7 ft ,1 in | 7 ft ,7 in | 7 ft ,1 in x 7 ft ,7 in |
| Main Level | Bedroom | 7 ft ,5 in | 11 ft ,3 in | 7 ft ,5 in x 11 ft ,3 in |
| Main Level | Bedroom | 13 ft ,3 in | 11 ft ,11 in | 13 ft ,3 in x 11 ft ,11 in |
| Main Level | 2pc Bathroom | 3 ft ,8 in | 7 ft | 3 ft ,8 in x 7 ft |
| Main Level | Primary Bedroom | 12 ft ,11 in | 23 ft ,8 in | 12 ft ,11 in x 23 ft ,8 in |
| Main Level | 4pc Bathroom | 6 ft ,7 in | 13 ft ,3 in | 6 ft ,7 in x 13 ft ,3 in |
| Main Level | Other | 4 ft ,10 in | 12 ft ,3 in | 4 ft ,10 in x 12 ft ,3 in |
| Main Level | Laundry Room | 12 ft ,11 in | 6 ft ,7 in | 12 ft ,11 in x 6 ft ,7 in |
| Main Level | Living Room | 17 ft ,7 in | 15 ft | 17 ft ,7 in x 15 ft |
| Main Level | Kitchen/dining Room | 12 ft ,9 in | 21 ft ,10 in | 12 ft ,9 in x 21 ft ,10 in |
| Main Level | Foyer | 7 ft ,4 in | 7 ft ,5 in | 7 ft ,4 in x 7 ft ,5 in |
https://www.realtor.ca/real-estate/29074409/42-7th-street-ne-wadena
Contact Us
Contact us for more information

Jesse Kazakoff
Salesperson
jesse-kazakoff.c21.ca/
310 Wellman Lane - #210
Saskatoon, Saskatchewan S7T 0J1
(306) 653-8222
(306) 242-5503

