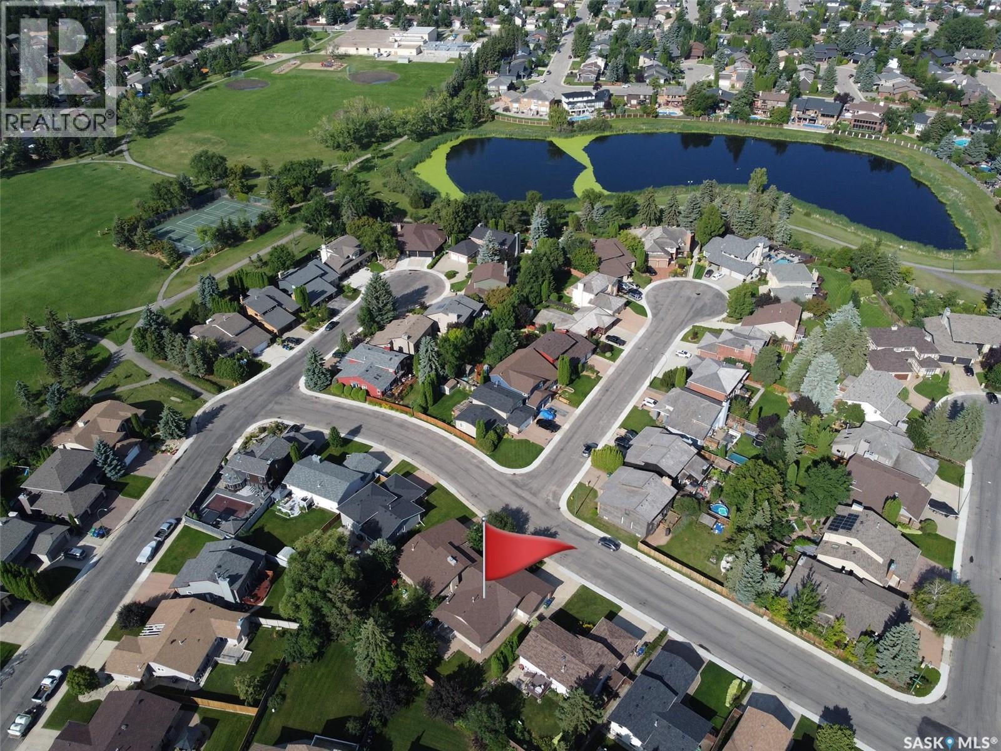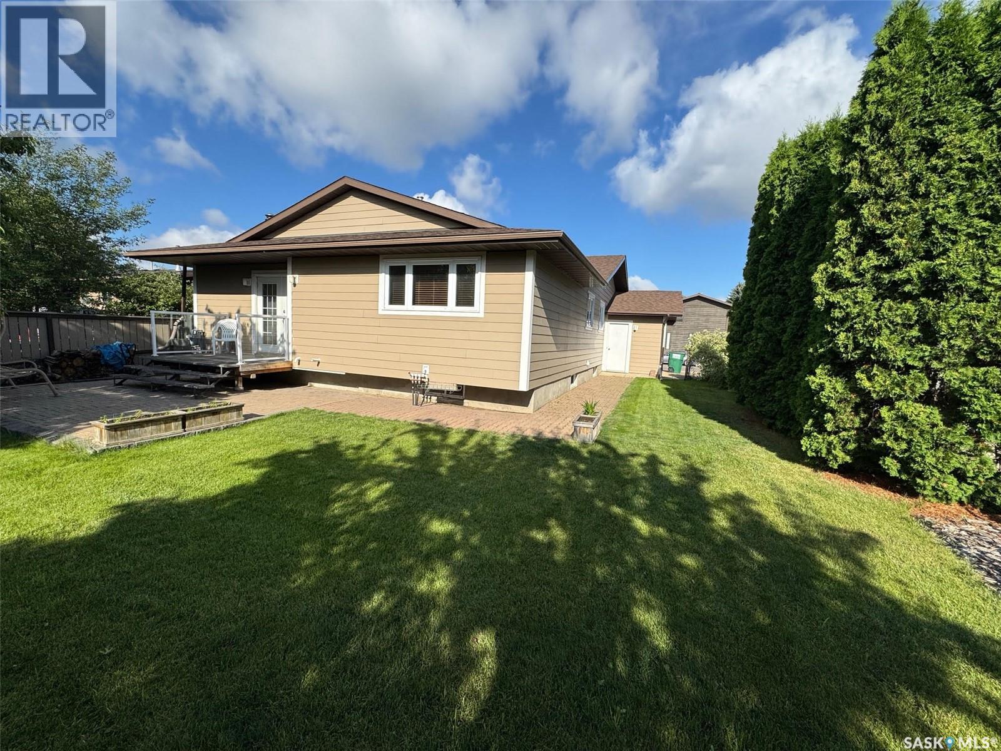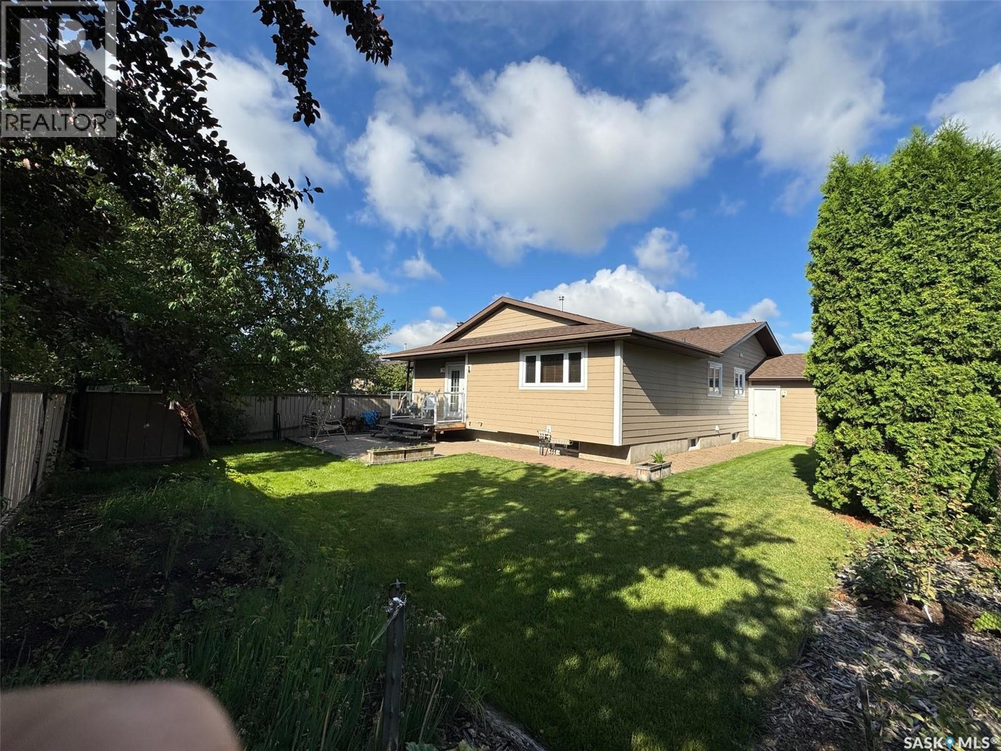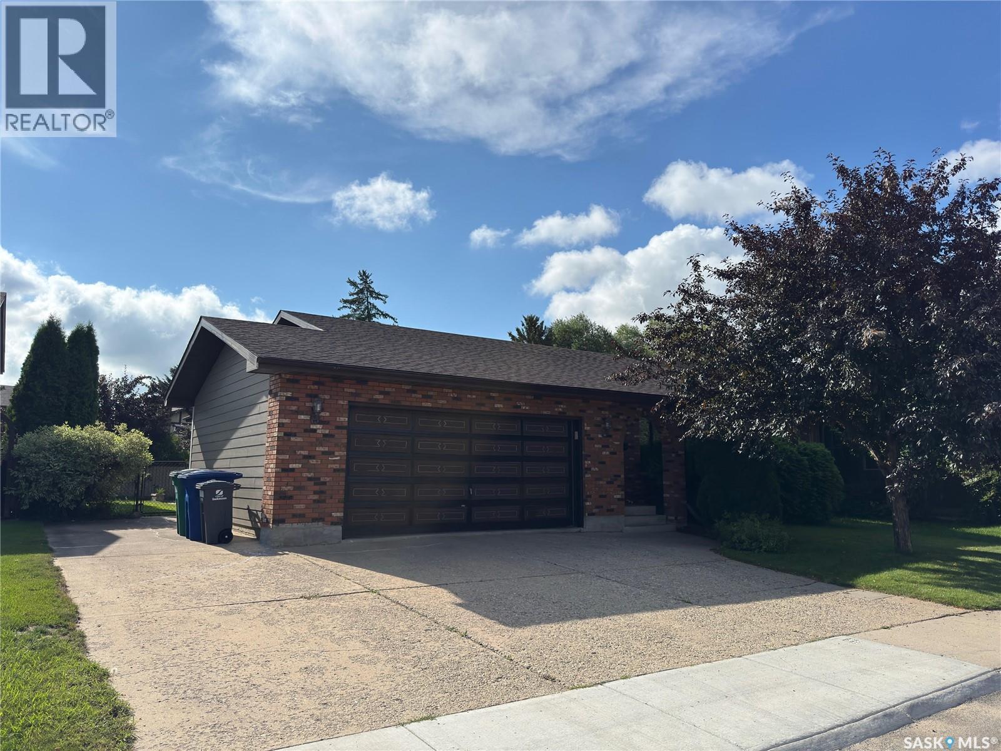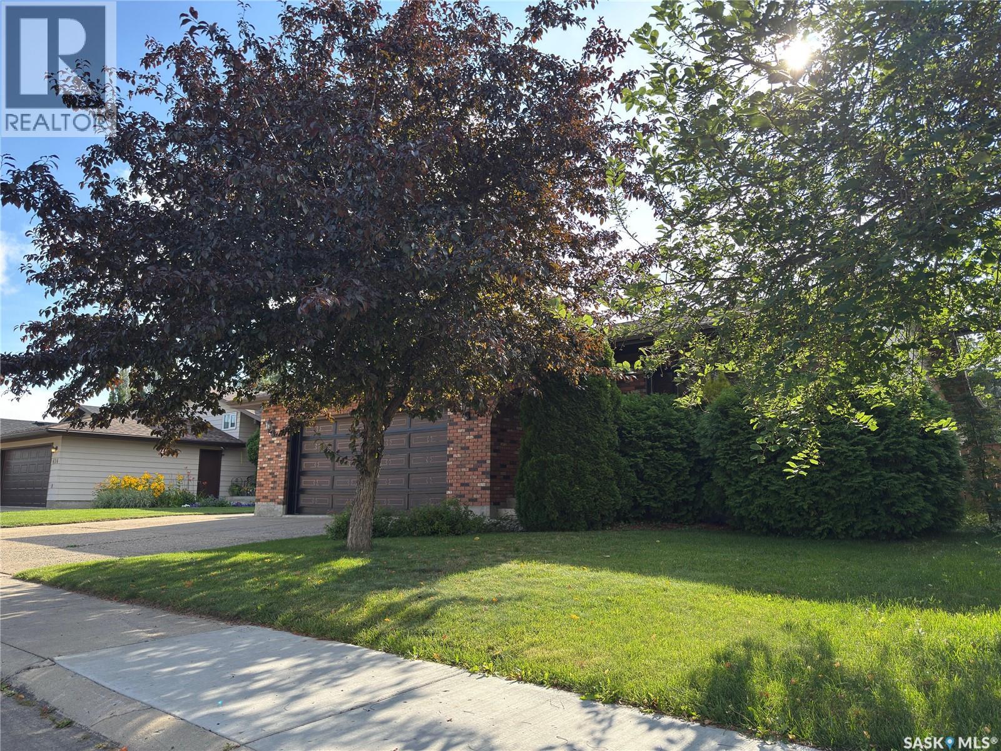Lorri Walters – Saskatoon REALTOR®
- Call or Text: (306) 221-3075
- Email: lorri@royallepage.ca
Description
Details
- Price:
- Type:
- Exterior:
- Garages:
- Bathrooms:
- Basement:
- Year Built:
- Style:
- Roof:
- Bedrooms:
- Frontage:
- Sq. Footage:
418 Emerald Crescent Saskatoon, Saskatchewan S7J 4L3
$579,900
Spacious bungalow with a unique layout in the desirable Lakeview neighborhood. Well maintained and condition, open dinning room with living room. private family with a fireplace leading to the bsmt and backyard. Kitchen island and lots of cabinets in kitchen. 3 bedrooms and 2 bathrooms on the main floor, 2 bedrooms and 1 bathroom with jet tub in the bsmt. Built-in sound speaker system in bsmt. Laundry room on main floor. Double attached garage with RV parking space. Furnace replaced in December 2013 / Siding 2012 / Shingles 2021 / OTR Microwave 2023 / Garage door opener (with WIFI function) 2024. Walking distance to parks / schools and shopping area.... As per the Seller’s direction, all offers will be presented on 2025-08-12 at 11:00 PM (id:62517)
Property Details
| MLS® Number | SK014877 |
| Property Type | Single Family |
| Neigbourhood | Lakeview SA |
| Features | Treed, Rectangular |
| Structure | Deck, Patio(s) |
Building
| Bathroom Total | 3 |
| Bedrooms Total | 5 |
| Appliances | Washer, Refrigerator, Dishwasher, Dryer, Microwave, Garburator, Window Coverings, Garage Door Opener Remote(s), Storage Shed, Stove |
| Architectural Style | Bungalow |
| Basement Type | Full |
| Constructed Date | 1984 |
| Cooling Type | Central Air Conditioning |
| Fireplace Fuel | Wood |
| Fireplace Present | Yes |
| Fireplace Type | Conventional |
| Heating Fuel | Natural Gas |
| Heating Type | Forced Air |
| Stories Total | 1 |
| Size Interior | 1,522 Ft2 |
| Type | House |
Parking
| Attached Garage | |
| R V | |
| Parking Space(s) | 5 |
Land
| Acreage | No |
| Fence Type | Fence |
| Landscape Features | Lawn, Underground Sprinkler, Garden Area |
| Size Frontage | 55 Ft |
| Size Irregular | 6135.00 |
| Size Total | 6135 Sqft |
| Size Total Text | 6135 Sqft |
Rooms
| Level | Type | Length | Width | Dimensions |
|---|---|---|---|---|
| Basement | Games Room | 16 ft ,1 in | 12 ft ,8 in | 16 ft ,1 in x 12 ft ,8 in |
| Basement | Bedroom | 11 ft ,2 in | 9 ft ,2 in | 11 ft ,2 in x 9 ft ,2 in |
| Basement | Bedroom | 16 ft | 12 ft ,5 in | 16 ft x 12 ft ,5 in |
| Basement | 4pc Bathroom | 9 ft ,5 in | 4 ft ,9 in | 9 ft ,5 in x 4 ft ,9 in |
| Basement | Family Room | 18 ft | 14 ft ,9 in | 18 ft x 14 ft ,9 in |
| Basement | Other | Measurements not available | ||
| Main Level | Living Room | 14 ft ,3 in | 13 ft ,10 in | 14 ft ,3 in x 13 ft ,10 in |
| Main Level | Dining Room | 10 ft | 9 ft ,6 in | 10 ft x 9 ft ,6 in |
| Main Level | Kitchen | 11 ft ,1 in | 9 ft | 11 ft ,1 in x 9 ft |
| Main Level | Family Room | 12 ft ,10 in | 12 ft | 12 ft ,10 in x 12 ft |
| Main Level | Bedroom | 9 ft ,6 in | 8 ft ,6 in | 9 ft ,6 in x 8 ft ,6 in |
| Main Level | Bedroom | 9 ft ,2 in | 8 ft ,10 in | 9 ft ,2 in x 8 ft ,10 in |
| Main Level | 4pc Bathroom | 8 ft ,6 in | 5 ft ,9 in | 8 ft ,6 in x 5 ft ,9 in |
| Main Level | Bedroom | 11 ft ,11 in | 10 ft ,1 in | 11 ft ,11 in x 10 ft ,1 in |
| Main Level | 3pc Ensuite Bath | 8 ft ,3 in | 5 ft | 8 ft ,3 in x 5 ft |
| Main Level | Laundry Room | 6 ft ,8 in | 5 ft ,3 in | 6 ft ,8 in x 5 ft ,3 in |
https://www.realtor.ca/real-estate/28699789/418-emerald-crescent-saskatoon-lakeview-sa
Contact Us
Contact us for more information

Edward (Jianhong) Ma
Salesperson
#2 333 4th Avenue North
Saskatoon, Saskatchewan S7K 2L8
(306) 978-6688
(306) 373-5213
