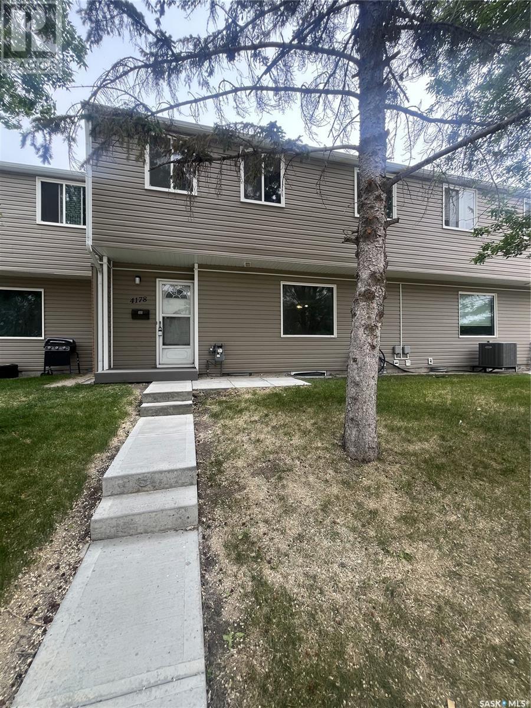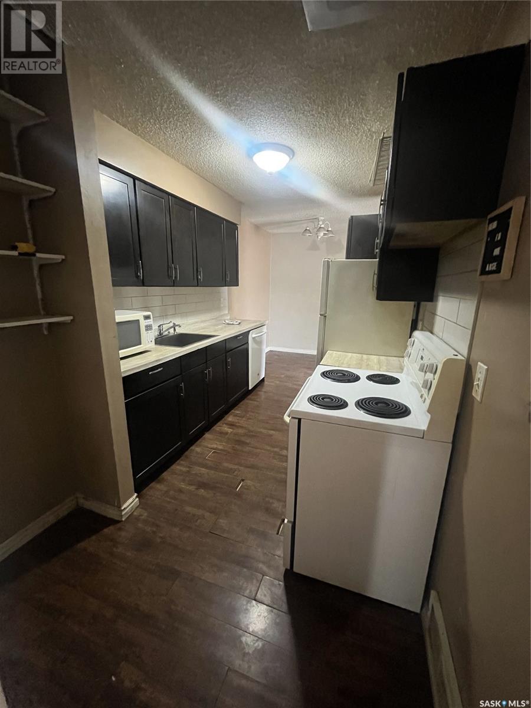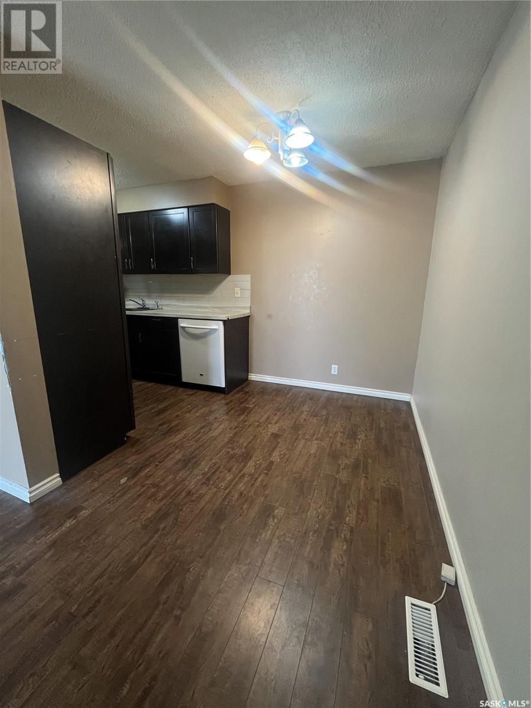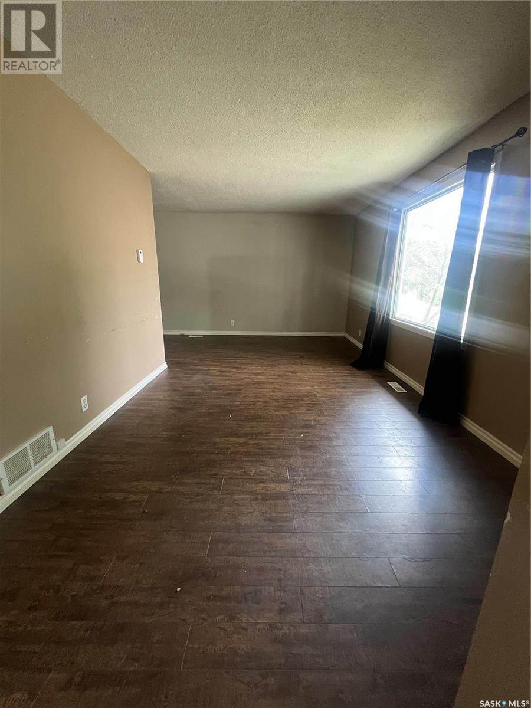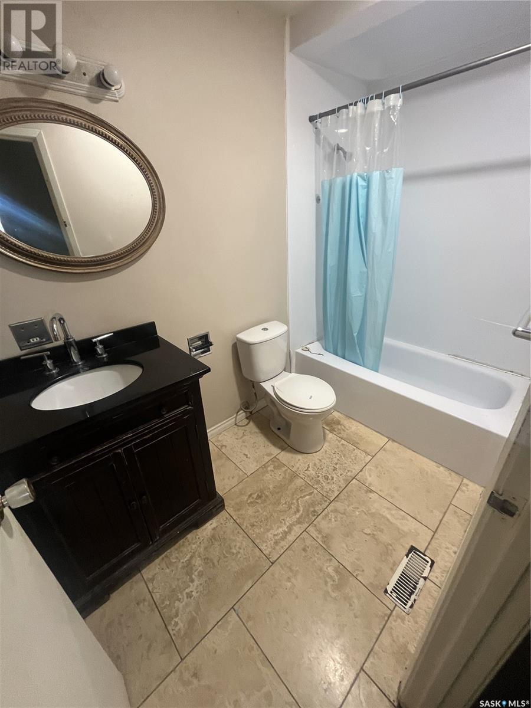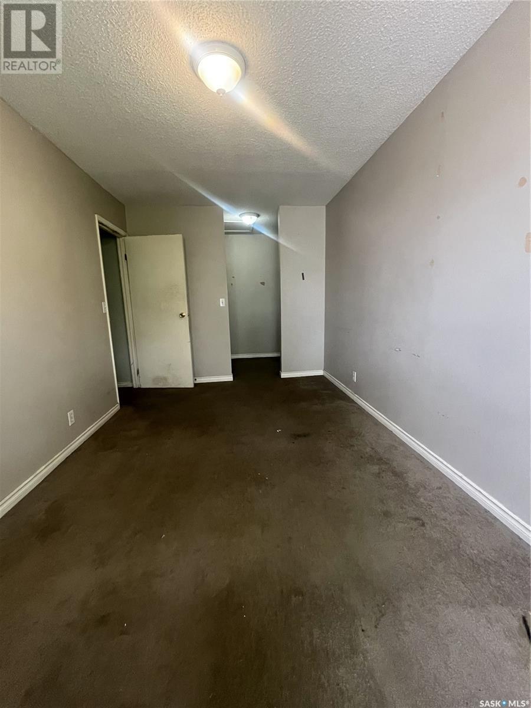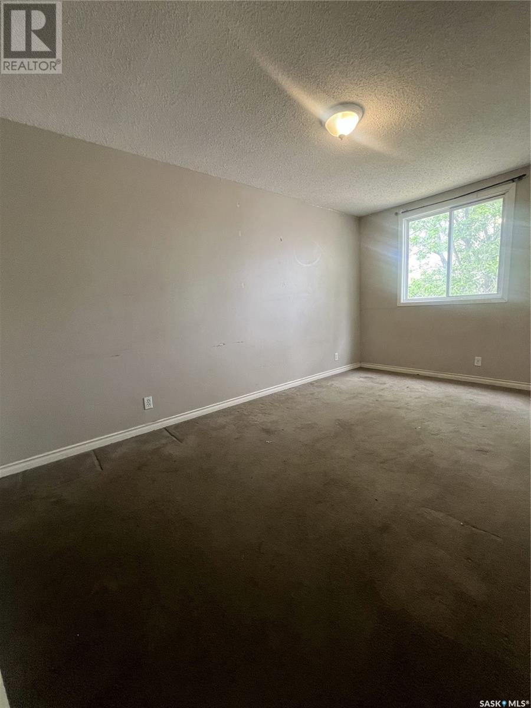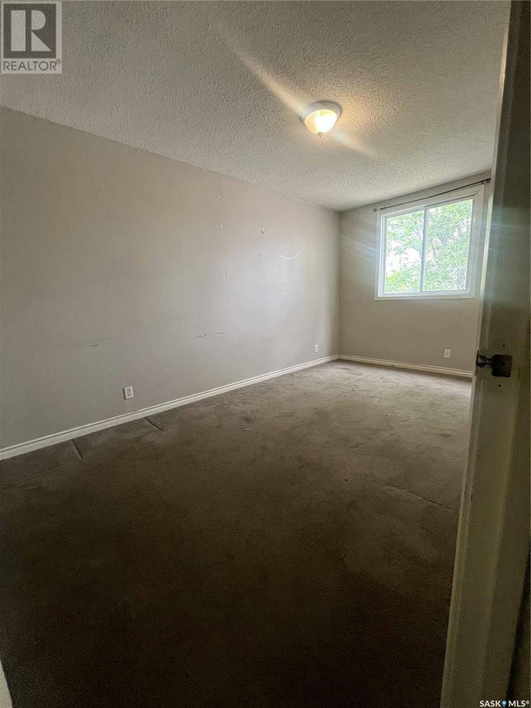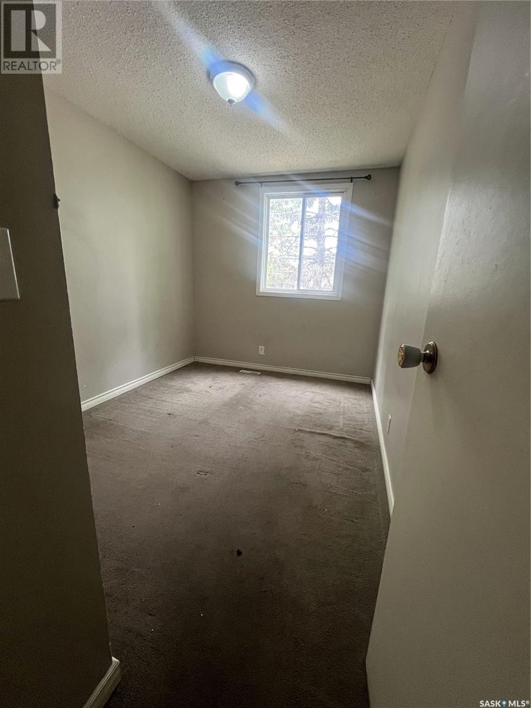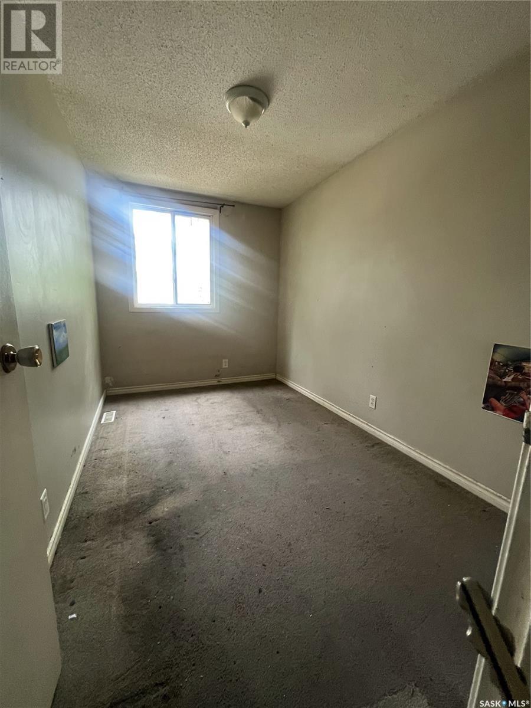Lorri Walters – Saskatoon REALTOR®
- Call or Text: (306) 221-3075
- Email: lorri@royallepage.ca
Description
Details
- Price:
- Type:
- Exterior:
- Garages:
- Bathrooms:
- Basement:
- Year Built:
- Style:
- Roof:
- Bedrooms:
- Frontage:
- Sq. Footage:
4178 Castle Road Regina, Saskatchewan S4S 6A4
$139,900Maintenance,
$400 Monthly
Maintenance,
$400 MonthlyWelcome to 4178 Castle Road, a well-maintained and spacious multi-level townhouse nestled in the established neighbourhood of Whitmore Park. This 1,034 sq ft home offers an ideal opportunity for first-time buyers, students, or investors seeking affordability in a prime south-end location. Step inside to find a bright main level with a generous living room featuring large windows and durable laminate flooring. The functional kitchen offers ample cabinetry and flows into the dedicated dining area, perfect for daily meals or casual entertaining. Upstairs, you'll find three spacious bedrooms, including a large primary bedroom with great natural light, as well as a full 4-piece bathroom finished with ceramic tile. The partially finished basement provides additional living space that can be used as a rec room, home office, or storage. This unit includes one surface parking stall, in-suite laundry, and plenty of storage options. Condo fees are $400/month and cover water, sewer, garbage, snow removal, exterior maintenance, reserve fund contributions, and more. Located close to the University of Regina, parks, schools, and shopping amenities, this home blends practicality with potential. Whether you're looking to move in or expand your investment portfolio, this is one to consider! (id:62517)
Property Details
| MLS® Number | SK008943 |
| Property Type | Single Family |
| Neigbourhood | Whitmore Park |
| Community Features | Pets Allowed With Restrictions |
Building
| Bathroom Total | 1 |
| Bedrooms Total | 3 |
| Appliances | Washer, Refrigerator, Dishwasher, Dryer, Stove |
| Architectural Style | 2 Level |
| Basement Development | Partially Finished |
| Basement Type | Full (partially Finished) |
| Constructed Date | 1973 |
| Heating Fuel | Natural Gas |
| Heating Type | Forced Air |
| Stories Total | 2 |
| Size Interior | 1,034 Ft2 |
| Type | Row / Townhouse |
Parking
| Surfaced | 1 |
| Parking Space(s) | 1 |
Land
| Acreage | No |
Rooms
| Level | Type | Length | Width | Dimensions |
|---|---|---|---|---|
| Second Level | Bedroom | 7 ft ,3 in | 11 ft ,11 in | 7 ft ,3 in x 11 ft ,11 in |
| Second Level | Bedroom | 8 ft ,3 in | 11 ft ,11 in | 8 ft ,3 in x 11 ft ,11 in |
| Second Level | Bedroom | 8 ft ,10 in | 15 ft ,3 in | 8 ft ,10 in x 15 ft ,3 in |
| Second Level | 4pc Bathroom | x x x | ||
| Basement | Other | x x x | ||
| Main Level | Dining Room | 7 ft ,4 in | 8 ft ,4 in | 7 ft ,4 in x 8 ft ,4 in |
| Main Level | Living Room | 10 ft ,2 in | 18 ft ,6 in | 10 ft ,2 in x 18 ft ,6 in |
| Main Level | Kitchen | 7 ft ,10 in | 12 ft | 7 ft ,10 in x 12 ft |
https://www.realtor.ca/real-estate/28442744/4178-castle-road-regina-whitmore-park
Contact Us
Contact us for more information

Aideen Zareh
Salesperson
www.homesregina.ca/
#706-2010 11th Ave
Regina, Saskatchewan S4P 0J3
(866) 773-5421

Shaheen Zareh
Salesperson
#706-2010 11th Ave
Regina, Saskatchewan S4P 0J3
(866) 773-5421
