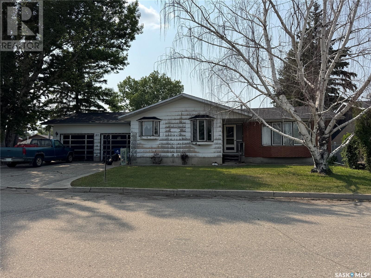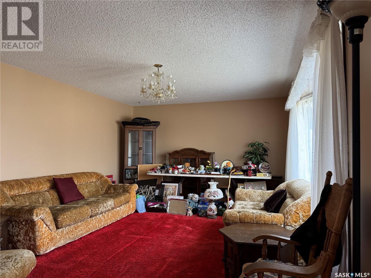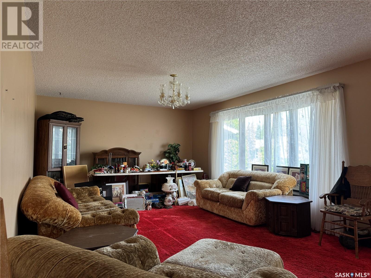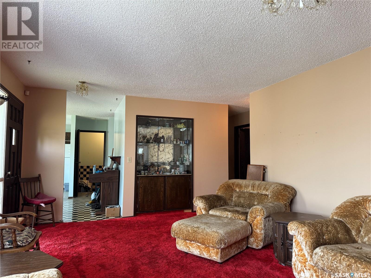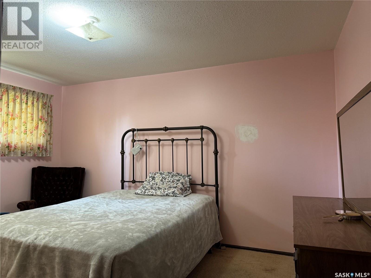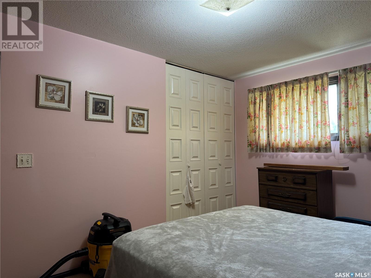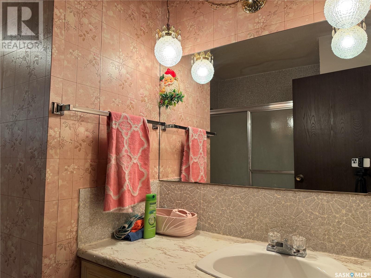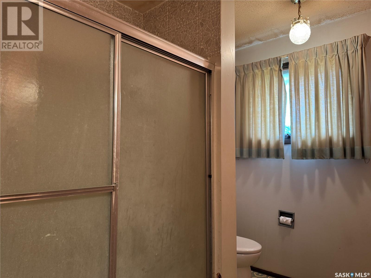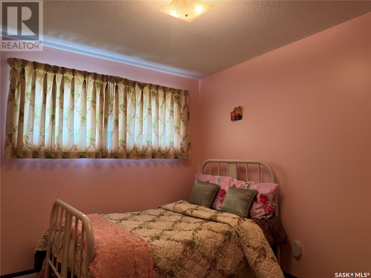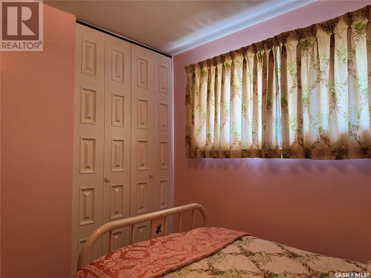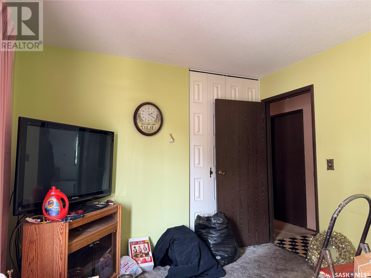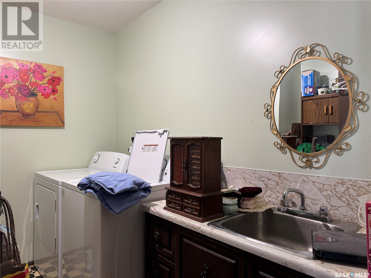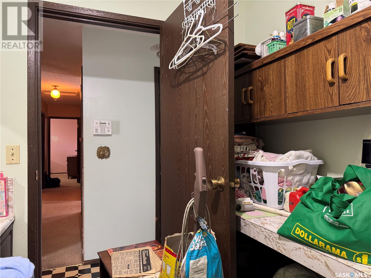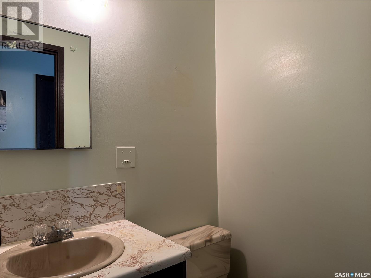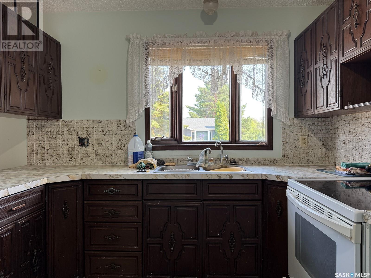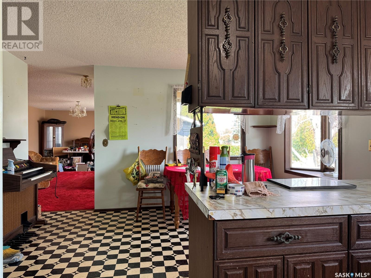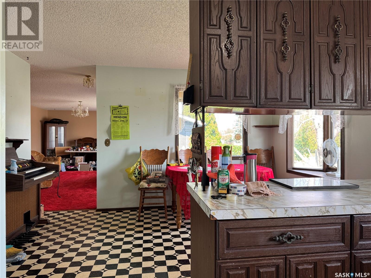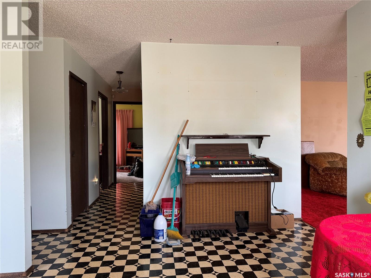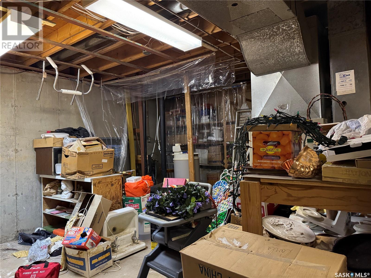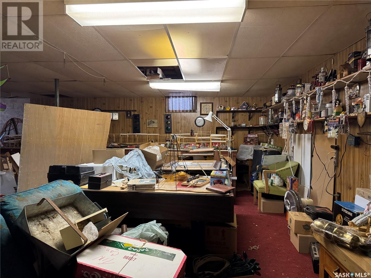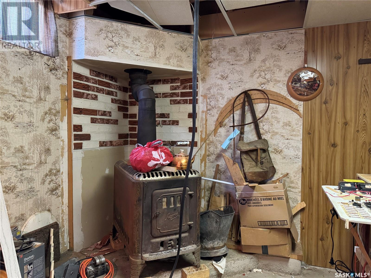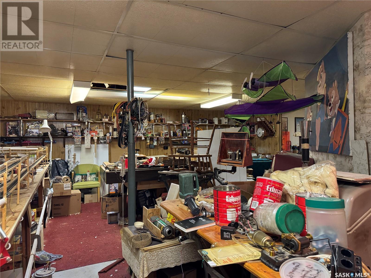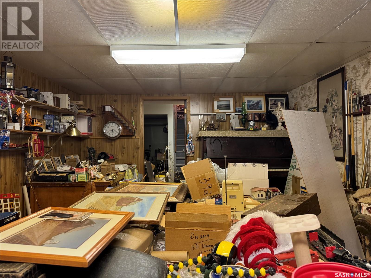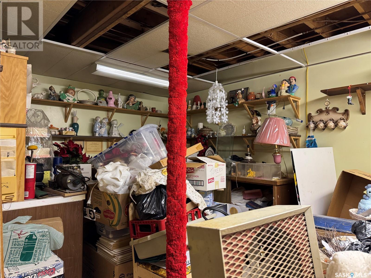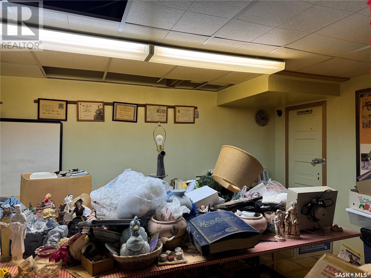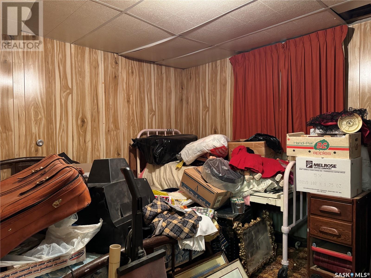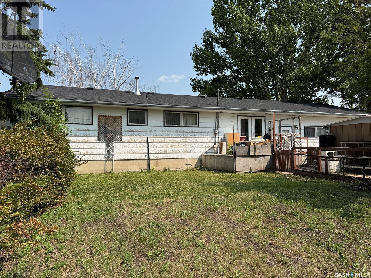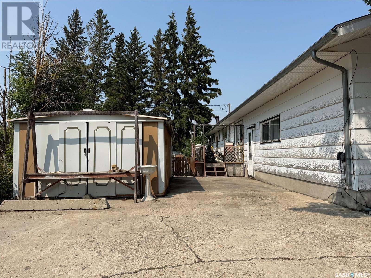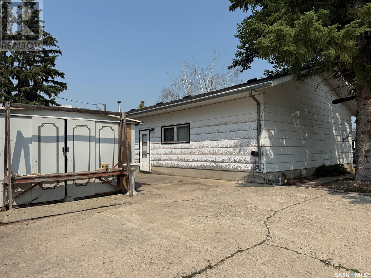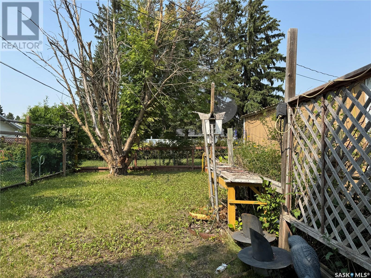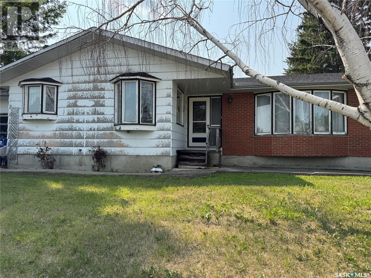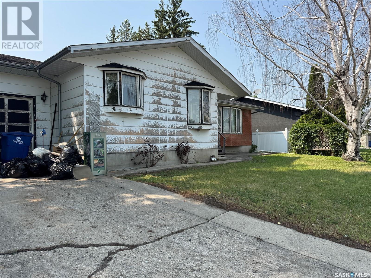Lorri Walters – Saskatoon REALTOR®
- Call or Text: (306) 221-3075
- Email: lorri@royallepage.ca
Description
Details
- Price:
- Type:
- Exterior:
- Garages:
- Bathrooms:
- Basement:
- Year Built:
- Style:
- Roof:
- Bedrooms:
- Frontage:
- Sq. Footage:
417 Miller Crescent E Wynyard, Saskatchewan S0A 4T0
$229,900
Welcome to 417 Miller Crescent, a cozy and spacious bungalow tucked into one of Wynyard’s most peaceful crescents. This 4-bedroom, 2-bathroom home offers 1,392 sq ft of bright, functional living space, perfect for growing families or anyone seeking comfort and simplicity. Enjoy main floor laundry, a generous living room ideal for gathering, and direct deck access from one of the main floor bedrooms—ideal for quiet morning coffees or summer evenings. Downstairs, the partially finished basement adds a fourth bedroom and room to expand your lifestyle. With a 2-car attached garage, included appliances, and a location steps from the park and Wynyard Coulee, this home is the definition of welcoming prairie living. Don’t miss your chance to make it yours. (id:62517)
Property Details
| MLS® Number | SK014023 |
| Property Type | Single Family |
| Features | Treed, Corner Site, Sump Pump |
| Structure | Deck |
Building
| Bathroom Total | 2 |
| Bedrooms Total | 4 |
| Appliances | Washer, Refrigerator, Dryer, Window Coverings, Storage Shed, Stove |
| Architectural Style | Bungalow |
| Basement Development | Partially Finished |
| Basement Type | Full (partially Finished) |
| Constructed Date | 1977 |
| Fireplace Fuel | Wood |
| Fireplace Present | Yes |
| Fireplace Type | Conventional |
| Heating Fuel | Natural Gas |
| Heating Type | Forced Air |
| Stories Total | 1 |
| Size Interior | 1,392 Ft2 |
| Type | House |
Parking
| Attached Garage | |
| Parking Space(s) | 4 |
Land
| Acreage | No |
| Landscape Features | Lawn |
| Size Frontage | 52 Ft |
| Size Irregular | 5720.00 |
| Size Total | 5720 Sqft |
| Size Total Text | 5720 Sqft |
Rooms
| Level | Type | Length | Width | Dimensions |
|---|---|---|---|---|
| Basement | Bedroom | 12'00" x 11'07" | ||
| Basement | Living Room | 23'04" x 26'03" | ||
| Basement | Den | 17'10" x 12'09" | ||
| Main Level | Dining Room | 13'08" x 9'06" | ||
| Main Level | Kitchen | 9'11" x 9'09" | ||
| Main Level | 2pc Bathroom | 4'11" x 3'11" | ||
| Main Level | Laundry Room | 7'01" x 8'11" | ||
| Main Level | Bedroom | 10'04" x 8'11" | ||
| Main Level | 4pc Bathroom | 5'07" x 10'05" | ||
| Main Level | Bedroom | 13'11" x 10'05" | ||
| Main Level | Living Room | 12'11" x 23'07" | ||
| Main Level | Bedroom | 12'05" x 10'05" |
https://www.realtor.ca/real-estate/28663829/417-miller-crescent-e-wynyard
Contact Us
Contact us for more information

Denette Bergquist
Salesperson
#211 - 220 20th St W
Saskatoon, Saskatchewan S7M 0W9
(866) 773-5421
Jeffrey Bergquist
Salesperson
#211 - 220 20th St W
Saskatoon, Saskatchewan S7M 0W9
(866) 773-5421

