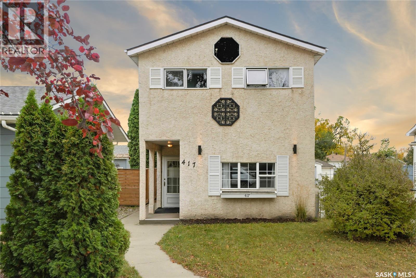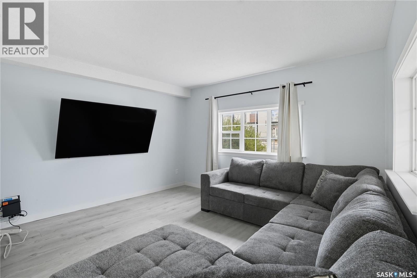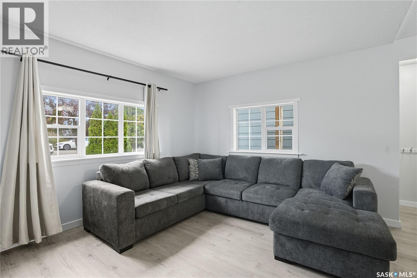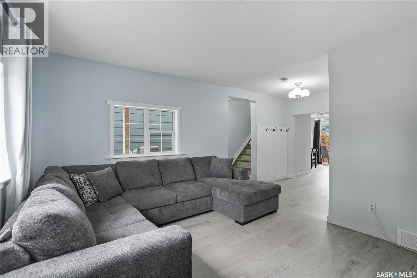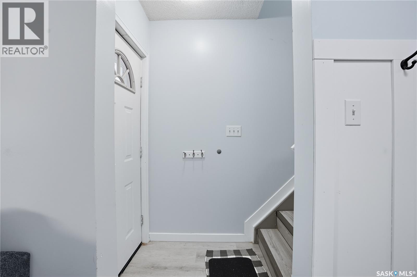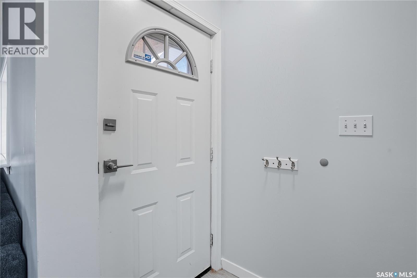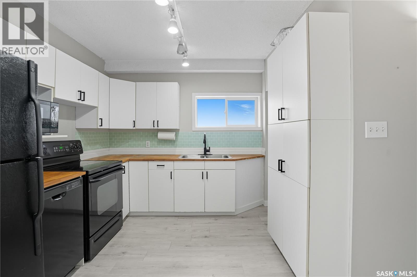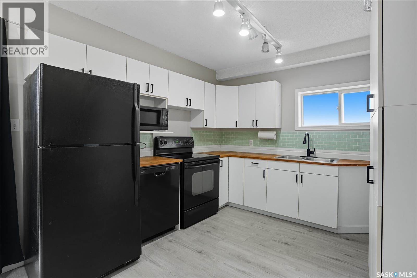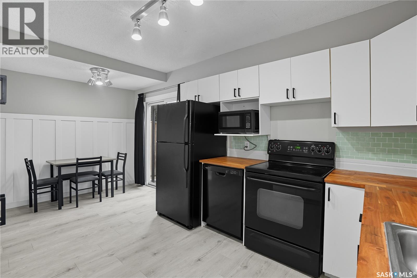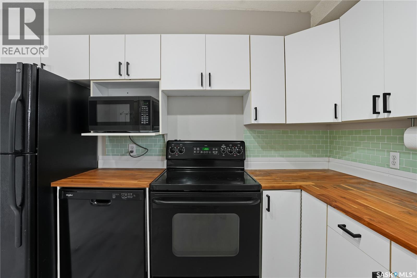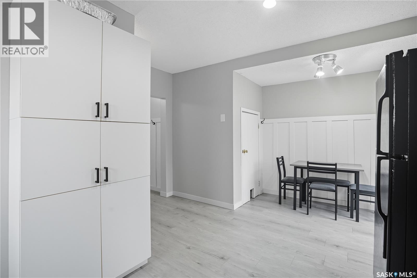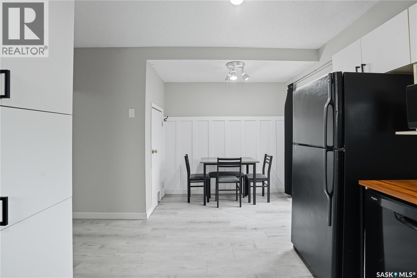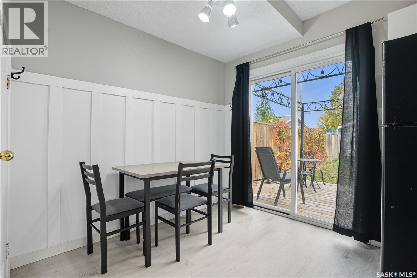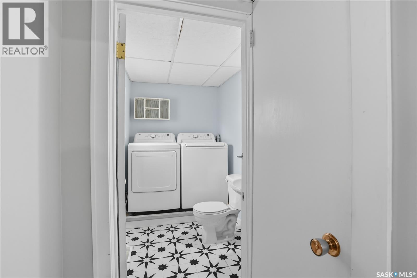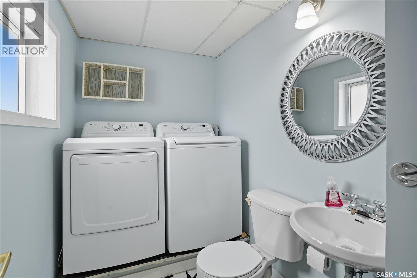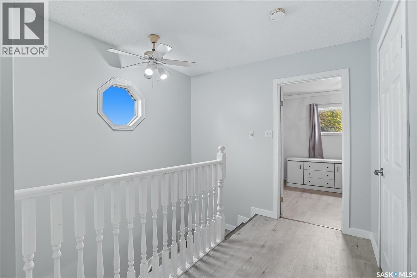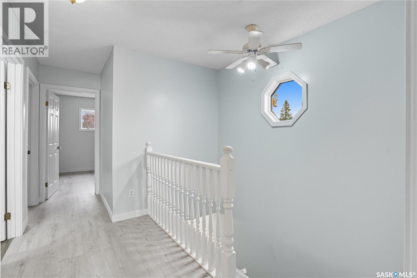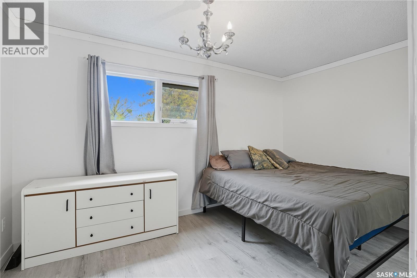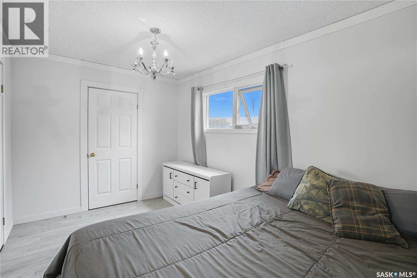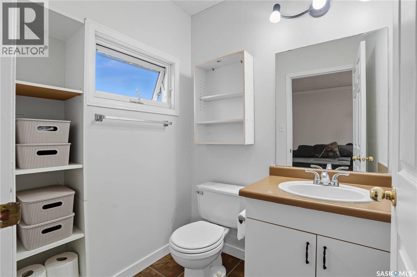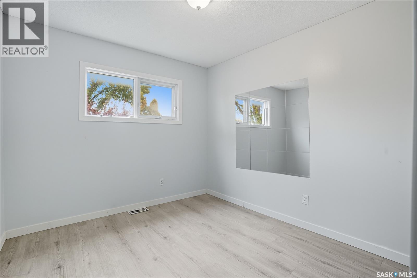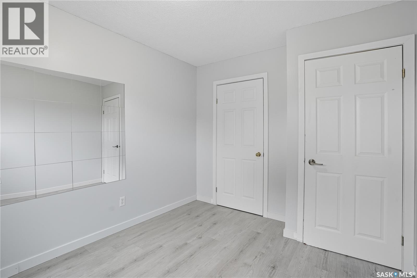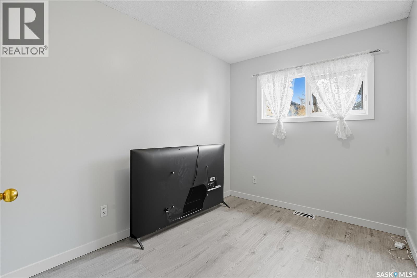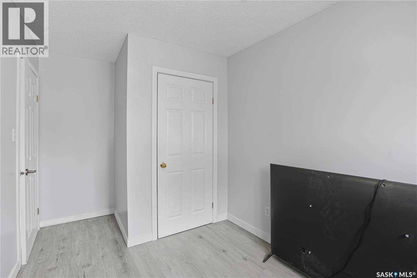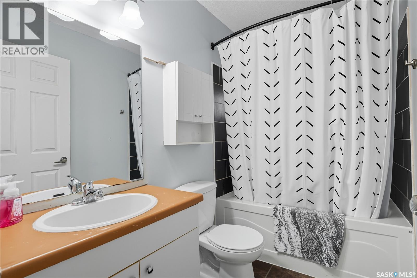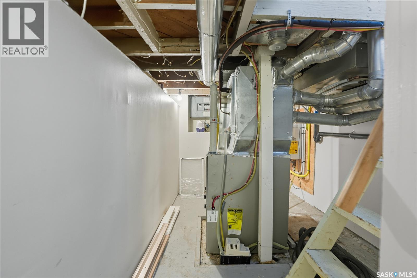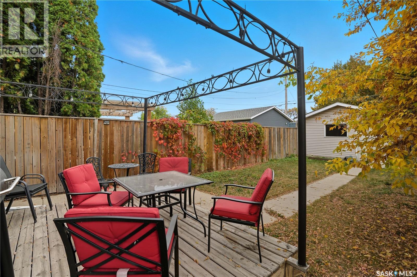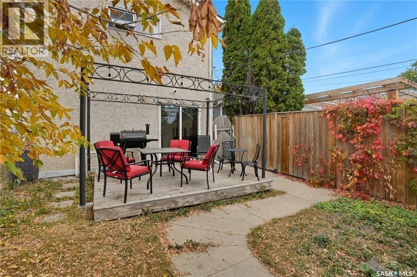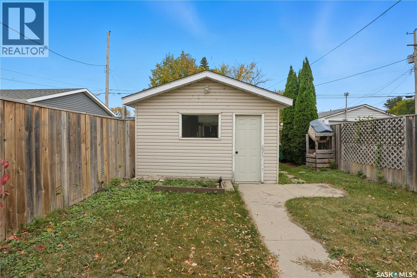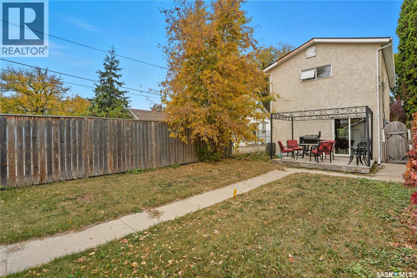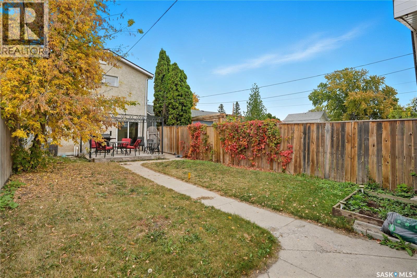Lorri Walters – Saskatoon REALTOR®
- Call or Text: (306) 221-3075
- Email: lorri@royallepage.ca
Description
Details
- Price:
- Type:
- Exterior:
- Garages:
- Bathrooms:
- Basement:
- Year Built:
- Style:
- Roof:
- Bedrooms:
- Frontage:
- Sq. Footage:
417 Empress Street Saskatoon, Saskatchewan S7K 3L8
$339,900
Welcome to this charming 1,175 sqft. home in the sought-after North Park neighbourhood! Recently updated with a new furnace, water heater, central A/C, fresh paint, modern flooring, and trim, this home is move-in ready. The spacious main floor offers a bright living room and an open-concept kitchen and dining area, along with the convenience of main floor laundry. Upstairs you’ll find a total of three bedrooms, each with its own walk-in closet, including a primary bedroom with a private 2-piece ensuite, plus an additional 4 piece full bathroom to serve the upper level. Outside, enjoy a fully fenced backyard with a deck, detached single garage, and additional off-street parking. Perfectly located just minutes from downtown, the river, and all amenities—this home makes a fantastic option for first-time buyers or an excellent rental investment. (id:62517)
Property Details
| MLS® Number | SK020139 |
| Property Type | Single Family |
| Neigbourhood | North Park |
| Features | Treed, Lane |
| Structure | Deck |
Building
| Bathroom Total | 3 |
| Bedrooms Total | 3 |
| Appliances | Washer, Refrigerator, Dishwasher, Dryer, Microwave, Window Coverings, Garage Door Opener Remote(s), Stove |
| Architectural Style | 2 Level |
| Basement Development | Unfinished |
| Basement Type | Partial (unfinished) |
| Constructed Date | 1935 |
| Cooling Type | Central Air Conditioning |
| Heating Fuel | Natural Gas |
| Heating Type | Forced Air |
| Stories Total | 2 |
| Size Interior | 1,175 Ft2 |
| Type | House |
Parking
| Detached Garage | |
| Gravel | |
| Parking Space(s) | 2 |
Land
| Acreage | No |
| Fence Type | Fence |
| Landscape Features | Lawn |
| Size Irregular | 3747.00 |
| Size Total | 3747 Sqft |
| Size Total Text | 3747 Sqft |
Rooms
| Level | Type | Length | Width | Dimensions |
|---|---|---|---|---|
| Second Level | Primary Bedroom | 8 ft ,6 in | 8 ft ,6 in x Measurements not available | |
| Second Level | Bedroom | 11 ft | 9 ft ,2 in | 11 ft x 9 ft ,2 in |
| Second Level | Bedroom | 9 ft ,8 in | 8 ft | 9 ft ,8 in x 8 ft |
| Second Level | 2pc Ensuite Bath | Measurements not available | ||
| Second Level | 4pc Bathroom | Measurements not available | ||
| Basement | Other | Measurements not available | ||
| Main Level | Living Room | Measurements not available | ||
| Main Level | Dining Nook | 7 ft ,4 in | 8 ft ,3 in | 7 ft ,4 in x 8 ft ,3 in |
| Main Level | Kitchen/dining Room | 17 ft | 9 ft ,5 in | 17 ft x 9 ft ,5 in |
| Main Level | Laundry Room | Measurements not available |
https://www.realtor.ca/real-estate/28955546/417-empress-street-saskatoon-north-park
Contact Us
Contact us for more information

Eryn Kaye
Salesperson
200-301 1st Avenue North
Saskatoon, Saskatchewan S7K 1X5
(306) 652-2882

Jessica Nakrayko
Salesperson
www.jessicanakrayko.com/
200-301 1st Avenue North
Saskatoon, Saskatchewan S7K 1X5
(306) 652-2882
