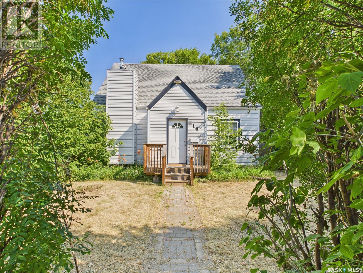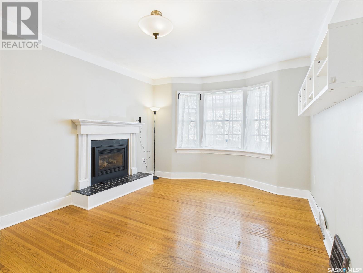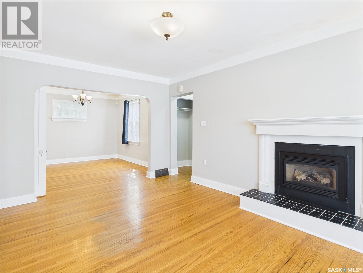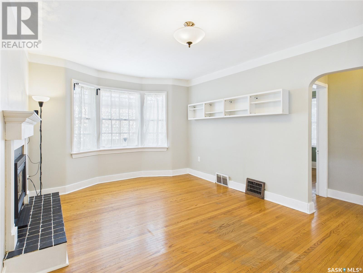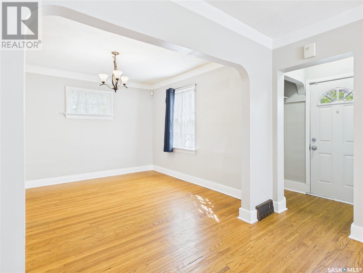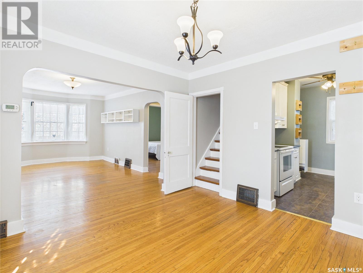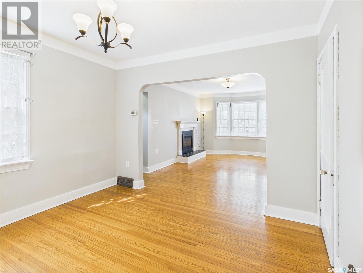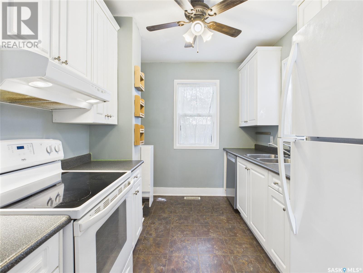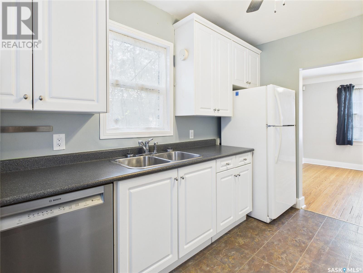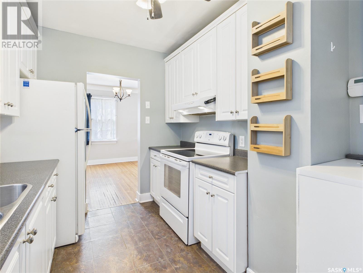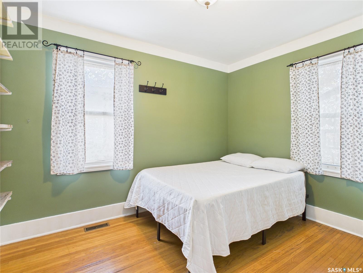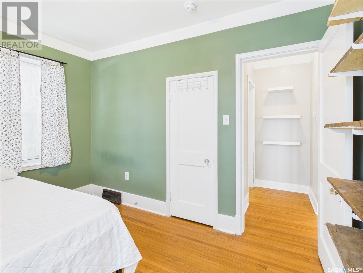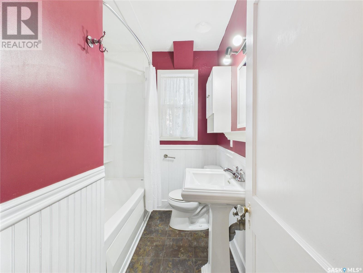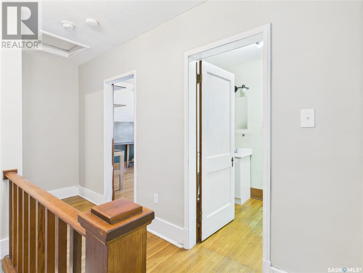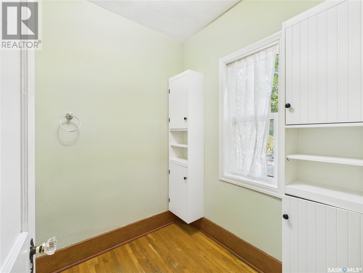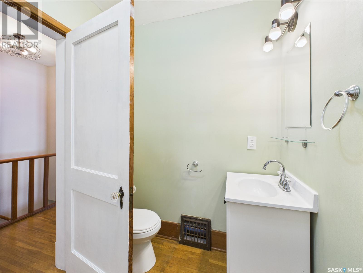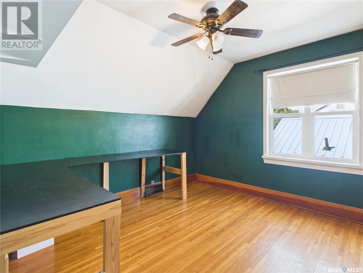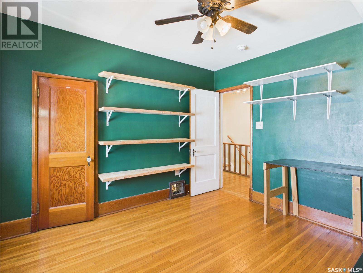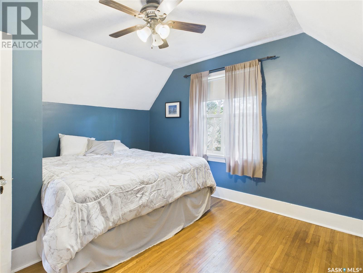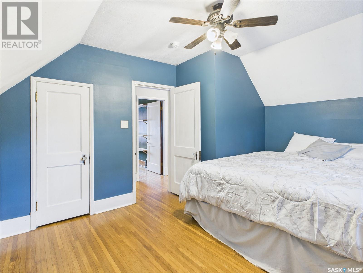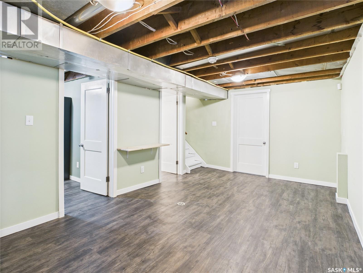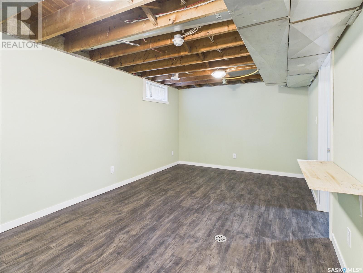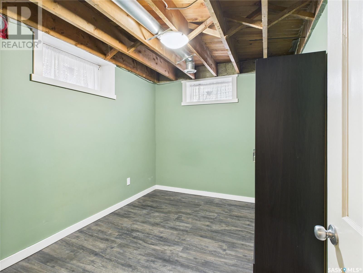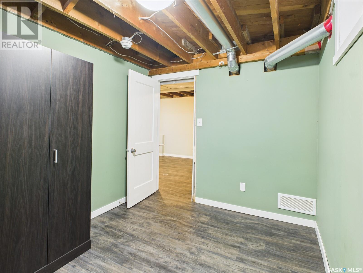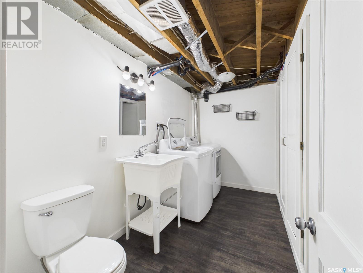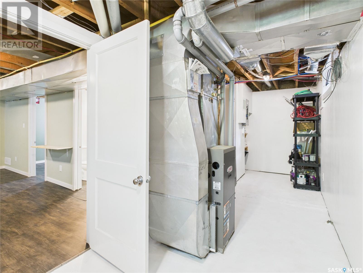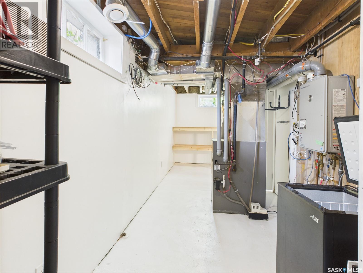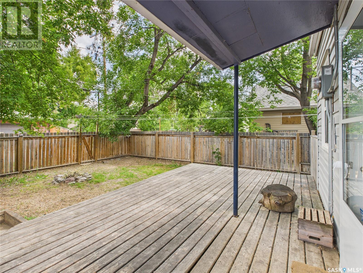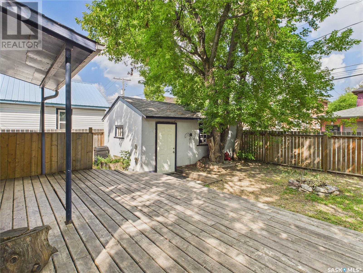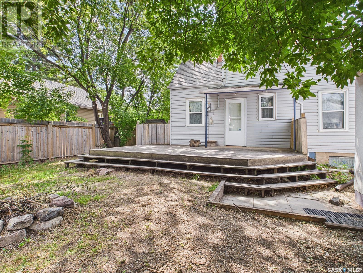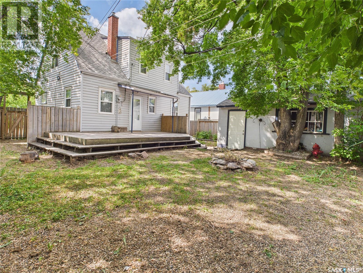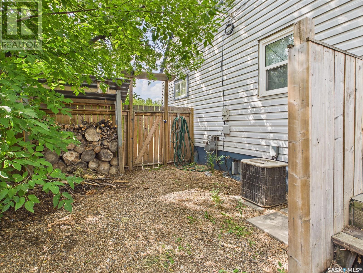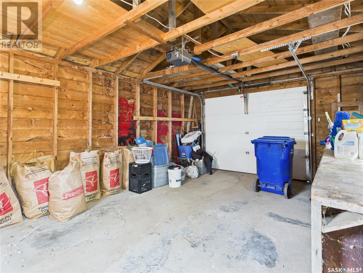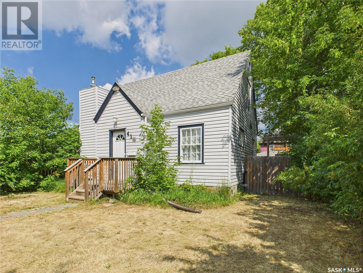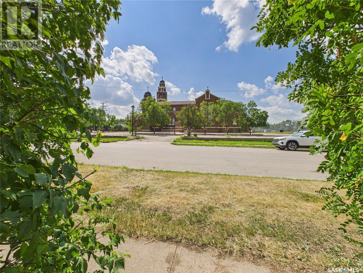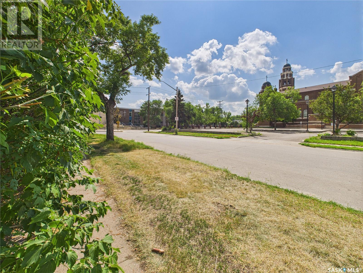Lorri Walters – Saskatoon REALTOR®
- Call or Text: (306) 221-3075
- Email: lorri@royallepage.ca
Description
Details
- Price:
- Type:
- Exterior:
- Garages:
- Bathrooms:
- Basement:
- Year Built:
- Style:
- Roof:
- Bedrooms:
- Frontage:
- Sq. Footage:
416 13th Street W Prince Albert, Saskatchewan S6V 3G5
$199,900
This 4-bedroom, 3-bathroom gem blends timeless character with thoughtful updates, all nestled in the quiet Cathedral area - just down the street from École St. Mary High School and directly across from Sacred Heart Cathedral. Built in 1941, the home features original hardwood floors, graceful arches, and thick trim that speak to its vintage charm. The main floor offers a cozy living room with a gas fireplace, a full bathroom, and one bedroom. Upstairs you'll find two more bedrooms and a convenient 2-piece bath, while the basement adds a fourth bedroom, another bathroom, and a spacious rec room. The bright, functional kitchen includes a newer dishwasher (1 year old), and you'll love the modern upgrades like central air conditioning, an on-demand water heater, and brand new washer and dryer. Step outside to a very private, fully fenced yard surrounded by mature trees and a hedge-lined front for added seclusion. A generous deck, storage shed, and single detached garage round out the outdoor space. Whether you're looking for your first home, space for the family, or a cozy retreat with character and comfort, this one is move-in ready and full of heart. (id:62517)
Property Details
| MLS® Number | SK013915 |
| Property Type | Single Family |
| Neigbourhood | West Flat |
| Features | Treed, Rectangular |
| Structure | Deck |
Building
| Bathroom Total | 3 |
| Bedrooms Total | 4 |
| Appliances | Washer, Refrigerator, Dishwasher, Dryer, Stove |
| Basement Development | Finished |
| Basement Type | Full (finished) |
| Constructed Date | 1941 |
| Cooling Type | Central Air Conditioning |
| Fireplace Fuel | Gas |
| Fireplace Present | Yes |
| Fireplace Type | Conventional |
| Heating Fuel | Natural Gas |
| Heating Type | Forced Air |
| Stories Total | 2 |
| Size Interior | 1,080 Ft2 |
| Type | House |
Parking
| Detached Garage | |
| Gravel | |
| Parking Space(s) | 2 |
Land
| Acreage | No |
| Fence Type | Fence |
| Landscape Features | Lawn |
| Size Frontage | 32 Ft ,9 In |
| Size Irregular | 0.07 |
| Size Total | 0.07 Ac |
| Size Total Text | 0.07 Ac |
Rooms
| Level | Type | Length | Width | Dimensions |
|---|---|---|---|---|
| Second Level | Bedroom | 11 ft ,2 in | 10 ft ,11 in | 11 ft ,2 in x 10 ft ,11 in |
| Second Level | 2pc Bathroom | 7 ft ,3 in | 5 ft ,9 in | 7 ft ,3 in x 5 ft ,9 in |
| Second Level | Primary Bedroom | 13 ft ,7 in | 11 ft ,4 in | 13 ft ,7 in x 11 ft ,4 in |
| Basement | Other | 10 ft ,4 in | 17 ft ,10 in | 10 ft ,4 in x 17 ft ,10 in |
| Basement | Bedroom | 8 ft ,2 in | 10 ft ,8 in | 8 ft ,2 in x 10 ft ,8 in |
| Basement | Laundry Room | 5 ft ,9 in | 10 ft ,8 in | 5 ft ,9 in x 10 ft ,8 in |
| Basement | Other | 7 ft ,1 in | 21 ft ,5 in | 7 ft ,1 in x 21 ft ,5 in |
| Main Level | Foyer | 7 ft ,3 in | 3 ft ,5 in | 7 ft ,3 in x 3 ft ,5 in |
| Main Level | Living Room | 15 ft ,2 in | 11 ft ,4 in | 15 ft ,2 in x 11 ft ,4 in |
| Main Level | Dining Room | 11 ft ,3 in | 11 ft ,5 in | 11 ft ,3 in x 11 ft ,5 in |
| Main Level | Kitchen | 8 ft | 11 ft ,3 in | 8 ft x 11 ft ,3 in |
| Main Level | Bedroom | 8 ft ,10 in | 11 ft ,3 in | 8 ft ,10 in x 11 ft ,3 in |
| Main Level | Storage | 3 ft ,8 in | 4 ft ,3 in | 3 ft ,8 in x 4 ft ,3 in |
| Main Level | 4pc Bathroom | 11 ft ,3 in | 8 ft ,10 in | 11 ft ,3 in x 8 ft ,10 in |
https://www.realtor.ca/real-estate/28663020/416-13th-street-w-prince-albert-west-flat
Contact Us
Contact us for more information
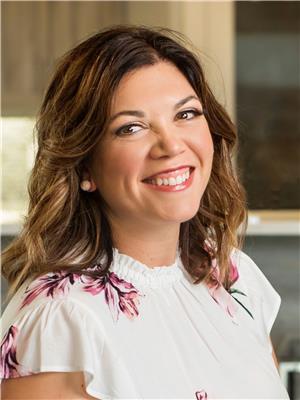
Brooke Wozniak
Salesperson
brookewozniak.com/
#211 - 220 20th St W
Saskatoon, Saskatchewan S7M 0W9
(866) 773-5421

