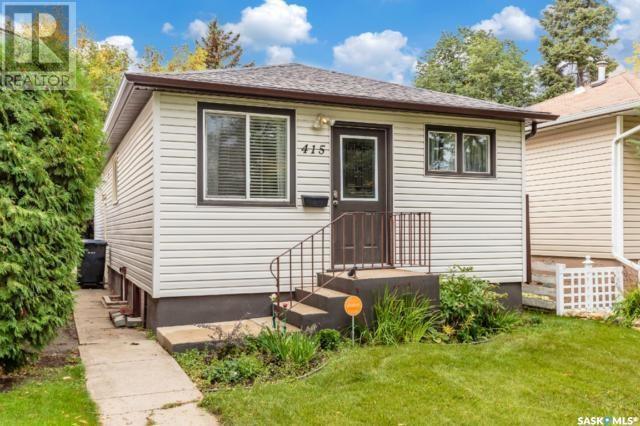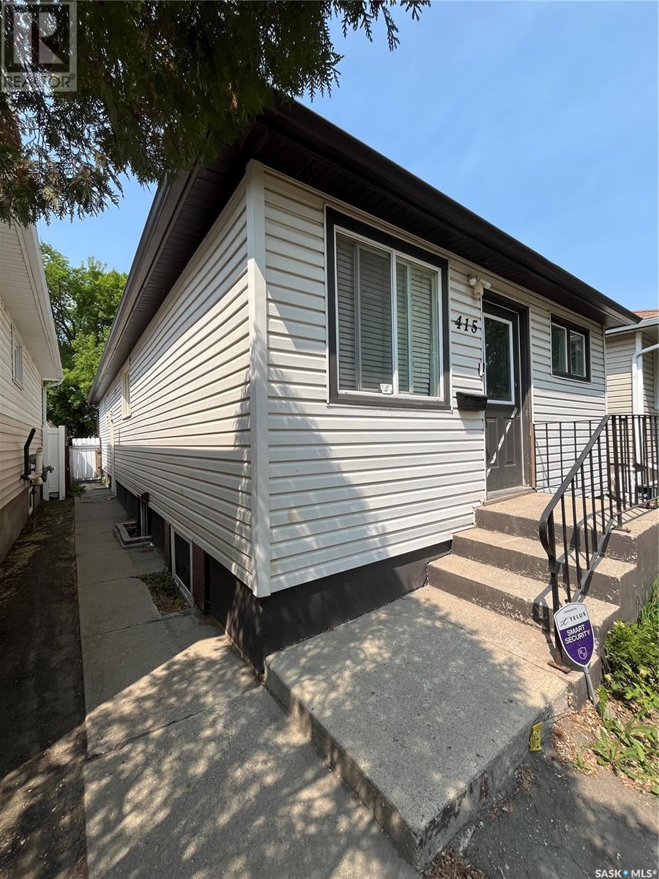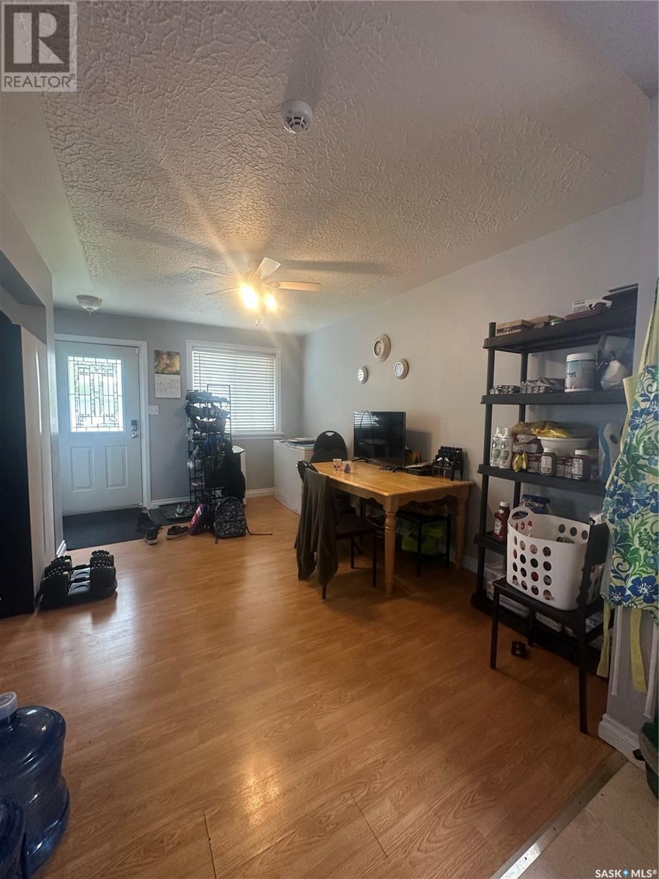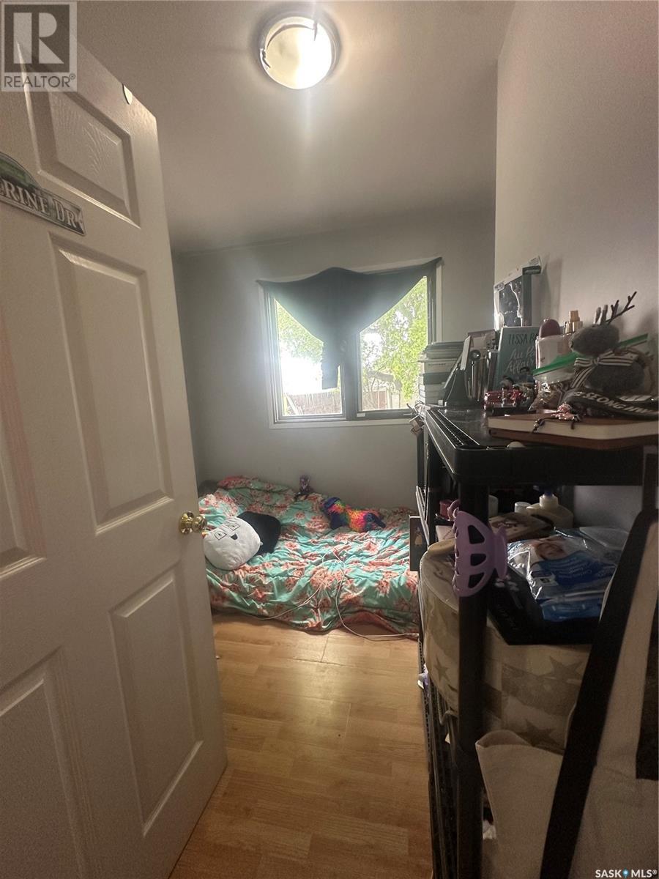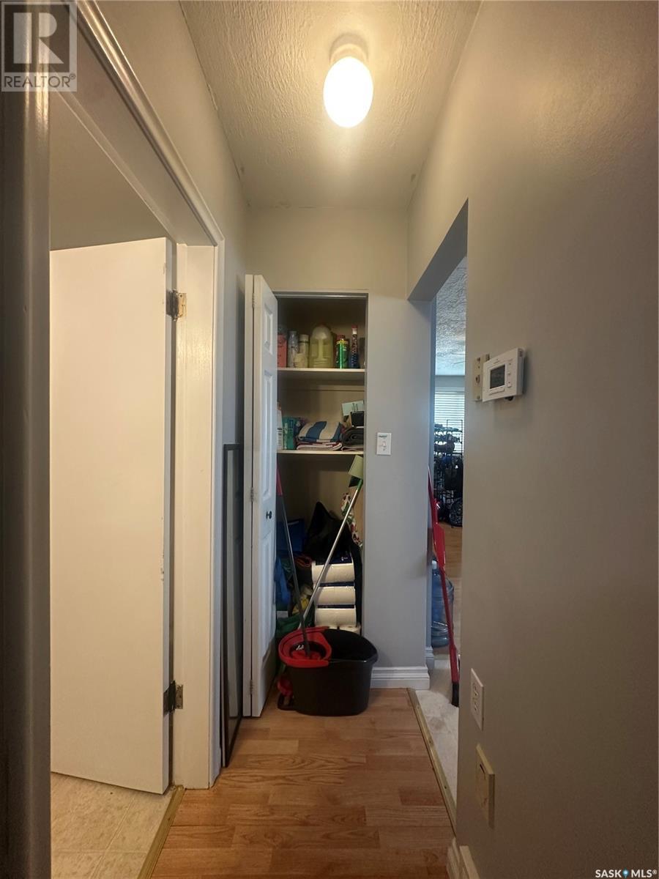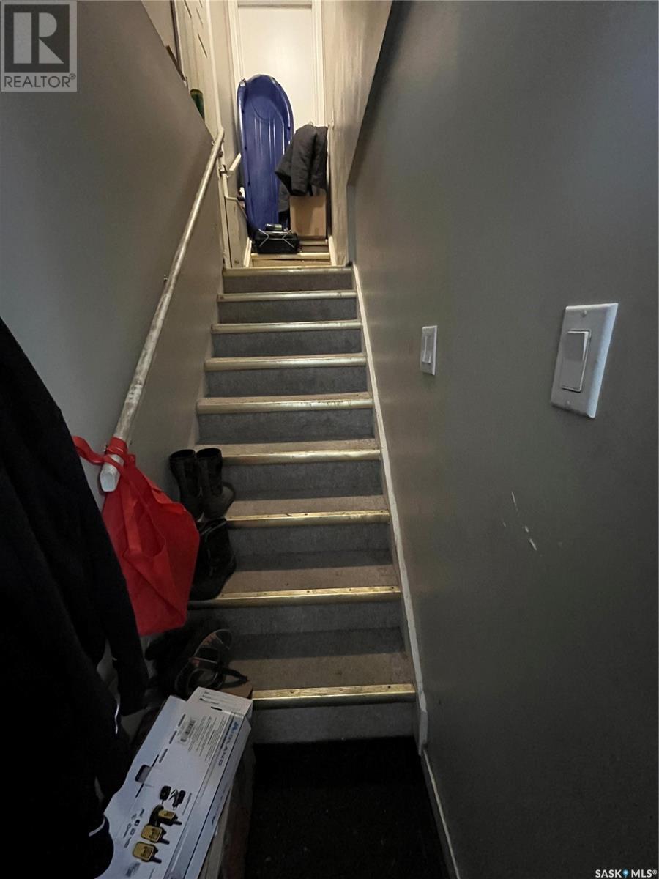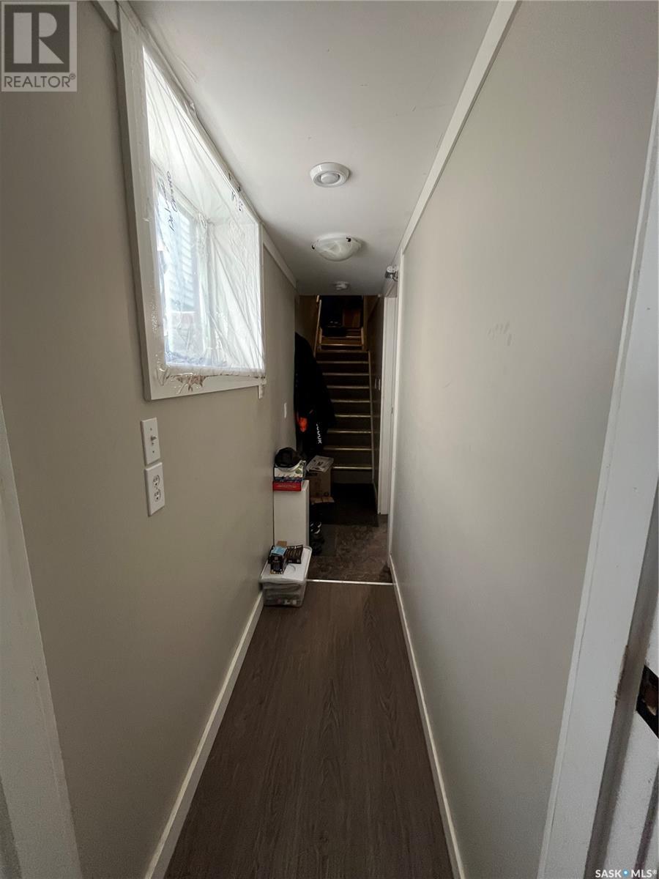Lorri Walters – Saskatoon REALTOR®
- Call or Text: (306) 221-3075
- Email: lorri@royallepage.ca
Description
Details
- Price:
- Type:
- Exterior:
- Garages:
- Bathrooms:
- Basement:
- Year Built:
- Style:
- Roof:
- Bedrooms:
- Frontage:
- Sq. Footage:
415 P Avenue N Saskatoon, Saskatchewan S7L 2V8
$329,900
Investors Alert!!! Solid 950 sqft bungalow with a LEGAL basement suite. Main floor offers a large family room adjacent to the open concept kitchen/dinning/living area. The functional & well lit galley kitchen leads to the master bedroom which features a 4 piece en-suite. There are 2 additional bedrooms, laundry & a 4 piece bathroom. The basement, accessible through the side entrance offers a spacious 1 bedroom+ den legal suite as a mortgage helper. Recent updates include new painting throughout the main floor, brand new rear exterior door with sky lights, addition of the 3rd bedroom, & new stackable laundry machines. NOTE: This home comes with 2 sets of appliances. (id:62517)
Property Details
| MLS® Number | SK007622 |
| Property Type | Single Family |
| Neigbourhood | Mount Royal SA |
| Features | Treed, Lane, Rectangular |
| Structure | Deck |
Building
| Bathroom Total | 3 |
| Bedrooms Total | 4 |
| Appliances | Washer, Refrigerator, Dryer, Hood Fan, Stove |
| Architectural Style | Bungalow |
| Basement Development | Finished |
| Basement Type | Full, Remodeled Basement (finished) |
| Constructed Date | 1957 |
| Heating Fuel | Electric, Natural Gas |
| Heating Type | Forced Air |
| Stories Total | 1 |
| Size Interior | 950 Ft2 |
| Type | House |
Parking
| Detached Garage | |
| Parking Space(s) | 2 |
Land
| Acreage | No |
| Fence Type | Fence |
| Landscape Features | Lawn, Garden Area |
| Size Irregular | 4580.00 |
| Size Total | 4580 Sqft |
| Size Total Text | 4580 Sqft |
Rooms
| Level | Type | Length | Width | Dimensions |
|---|---|---|---|---|
| Basement | Bedroom | 12' x 7'5" | ||
| Basement | Den | 6' x 8' | ||
| Basement | Living Room | 18'7" x 11'8" | ||
| Basement | 4pc Bathroom | X x X | ||
| Basement | Kitchen | 13'11" x 11'1" | ||
| Basement | Laundry Room | X x X | ||
| Main Level | Living Room | 14'10" x 10'9" | ||
| Main Level | Family Room | 13'10" x 7'10" | ||
| Main Level | Kitchen/dining Room | 14'1" x 8'10" | ||
| Main Level | Bedroom | 8'4" x 7'11" | ||
| Main Level | 4pc Bathroom | X x X | ||
| Main Level | Primary Bedroom | 12'2" x 7'11" | ||
| Main Level | 4pc Ensuite Bath | x x X | ||
| Main Level | Bedroom | 8'4" x 7'11" | ||
| Main Level | Laundry Room | X x X |
https://www.realtor.ca/real-estate/28390530/415-p-avenue-n-saskatoon-mount-royal-sa
Contact Us
Contact us for more information

Pavel S Bhowmick
Salesperson
bhowmickrealty.com/
#200 227 Primrose Drive
Saskatoon, Saskatchewan S7K 5E4
(306) 934-0909
(306) 242-0959
