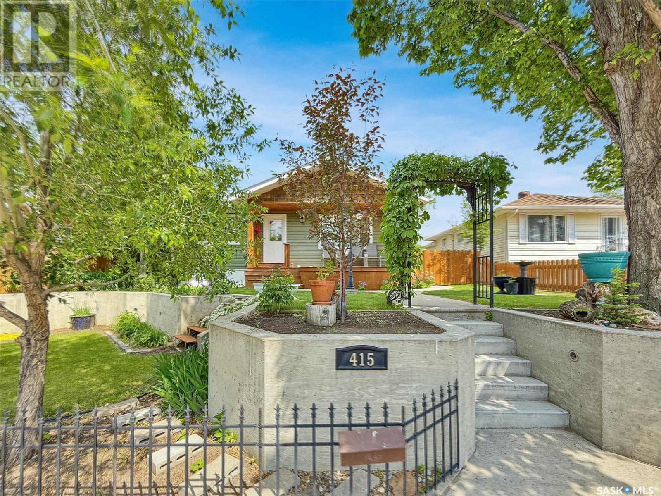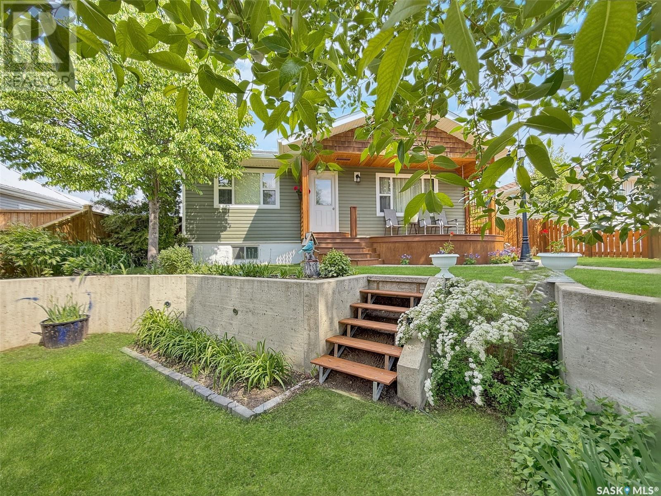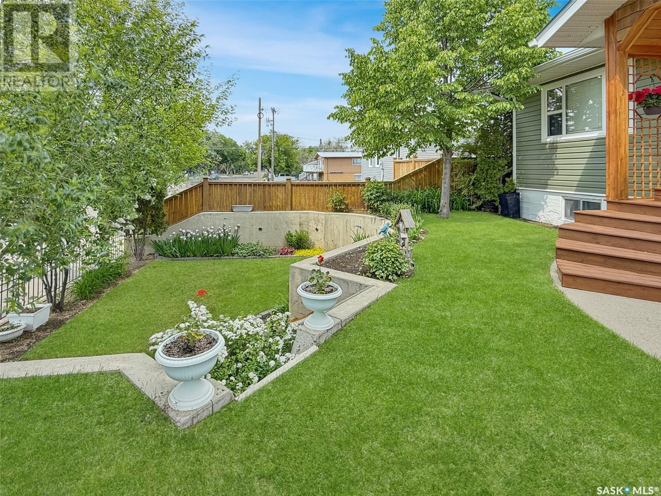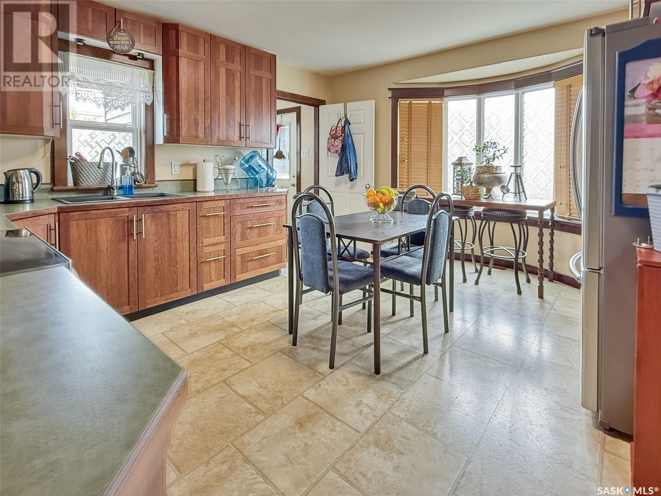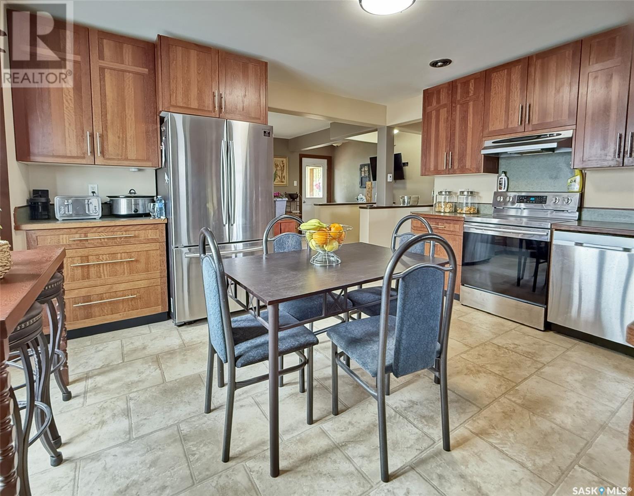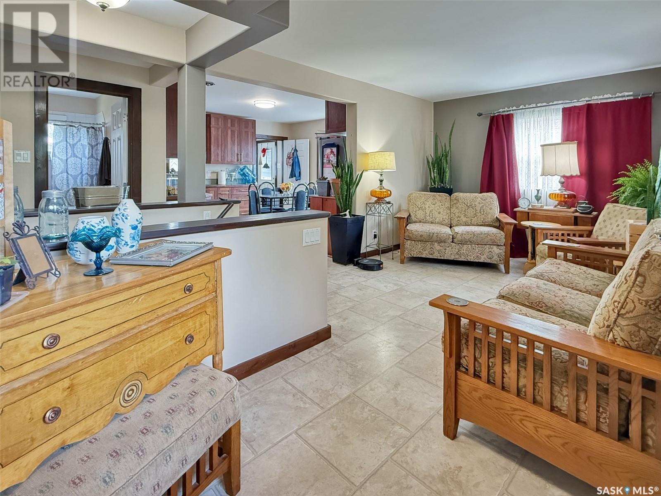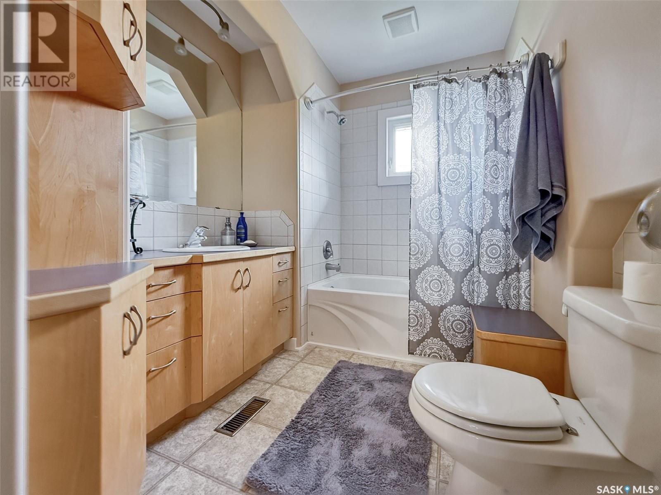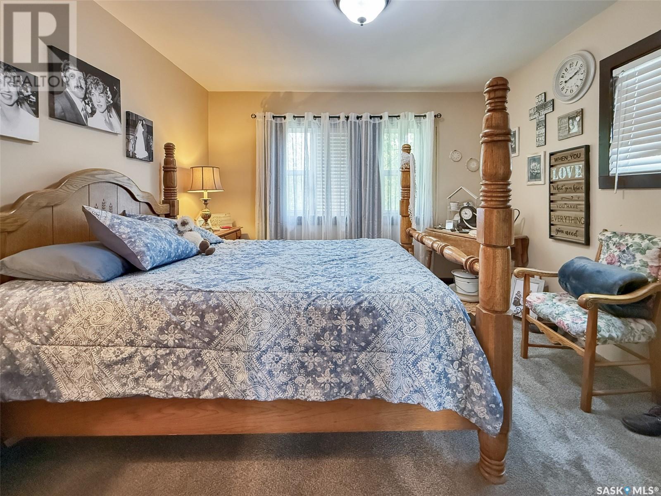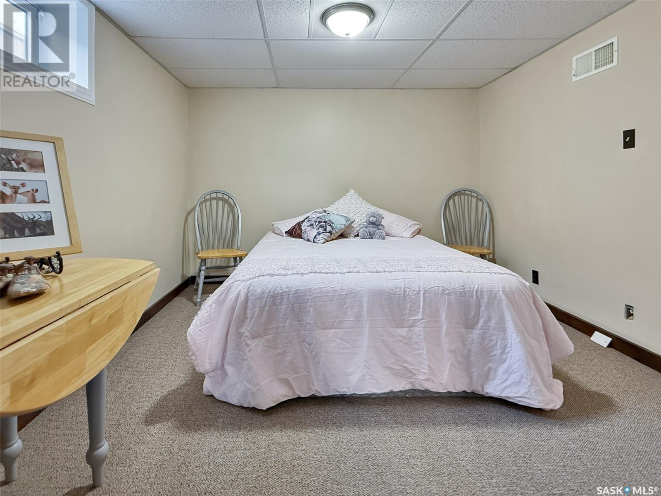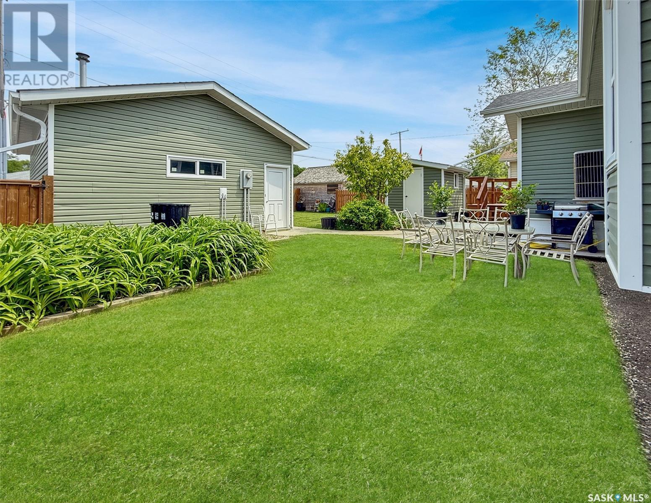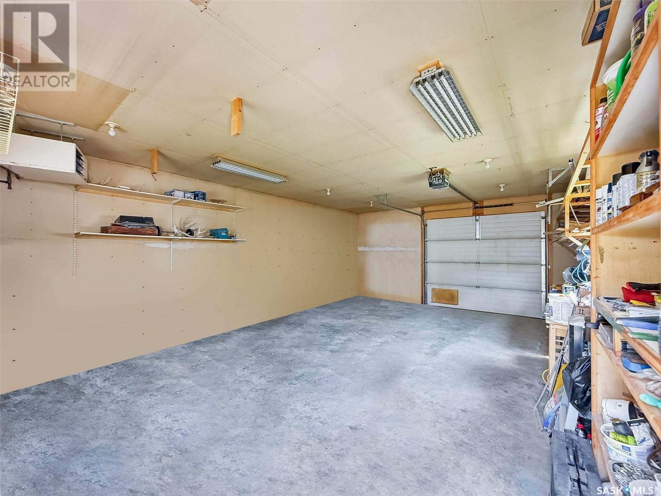Lorri Walters – Saskatoon REALTOR®
- Call or Text: (306) 221-3075
- Email: lorri@royallepage.ca
Description
Details
- Price:
- Type:
- Exterior:
- Garages:
- Bathrooms:
- Basement:
- Year Built:
- Style:
- Roof:
- Bedrooms:
- Frontage:
- Sq. Footage:
415 6th Avenue Se Swift Current, Saskatchewan S9H 3P4
$329,999
Discover your ideal home at 415 6th Ave. Southeast, a property that stands out with its exceptional curb appeal. This captivating residence features a beautifully manicured yard, complete with multiple sitting areas surrounded by mature greenery and vibrant perennials, creating a serene oasis that feels a world away from the city. The exterior is enhanced by modern vinyl siding and PVC windows, complemented by a charming front porch perfect for enjoying leisurely moments. The spacious, fully fenced backyard includes a gate perfect for RV parking, catering to various lifestyle needs. The impressive 27 x 19-foot garage is insulated and equipped with gas heating, making it a versatile space for any enthusiast. Step inside to appreciate the craftsmanship evident throughout. The quality hardwood kitchen boasts modern stain finishes, elegant countertops, stainless steel appliances, and ample space for a dining table or an island. The adjoining living room overlooks the front yard, inviting natural light to fill the space. The main floor features a generous four-piece bathroom and two well-sized bedrooms. The fully renovated basement enhances the home's appeal, offering a family room and three additional bedrooms, one of which can be removed to expand the family area. An additional three-piece bathroom and utility/storage space round out this level. Updated utilities include an energy-efficient furnace, central air conditioning, a new water heater (installed three years ago), and an upgraded electrical panel and stack, ensuring comfort and functionality. Situated on a tranquil street just off the main thoroughfare, this property is conveniently located mere blocks from the golf course, Riverside Park—with its extensive walking paths along the creek—the grocery store, while remaining a short distance from downtown amenities. This home truly offers the perfect blend of comfort, style, and convenience. (id:62517)
Property Details
| MLS® Number | SK008944 |
| Property Type | Single Family |
| Neigbourhood | South East SC |
| Features | Treed, Lane |
| Structure | Deck |
Building
| Bathroom Total | 2 |
| Bedrooms Total | 5 |
| Appliances | Washer, Refrigerator, Satellite Dish, Dishwasher, Dryer, Freezer, Window Coverings, Garage Door Opener Remote(s), Storage Shed, Stove |
| Architectural Style | Bungalow |
| Basement Development | Finished |
| Basement Type | Full (finished) |
| Constructed Date | 1954 |
| Cooling Type | Central Air Conditioning |
| Heating Fuel | Natural Gas |
| Heating Type | Forced Air |
| Stories Total | 1 |
| Size Interior | 890 Ft2 |
| Type | House |
Parking
| Detached Garage | |
| Heated Garage | |
| Parking Space(s) | 3 |
Land
| Acreage | No |
| Fence Type | Fence |
| Landscape Features | Lawn, Garden Area |
| Size Frontage | 50 Ft |
| Size Irregular | 5750.00 |
| Size Total | 5750 Sqft |
| Size Total Text | 5750 Sqft |
Rooms
| Level | Type | Length | Width | Dimensions |
|---|---|---|---|---|
| Basement | Family Room | 16'4 x 10'8 | ||
| Basement | Bedroom | 10'6 x 13'0 | ||
| Basement | Bedroom | 8'11 x 6'8 | ||
| Basement | Bedroom | 12'2 x 7'10 | ||
| Basement | 3pc Bathroom | 5'9 x 7'10 | ||
| Basement | Laundry Room | 12'3 x 11'3 | ||
| Main Level | Enclosed Porch | 7'3 x 5'6 | ||
| Main Level | Kitchen | 15'8 x 13'3 | ||
| Main Level | Living Room | 10'8 x 19'3 | ||
| Main Level | 4pc Bathroom | 6'7 x 9'9 | ||
| Main Level | Bedroom | 9'10 x 9'10 | ||
| Main Level | Bedroom | 11'7 x 11'6 |
https://www.realtor.ca/real-estate/28446544/415-6th-avenue-se-swift-current-south-east-sc
Contact Us
Contact us for more information

Bobbi Tienkamp
Salesperson
btienkamp.remax.ca/
236 1st Ave Nw
Swift Current, Saskatchewan S9H 0M9
(306) 778-3933
(306) 773-0859
remaxofswiftcurrent.com/
