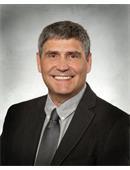Lorri Walters – Saskatoon REALTOR®
- Call or Text: (306) 221-3075
- Email: lorri@royallepage.ca
Description
Details
- Price:
- Type:
- Exterior:
- Garages:
- Bathrooms:
- Basement:
- Year Built:
- Style:
- Roof:
- Bedrooms:
- Frontage:
- Sq. Footage:
414 4th Street S Wakaw, Saskatchewan S0K 4P0
$152,900
The perfect Starter Home and Investment Opportunity on a LARGE lot with future growth potential. Only 1 hour from Saskatoon and minutes away from Wakaw Regional Park Beach. The best of city and recreational living for an affordable price. Features: Newer kitchen cabinets, Central Air Conditioning, 2 bedrooms plus small Den/Study/Bedroom, 4 piece Bath, Soft Water Conditioner, Firepit and fenced play area with PlayStation. All furniture & contents negotiable. This 780-sf cozy family bungalow on a Large Corner Lot with a full basement has a private fenced play area nestled inside nearly a third of an acre filled with mature trees and grass in a Park Like Setting. Enjoy urban living in an Acreage setting and waiting for your creative additions. Future development might include; a subdivision, a new build, expansion ………… (id:62517)
Property Details
| MLS® Number | SK010311 |
| Property Type | Single Family |
| Features | Treed, Corner Site, Rectangular |
| Structure | Deck |
Building
| Bathroom Total | 1 |
| Bedrooms Total | 2 |
| Appliances | Washer, Refrigerator, Dryer, Microwave, Play Structure, Stove |
| Architectural Style | Bungalow |
| Basement Development | Partially Finished |
| Basement Type | Full (partially Finished) |
| Constructed Date | 1967 |
| Cooling Type | Central Air Conditioning |
| Heating Fuel | Natural Gas |
| Heating Type | Forced Air |
| Stories Total | 1 |
| Size Interior | 760 Ft2 |
| Type | House |
Parking
| Detached Garage | |
| Parking Space(s) | 3 |
Land
| Acreage | No |
| Fence Type | Partially Fenced |
| Landscape Features | Lawn |
| Size Frontage | 100 Ft |
| Size Irregular | 14000.00 |
| Size Total | 14000 Sqft |
| Size Total Text | 14000 Sqft |
Rooms
| Level | Type | Length | Width | Dimensions |
|---|---|---|---|---|
| Basement | Laundry Room | Measurements not available | ||
| Basement | Other | Measurements not available | ||
| Basement | Other | Measurements not available | ||
| Basement | Other | Measurements not available | ||
| Main Level | Kitchen/dining Room | 9'3 x 13'6 | ||
| Main Level | Living Room | 9'3 x 13'6 | ||
| Main Level | Bedroom | 10 ft | Measurements not available x 10 ft | |
| Main Level | 4pc Bathroom | Measurements not available | ||
| Main Level | Bedroom | 7'9 x 8'10 | ||
| Main Level | Den | 7 ft | 9 ft | 7 ft x 9 ft |
https://www.realtor.ca/real-estate/28505696/414-4th-street-s-wakaw
Contact Us
Contact us for more information

Tad Cherkewich
Salesperson
#250 1820 8th Street East
Saskatoon, Saskatchewan S7H 0T6
(306) 242-6000
(306) 956-3356


























