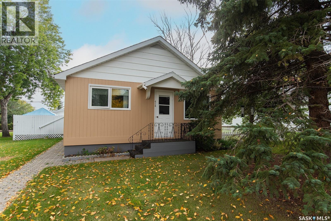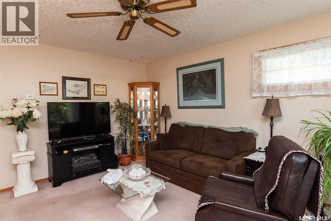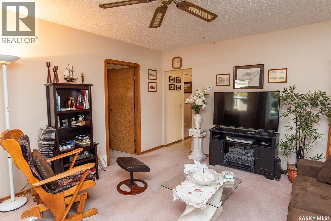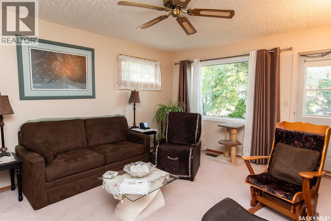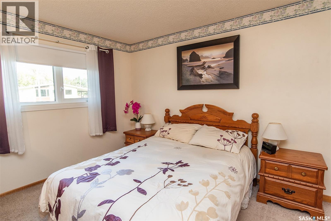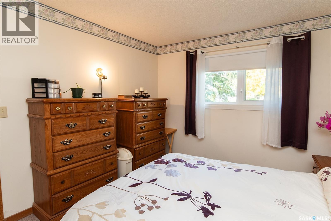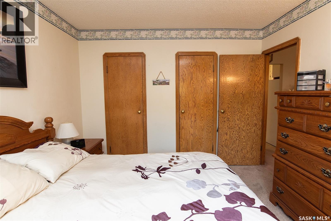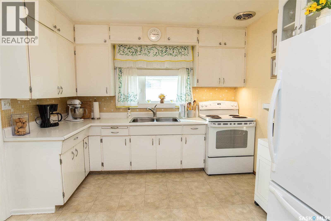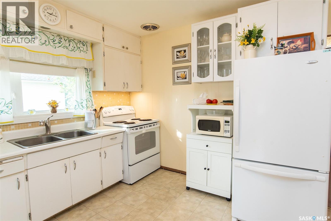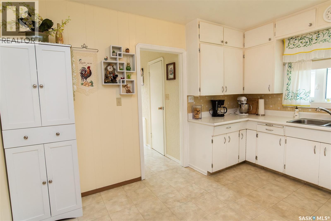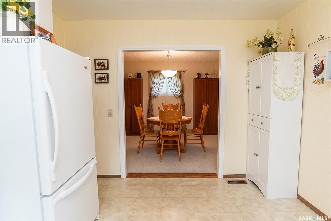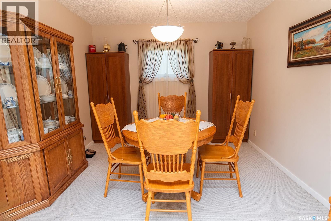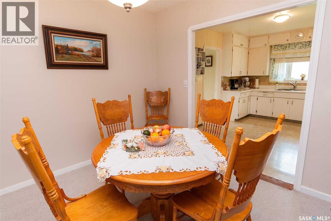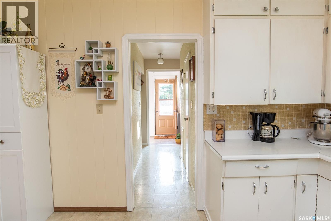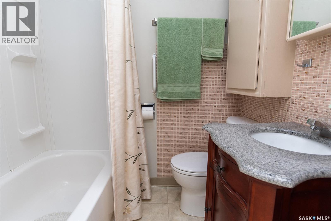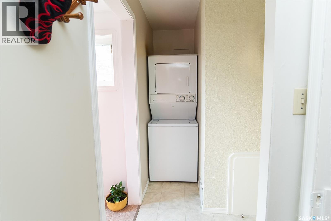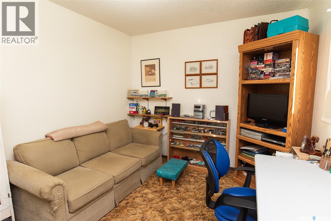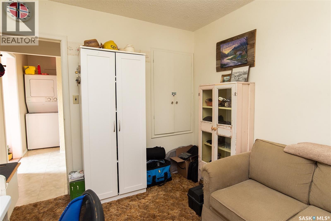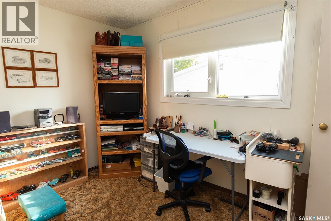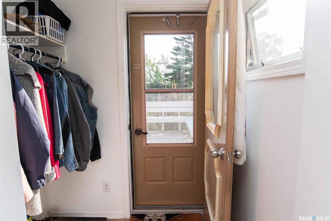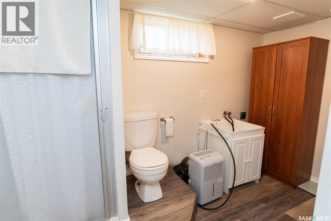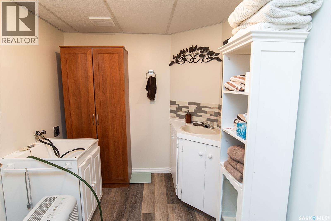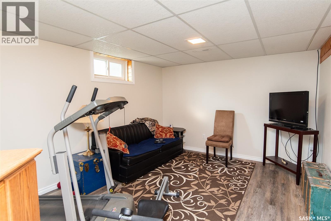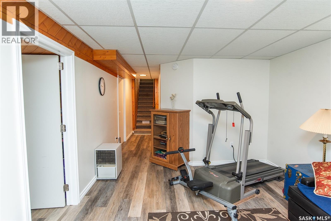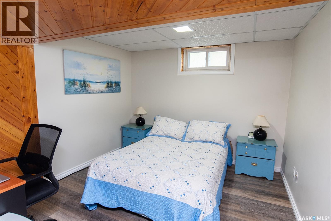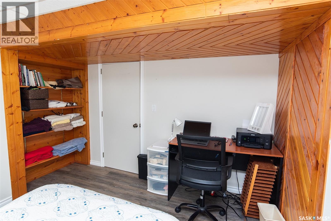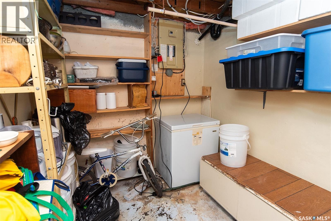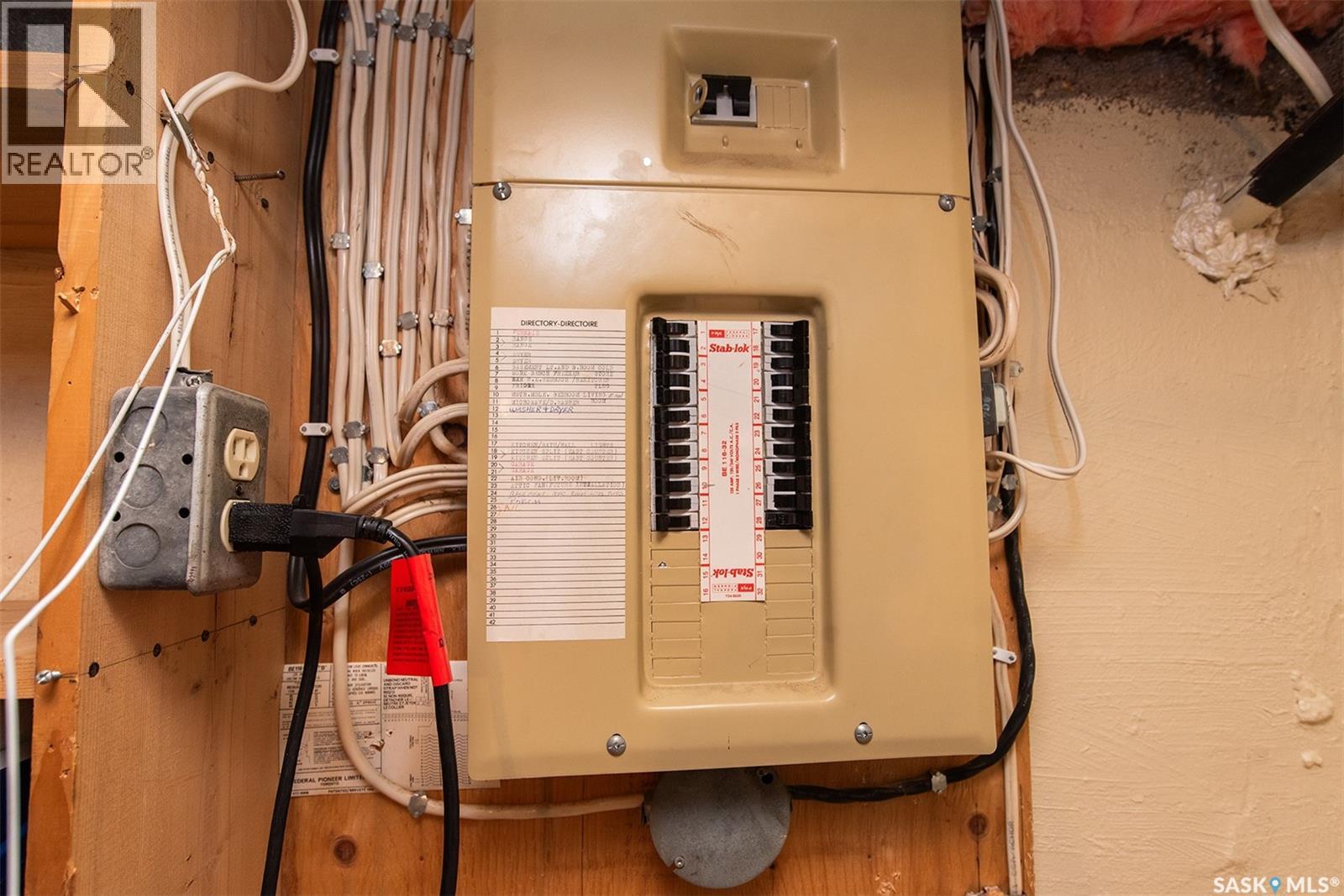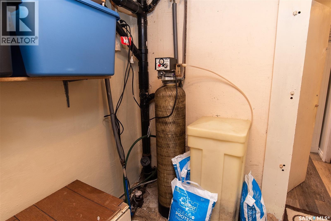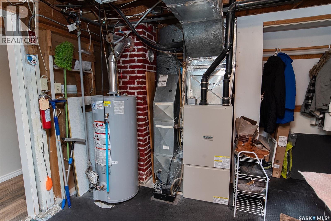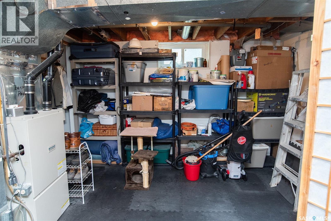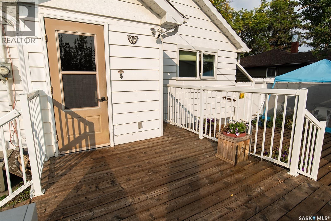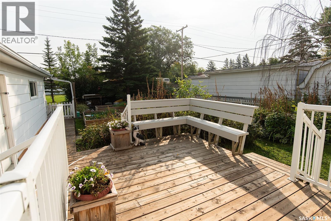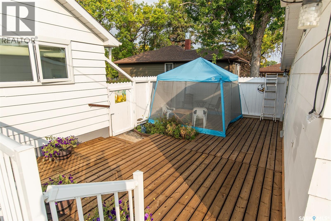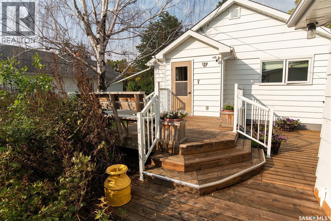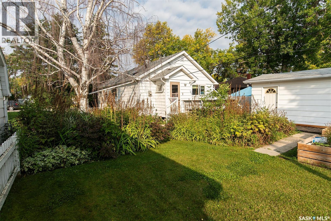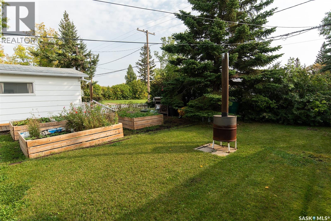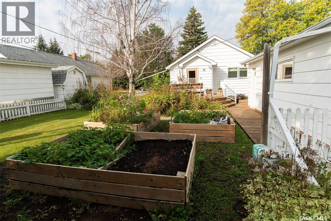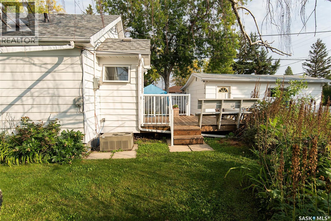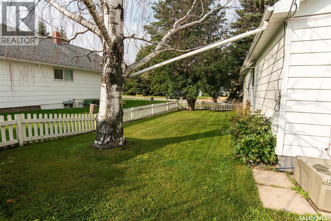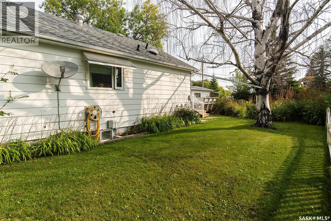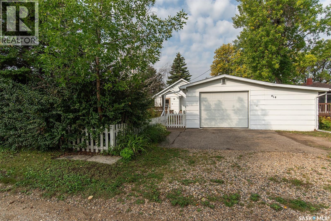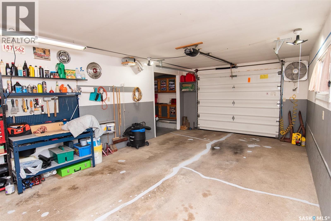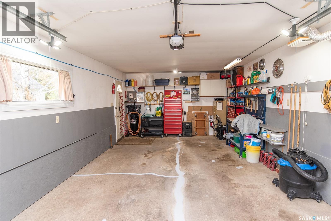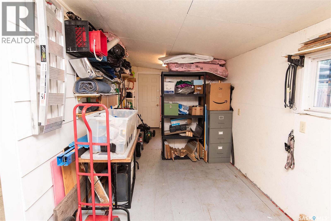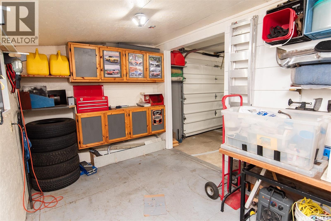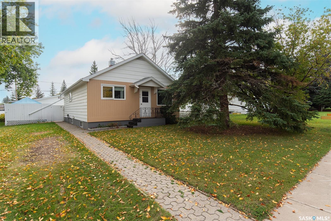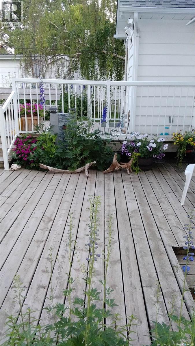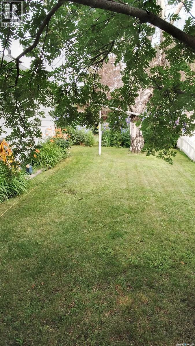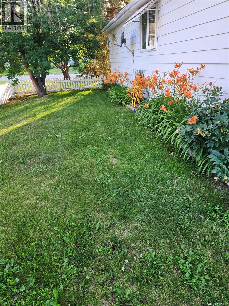Lorri Walters – Saskatoon REALTOR®
- Call or Text: (306) 221-3075
- Email: lorri@royallepage.ca
Description
Details
- Price:
- Type:
- Exterior:
- Garages:
- Bathrooms:
- Basement:
- Year Built:
- Style:
- Roof:
- Bedrooms:
- Frontage:
- Sq. Footage:
414 3rd Street E Wynyard, Saskatchewan S0A 4T0
$149,000
Welcome to this cozy and functional home ideally located just down the street from Wynyard Elementary School, the swimming pool, and only a couple blocks from downtown. The main floor features two bedrooms, a bright living room, and a functional kitchen, a spacious dining area and access to the back deck—perfect for morning coffee or summer BBQs. The basement includes a third bedroom, additional living room, and a 3-piece bathroom, offering great space for family or guests. Outside, enjoy a well-maintained backyard with planter boxes and mature trees. The single-car garage includes a workshop area, and there’s green space directly behind the property, offering privacy and a peaceful setting. This is a great opportunity to own a well-located home in the heart of Wynyard. (id:62517)
Property Details
| MLS® Number | SK018621 |
| Property Type | Single Family |
| Features | Treed, Sump Pump |
| Structure | Deck |
Building
| Bathroom Total | 2 |
| Bedrooms Total | 3 |
| Appliances | Washer, Refrigerator, Dryer, Stove |
| Architectural Style | Bungalow |
| Basement Development | Finished |
| Basement Type | Full (finished) |
| Constructed Date | 1951 |
| Cooling Type | Central Air Conditioning |
| Heating Fuel | Natural Gas |
| Heating Type | Forced Air |
| Stories Total | 1 |
| Size Interior | 922 Ft2 |
| Type | House |
Parking
| Detached Garage | |
| Parking Space(s) | 3 |
Land
| Acreage | No |
| Landscape Features | Lawn, Garden Area |
| Size Frontage | 50 Ft |
| Size Irregular | 6000.00 |
| Size Total | 6000 Sqft |
| Size Total Text | 6000 Sqft |
Rooms
| Level | Type | Length | Width | Dimensions |
|---|---|---|---|---|
| Basement | 3pc Bathroom | 11 ft | 6 ft ,5 in | 11 ft x 6 ft ,5 in |
| Basement | Living Room | 10 ft ,7 in | 12 ft ,4 in | 10 ft ,7 in x 12 ft ,4 in |
| Basement | Bedroom | 9 ft ,9 in | 10 ft ,10 in | 9 ft ,9 in x 10 ft ,10 in |
| Basement | Other | 11 ft ,10 in | 10 ft ,8 in | 11 ft ,10 in x 10 ft ,8 in |
| Basement | Storage | 9 ft ,5 in | 7 ft ,5 in | 9 ft ,5 in x 7 ft ,5 in |
| Main Level | Living Room | 14 ft ,6 in | 12 ft ,6 in | 14 ft ,6 in x 12 ft ,6 in |
| Main Level | Bedroom | 11 ft ,11 in | 10 ft ,6 in | 11 ft ,11 in x 10 ft ,6 in |
| Main Level | Dining Room | 10 ft ,6 in | 10 ft ,6 in | 10 ft ,6 in x 10 ft ,6 in |
| Main Level | Kitchen | 10 ft ,6 in | 12 ft ,6 in | 10 ft ,6 in x 12 ft ,6 in |
| Main Level | 4pc Bathroom | 6 ft ,2 in | 4 ft ,5 in | 6 ft ,2 in x 4 ft ,5 in |
| Main Level | Enclosed Porch | 5 ft ,10 in | 3 ft ,8 in | 5 ft ,10 in x 3 ft ,8 in |
| Main Level | Bedroom | 9 ft ,7 in | 11 ft ,7 in | 9 ft ,7 in x 11 ft ,7 in |
https://www.realtor.ca/real-estate/28879879/414-3rd-street-e-wynyard
Contact Us
Contact us for more information

Denette Bergquist
Salesperson
#211 - 220 20th St W
Saskatoon, Saskatchewan S7M 0W9
(866) 773-5421

