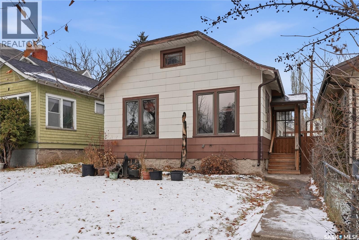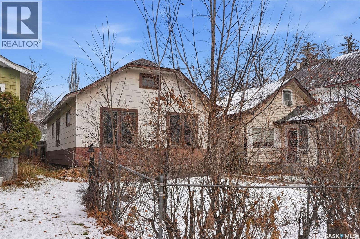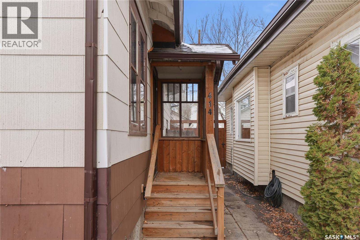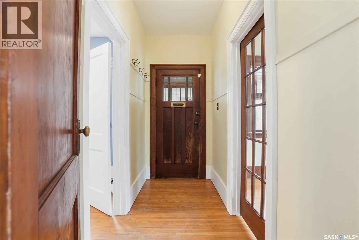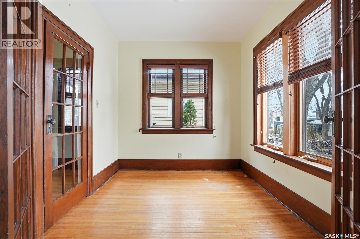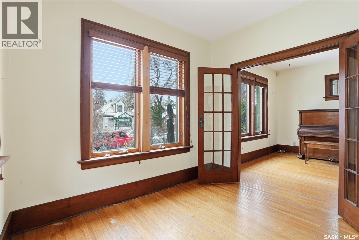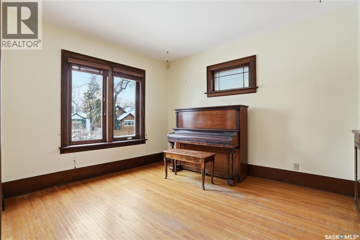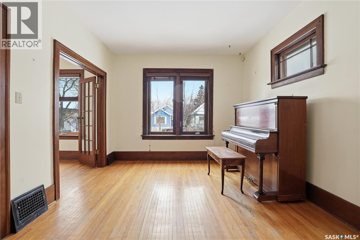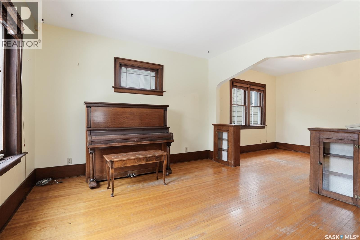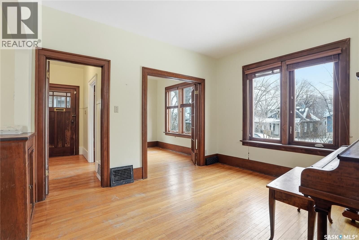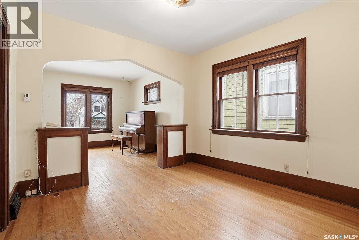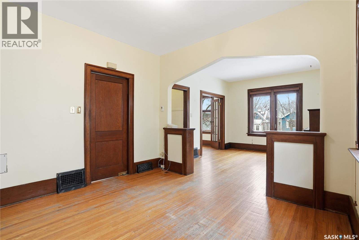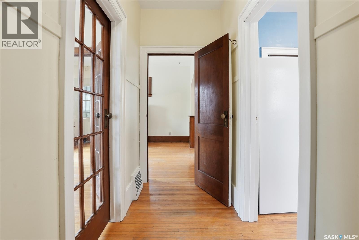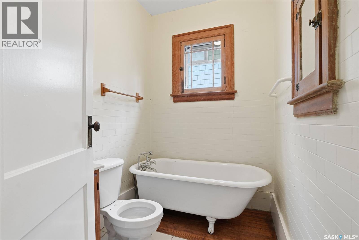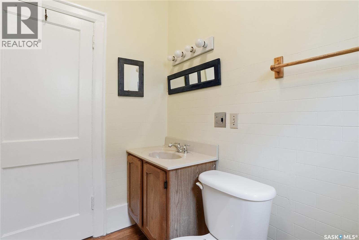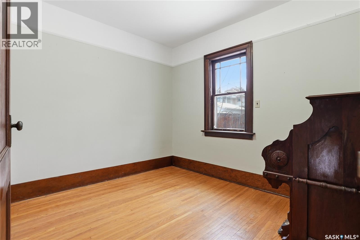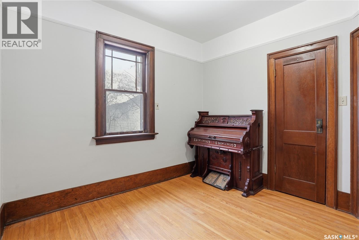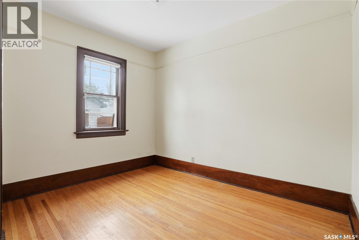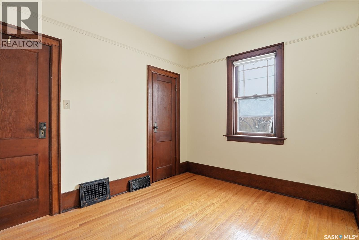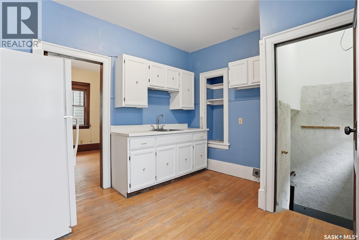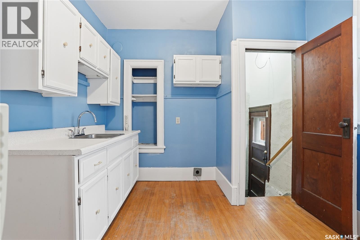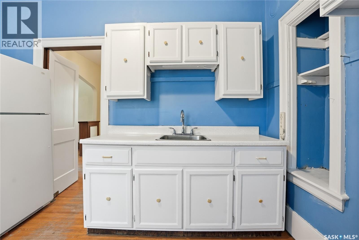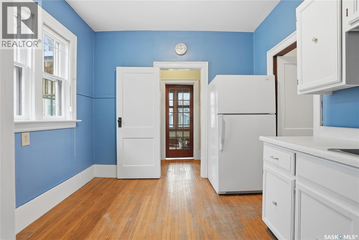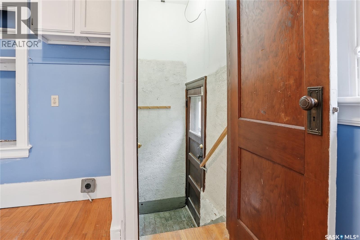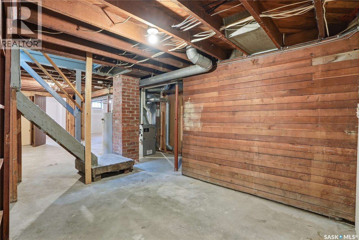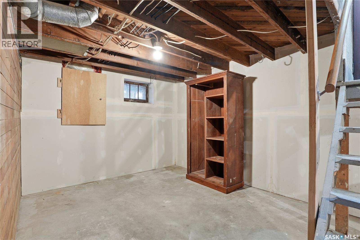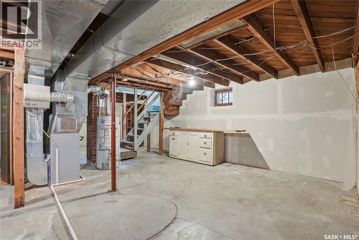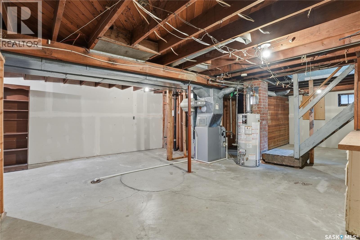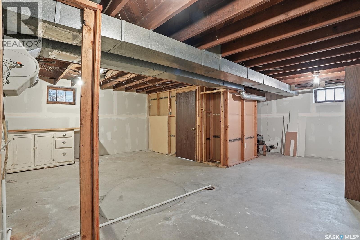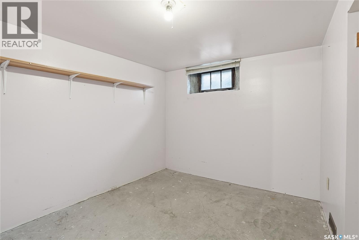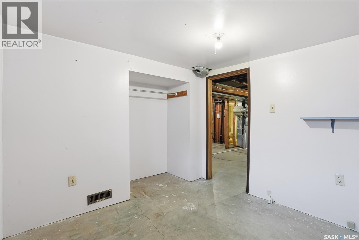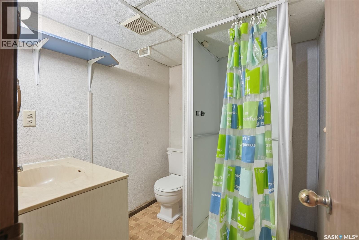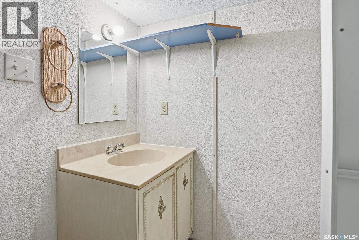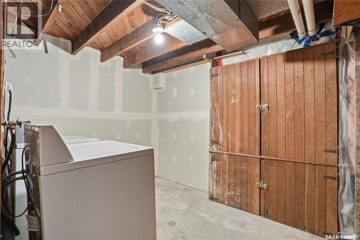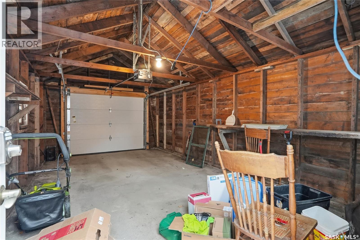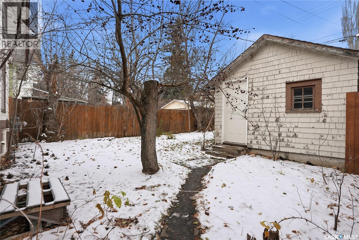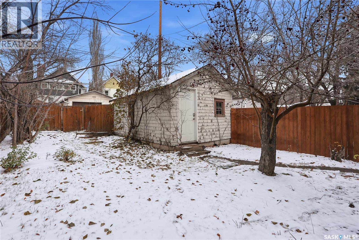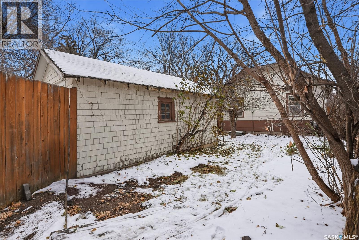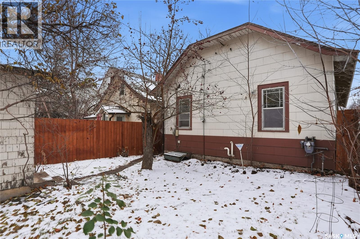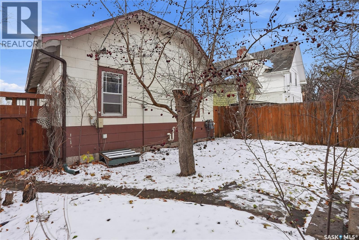Lorri Walters – Saskatoon REALTOR®
- Call or Text: (306) 221-3075
- Email: lorri@royallepage.ca
Description
Details
- Price:
- Type:
- Exterior:
- Garages:
- Bathrooms:
- Basement:
- Year Built:
- Style:
- Roof:
- Bedrooms:
- Frontage:
- Sq. Footage:
414 26th Street W Saskatoon, Saskatchewan S7L 0H9
$224,900
Welcome to this character, craftsman home with original retained millwork and hardwood floors throughout. Right from the new exterior front porch entry with a wooden screen door you will notice an abundance of hardwoods with full south sun exposure . The two main room windows facing south have been replaced keeping their original wood charm. There is a den that closes off with French doors into the living room and dinning room area. There are two bedrooms at the back of the house with a bathroom. The kitchen is basic waiting for you to refresh. Downstairs is partially finished with a bedroom and bathroom. New furnace and shingles in 2023. Outside you will find a single garage with back alley access. Lot size is 30x104. Electrical panel box is 100 amp. If you love natural materials and character this home checks all the boxes. (id:62517)
Property Details
| MLS® Number | SK023923 |
| Property Type | Single Family |
| Neigbourhood | Caswell Hill |
| Features | Treed, Irregular Lot Size |
Building
| Bathroom Total | 2 |
| Bedrooms Total | 3 |
| Appliances | Washer, Refrigerator, Dryer, Window Coverings, Garage Door Opener Remote(s) |
| Architectural Style | Bungalow |
| Basement Development | Partially Finished |
| Basement Type | Full (partially Finished) |
| Constructed Date | 1927 |
| Heating Fuel | Natural Gas |
| Heating Type | Forced Air |
| Stories Total | 1 |
| Size Interior | 880 Ft2 |
| Type | House |
Parking
| Attached Garage | |
| Parking Space(s) | 1 |
Land
| Acreage | No |
| Fence Type | Fence |
| Landscape Features | Lawn |
| Size Frontage | 30 Ft |
| Size Irregular | 30x104 |
| Size Total Text | 30x104 |
Rooms
| Level | Type | Length | Width | Dimensions |
|---|---|---|---|---|
| Basement | Laundry Room | 9 ft ,7 in | 7 ft ,10 in | 9 ft ,7 in x 7 ft ,10 in |
| Basement | Bedroom | 10 ft ,6 in | 9 ft | 10 ft ,6 in x 9 ft |
| Basement | 3pc Bathroom | Measurements not available | ||
| Main Level | Kitchen | 11 ft ,3 in | 9 ft ,9 in | 11 ft ,3 in x 9 ft ,9 in |
| Main Level | Dining Room | 11 ft ,1 in | 10 ft ,6 in | 11 ft ,1 in x 10 ft ,6 in |
| Main Level | Den | 9 ft ,8 in | 8 ft ,6 in | 9 ft ,8 in x 8 ft ,6 in |
| Main Level | Living Room | 12 ft ,4 in | 11 ft ,3 in | 12 ft ,4 in x 11 ft ,3 in |
| Main Level | Bedroom | 9 ft ,5 in | 10 ft ,2 in | 9 ft ,5 in x 10 ft ,2 in |
| Main Level | Bedroom | 11 ft ,1 in | 8 ft ,10 in | 11 ft ,1 in x 8 ft ,10 in |
| Main Level | 3pc Bathroom | Measurements not available |
https://www.realtor.ca/real-estate/29096414/414-26th-street-w-saskatoon-caswell-hill
Contact Us
Contact us for more information
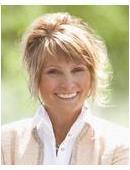
Mary Ann Walker
Salesperson
310 Wellman Lane - #210
Saskatoon, Saskatchewan S7T 0J1
(306) 653-8222
(306) 242-5503
